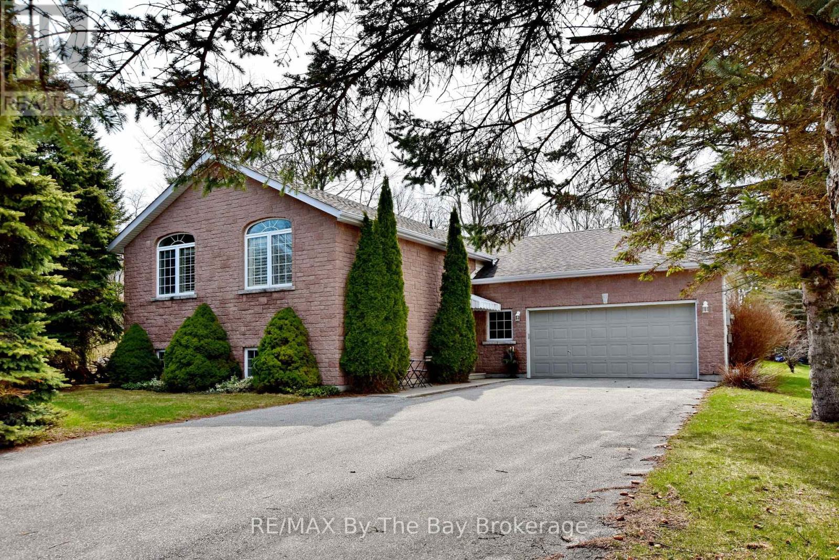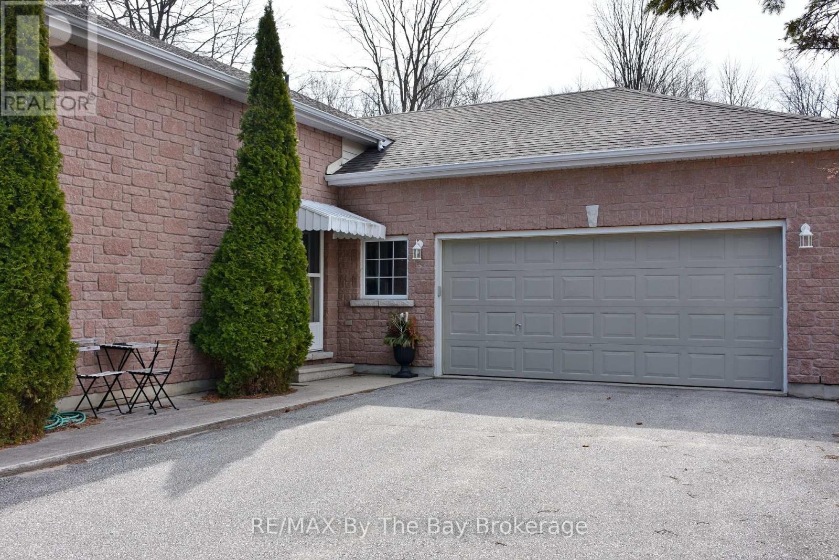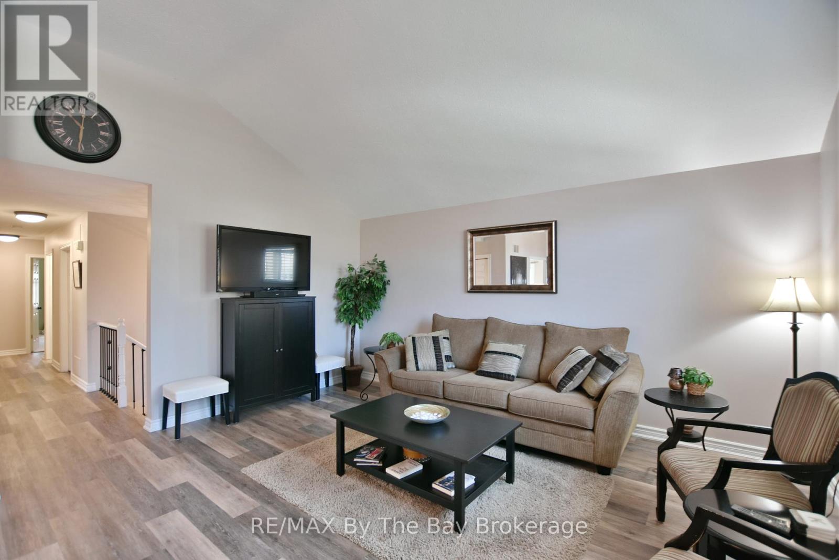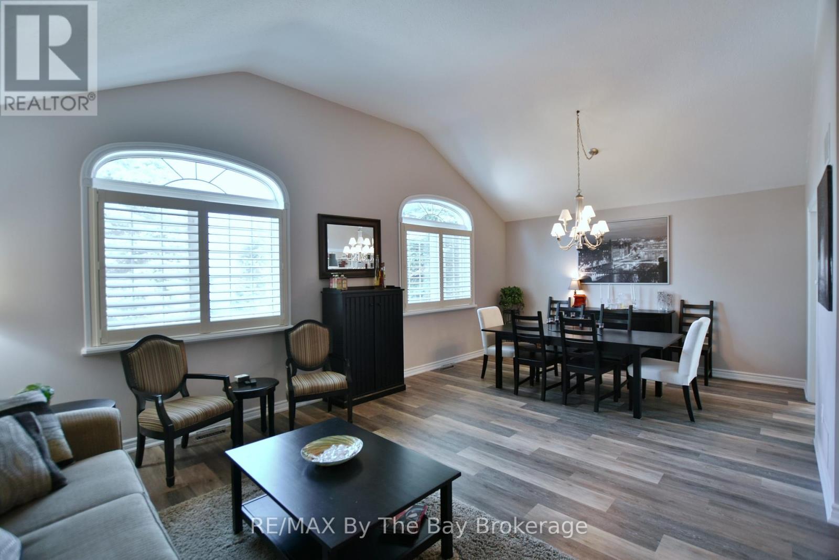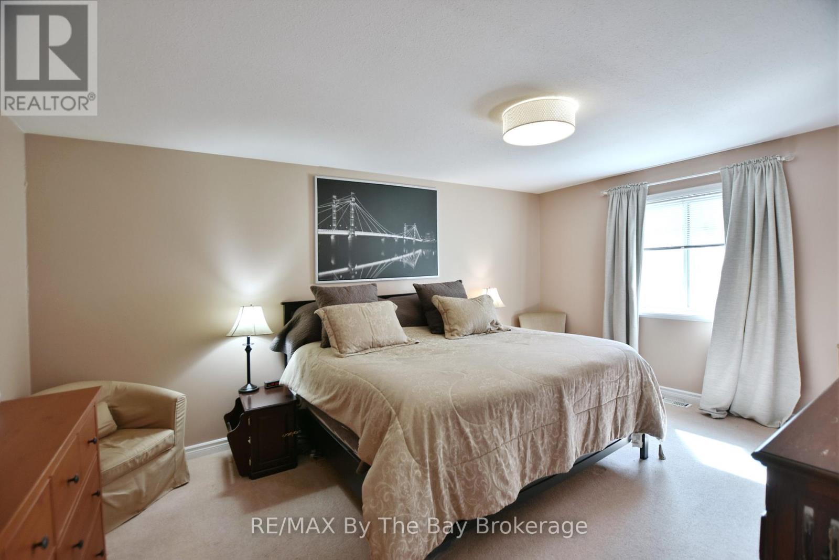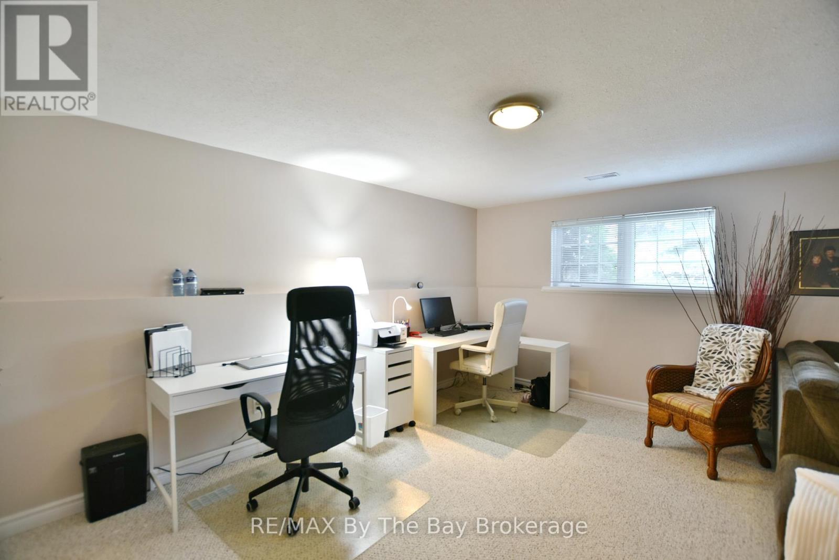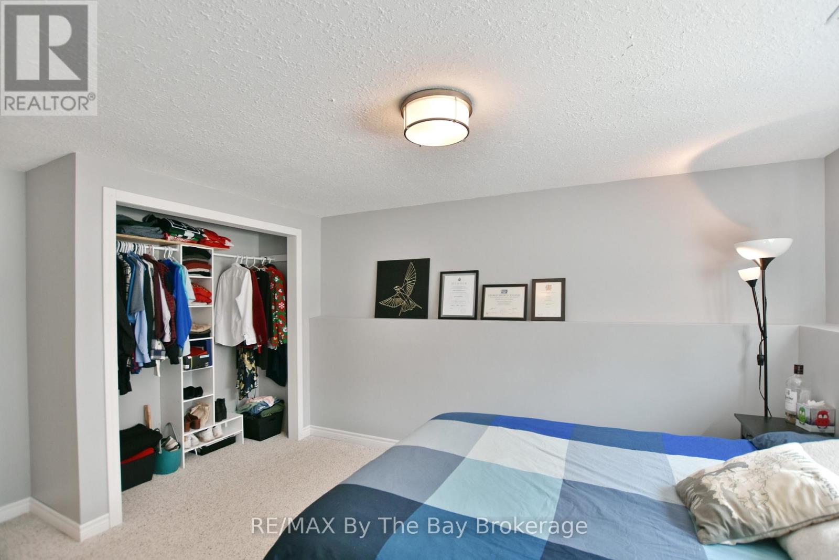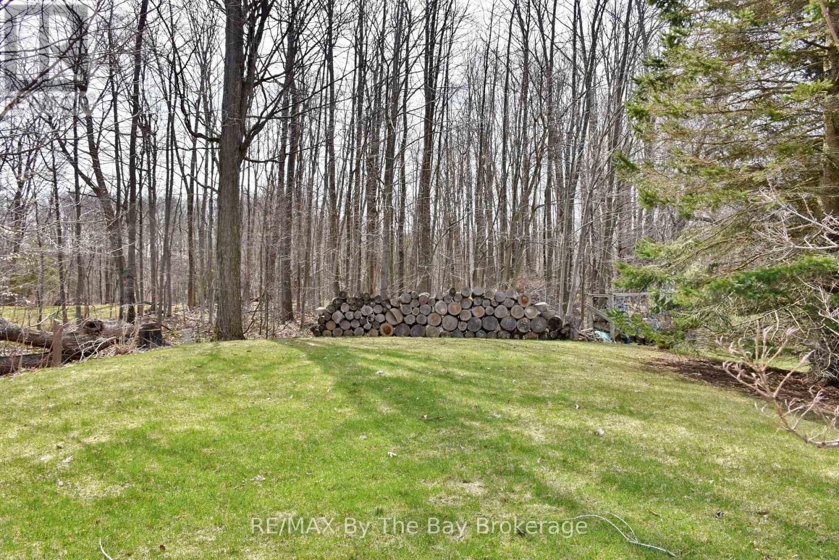4 Bedroom
3 Bathroom
1,100 - 1,500 ft2
Raised Bungalow
Fireplace
Central Air Conditioning
Forced Air
$899,000
Welcome to this exceptional raised bungalow, perfectly situated on an estate-sized lot backing onto a serene ravine. Tucked away on a quiet cul-de-sac just minutes from Georgian Bay, this beautifully designed home offers the perfect balance of privacy, space, and modern convenience. With four spacious bedrooms and three full bathrooms, there's room for the whole family or plenty of space to entertain guests in comfort and style.The open-concept layout is bright and airy, filled with natural light from expansive windows that frame views of the surrounding nature. At the heart of the home is a gourmet island kitchen featuring stunning quartz countertops, a built-in coffee bar, and sleek, modern finishes a true chefs dream and an entertainers delight. The kitchen flows seamlessly into the dining and living areas, creating the perfect space for gatherings and everyday living.The finished lower level offers even more living space, complete with a large recreation area and additional bedrooms, ideal for guests, in-laws, or a growing family. A double attached garage and spacious driveway provide ample parking and convenience, while the estate lot offers peace and tranquility rarely found so close to town.Located just minutes from the shores of Georgian Bay, local beaches, scenic trails, golf courses, marinas, and shopping, this home truly offers the best of both worlds a private, natural setting with every amenity close by. Don't miss your chance to own this incredible property. (id:57975)
Property Details
|
MLS® Number
|
S12101680 |
|
Property Type
|
Single Family |
|
Community Name
|
Wasaga Beach |
|
Amenities Near By
|
Beach, Ski Area |
|
Community Features
|
School Bus |
|
Equipment Type
|
Water Heater |
|
Features
|
Cul-de-sac, Irregular Lot Size, Ravine, Level, Sump Pump |
|
Parking Space Total
|
8 |
|
Rental Equipment Type
|
Water Heater |
Building
|
Bathroom Total
|
3 |
|
Bedrooms Above Ground
|
4 |
|
Bedrooms Total
|
4 |
|
Age
|
16 To 30 Years |
|
Amenities
|
Fireplace(s) |
|
Appliances
|
Garage Door Opener Remote(s), Dishwasher, Dryer, Stove, Washer, Window Coverings, Refrigerator |
|
Architectural Style
|
Raised Bungalow |
|
Basement Type
|
Full |
|
Construction Style Attachment
|
Detached |
|
Cooling Type
|
Central Air Conditioning |
|
Exterior Finish
|
Vinyl Siding, Brick |
|
Fireplace Present
|
Yes |
|
Fireplace Total
|
1 |
|
Foundation Type
|
Poured Concrete |
|
Heating Fuel
|
Natural Gas |
|
Heating Type
|
Forced Air |
|
Stories Total
|
1 |
|
Size Interior
|
1,100 - 1,500 Ft2 |
|
Type
|
House |
|
Utility Water
|
Municipal Water |
Parking
Land
|
Acreage
|
No |
|
Land Amenities
|
Beach, Ski Area |
|
Sewer
|
Septic System |
|
Size Depth
|
255 Ft |
|
Size Frontage
|
79 Ft |
|
Size Irregular
|
79 X 255 Ft |
|
Size Total Text
|
79 X 255 Ft|under 1/2 Acre |
|
Zoning Description
|
R1 |
Rooms
| Level |
Type |
Length |
Width |
Dimensions |
|
Lower Level |
Bedroom 4 |
4.572 m |
3.4747 m |
4.572 m x 3.4747 m |
|
Lower Level |
Recreational, Games Room |
6.8888 m |
4.8768 m |
6.8888 m x 4.8768 m |
|
Lower Level |
Games Room |
6.8885 m |
4.8768 m |
6.8885 m x 4.8768 m |
|
Lower Level |
Bathroom |
|
|
Measurements not available |
|
Lower Level |
Bedroom 3 |
4.572 m |
2.987 m |
4.572 m x 2.987 m |
|
Main Level |
Foyer |
1.524 m |
1.8288 m |
1.524 m x 1.8288 m |
|
Main Level |
Bathroom |
|
|
Measurements not available |
|
Main Level |
Kitchen |
4.4501 m |
6.1295 m |
4.4501 m x 6.1295 m |
|
Main Level |
Living Room |
6.7391 m |
4.3007 m |
6.7391 m x 4.3007 m |
|
Main Level |
Bathroom |
|
|
Measurements not available |
|
Main Level |
Primary Bedroom |
3.3528 m |
4.8757 m |
3.3528 m x 4.8757 m |
|
Main Level |
Bedroom 2 |
3.048 m |
3.9624 m |
3.048 m x 3.9624 m |
https://www.realtor.ca/real-estate/28209231/8-pridham-court-wasaga-beach-wasaga-beach

