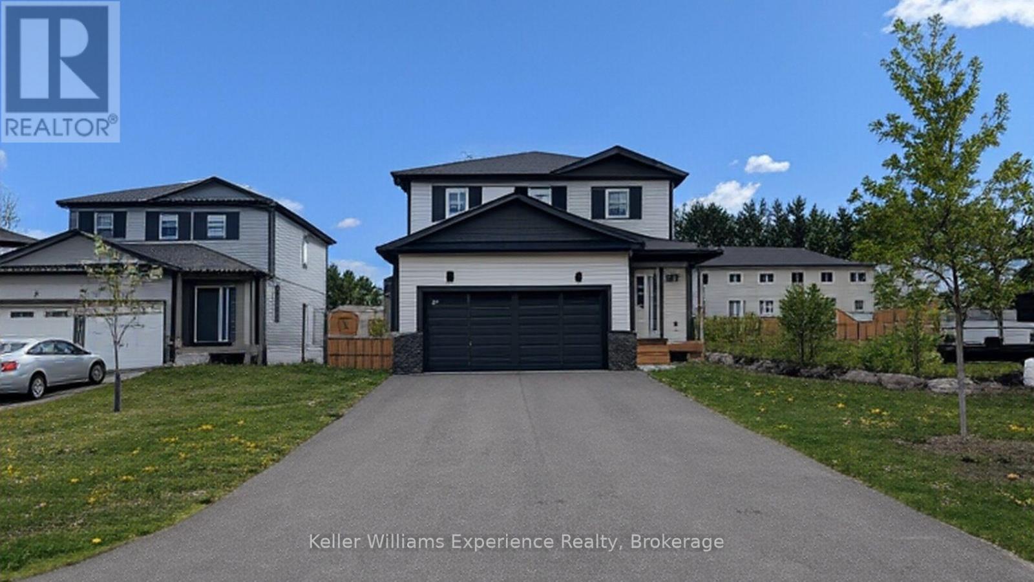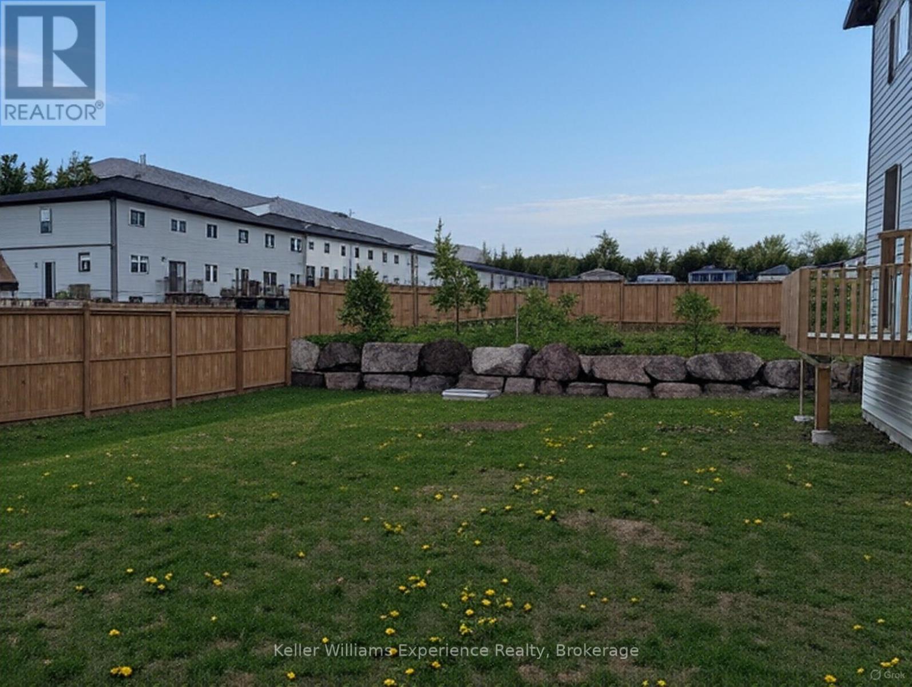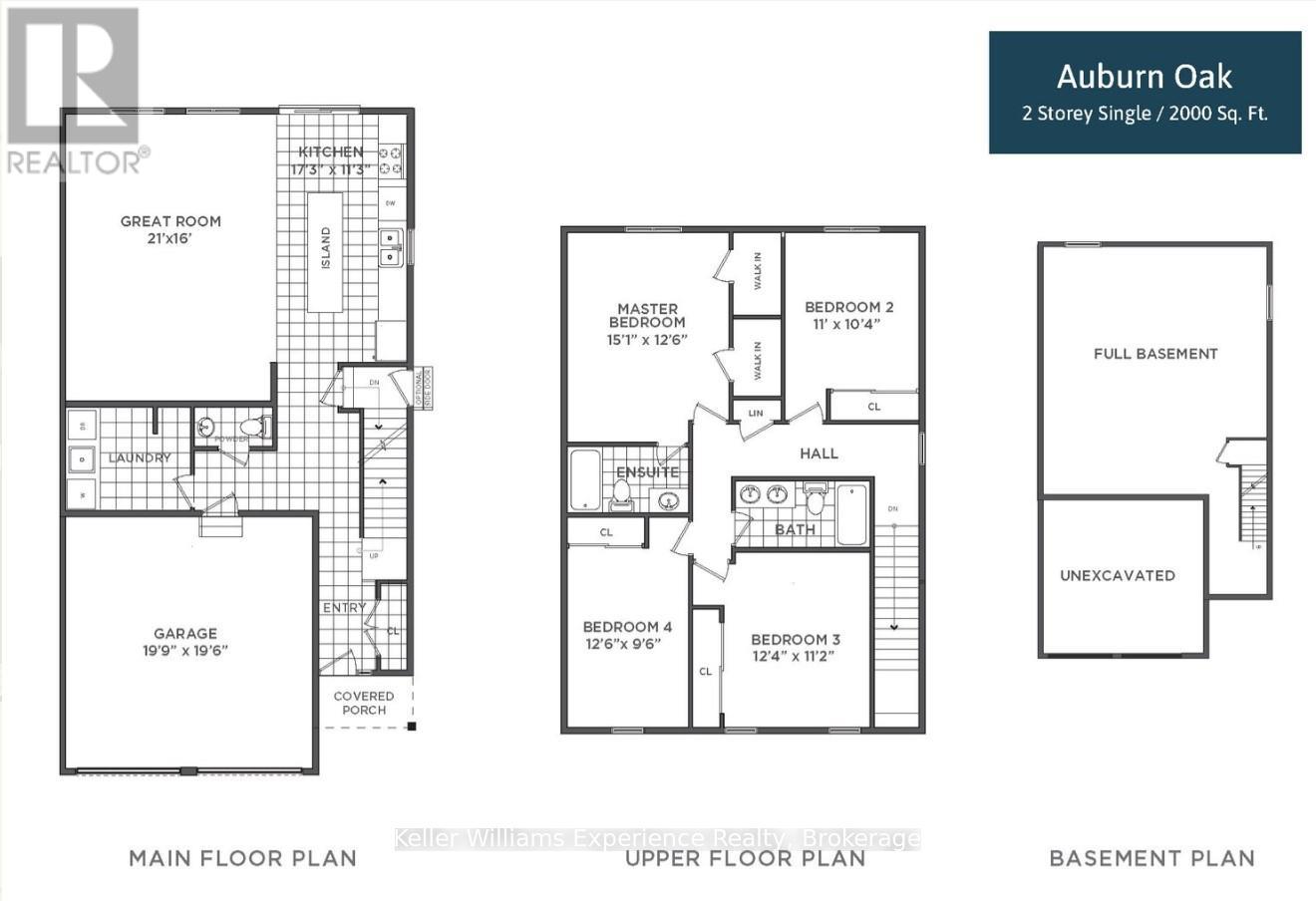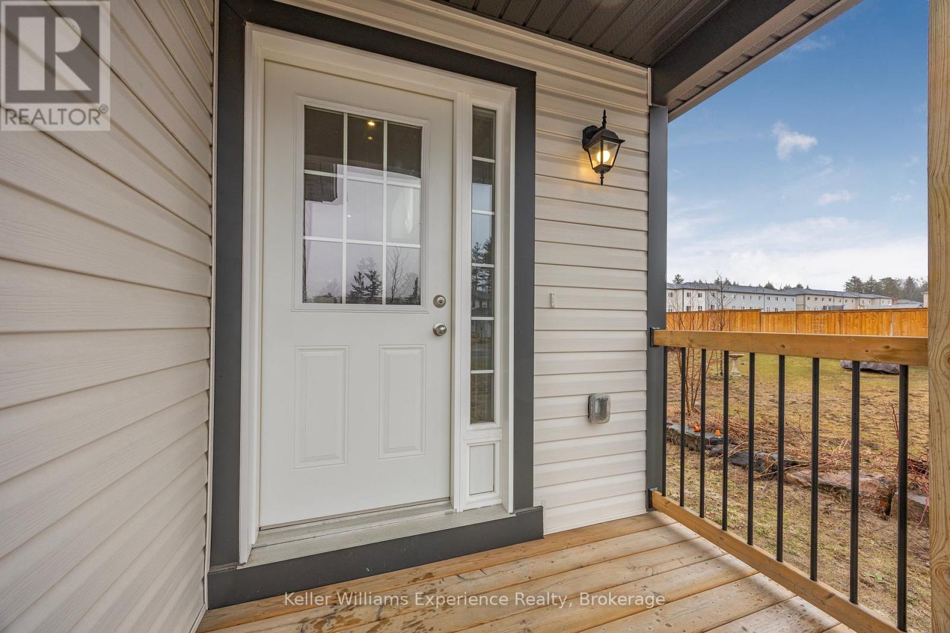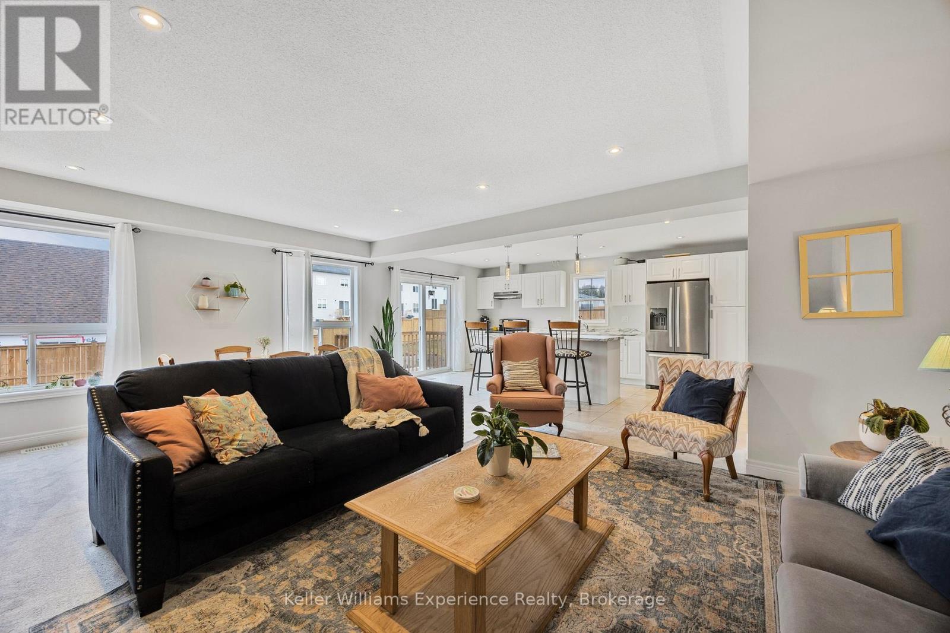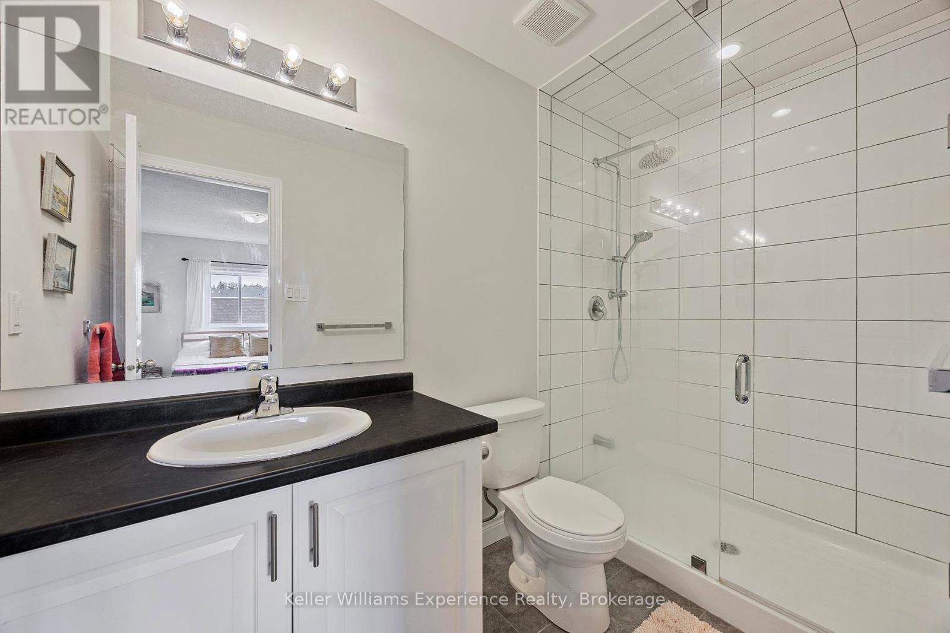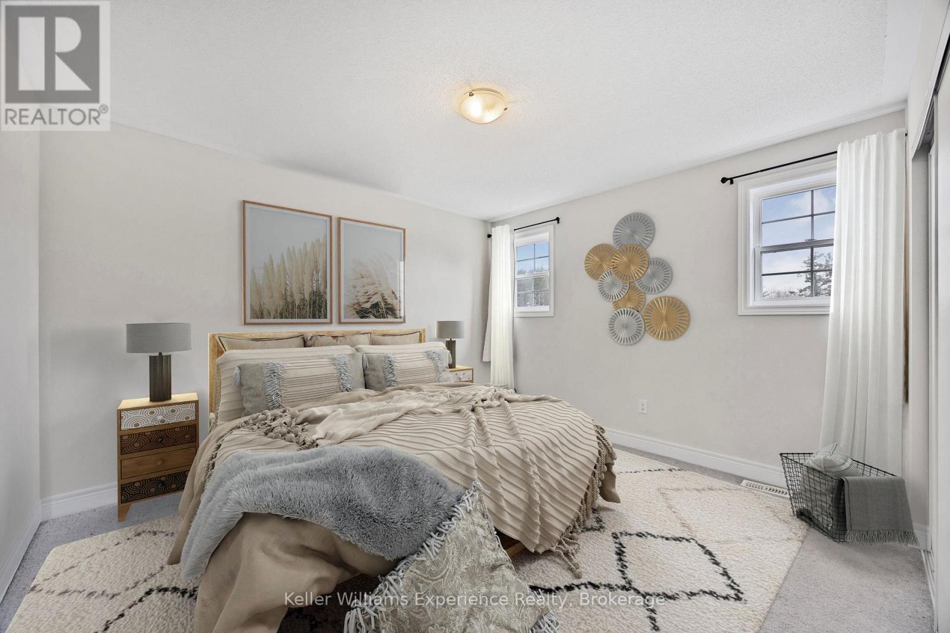4 Bedroom
3 Bathroom
2,000 - 2,500 ft2
Central Air Conditioning, Ventilation System
Forced Air
$719,900
Family Home in one of Bracebridge's Newest Neighborhoods!!! Completed in 2022, this well-built LCDG "Auburn Oak" home boasts approx. 2000sq ft on 2 finished levels. 4 bedrooms, 3 bathrooms, open concept main floor, with laundry room. Upstairs has a 4pc bath, and primary suite with it's own 3pc bath. The full, unfinished basement has plenty of room for a rec-room, more sleeping areas, and a rough-in for another bathroom. Note there is an EXTRA LONG DRIVEWAY at this property, where you could park 6 cars (or 4 trucks) + the double attached garage. The neighborhood is great for families, kids, and is walking distance to BMLSS (high school), Sportsplex's pool, rec facilities. Elementary schools are a few minutes away, with bus stop just steps from the house --- the sound of children playing, neighbors chatting, BBQs cooking in the neighborhood, yet still the chance to see Muskoka wildlife! Access the Muskoka River and Lake Muskoka just within 5 minutes drive! Come see this property, and see if it's for you! (id:57975)
Property Details
|
MLS® Number
|
X12088287 |
|
Property Type
|
Single Family |
|
Community Name
|
Macaulay |
|
Features
|
Sump Pump |
|
Parking Space Total
|
8 |
Building
|
Bathroom Total
|
3 |
|
Bedrooms Above Ground
|
4 |
|
Bedrooms Total
|
4 |
|
Age
|
0 To 5 Years |
|
Appliances
|
Dishwasher, Dryer, Stove, Washer, Window Coverings, Refrigerator |
|
Basement Development
|
Unfinished |
|
Basement Type
|
Full (unfinished) |
|
Construction Style Attachment
|
Detached |
|
Cooling Type
|
Central Air Conditioning, Ventilation System |
|
Exterior Finish
|
Vinyl Siding |
|
Foundation Type
|
Concrete |
|
Half Bath Total
|
1 |
|
Heating Fuel
|
Natural Gas |
|
Heating Type
|
Forced Air |
|
Stories Total
|
2 |
|
Size Interior
|
2,000 - 2,500 Ft2 |
|
Type
|
House |
|
Utility Water
|
Municipal Water |
Parking
Land
|
Acreage
|
No |
|
Sewer
|
Sanitary Sewer |
|
Size Depth
|
130 Ft |
|
Size Frontage
|
57 Ft |
|
Size Irregular
|
57 X 130 Ft ; 50.64ft X130.38ft X 57.95 Ft X 157.23 Ft |
|
Size Total Text
|
57 X 130 Ft ; 50.64ft X130.38ft X 57.95 Ft X 157.23 Ft |
|
Zoning Description
|
R1-56 |
Rooms
| Level |
Type |
Length |
Width |
Dimensions |
|
Second Level |
Primary Bedroom |
4.6 m |
3.84 m |
4.6 m x 3.84 m |
|
Second Level |
Bedroom 2 |
3.3528 m |
3.124 m |
3.3528 m x 3.124 m |
|
Second Level |
Bedroom 3 |
3.373 m |
3.38 m |
3.373 m x 3.38 m |
|
Second Level |
Bedroom 4 |
3.81 m |
2.895 m |
3.81 m x 2.895 m |
|
Second Level |
Bathroom |
2.89 m |
1.524 m |
2.89 m x 1.524 m |
|
Second Level |
Bathroom |
2.895 m |
1.371 m |
2.895 m x 1.371 m |
|
Main Level |
Living Room |
6.4008 m |
4.876 m |
6.4008 m x 4.876 m |
|
Main Level |
Kitchen |
5.25 m |
3.41 m |
5.25 m x 3.41 m |
|
Main Level |
Laundry Room |
2.438 m |
2.1336 m |
2.438 m x 2.1336 m |
|
Main Level |
Bathroom |
1.37 m |
0.762 m |
1.37 m x 0.762 m |
https://www.realtor.ca/real-estate/28180495/8-quinn-forest-drive-bracebridge-macaulay-macaulay

