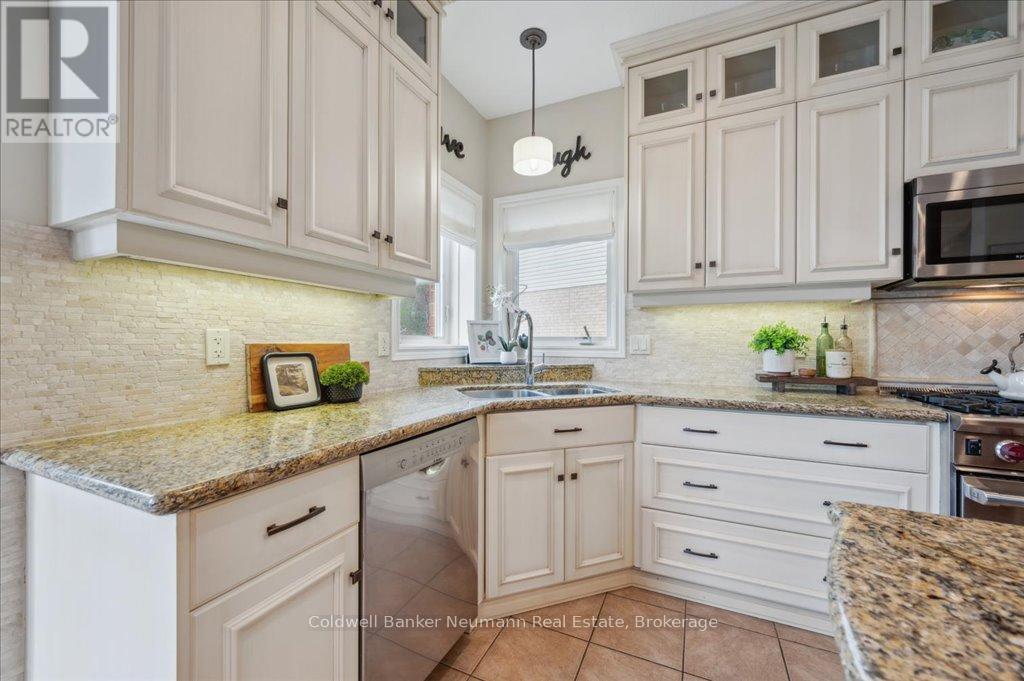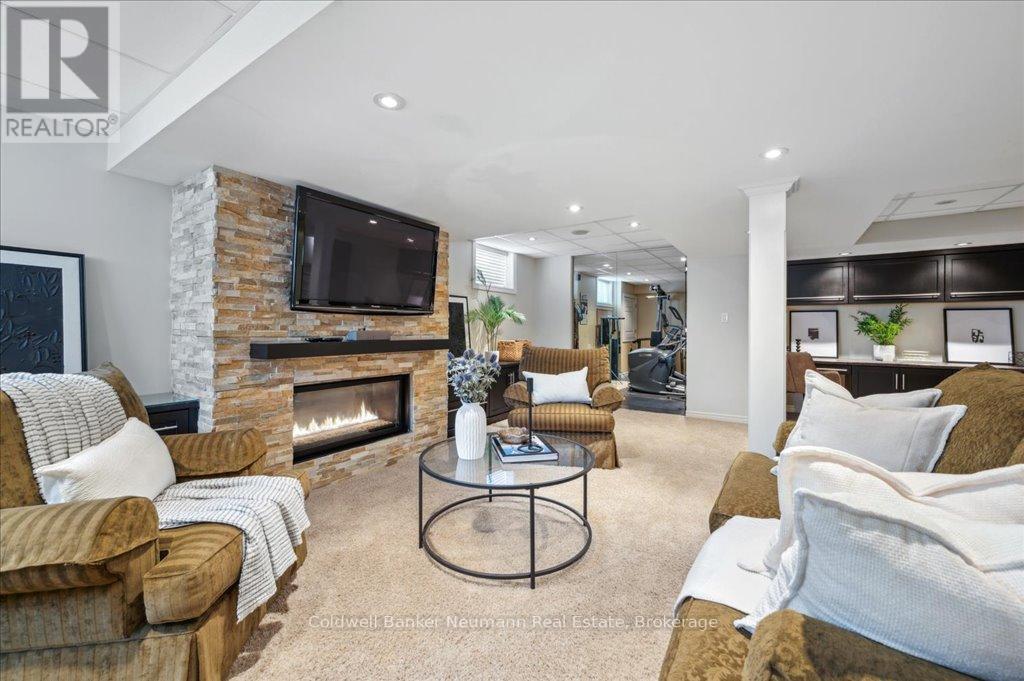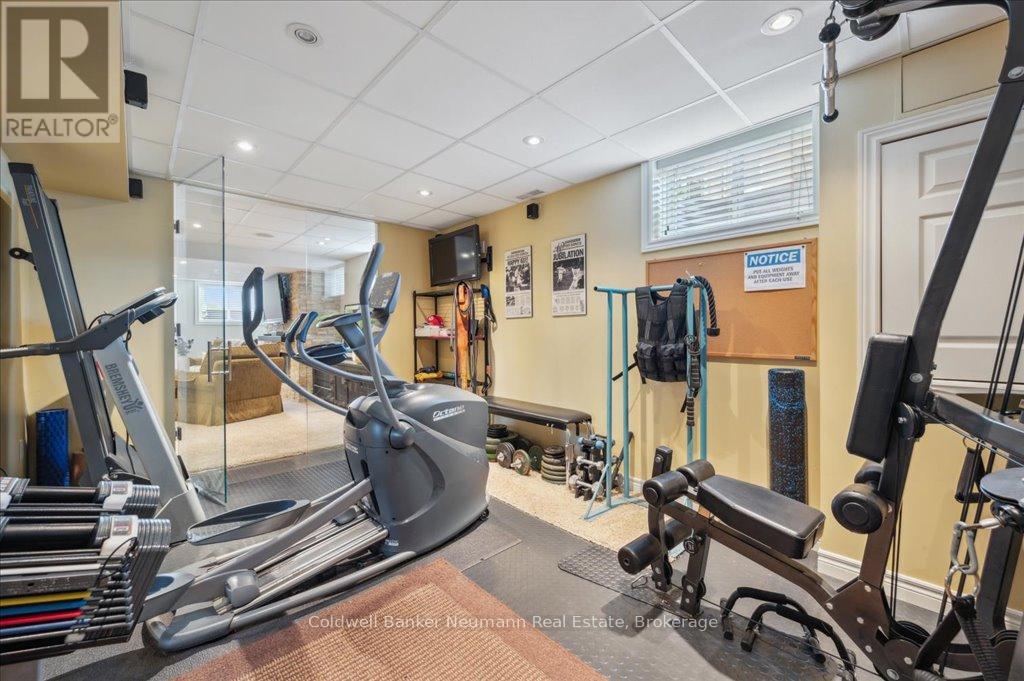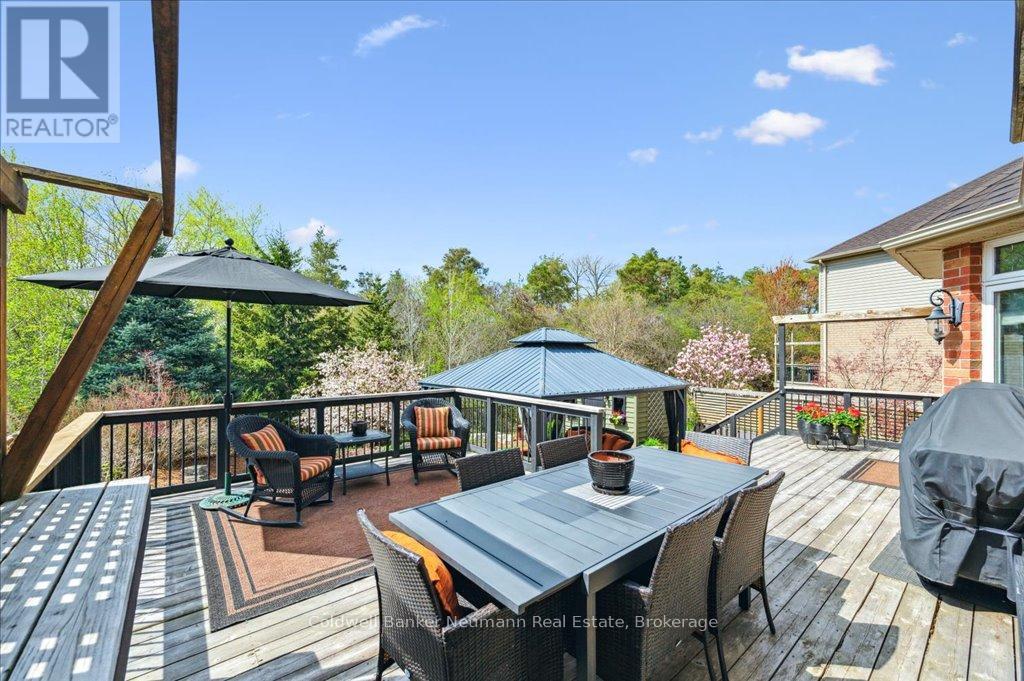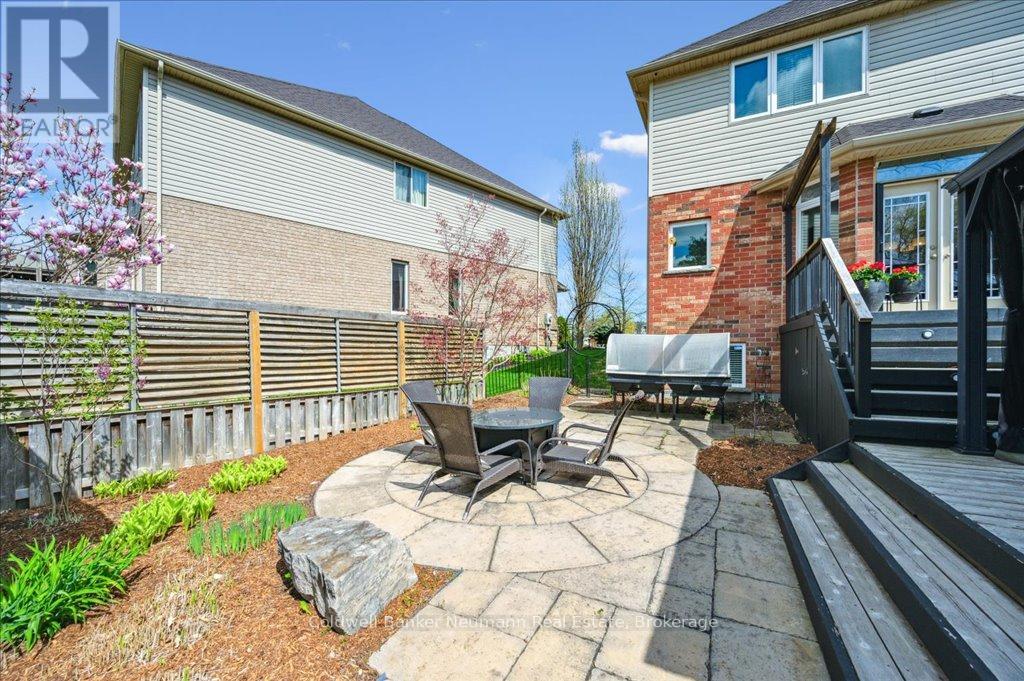8 Ray Crescent Guelph, Ontario N1L 0B6
$1,599,900
A Private Retreat in the Heart of Westminster Woods. Set on a quiet crescent and backing onto the protected Westminster Woods trail system, 8 Ray Crescent offers the perfect blend of privacy, space, style and it's available for the very first time. This 2,717 sq ft, 4-bedroom family home sits on a premium 50-foot lot in one of Guelphs most desirable neighbourhoods, with a backyard that truly sets it apart.Surrounded by mature trees and peaceful forest views, the backyard is a private escape made for both quiet mornings and lively evenings. An oversized deck is perfect for outdoor dining and entertaining, while a lower stone patio offers a cozy gathering spot around the fire. A powered shed adds storage and function, and a full irrigation system keeps the yard lush with minimal effort. Gas lines for the BBQ and fire table make outdoor living seamless.Inside, the main floor is bright and welcoming, with a kitchen and family room that flow together to form the heart of the home. The kitchen features generous cabinetry, a walk-through butlers pantry, and upgraded appliances, including a Wolf gas stove. The family room is anchored by a gas fireplace and a large picture window overlooking the trees. At the front of the home, a separate flex room offers space for a dining area, office, or sitting room. Upstairs, four spacious bedrooms include a serene primary suite with a walk in closet and fully renovated, luxurious ensuite. Featuring a double vanity, glass shower and a stand alone soaker tub. The finished basement adds even more living space with a large rec room, second gas fireplace, bar with dishwasher and fridge, built-in workstation for two, home gym, and a luxe bathroom with steam shower. A fifth room with an egress window offers flexibility for guests or an office.With a new roof, new furnace, upgraded attic insulation, and an EV-ready garage, this home is truly move-in ready. Opportunities like this don't come along often. Don't let it pass you by! (id:57975)
Open House
This property has open houses!
12:00 pm
Ends at:2:00 pm
2:00 pm
Ends at:4:00 pm
Property Details
| MLS® Number | X12022955 |
| Property Type | Single Family |
| Community Name | Pineridge/Westminster Woods |
| Amenities Near By | Place Of Worship, Public Transit, Schools, Park |
| Equipment Type | Water Heater |
| Features | Irregular Lot Size |
| Parking Space Total | 4 |
| Rental Equipment Type | Water Heater |
| Structure | Shed |
Building
| Bathroom Total | 4 |
| Bedrooms Above Ground | 4 |
| Bedrooms Total | 4 |
| Age | 16 To 30 Years |
| Amenities | Fireplace(s) |
| Appliances | Water Softener, Dishwasher, Stove, Window Coverings, Refrigerator |
| Basement Type | Full |
| Construction Status | Insulation Upgraded |
| Construction Style Attachment | Detached |
| Cooling Type | Central Air Conditioning |
| Exterior Finish | Brick, Stone |
| Fire Protection | Smoke Detectors |
| Fireplace Present | Yes |
| Fireplace Total | 3 |
| Foundation Type | Poured Concrete |
| Half Bath Total | 1 |
| Heating Fuel | Natural Gas |
| Heating Type | Forced Air |
| Stories Total | 2 |
| Size Interior | 2,500 - 3,000 Ft2 |
| Type | House |
| Utility Water | Municipal Water |
Parking
| Attached Garage | |
| Garage |
Land
| Acreage | No |
| Fence Type | Fully Fenced |
| Land Amenities | Place Of Worship, Public Transit, Schools, Park |
| Sewer | Sanitary Sewer |
| Size Depth | 113 Ft |
| Size Frontage | 47 Ft ,10 In |
| Size Irregular | 47.9 X 113 Ft ; 118.01x25.78x42.87x144.65x 41.94x6.02 |
| Size Total Text | 47.9 X 113 Ft ; 118.01x25.78x42.87x144.65x 41.94x6.02 |
Rooms
| Level | Type | Length | Width | Dimensions |
|---|---|---|---|---|
| Second Level | Bedroom | 3.29 m | 3.2 m | 3.29 m x 3.2 m |
| Second Level | Bedroom | 3.3 m | 4.1 m | 3.3 m x 4.1 m |
| Second Level | Bathroom | 2.18 m | 2.92 m | 2.18 m x 2.92 m |
| Second Level | Bathroom | 2.99 m | 3.59 m | 2.99 m x 3.59 m |
| Second Level | Primary Bedroom | 4.87 m | 5.69 m | 4.87 m x 5.69 m |
| Second Level | Bedroom | 3.52 m | 4.36 m | 3.52 m x 4.36 m |
| Basement | Bathroom | 1.49 m | 3.2 m | 1.49 m x 3.2 m |
| Basement | Office | 2.99 m | 3.83 m | 2.99 m x 3.83 m |
| Basement | Exercise Room | 2.98 m | 4.79 m | 2.98 m x 4.79 m |
| Basement | Recreational, Games Room | 5.74 m | 8.29 m | 5.74 m x 8.29 m |
| Basement | Other | 3.57 m | 1.56 m | 3.57 m x 1.56 m |
| Main Level | Bathroom | 1.55 m | 1.46 m | 1.55 m x 1.46 m |
| Main Level | Dining Room | 3.57 m | 4.91 m | 3.57 m x 4.91 m |
| Main Level | Family Room | 5.71 m | 3.96 m | 5.71 m x 3.96 m |
| Main Level | Kitchen | 3.36 m | 5.04 m | 3.36 m x 5.04 m |
| Main Level | Laundry Room | 3.17 m | 2.27 m | 3.17 m x 2.27 m |
| Main Level | Living Room | 3.34 m | 5.35 m | 3.34 m x 5.35 m |
Contact Us
Contact us for more information













