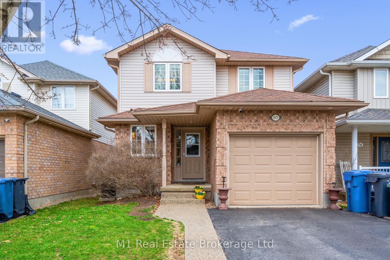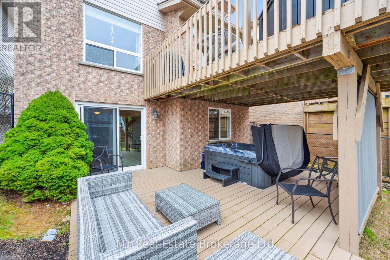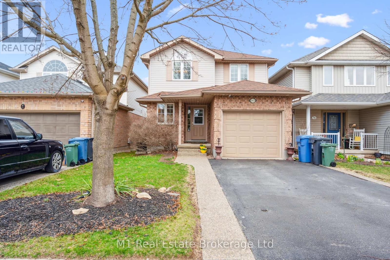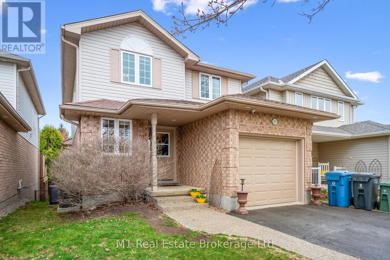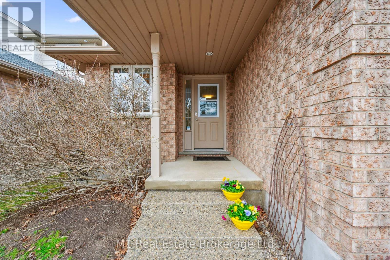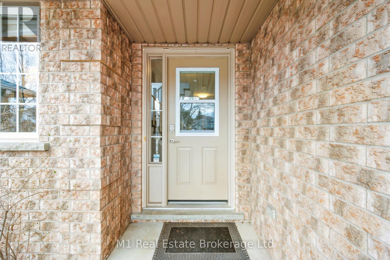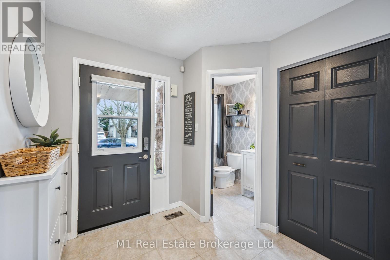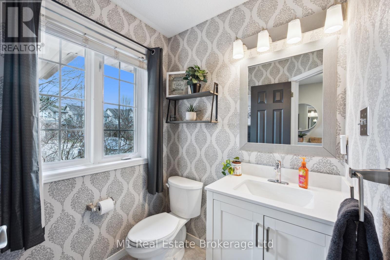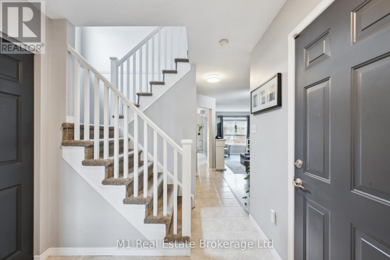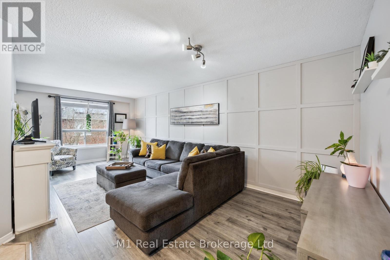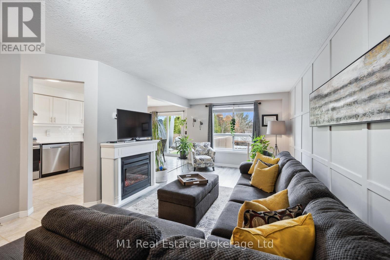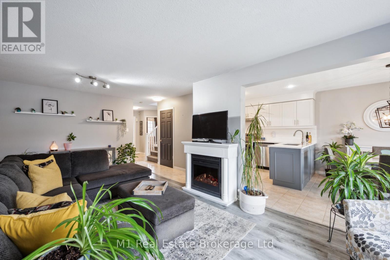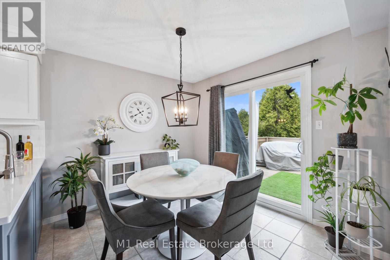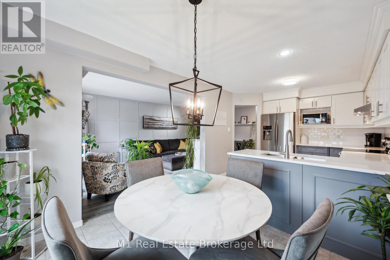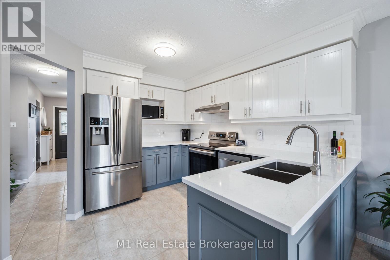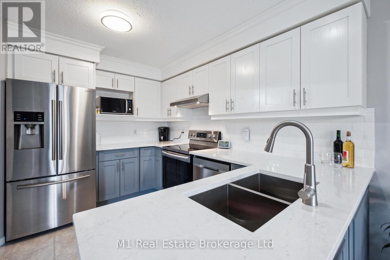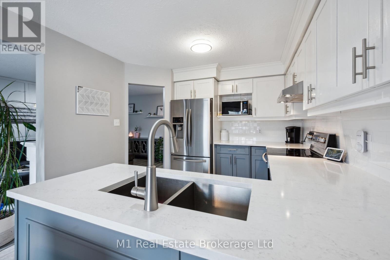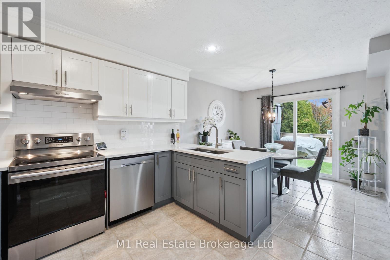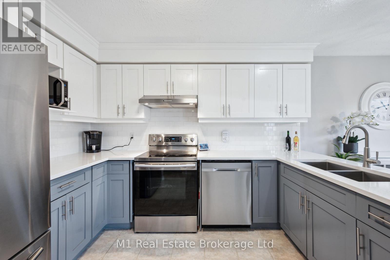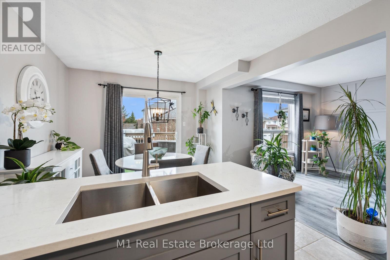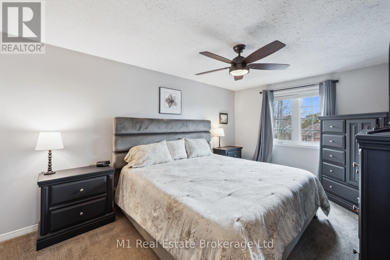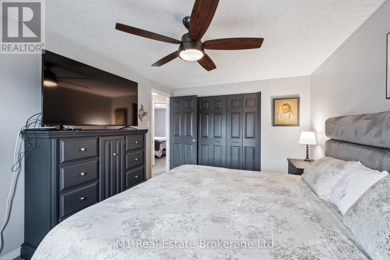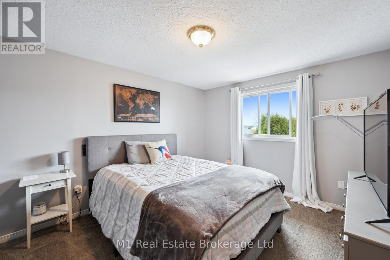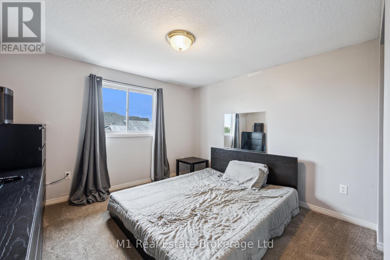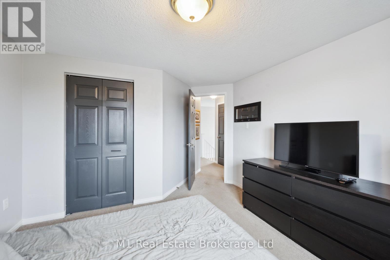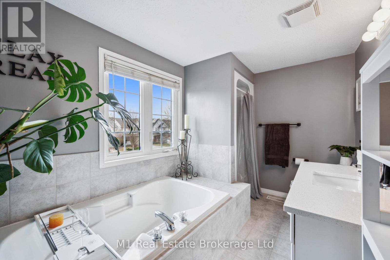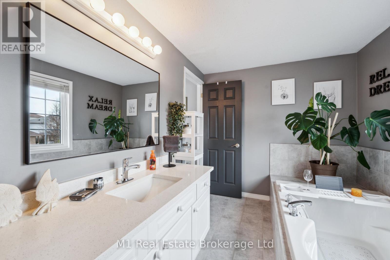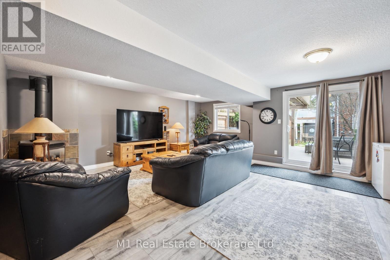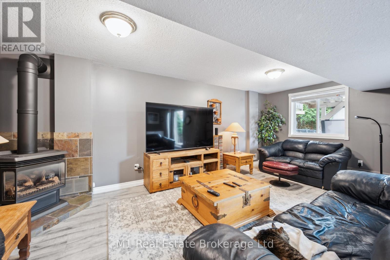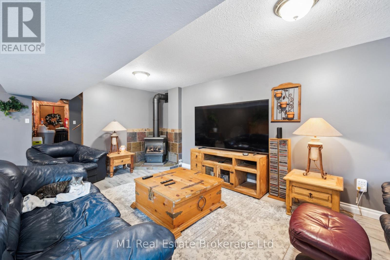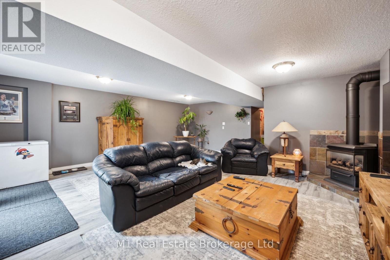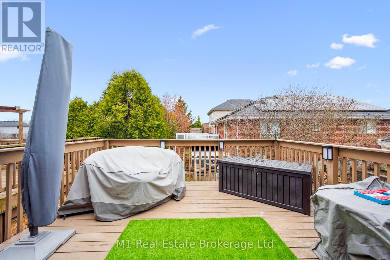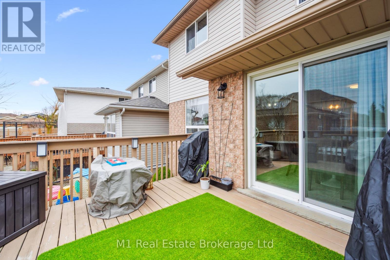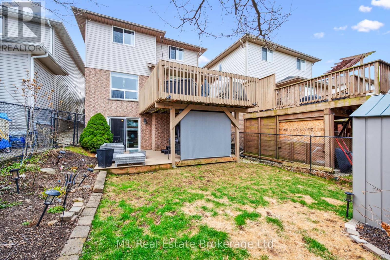3 Bedroom
2 Bathroom
1,100 - 1,500 ft2
Fireplace
Central Air Conditioning
Forced Air
$899,900
Charming 3-Bedroom Home with Walkout Basement & Hot Tub in Guelph's South End. Welcome to this beautifully maintained 2-storey home nestled in the desirable south end of Guelph. Boasting 3 spacious bedrooms, 2 bathrooms, and a fully finished basement with a walkout, this home offers plenty of space and versatility for growing families or anyone looking for extra room to spread out.Enjoy outdoor living at its best with two decks and a fully fenced backyard complete with a brand-new hot tub (installed December 2024), perfect for relaxing or entertaining year-round.The finished basement provides additional living space with direct access to the backyard and deck, making it ideal for a family room, home office, or guest suite.Located close to schools, parks, shopping, and major transit routes, this home combines comfort, style, and convenience in one fantastic package. (id:57975)
Property Details
|
MLS® Number
|
X12094757 |
|
Property Type
|
Single Family |
|
Community Name
|
Clairfields/Hanlon Business Park |
|
Amenities Near By
|
Public Transit, Schools, Park |
|
Parking Space Total
|
3 |
|
Structure
|
Deck |
Building
|
Bathroom Total
|
2 |
|
Bedrooms Above Ground
|
3 |
|
Bedrooms Total
|
3 |
|
Age
|
16 To 30 Years |
|
Amenities
|
Fireplace(s) |
|
Appliances
|
Hot Tub, Water Heater, Water Softener, Blinds, Dishwasher, Dryer, Stove, Washer, Refrigerator |
|
Basement Development
|
Finished |
|
Basement Features
|
Walk Out |
|
Basement Type
|
N/a (finished) |
|
Construction Style Attachment
|
Detached |
|
Cooling Type
|
Central Air Conditioning |
|
Exterior Finish
|
Brick |
|
Fireplace Present
|
Yes |
|
Foundation Type
|
Poured Concrete |
|
Half Bath Total
|
1 |
|
Heating Fuel
|
Natural Gas |
|
Heating Type
|
Forced Air |
|
Stories Total
|
2 |
|
Size Interior
|
1,100 - 1,500 Ft2 |
|
Type
|
House |
|
Utility Water
|
Municipal Water |
Parking
Land
|
Acreage
|
No |
|
Fence Type
|
Fenced Yard |
|
Land Amenities
|
Public Transit, Schools, Park |
|
Sewer
|
Sanitary Sewer |
|
Size Depth
|
105 Ft |
|
Size Frontage
|
29 Ft ,6 In |
|
Size Irregular
|
29.5 X 105 Ft |
|
Size Total Text
|
29.5 X 105 Ft |
|
Zoning Description
|
R.1d |
https://www.realtor.ca/real-estate/28194552/80-doyle-drive-guelph-clairfieldshanlon-business-park-clairfieldshanlon-business-park

