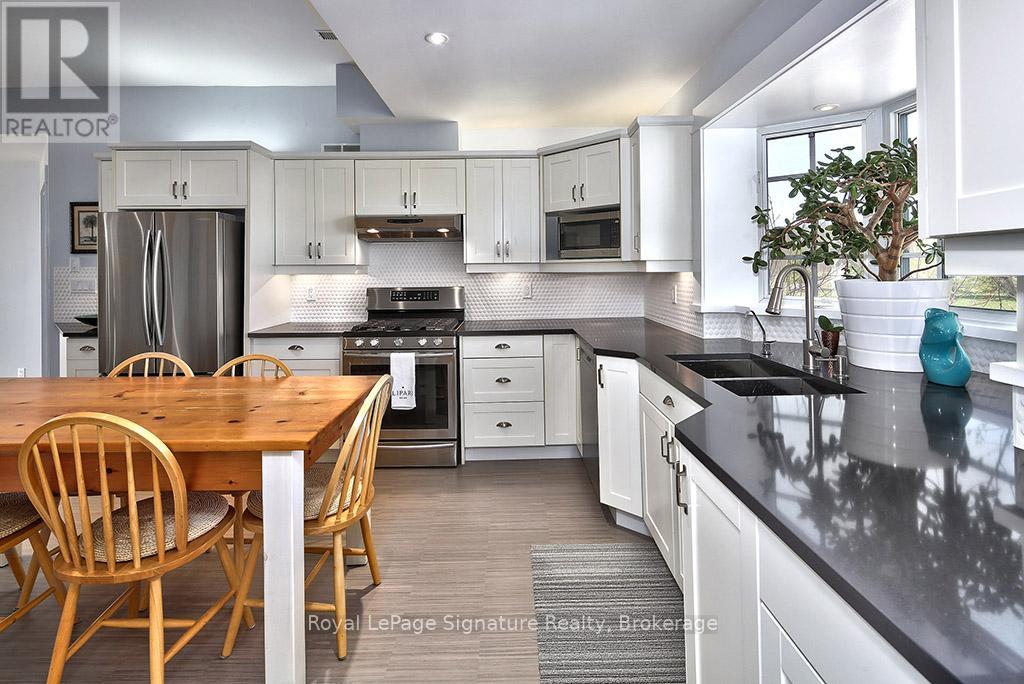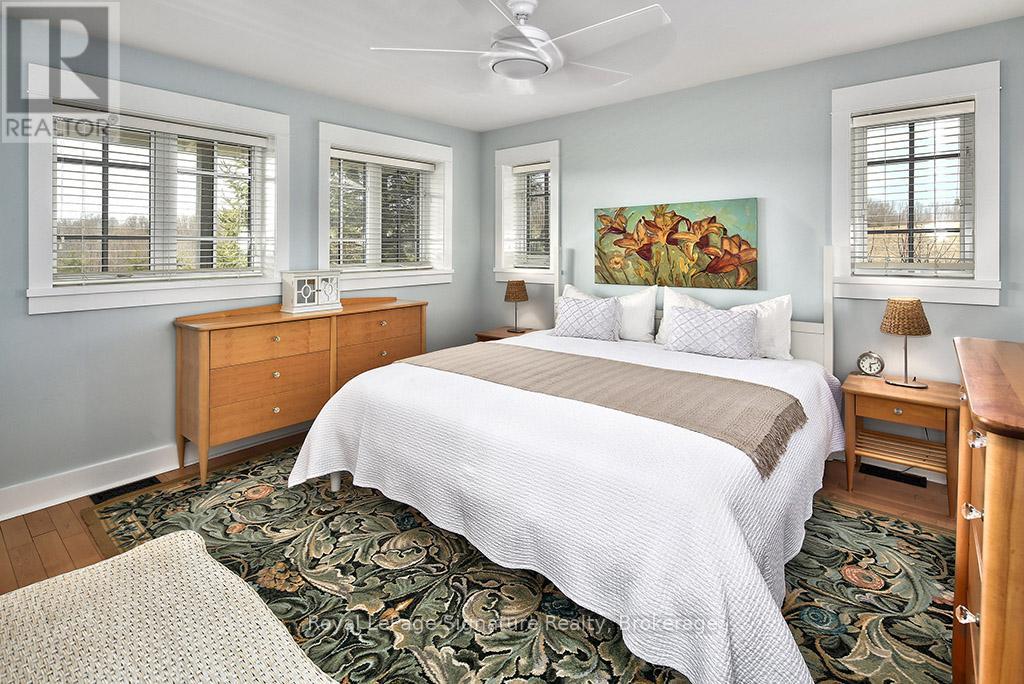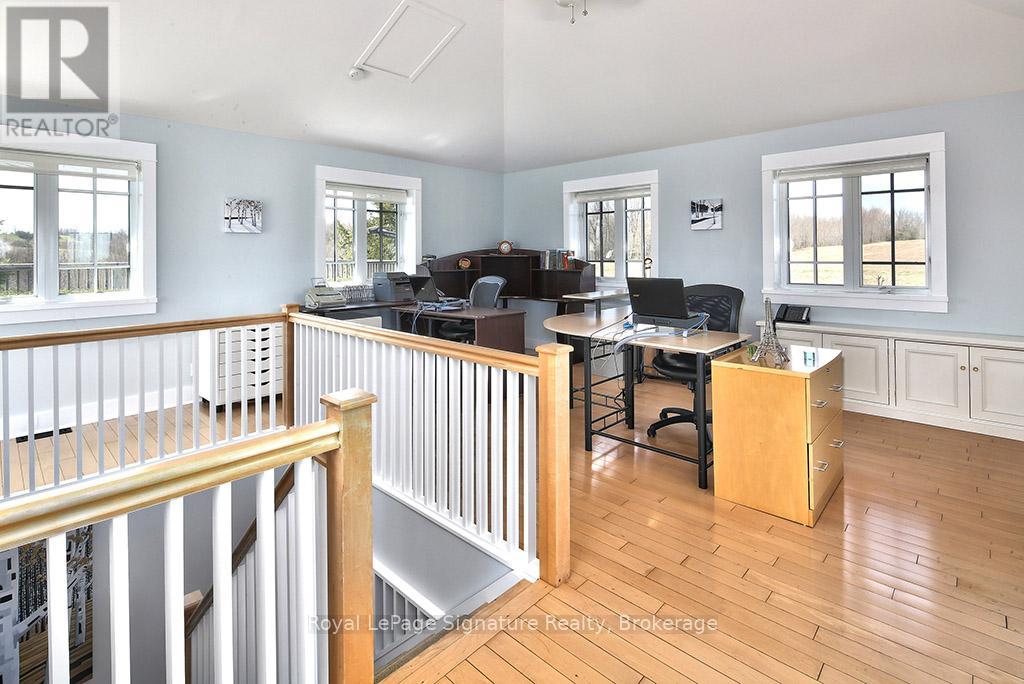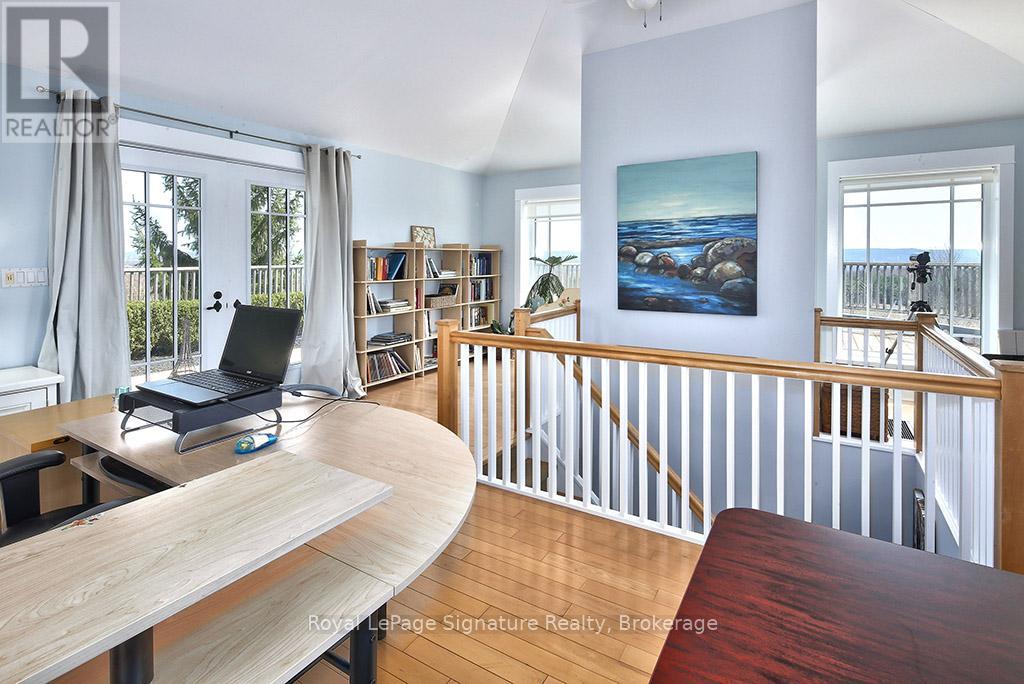4 Bedroom
3 Bathroom
3,000 - 3,500 ft2
Fireplace
Central Air Conditioning, Air Exchanger
Forced Air
Acreage
Landscaped
$2,325,000
Nestled on 25 breathtaking acres overlooking the Beaver Valley, Blue Mountains, and Georgian Bay, this stunning contemporary estate offers the perfect blend of luxury, sustainability, and natural beauty. Located minutes from Thornbury and the regions premier ski and golf clubs, the property boasts rolling hills, a hardwood forest with a spring-fed stream, and trails to explore. This open-concept home exemplifies high-performance design, combining energy efficiency with comfort in a net-zero-ready build, including triple-pane windows, R40 walls, and passive solar features to minimize costs and carbon footprint. The home's versatile layout includes 4 bedrooms, 3 bathrooms, two fireplaces walk out lower level, a large eat-in kitchen and plenty of entertaining space. Main floor living room, dining room and den open to a wraparound porch with French door walkouts, inviting seamless indoor-outdoor living. A unique highlight is the 609-square-foot partially finished loft above the garage, roughed in for a studio or apartment. With wraparound porch, decks and roof gardens, panoramic views extending 20 kilometers across the valley, and a location adjacent to the Bruce Trail, this estate is truly a rare gem. Plus, farmed acreage and a Niagara Escarpment location provide reduced property taxes, making it as practical as it is extraordinary all within 1.5 hours of the GTA. (id:57975)
Property Details
|
MLS® Number
|
X11896652 |
|
Property Type
|
Single Family |
|
Community Name
|
Grey Highlands |
|
Equipment Type
|
Water Heater |
|
Features
|
Wooded Area, Irregular Lot Size, Sloping, Rolling, Conservation/green Belt |
|
Parking Space Total
|
8 |
|
Rental Equipment Type
|
Water Heater |
|
Structure
|
Deck |
|
View Type
|
View, Mountain View |
Building
|
Bathroom Total
|
3 |
|
Bedrooms Above Ground
|
2 |
|
Bedrooms Below Ground
|
2 |
|
Bedrooms Total
|
4 |
|
Amenities
|
Fireplace(s) |
|
Appliances
|
Water Softener, Dishwasher, Dryer, Freezer, Microwave, Oven, Hood Fan, Range, Stove, Washer, Window Coverings, Refrigerator |
|
Basement Development
|
Finished |
|
Basement Features
|
Walk Out |
|
Basement Type
|
N/a (finished) |
|
Construction Status
|
Insulation Upgraded |
|
Construction Style Attachment
|
Detached |
|
Cooling Type
|
Central Air Conditioning, Air Exchanger |
|
Exterior Finish
|
Wood |
|
Fireplace Present
|
Yes |
|
Fireplace Total
|
2 |
|
Foundation Type
|
Wood |
|
Heating Fuel
|
Propane |
|
Heating Type
|
Forced Air |
|
Stories Total
|
3 |
|
Size Interior
|
3,000 - 3,500 Ft2 |
|
Type
|
House |
|
Utility Water
|
Drilled Well |
Parking
Land
|
Acreage
|
Yes |
|
Landscape Features
|
Landscaped |
|
Sewer
|
Septic System |
|
Size Depth
|
1022 Ft ,2 In |
|
Size Frontage
|
1090 Ft ,4 In |
|
Size Irregular
|
1090.4 X 1022.2 Ft |
|
Size Total Text
|
1090.4 X 1022.2 Ft|25 - 50 Acres |
|
Zoning Description
|
A2 |
Rooms
| Level |
Type |
Length |
Width |
Dimensions |
|
Second Level |
Loft |
6.91 m |
5.89 m |
6.91 m x 5.89 m |
|
Lower Level |
Bedroom 3 |
4.37 m |
3.86 m |
4.37 m x 3.86 m |
|
Lower Level |
Bedroom 4 |
5.49 m |
4.37 m |
5.49 m x 4.37 m |
|
Lower Level |
Family Room |
5.79 m |
5.03 m |
5.79 m x 5.03 m |
|
Main Level |
Living Room |
5.79 m |
5.18 m |
5.79 m x 5.18 m |
|
Main Level |
Dining Room |
3.96 m |
3.96 m |
3.96 m x 3.96 m |
|
Main Level |
Kitchen |
5.49 m |
3.81 m |
5.49 m x 3.81 m |
|
Main Level |
Primary Bedroom |
3.81 m |
3.51 m |
3.81 m x 3.51 m |
|
Main Level |
Den |
3.96 m |
3.35 m |
3.96 m x 3.35 m |
|
Main Level |
Bedroom 2 |
4.17 m |
4.11 m |
4.17 m x 4.11 m |
|
Main Level |
Pantry |
3.96 m |
1.52 m |
3.96 m x 1.52 m |
https://www.realtor.ca/real-estate/27745965/807035-25th-side-road-grey-highlands-grey-highlands









































