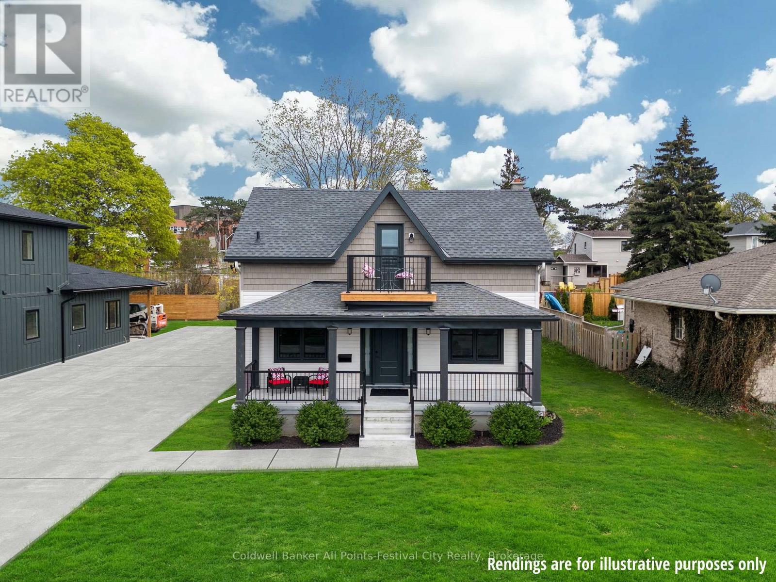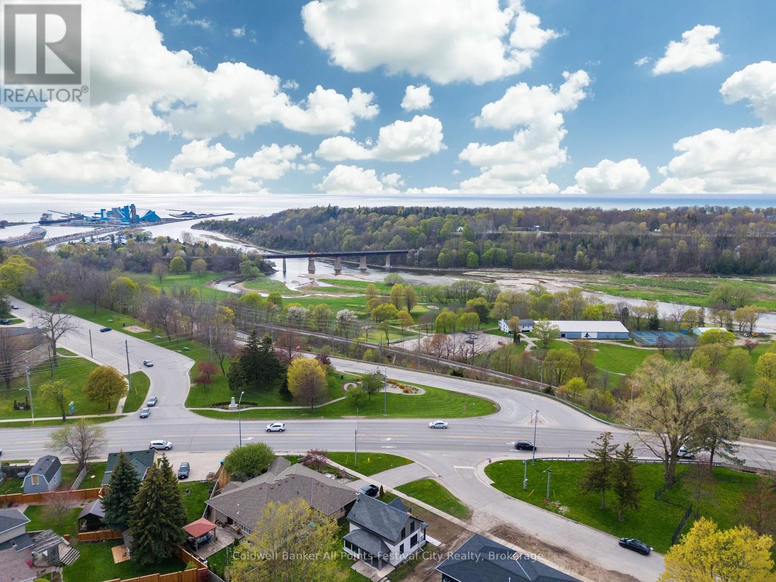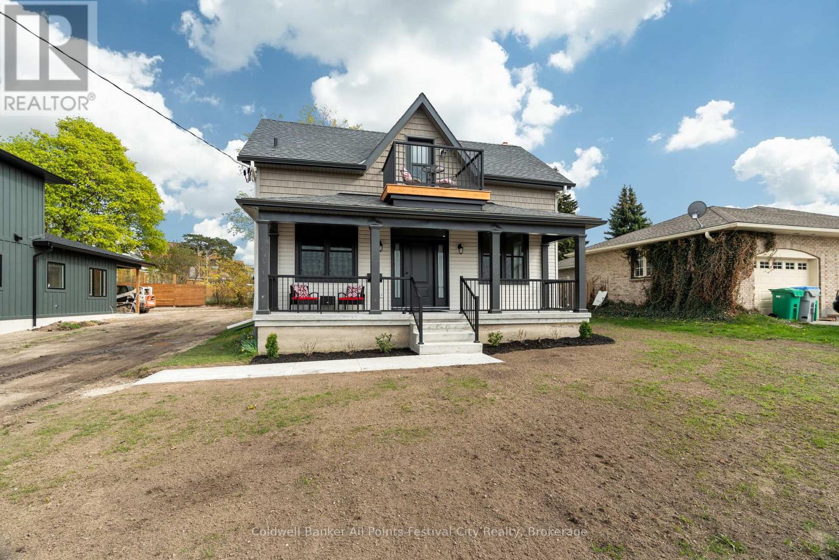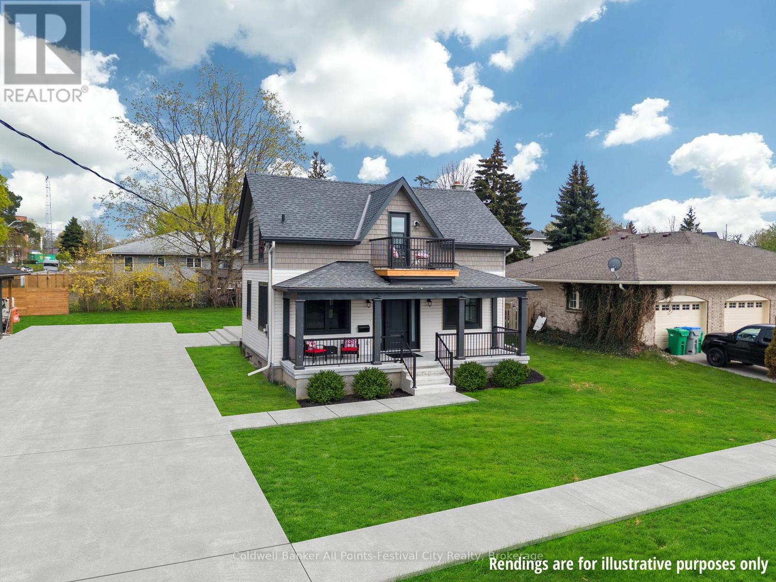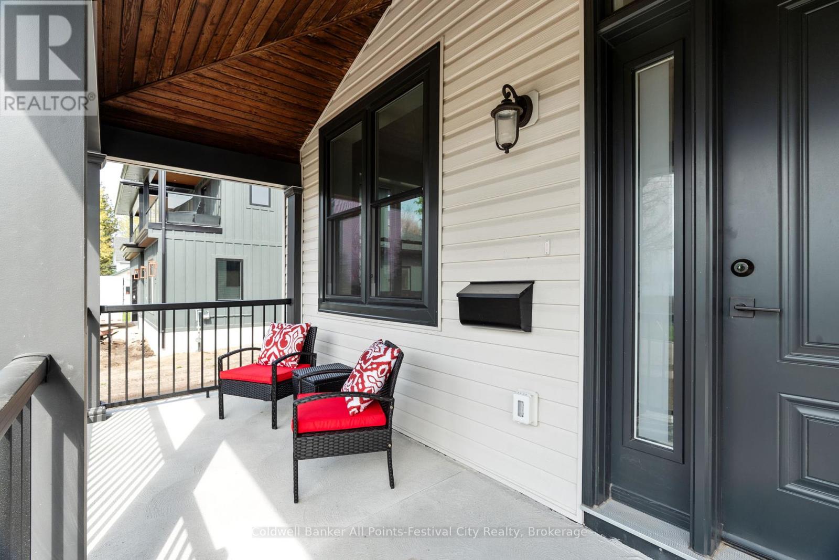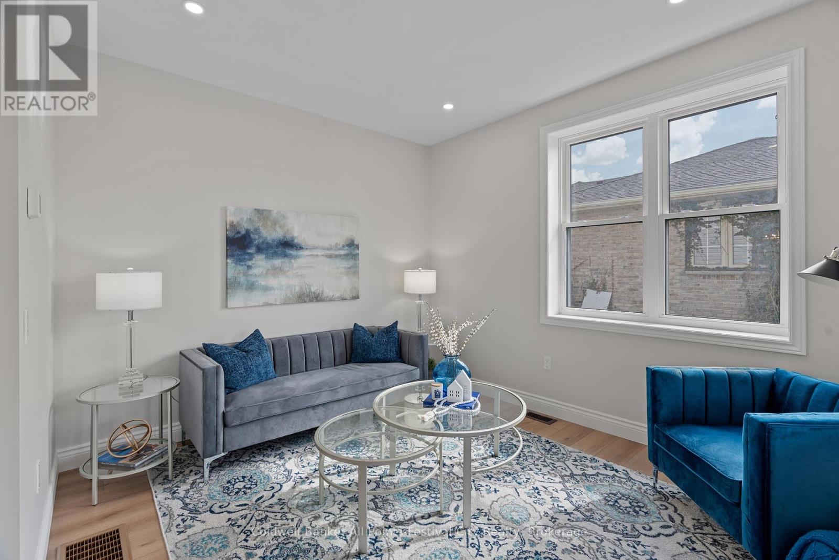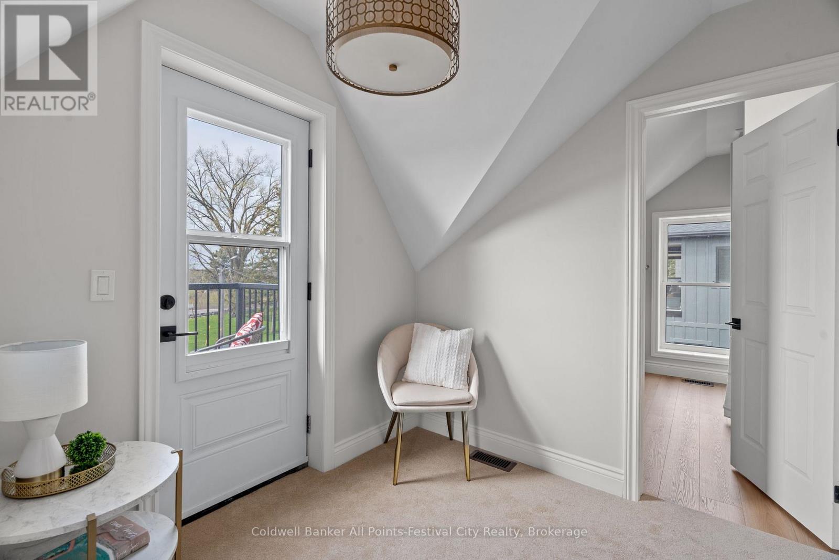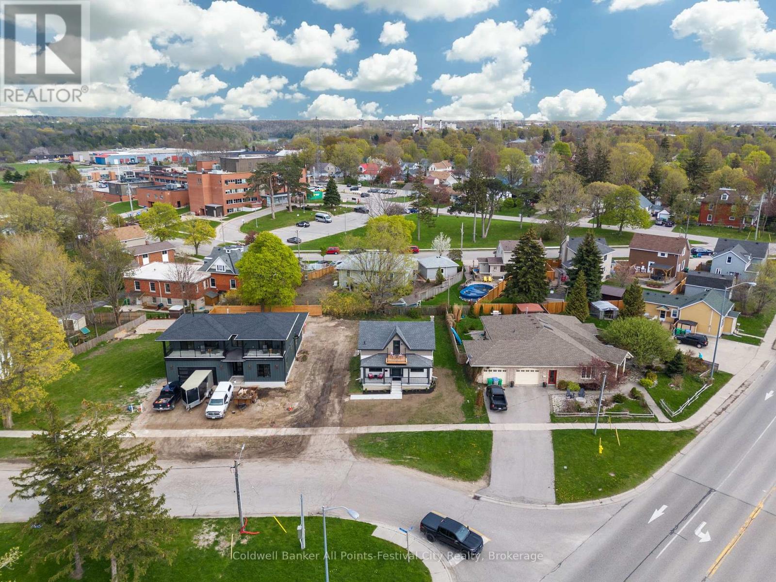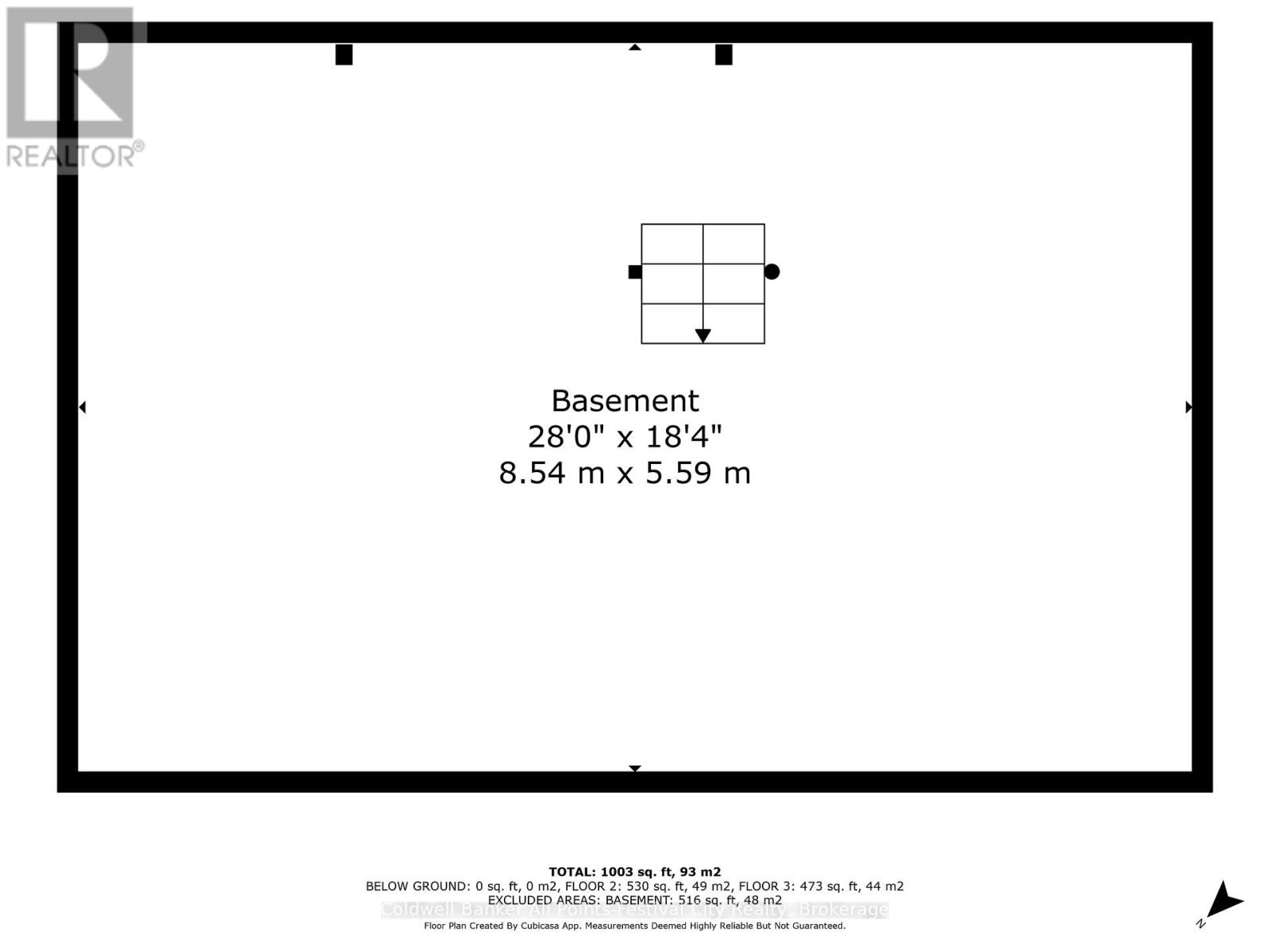2 Bedroom
2 Bathroom
1,100 - 1,500 ft2
Central Air Conditioning
Heat Pump
$565,000
Charming and fully renovated 1.5 storey home overlooking the Maitland River valley in old north-west Goderich. This beautifully & newly renovated home offers stunning views and is ideally located close to downtown and scenic walking trails. The gorgeous open concept kitchen and dining area features stunning finishes and views to the valley - a great spot for hosting with incredible working space and peninsula. Adjacent you'll find the living room with the same beautiful views. A main floor bathroom with stackable washer/dryer for convenience. The back covered porch with storage room are great features for practicality in your day-to-day living. On the second level you'll find two spacious bedrooms, additional bathroom and reading nook with access to your upper balcony and spectacular views out over Lake Huron. Don't miss the opportunity to own this move-in-ready, new home in a prime location with nature and amenities at your doorbell. (id:57975)
Property Details
|
MLS® Number
|
X12133053 |
|
Property Type
|
Single Family |
|
Community Name
|
Goderich (Town) |
|
Amenities Near By
|
Beach, Hospital, Marina, Schools |
|
Features
|
Flat Site |
|
Parking Space Total
|
4 |
|
Structure
|
Porch |
|
View Type
|
Lake View, River View, Valley View |
Building
|
Bathroom Total
|
2 |
|
Bedrooms Above Ground
|
2 |
|
Bedrooms Total
|
2 |
|
Age
|
0 To 5 Years |
|
Appliances
|
Water Heater, Dishwasher, Dryer, Stove, Washer, Refrigerator |
|
Basement Development
|
Unfinished |
|
Basement Type
|
N/a (unfinished) |
|
Construction Style Attachment
|
Detached |
|
Cooling Type
|
Central Air Conditioning |
|
Exterior Finish
|
Vinyl Siding |
|
Fire Protection
|
Smoke Detectors |
|
Foundation Type
|
Concrete |
|
Half Bath Total
|
1 |
|
Heating Fuel
|
Natural Gas |
|
Heating Type
|
Heat Pump |
|
Stories Total
|
2 |
|
Size Interior
|
1,100 - 1,500 Ft2 |
|
Type
|
House |
|
Utility Water
|
Municipal Water |
Parking
Land
|
Acreage
|
No |
|
Land Amenities
|
Beach, Hospital, Marina, Schools |
|
Sewer
|
Sanitary Sewer |
|
Size Depth
|
113 Ft |
|
Size Frontage
|
69 Ft |
|
Size Irregular
|
69 X 113 Ft |
|
Size Total Text
|
69 X 113 Ft |
|
Surface Water
|
Lake/pond |
|
Zoning Description
|
R2 |
Rooms
| Level |
Type |
Length |
Width |
Dimensions |
|
Second Level |
Bedroom |
4.27 m |
3.12 m |
4.27 m x 3.12 m |
|
Second Level |
Primary Bedroom |
3.18 m |
4.4 m |
3.18 m x 4.4 m |
|
Second Level |
Bathroom |
2.68 m |
2.26 m |
2.68 m x 2.26 m |
|
Second Level |
Loft |
2.49 m |
2.54 m |
2.49 m x 2.54 m |
|
Basement |
Other |
8.54 m |
5.59 m |
8.54 m x 5.59 m |
|
Main Level |
Living Room |
4.28 m |
3.91 m |
4.28 m x 3.91 m |
|
Main Level |
Kitchen |
3.28 m |
2.71 m |
3.28 m x 2.71 m |
|
Main Level |
Dining Room |
4.27 m |
3.04 m |
4.27 m x 3.04 m |
|
Main Level |
Bathroom |
1.86 m |
1.75 m |
1.86 m x 1.75 m |
Utilities
|
Cable
|
Installed |
|
Sewer
|
Installed |
https://www.realtor.ca/real-estate/28279475/82-gloucester-terrace-goderich-goderich-town-goderich-town

