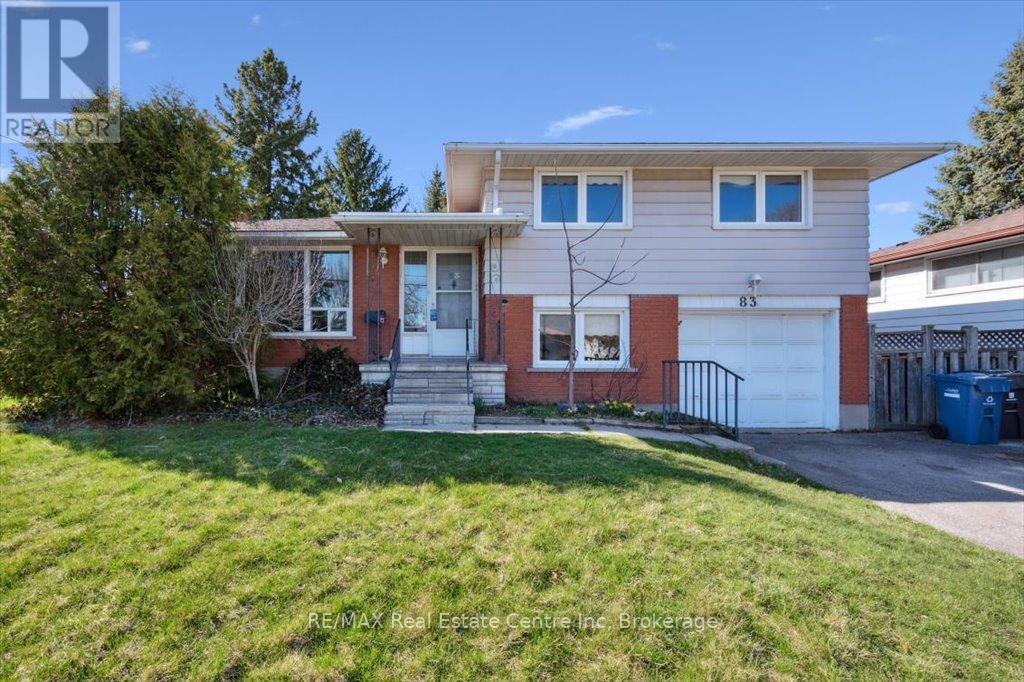3 Bedroom
2 Bathroom
1,100 - 1,500 ft2
Central Air Conditioning
Forced Air
$769,900
Welcome to 83 Balmoral Dr a charming 3-bdrm home nestled on generous 55 X 115ft lot in great family-friendly neighbourhood! This home offers the ideal setting for growing families with space to spread out, entertain & enjoy the outdoors. Step inside to bright & welcoming living room where solid hardwood floors & picture window create a sunlit space that feels both cozy & open. Flowing seamlessly from the living room is the formal dining area featuring sliding glass doors that open to backyard making it the perfect backdrop for family dinners & entertaining. Kitchen offers excellent functionality with lots of counter & cabinetry space & large window over the sink overlooking backyard. Upstairs you'll find 3 bdrms each with large windows & ample closet space providing peaceful retreats for every member of the household. Main 4pc bath includes shower/tub & oversized vanity with lots of storage. Downstairs the finished bsmt extends living space with rec room with 2 windows to let in natural light & awaiting your choice of flooring to make it your own. There is 2pc bath & separate room that would be ideal as private office or hobby room. Step outside & you'll fall in love with the backyard! Large deck is perfect for BBQs & outdoor dining while expansive grassy lawn framed by mature trees, offers a safe & serene play area for kids & pets. This location couldn't be more convenient-short walk to Waverley Dr Public School & St. Patrick Catholic School & within the highly sought-after catchment for École Edward Johnson, Guelphs top-rated French immersion school. Riverside Park is mins away where you can enjoy local festivals, nature trails, gardens & classic carousel. Nearby shopping centres put everyday essentials within easy reach with grocery stores, banks, LCBO & more all just around the corner. Whether you're looking fora place to plant roots, raise a family or simply enjoy the comforts of a warm, well-loved home in a vibrant neighbourhood, this home delivers it all! (id:57975)
Property Details
|
MLS® Number
|
X12094074 |
|
Property Type
|
Single Family |
|
Neigbourhood
|
Waverley Neighbourhood Group |
|
Community Name
|
Riverside Park |
|
Amenities Near By
|
Hospital, Park, Public Transit, Schools |
|
Community Features
|
Community Centre |
|
Equipment Type
|
Water Heater |
|
Parking Space Total
|
3 |
|
Rental Equipment Type
|
Water Heater |
Building
|
Bathroom Total
|
2 |
|
Bedrooms Above Ground
|
3 |
|
Bedrooms Total
|
3 |
|
Age
|
51 To 99 Years |
|
Appliances
|
Water Softener, Dishwasher, Dryer, Stove, Washer, Refrigerator |
|
Basement Development
|
Partially Finished |
|
Basement Type
|
Full (partially Finished) |
|
Construction Style Attachment
|
Detached |
|
Construction Style Split Level
|
Sidesplit |
|
Cooling Type
|
Central Air Conditioning |
|
Exterior Finish
|
Vinyl Siding, Brick |
|
Foundation Type
|
Poured Concrete |
|
Half Bath Total
|
1 |
|
Heating Fuel
|
Natural Gas |
|
Heating Type
|
Forced Air |
|
Size Interior
|
1,100 - 1,500 Ft2 |
|
Type
|
House |
|
Utility Water
|
Municipal Water |
Parking
Land
|
Acreage
|
No |
|
Land Amenities
|
Hospital, Park, Public Transit, Schools |
|
Sewer
|
Sanitary Sewer |
|
Size Depth
|
115 Ft |
|
Size Frontage
|
55 Ft |
|
Size Irregular
|
55 X 115 Ft |
|
Size Total Text
|
55 X 115 Ft|under 1/2 Acre |
|
Zoning Description
|
R1b |
Rooms
| Level |
Type |
Length |
Width |
Dimensions |
|
Second Level |
Primary Bedroom |
3.99 m |
3.61 m |
3.99 m x 3.61 m |
|
Second Level |
Bedroom 2 |
3.07 m |
2.74 m |
3.07 m x 2.74 m |
|
Second Level |
Bedroom 3 |
4.27 m |
2.77 m |
4.27 m x 2.77 m |
|
Second Level |
Bathroom |
|
|
Measurements not available |
|
Basement |
Recreational, Games Room |
5.49 m |
3.35 m |
5.49 m x 3.35 m |
|
Basement |
Bathroom |
|
|
Measurements not available |
|
Main Level |
Living Room |
4.57 m |
3.35 m |
4.57 m x 3.35 m |
|
Main Level |
Dining Room |
3.07 m |
2.72 m |
3.07 m x 2.72 m |
|
Main Level |
Kitchen |
3.38 m |
3.38 m |
3.38 m x 3.38 m |
https://www.realtor.ca/real-estate/28193148/83-balmoral-drive-guelph-riverside-park-riverside-park























