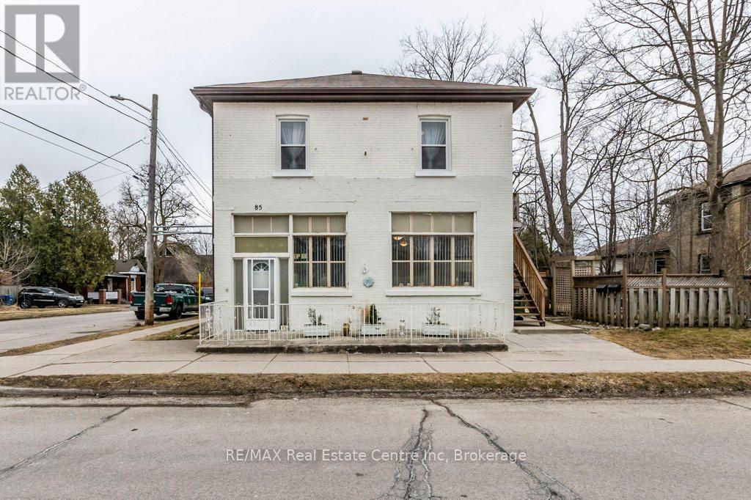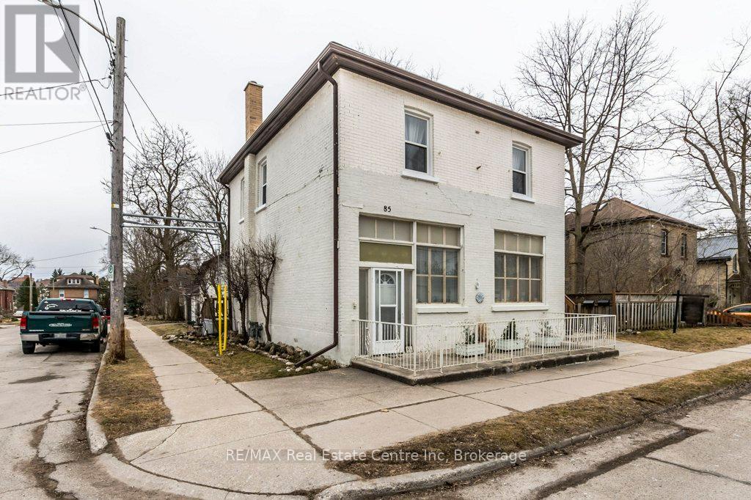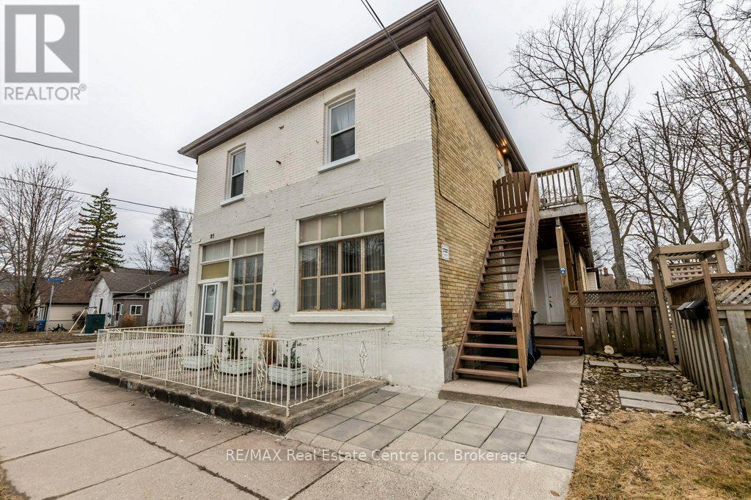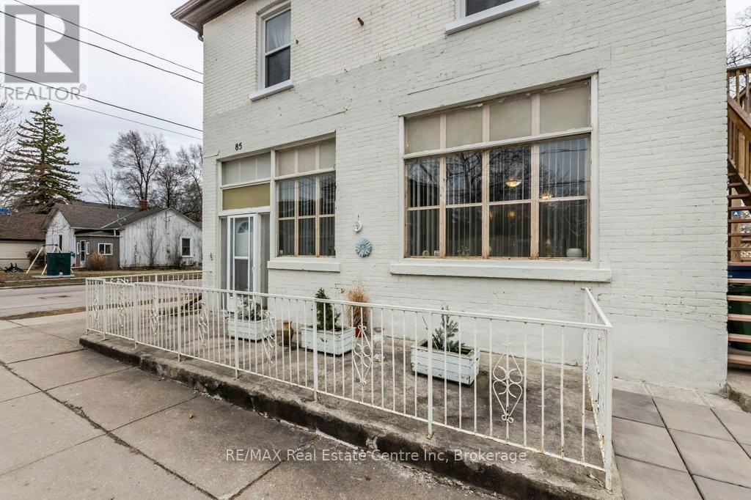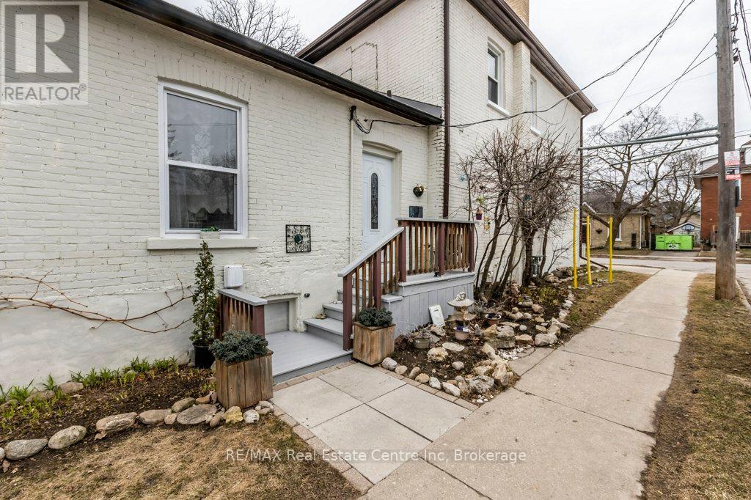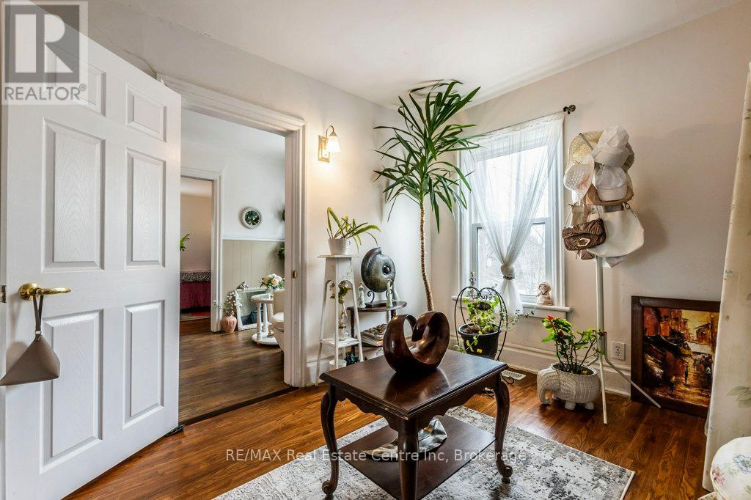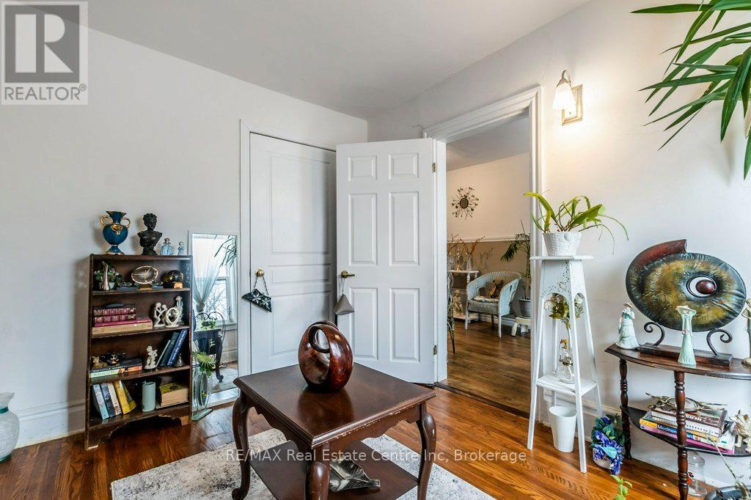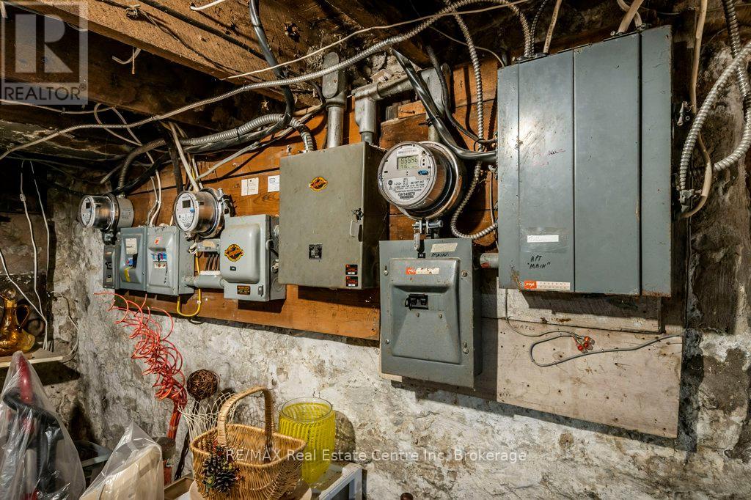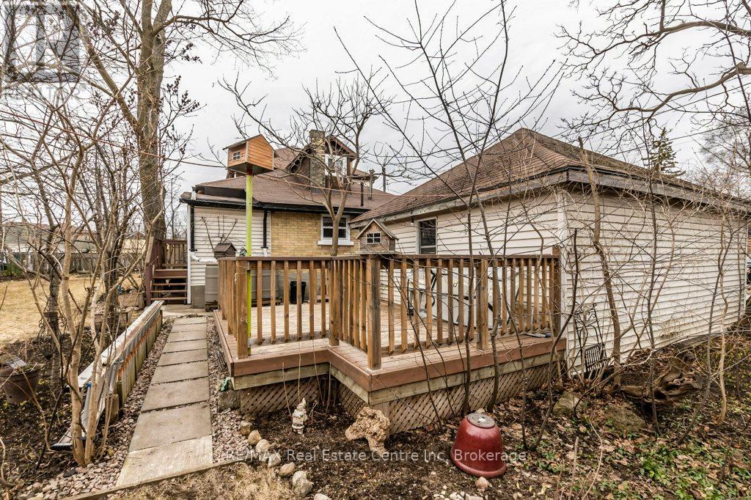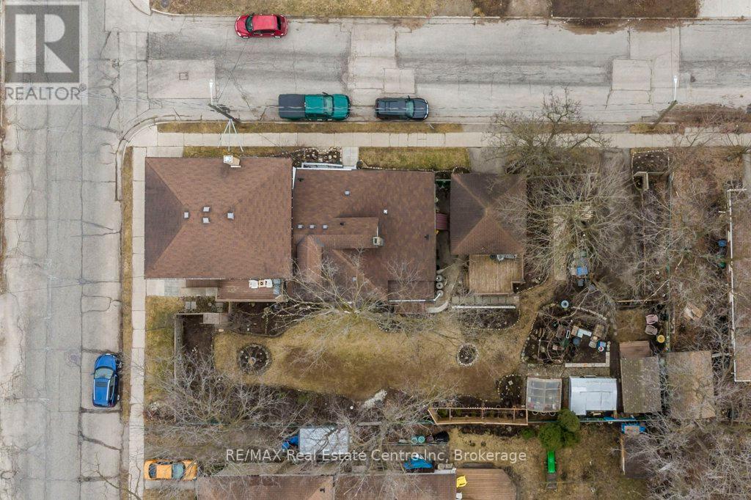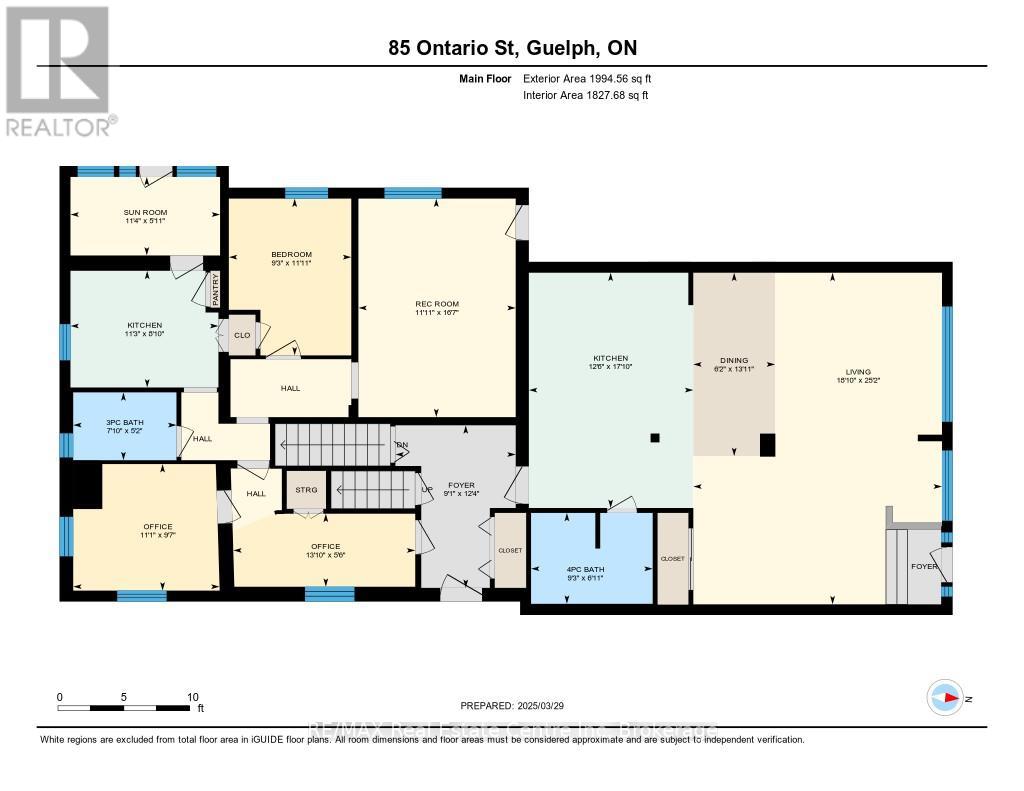5 Bedroom
3 Bathroom
3,000 - 3,500 ft2
Forced Air
$1,199,000
Welcome to 85 Ontario Street. Located in "The Ward" one of Guelph's most booming redeveloping Neighbourhoods and walking distance to Downtown. This property has a variety of possibilities, currently used as a Legal Duplex, it has the ability to be a triplex with the existing 3 New furnaces, 3 Electrical Meters and 3 Hot water tanks. Maybe a work from home with separate office space to receive customers and still have an additional income from the apartment. The bonus to all of this is the possibility of a SEVERANCE.....Be creative, as there are many possibilities to maximize the return from this property. The owner has replaced the Windows with modern white Vinyl, their pride of ownership is evident and they are ready to pass the torch onto you! (id:57975)
Property Details
|
MLS® Number
|
X12050888 |
|
Property Type
|
Multi-family |
|
Neigbourhood
|
Two Rivers Neighbourhood Group |
|
Community Name
|
St. Patrick's Ward |
|
Parking Space Total
|
4 |
Building
|
Bathroom Total
|
3 |
|
Bedrooms Above Ground
|
5 |
|
Bedrooms Total
|
5 |
|
Age
|
100+ Years |
|
Appliances
|
Water Heater |
|
Basement Development
|
Unfinished |
|
Basement Type
|
N/a (unfinished) |
|
Exterior Finish
|
Brick, Stucco |
|
Foundation Type
|
Stone |
|
Heating Fuel
|
Natural Gas |
|
Heating Type
|
Forced Air |
|
Stories Total
|
2 |
|
Size Interior
|
3,000 - 3,500 Ft2 |
|
Type
|
Duplex |
|
Utility Water
|
Municipal Water |
Parking
Land
|
Acreage
|
No |
|
Sewer
|
Sanitary Sewer |
|
Size Depth
|
132 Ft |
|
Size Frontage
|
66 Ft |
|
Size Irregular
|
66 X 132 Ft |
|
Size Total Text
|
66 X 132 Ft |
Rooms
| Level |
Type |
Length |
Width |
Dimensions |
|
Second Level |
Bathroom |
1.61 m |
3.81 m |
1.61 m x 3.81 m |
|
Second Level |
Bedroom 2 |
3.41 m |
2.77 m |
3.41 m x 2.77 m |
|
Second Level |
Bedroom 3 |
3.35 m |
4.05 m |
3.35 m x 4.05 m |
|
Second Level |
Bedroom 4 |
3.07 m |
4.05 m |
3.07 m x 4.05 m |
|
Second Level |
Den |
3.07 m |
2.98 m |
3.07 m x 2.98 m |
|
Second Level |
Family Room |
4.75 m |
3.87 m |
4.75 m x 3.87 m |
|
Main Level |
Bathroom |
1.55 m |
2.16 m |
1.55 m x 2.16 m |
|
Main Level |
Recreational, Games Room |
5.09 m |
3.38 m |
5.09 m x 3.38 m |
|
Main Level |
Sunroom |
1.55 m |
3.47 m |
1.55 m x 3.47 m |
|
Main Level |
Bathroom |
1.86 m |
2.83 m |
1.86 m x 2.83 m |
|
Main Level |
Bedroom |
3.38 m |
2.83 m |
3.38 m x 2.83 m |
|
Main Level |
Dining Room |
3.99 m |
1.88 m |
3.99 m x 1.88 m |
|
Main Level |
Foyer |
3.77 m |
2.77 m |
3.77 m x 2.77 m |
|
Main Level |
Kitchen |
2.46 m |
3.44 m |
2.46 m x 3.44 m |
|
Main Level |
Kitchen |
5.2 m |
3.84 m |
5.2 m x 3.84 m |
|
Main Level |
Living Room |
7.68 m |
5.52 m |
7.68 m x 5.52 m |
|
Main Level |
Office |
1.7 m |
3.99 m |
1.7 m x 3.99 m |
|
Main Level |
Office |
2.95 m |
3.38 m |
2.95 m x 3.38 m |
https://www.realtor.ca/real-estate/28094884/85-ontario-street-guelph-st-patricks-ward-st-patricks-ward

