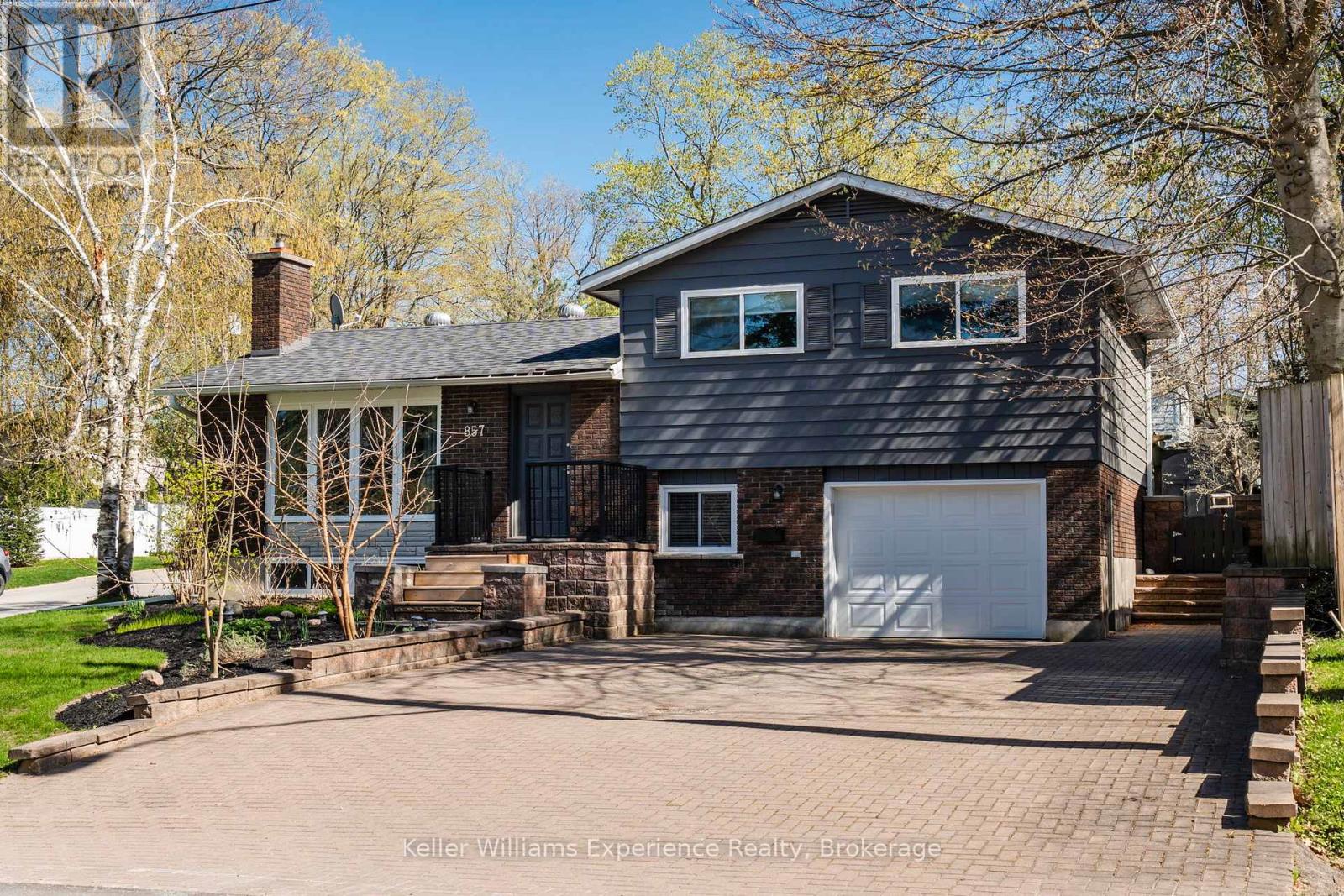3 Bedroom
2 Bathroom
1,500 - 2,000 ft2
Fireplace
Central Air Conditioning
Forced Air
Landscaped
$725,000
*Flexible Closing Available* You will love this fully renovated 3-bedroom, 2-bath side split offering modern style and functionality throughout. This move-in-ready home features a new kitchen with quartz countertops, a spacious island, stainless steel appliances, new flooring, and updated trim. The versatile layout includes a dedicated office space and ample storage, making it perfect for todays lifestyle. Step outside to a large, fully fenced backyard complete with a hot tub ideal for relaxing or entertaining. An oversized garage provides plenty of room for vehicles, tools, or hobbies. This home blends comfort, convenience, and updated finishes in a great location. (id:57975)
Property Details
|
MLS® Number
|
S12095331 |
|
Property Type
|
Single Family |
|
Community Name
|
Midland |
|
Amenities Near By
|
Hospital, Schools, Park, Place Of Worship |
|
Community Features
|
School Bus |
|
Equipment Type
|
Water Heater |
|
Parking Space Total
|
5 |
|
Rental Equipment Type
|
Water Heater |
|
Structure
|
Deck, Patio(s) |
Building
|
Bathroom Total
|
2 |
|
Bedrooms Above Ground
|
3 |
|
Bedrooms Total
|
3 |
|
Amenities
|
Fireplace(s) |
|
Appliances
|
Hot Tub, Water Softener, Water Purifier, Dishwasher, Dryer, Freezer, Garage Door Opener, Washer, Window Coverings, Refrigerator |
|
Basement Development
|
Finished |
|
Basement Type
|
Full (finished) |
|
Construction Style Attachment
|
Detached |
|
Construction Style Split Level
|
Sidesplit |
|
Cooling Type
|
Central Air Conditioning |
|
Exterior Finish
|
Aluminum Siding, Brick |
|
Fire Protection
|
Smoke Detectors |
|
Fireplace Present
|
Yes |
|
Fireplace Total
|
1 |
|
Foundation Type
|
Block |
|
Heating Fuel
|
Natural Gas |
|
Heating Type
|
Forced Air |
|
Size Interior
|
1,500 - 2,000 Ft2 |
|
Type
|
House |
|
Utility Water
|
Municipal Water |
Parking
Land
|
Acreage
|
No |
|
Fence Type
|
Fenced Yard |
|
Land Amenities
|
Hospital, Schools, Park, Place Of Worship |
|
Landscape Features
|
Landscaped |
|
Sewer
|
Sanitary Sewer |
|
Size Depth
|
134 Ft ,3 In |
|
Size Frontage
|
68 Ft ,6 In |
|
Size Irregular
|
68.5 X 134.3 Ft |
|
Size Total Text
|
68.5 X 134.3 Ft |
Rooms
| Level |
Type |
Length |
Width |
Dimensions |
|
Second Level |
Primary Bedroom |
3.93 m |
3.15 m |
3.93 m x 3.15 m |
|
Second Level |
Bedroom 2 |
3 m |
3.59 m |
3 m x 3.59 m |
|
Second Level |
Bedroom 3 |
2.91 m |
2.58 m |
2.91 m x 2.58 m |
|
Basement |
Family Room |
5.57 m |
3.96 m |
5.57 m x 3.96 m |
|
Basement |
Laundry Room |
1.5 m |
3.15 m |
1.5 m x 3.15 m |
|
Lower Level |
Office |
2.01 m |
2.58 m |
2.01 m x 2.58 m |
|
Main Level |
Kitchen |
3.71 m |
3.25 m |
3.71 m x 3.25 m |
|
Main Level |
Dining Room |
3.13 m |
3.25 m |
3.13 m x 3.25 m |
|
Main Level |
Living Room |
6.06 m |
3.59 m |
6.06 m x 3.59 m |
|
Main Level |
Sunroom |
3.33 m |
3.36 m |
3.33 m x 3.36 m |
https://www.realtor.ca/real-estate/28195185/857-victoria-street-midland-midland











































