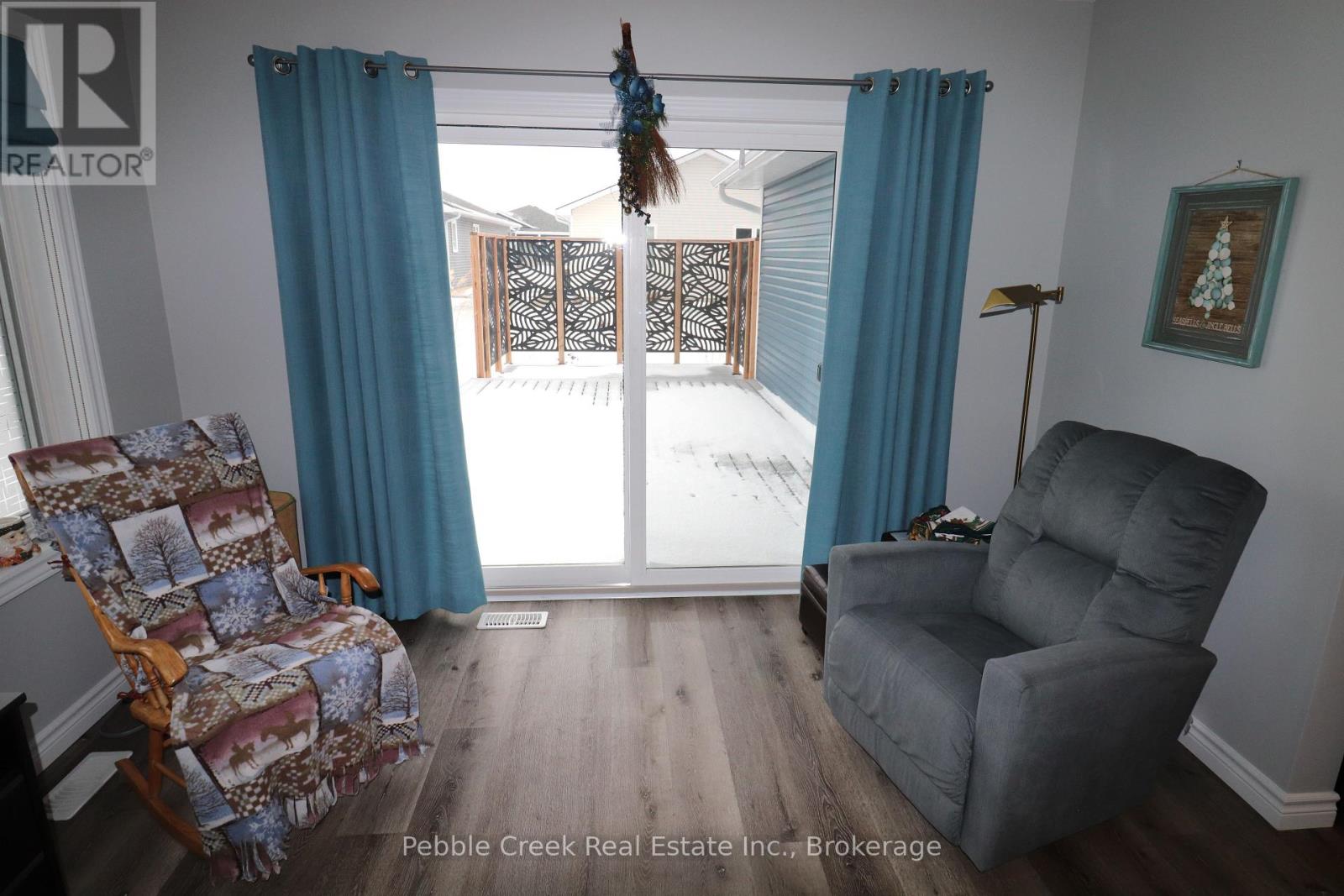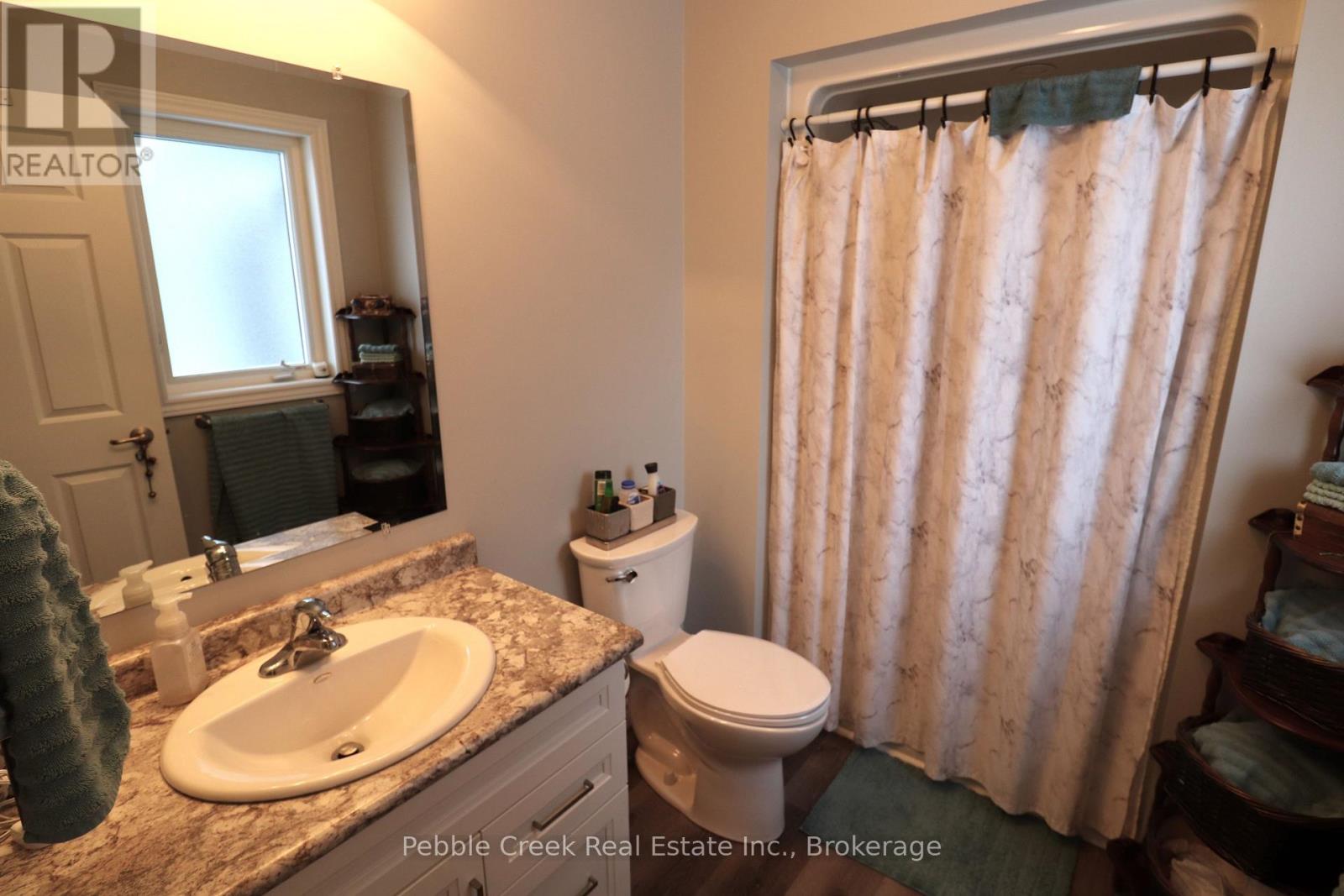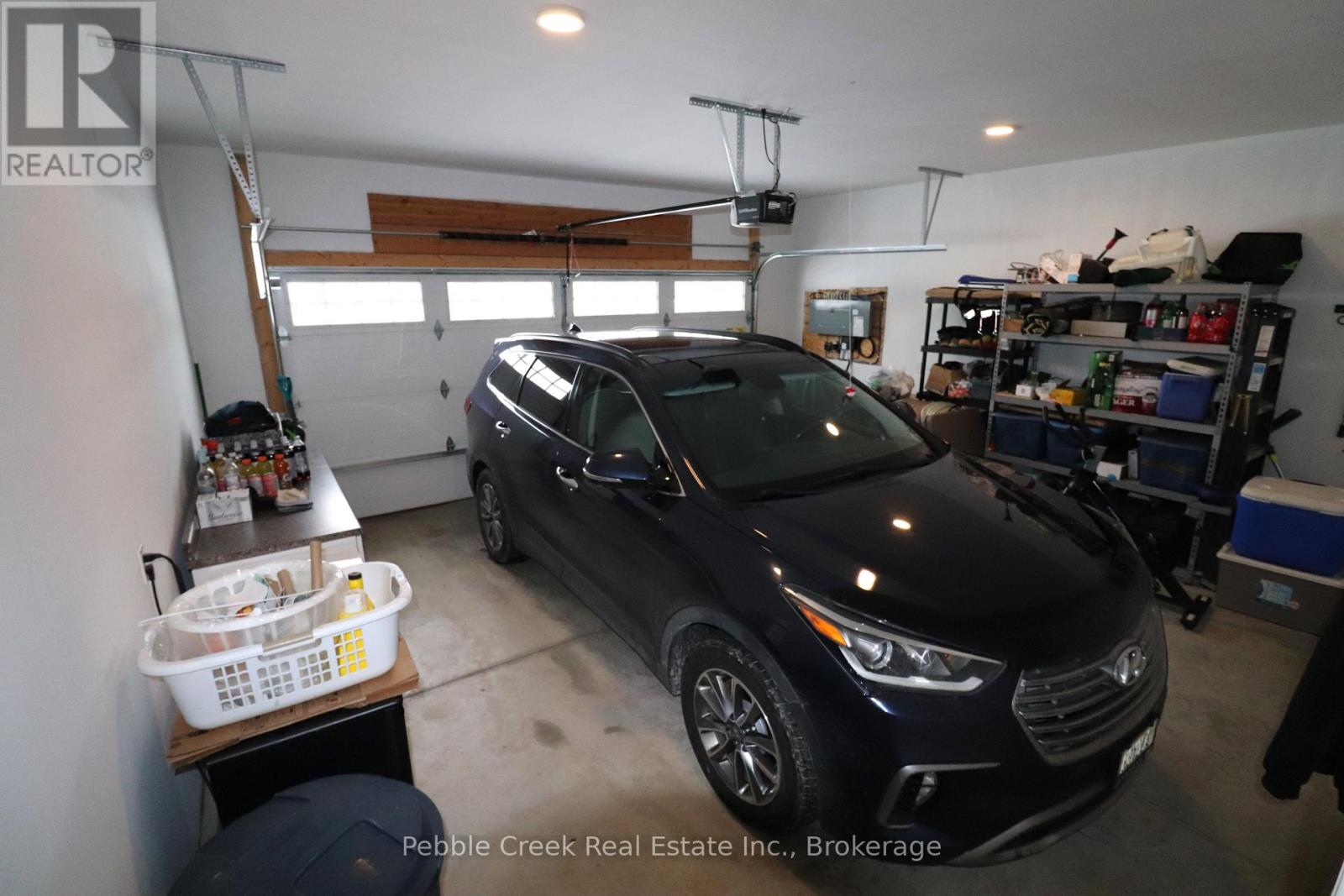2 Bedroom
2 Bathroom
1,500 - 2,000 ft2
Bungalow
Fireplace
Indoor Pool
Central Air Conditioning, Air Exchanger
Forced Air
Landscaped
$567,900
Welcome to an amazing lifestyle! Imagine living along the shores of Lake Huron, close to Goderich with its historic town square and abundance of shopping, fantastic golf courses and your own private community recreation center with indoor pool, library and entertainment facilities. This very popular Cliffside B with Sunroom model features nearly 1600 sq ft of living space and a long list of upgrades! Once you step inside this beautiful home, you will be impressed with the spacious open concept, living room with gas fireplace and tray ceiling! The adjacent kitchen offers an abundance of cabinets with oversized center island, pots and pan drawers, pantry, corner turntable and upgraded appliances. The dining room also sports a tray ceiling and the cozy sunroom has a vaulted ceiling and patio doors leading to the extended size composite deck with privacy screen at the end. There's also a large primary bedroom with walk-in closet and 3 pc ensuite bath and a spacious guest room with 4pc bath right beside. Additional features include kitchen pantry and extended height cabinets as well as upgraded light fixtures. Also located throughout the home are custom blinds which are sure to impress! The home offers plenty of storage options as well with an attached 2 car garage, lots of closets and a full crawl space underneath! Situated in The Bluffs at Huron land lease community, just a few streets back from the lake and rec center, this home is a must see for anyone considering moving to this upscale adult subdivision! Bonus 6 appliances included! (id:57975)
Property Details
|
MLS® Number
|
X11907339 |
|
Property Type
|
Single Family |
|
Community Name
|
Colborne Twp |
|
Amenities Near By
|
Hospital, Place Of Worship |
|
Community Features
|
Community Centre |
|
Equipment Type
|
Water Heater - Tankless |
|
Features
|
Flat Site |
|
Parking Space Total
|
4 |
|
Pool Type
|
Indoor Pool |
|
Rental Equipment Type
|
Water Heater - Tankless |
|
Structure
|
Patio(s), Porch, Deck |
Building
|
Bathroom Total
|
2 |
|
Bedrooms Above Ground
|
2 |
|
Bedrooms Total
|
2 |
|
Amenities
|
Fireplace(s) |
|
Appliances
|
Garage Door Opener Remote(s), Water Heater - Tankless, Water Heater, Water Softener, Dishwasher, Dryer, Garage Door Opener, Microwave, Refrigerator, Stove, Washer |
|
Architectural Style
|
Bungalow |
|
Basement Type
|
Crawl Space |
|
Cooling Type
|
Central Air Conditioning, Air Exchanger |
|
Exterior Finish
|
Vinyl Siding |
|
Fire Protection
|
Smoke Detectors |
|
Fireplace Present
|
Yes |
|
Fireplace Total
|
1 |
|
Foundation Type
|
Poured Concrete |
|
Heating Fuel
|
Natural Gas |
|
Heating Type
|
Forced Air |
|
Stories Total
|
1 |
|
Size Interior
|
1,500 - 2,000 Ft2 |
|
Type
|
Other |
Parking
Land
|
Acreage
|
No |
|
Land Amenities
|
Hospital, Place Of Worship |
|
Landscape Features
|
Landscaped |
|
Size Total Text
|
Under 1/2 Acre |
Rooms
| Level |
Type |
Length |
Width |
Dimensions |
|
Main Level |
Foyer |
1.88 m |
1.8 m |
1.88 m x 1.8 m |
|
Main Level |
Living Room |
4.55 m |
4.42 m |
4.55 m x 4.42 m |
|
Main Level |
Kitchen |
4.37 m |
2.9 m |
4.37 m x 2.9 m |
|
Main Level |
Dining Room |
4.06 m |
3.05 m |
4.06 m x 3.05 m |
|
Main Level |
Primary Bedroom |
5.08 m |
3.96 m |
5.08 m x 3.96 m |
|
Main Level |
Bathroom |
1.83 m |
1.8 m |
1.83 m x 1.8 m |
|
Main Level |
Bedroom |
3.96 m |
3.66 m |
3.96 m x 3.66 m |
|
Main Level |
Bathroom |
3.66 m |
1.68 m |
3.66 m x 1.68 m |
|
Main Level |
Laundry Room |
2.44 m |
2.34 m |
2.44 m x 2.34 m |
|
Main Level |
Sunroom |
4.24 m |
3.56 m |
4.24 m x 3.56 m |
Utilities
|
Cable
|
Available |
|
Sewer
|
Available |
https://www.realtor.ca/real-estate/27766865/86-huron-heights-drive-ashfield-colborne-wawanosh-colborne-twp-colborne-twp









































