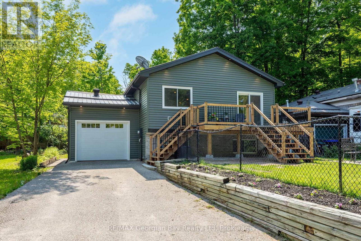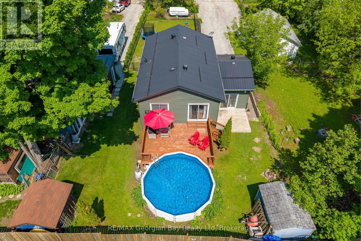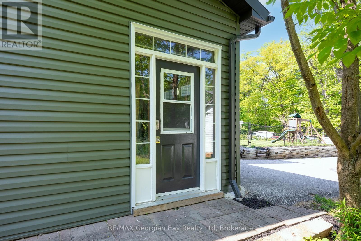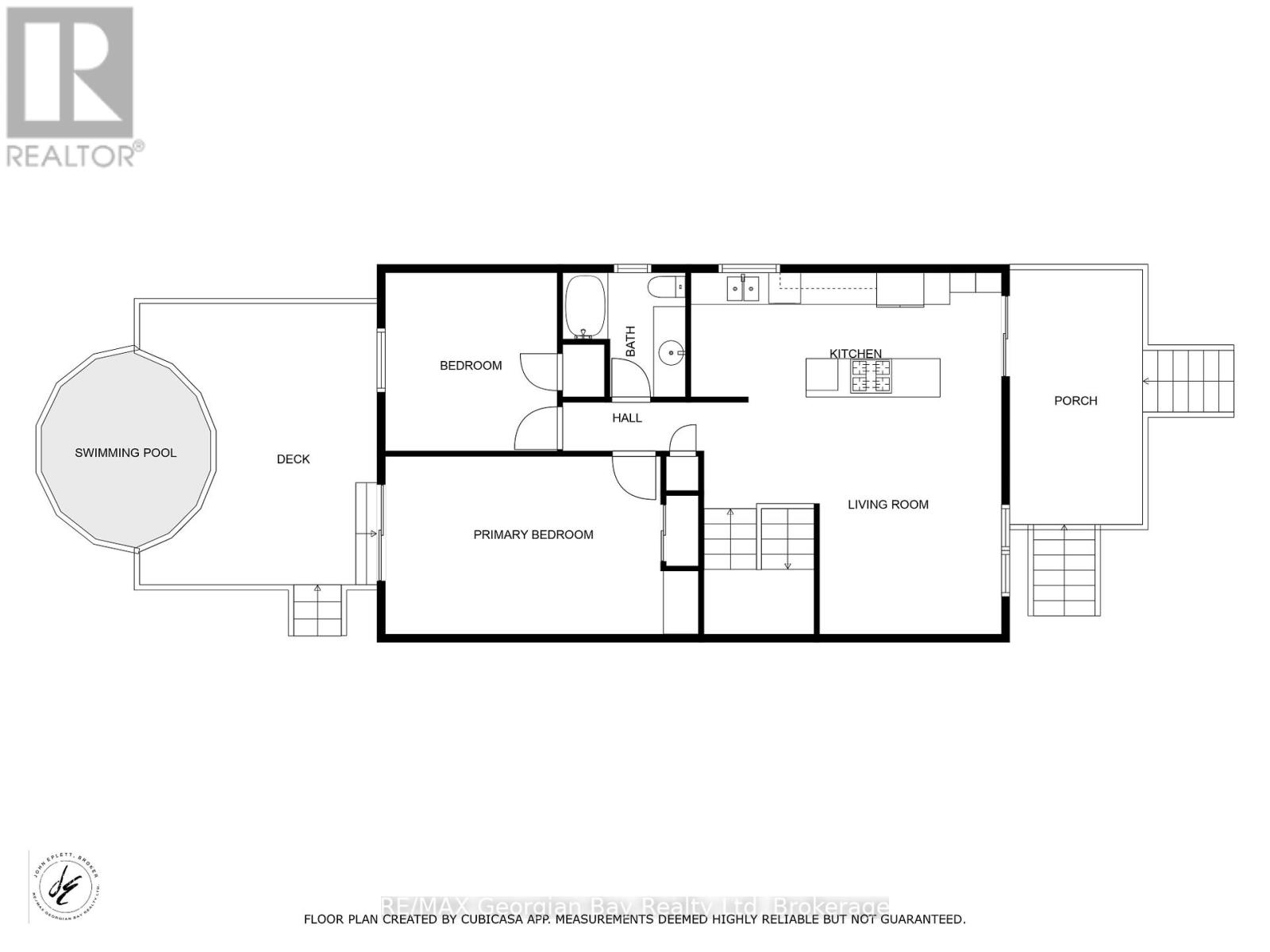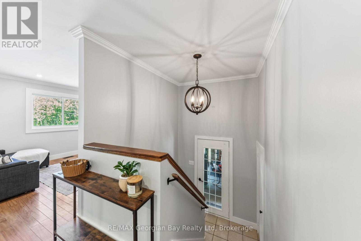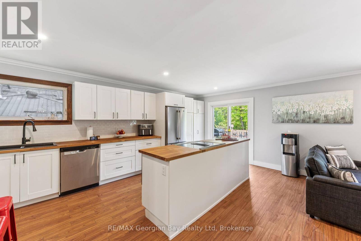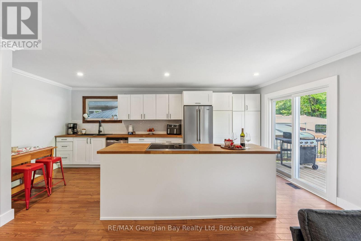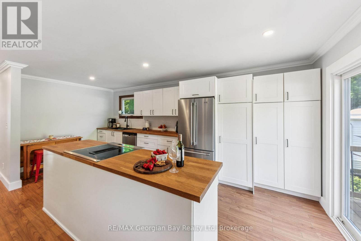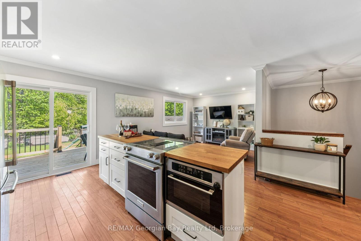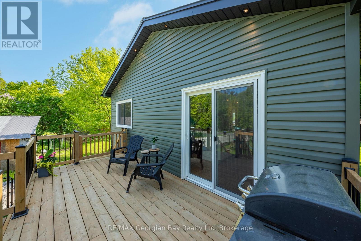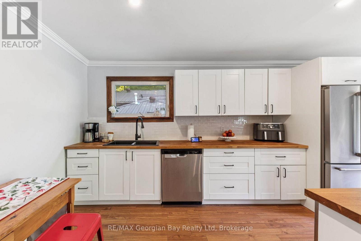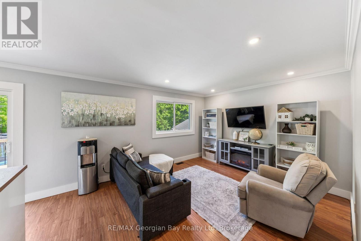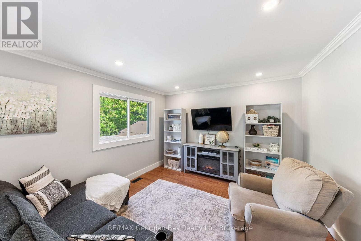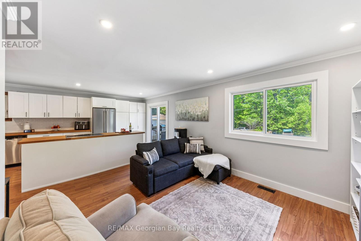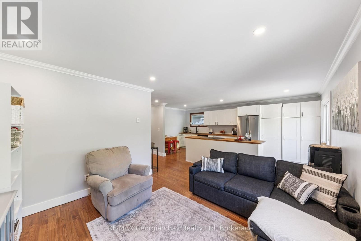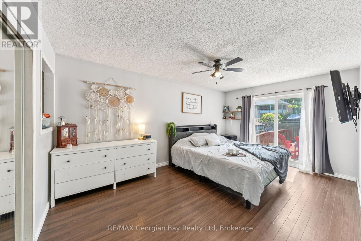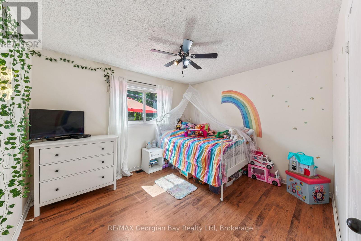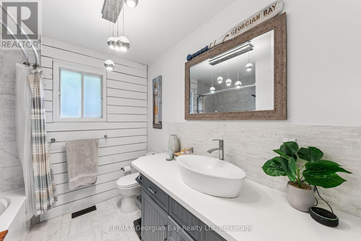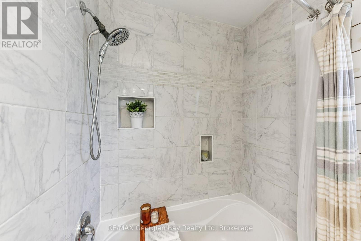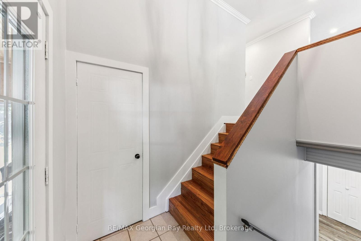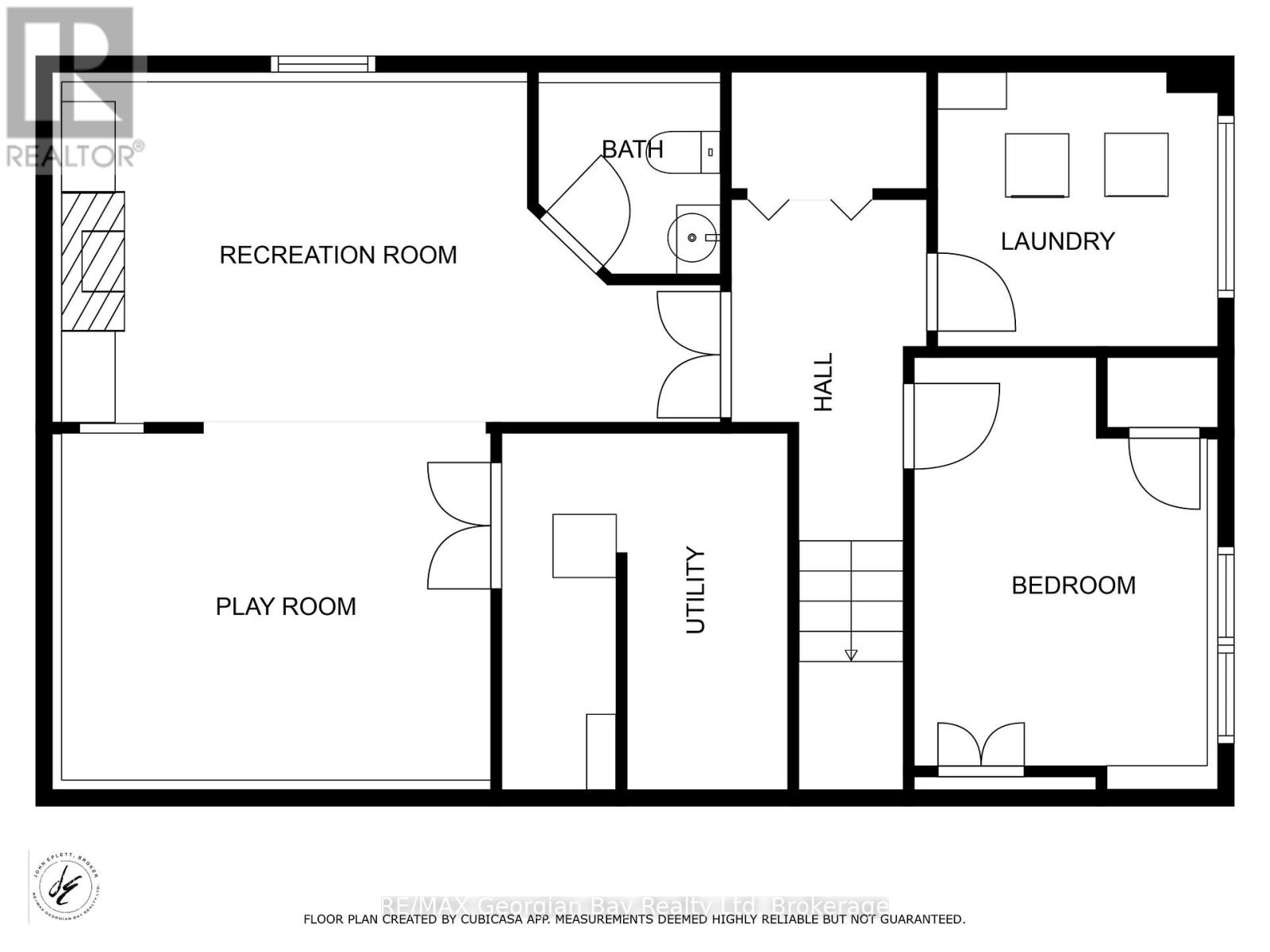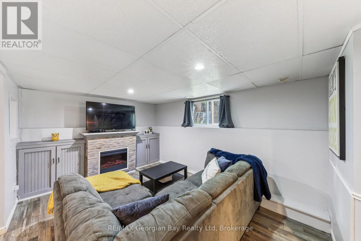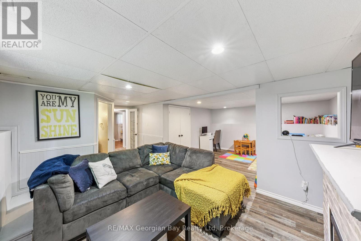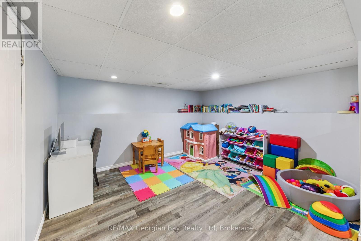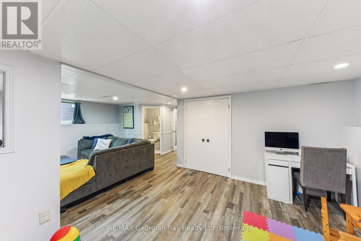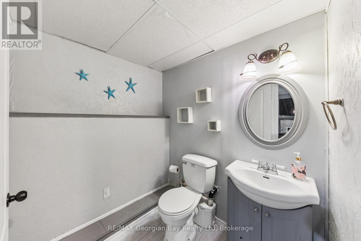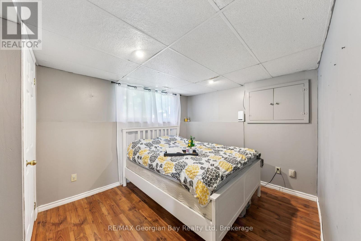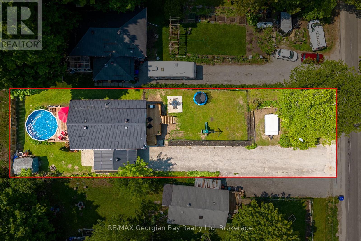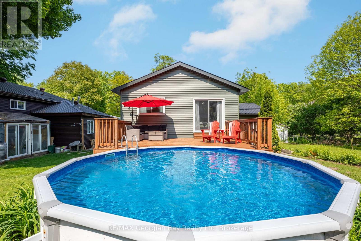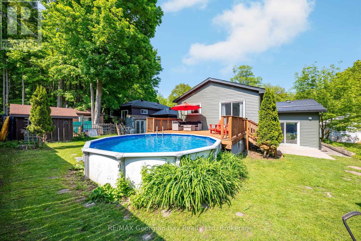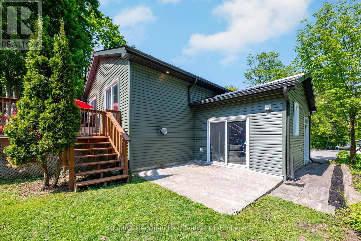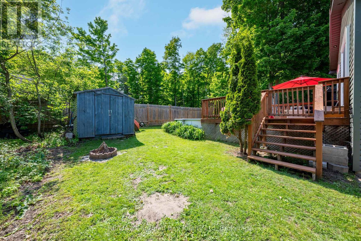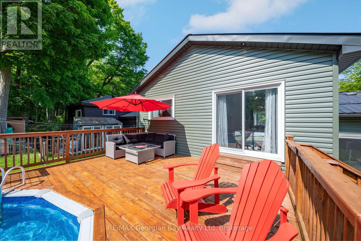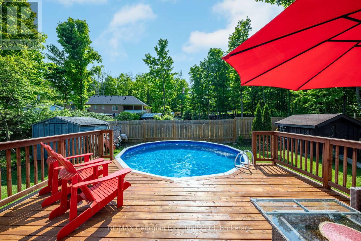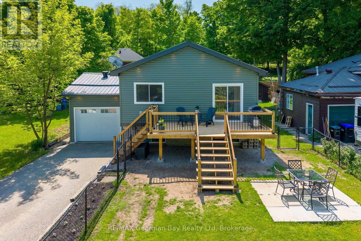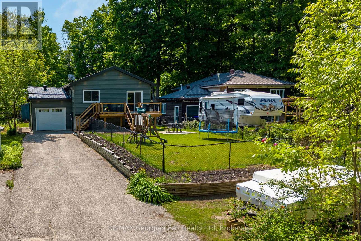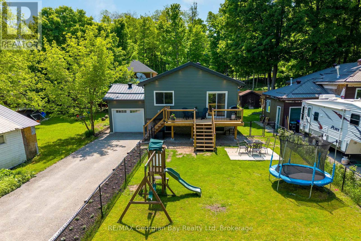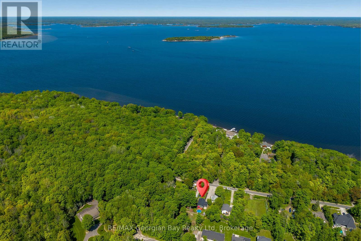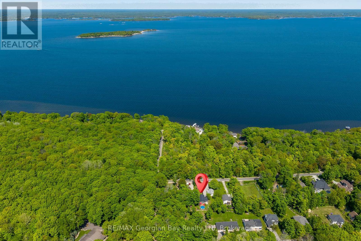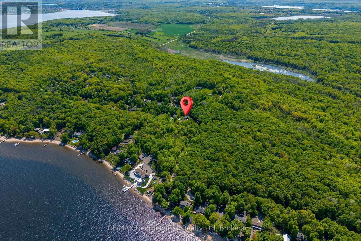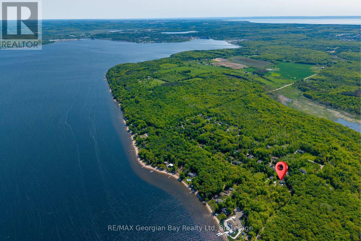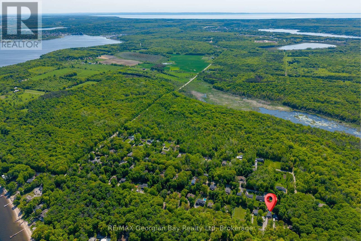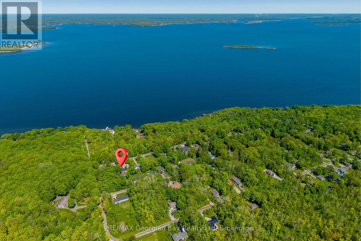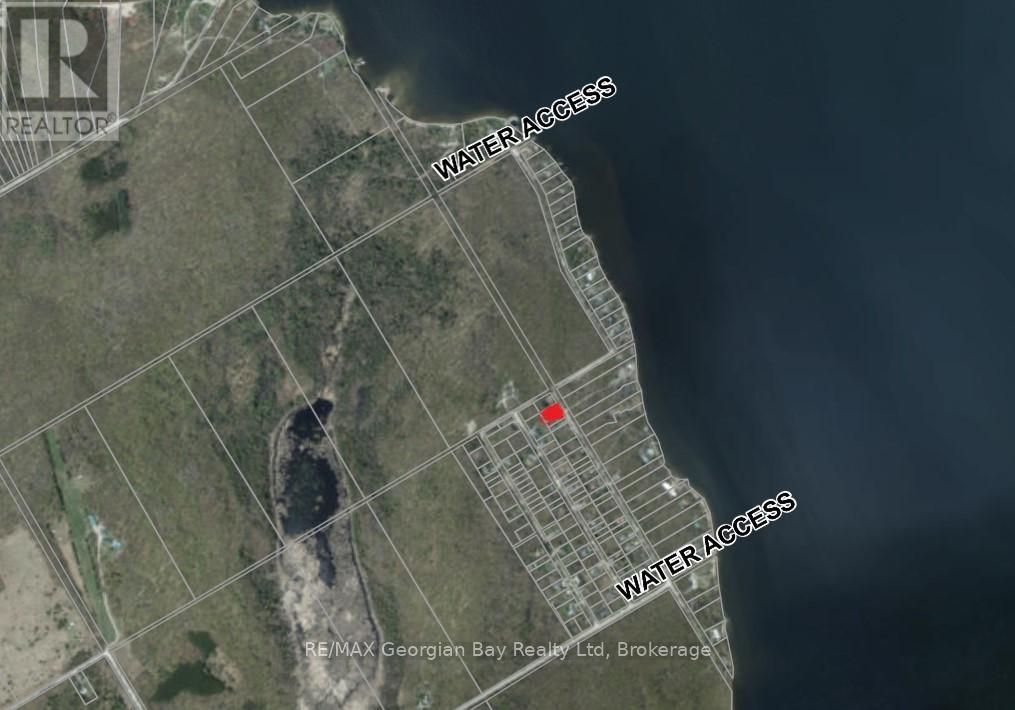3 Bedroom
2 Bathroom
700 - 1,100 ft2
Raised Bungalow
Fireplace
Above Ground Pool
Central Air Conditioning
Forced Air
$579,900
Fantastic Opportunity On This Well Kept Home Located Just Outside Of Town In Prime Waterfront Neighbourhood. This Great Home Features: Updated Kitchen and Open Concept Living Area with Walk-out to New Deck * 2+1 Bedrooms * 1.5 Updated Baths * Full Basement With Large Rec Rm With Fireplace * Master With Walk Out To Deck * Large Rear Deck Over Looking Refreshing Swimming Pool * Fenced Yard Area for Children or Pets * New Siding, Facia / Soffits and Gable Pot Lights in 2024 * Metal Roof * Garden Shed * Attached Garage With Inside Entry * Walking Distance to 2 Water Access Points On Georgian Bay * Very Quiet Neighbourhood. Located in North Simcoe and Offers So Much To Do - Boating, Fishing, Swimming, Canoeing, Hiking, Cycling, Hunting, Snowmobiling, Atving, Golfing, Skiing And Along With Theatres, Historical Tourist Attractions and So Much More. Only 5 Minutes To Midland, 45 Mins To Orillia, 45 Minutes To Barrie And 90 Mins To Gta. (id:57975)
Property Details
|
MLS® Number
|
S12192721 |
|
Property Type
|
Single Family |
|
Community Name
|
Penetanguishene |
|
Amenities Near By
|
Hospital |
|
Easement
|
Unknown |
|
Features
|
Level |
|
Parking Space Total
|
7 |
|
Pool Type
|
Above Ground Pool |
|
Structure
|
Deck |
Building
|
Bathroom Total
|
2 |
|
Bedrooms Above Ground
|
2 |
|
Bedrooms Below Ground
|
1 |
|
Bedrooms Total
|
3 |
|
Age
|
31 To 50 Years |
|
Amenities
|
Fireplace(s) |
|
Appliances
|
Water Heater, Dishwasher, Dryer, Garage Door Opener, Microwave, Stove, Washer, Window Coverings, Refrigerator |
|
Architectural Style
|
Raised Bungalow |
|
Basement Development
|
Partially Finished |
|
Basement Features
|
Walk-up |
|
Basement Type
|
N/a (partially Finished) |
|
Construction Style Attachment
|
Detached |
|
Cooling Type
|
Central Air Conditioning |
|
Exterior Finish
|
Vinyl Siding |
|
Fire Protection
|
Smoke Detectors |
|
Fireplace Present
|
Yes |
|
Fireplace Total
|
1 |
|
Flooring Type
|
Laminate, Tile |
|
Foundation Type
|
Block |
|
Half Bath Total
|
1 |
|
Heating Fuel
|
Oil |
|
Heating Type
|
Forced Air |
|
Stories Total
|
1 |
|
Size Interior
|
700 - 1,100 Ft2 |
|
Type
|
House |
|
Utility Water
|
Shared Well, Drilled Well |
Parking
|
Attached Garage
|
|
|
Garage
|
|
|
Inside Entry
|
|
Land
|
Access Type
|
Year-round Access |
|
Acreage
|
No |
|
Land Amenities
|
Hospital |
|
Sewer
|
Septic System |
|
Size Depth
|
175 Ft |
|
Size Frontage
|
50 Ft |
|
Size Irregular
|
50 X 175 Ft |
|
Size Total Text
|
50 X 175 Ft|under 1/2 Acre |
|
Zoning Description
|
Sr1(h) |
Rooms
| Level |
Type |
Length |
Width |
Dimensions |
|
Basement |
Recreational, Games Room |
6.55 m |
4.04 m |
6.55 m x 4.04 m |
|
Basement |
Bedroom |
3.23 m |
2.87 m |
3.23 m x 2.87 m |
|
Basement |
Bathroom |
1.77 m |
1.8 m |
1.77 m x 1.8 m |
|
Basement |
Laundry Room |
2.67 m |
2.18 m |
2.67 m x 2.18 m |
|
Main Level |
Kitchen |
5.94 m |
2.74 m |
5.94 m x 2.74 m |
|
Main Level |
Living Room |
4.37 m |
3.51 m |
4.37 m x 3.51 m |
|
Main Level |
Primary Bedroom |
5.11 m |
3.17 m |
5.11 m x 3.17 m |
|
Main Level |
Bedroom |
3.66 m |
3.17 m |
3.66 m x 3.17 m |
|
Main Level |
Bathroom |
2.3 m |
2.3 m |
2.3 m x 2.3 m |
Utilities
|
Electricity
|
Available |
|
Wireless
|
Available |
https://www.realtor.ca/real-estate/28408876/86-mcarthur-drive-penetanguishene-penetanguishene

