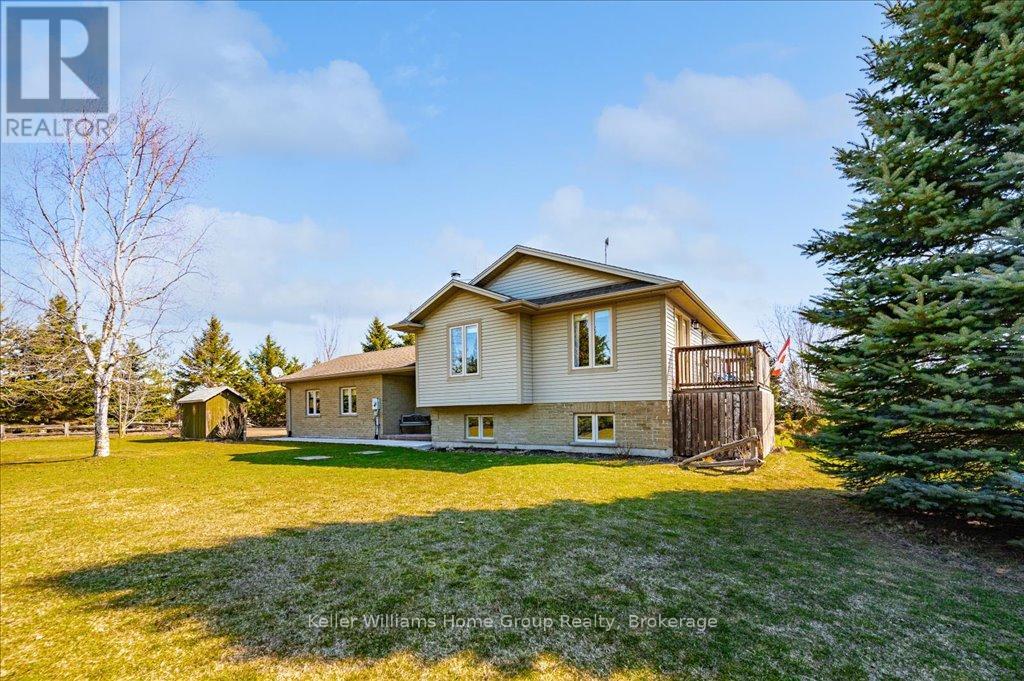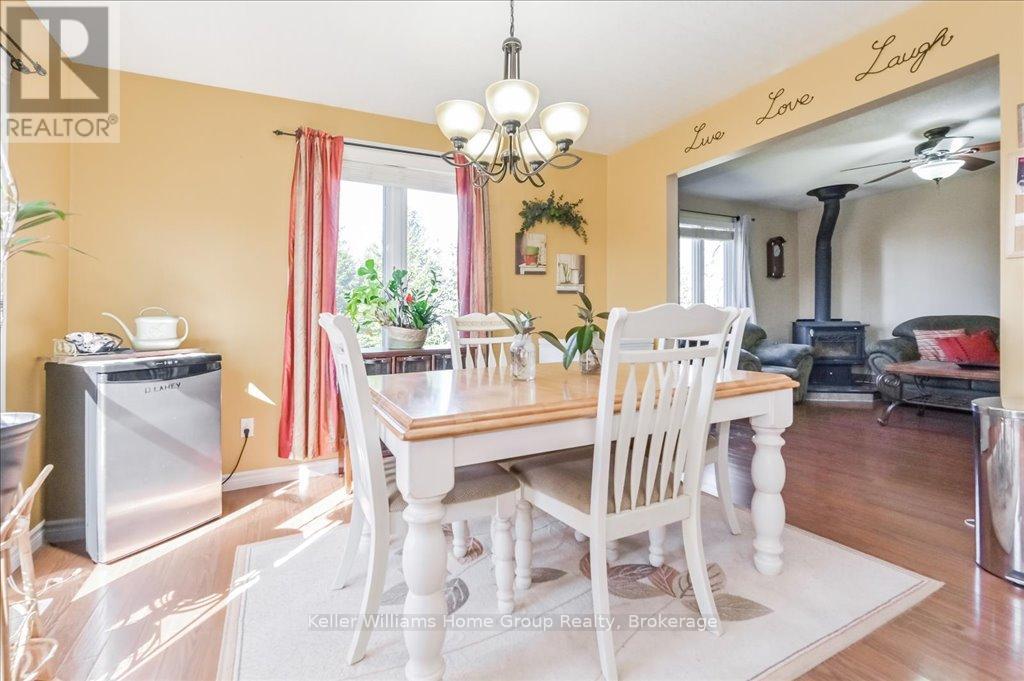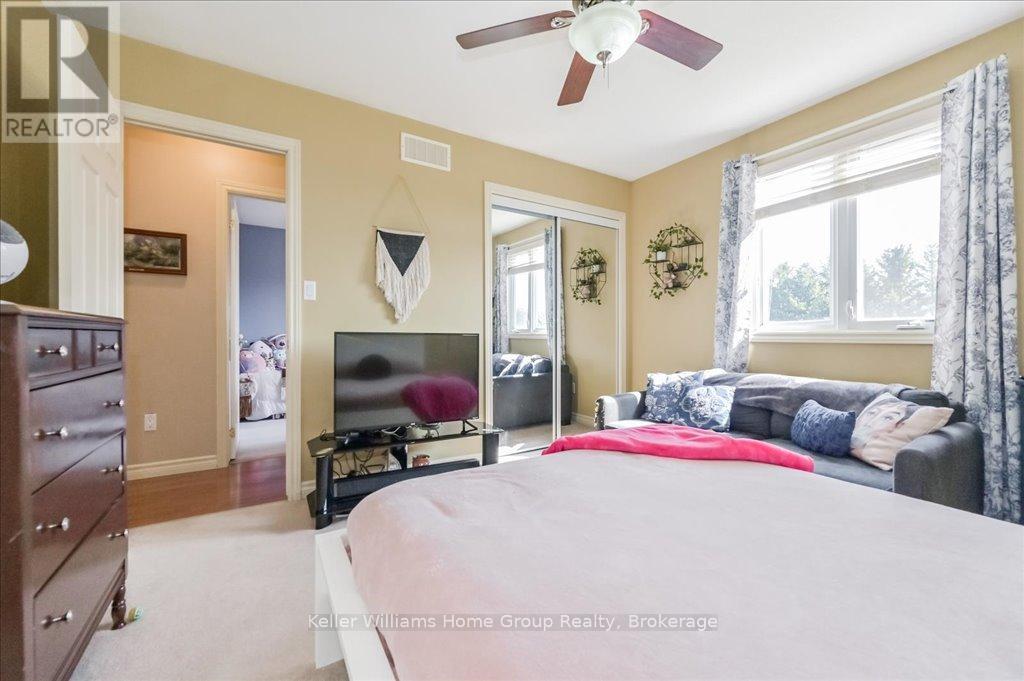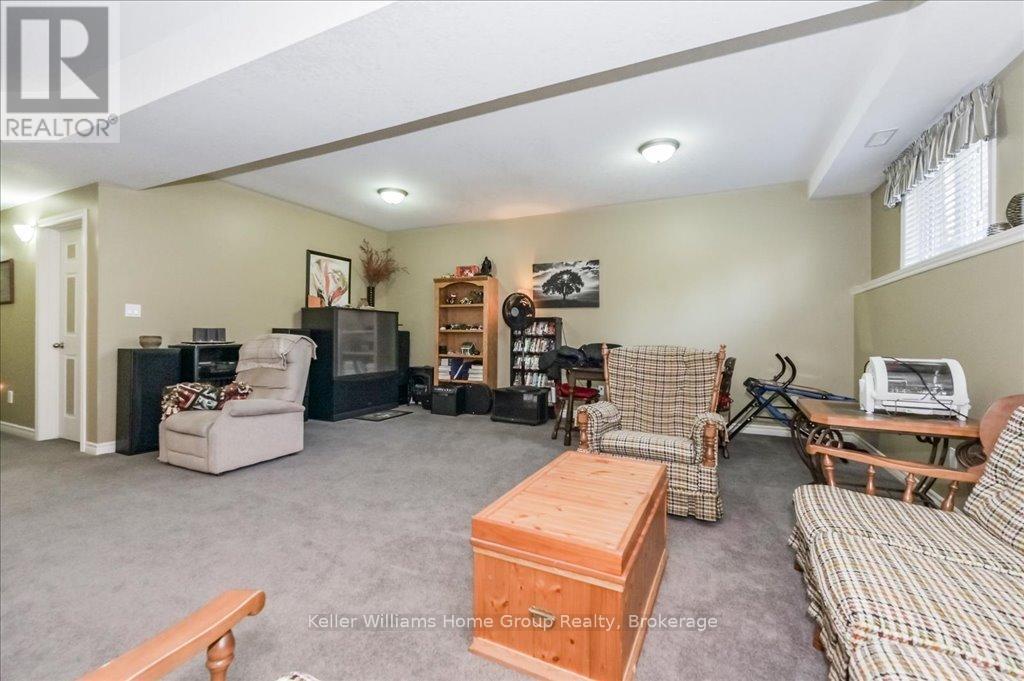6 Bedroom
2 Bathroom
1,100 - 1,500 ft2
Raised Bungalow
Fireplace
Central Air Conditioning
Forced Air
$799,900
This well-maintained and fully finished raised bungalow is ideal for a large or growing family. With three bedrooms on the main level, a welcoming living room featuring a cozy woodstove, and an open-concept kitchen with island and dining area that walks out to a spacious deck there's room for everyone to relax and enjoy the peaceful countryside.The lower level offers even more living space with a bright, oversized rec room and three additional bedrooms, perfect for guests, teens, or home offices.Outdoors, youll love the expansive deck for entertaining, along with two handy outbuildings for storage or hobbies.Dont miss your chance to enjoy quiet country living with all the space you need inside and out! (id:57975)
Property Details
|
MLS® Number
|
X12057294 |
|
Property Type
|
Single Family |
|
Community Name
|
Arthur |
|
Features
|
Sump Pump |
|
Parking Space Total
|
8 |
|
Structure
|
Shed |
Building
|
Bathroom Total
|
2 |
|
Bedrooms Above Ground
|
6 |
|
Bedrooms Total
|
6 |
|
Amenities
|
Fireplace(s) |
|
Appliances
|
Garage Door Opener Remote(s), Central Vacuum, Water Heater, Water Softener, Dishwasher, Dryer, Freezer, Stove, Washer, Window Coverings, Refrigerator |
|
Architectural Style
|
Raised Bungalow |
|
Basement Development
|
Finished |
|
Basement Type
|
N/a (finished) |
|
Construction Style Attachment
|
Detached |
|
Cooling Type
|
Central Air Conditioning |
|
Exterior Finish
|
Vinyl Siding, Brick |
|
Fireplace Present
|
Yes |
|
Fireplace Total
|
1 |
|
Fireplace Type
|
Woodstove |
|
Foundation Type
|
Poured Concrete |
|
Heating Fuel
|
Propane |
|
Heating Type
|
Forced Air |
|
Stories Total
|
1 |
|
Size Interior
|
1,100 - 1,500 Ft2 |
|
Type
|
House |
Parking
Land
|
Acreage
|
No |
|
Sewer
|
Septic System |
|
Size Depth
|
264 Ft |
|
Size Frontage
|
165 Ft |
|
Size Irregular
|
165 X 264 Ft |
|
Size Total Text
|
165 X 264 Ft|1/2 - 1.99 Acres |
|
Zoning Description
|
Rr |
Rooms
| Level |
Type |
Length |
Width |
Dimensions |
|
Lower Level |
Bedroom |
3.35 m |
3.65 m |
3.35 m x 3.65 m |
|
Lower Level |
Bedroom |
2.74 m |
3.35 m |
2.74 m x 3.35 m |
|
Lower Level |
Bedroom |
2.43 m |
3.65 m |
2.43 m x 3.65 m |
|
Lower Level |
Recreational, Games Room |
6.1 m |
7.01 m |
6.1 m x 7.01 m |
|
Main Level |
Living Room |
3.87 m |
4.6 m |
3.87 m x 4.6 m |
|
Main Level |
Dining Room |
3.65 m |
3.05 m |
3.65 m x 3.05 m |
|
Main Level |
Kitchen |
3.65 m |
3.35 m |
3.65 m x 3.35 m |
|
Main Level |
Primary Bedroom |
3.65 m |
4.27 m |
3.65 m x 4.27 m |
|
Main Level |
Bedroom |
2.74 m |
3.96 m |
2.74 m x 3.96 m |
|
Main Level |
Bedroom |
2.74 m |
2.74 m |
2.74 m x 2.74 m |
|
Main Level |
Bathroom |
|
|
Measurements not available |
|
Ground Level |
Bathroom |
|
|
Measurements not available |
|
Ground Level |
Foyer |
|
|
Measurements not available |
https://www.realtor.ca/real-estate/28109472/8641-concession-6-s-wellington-north-arthur-arthur




















































