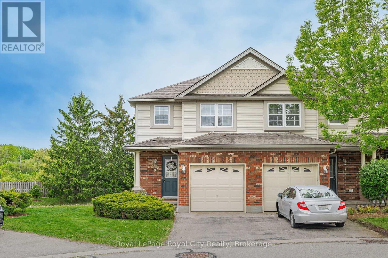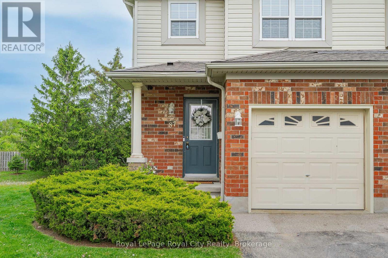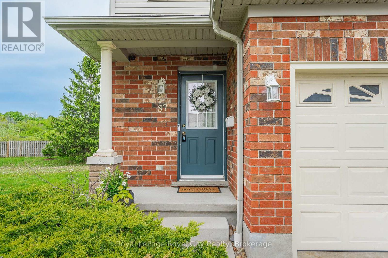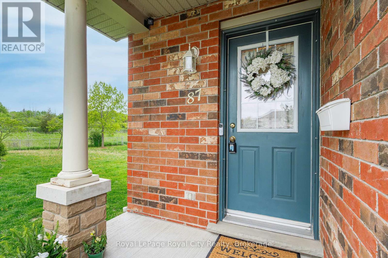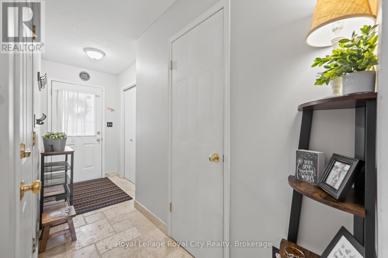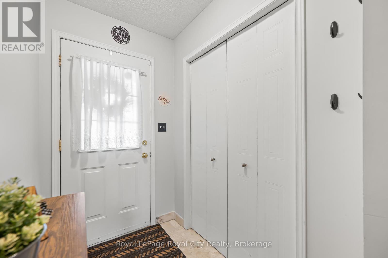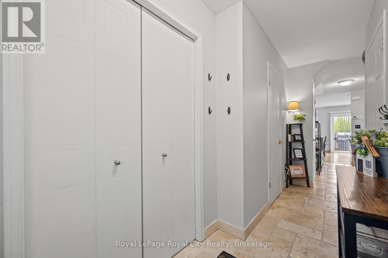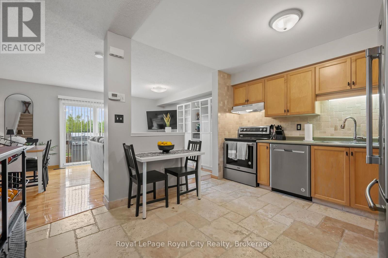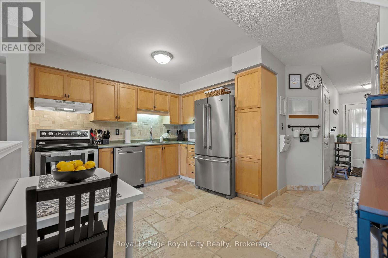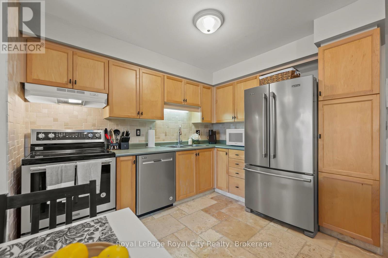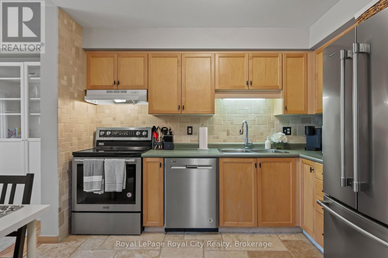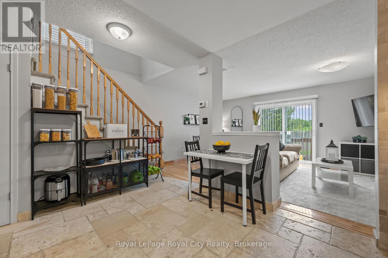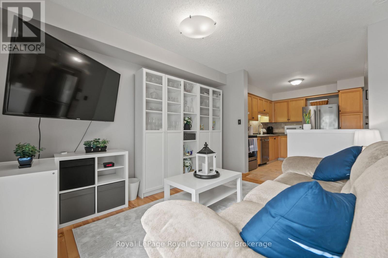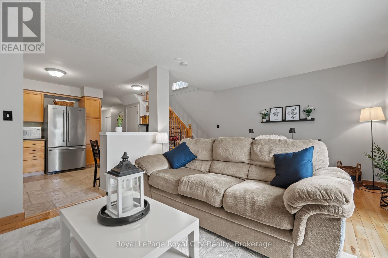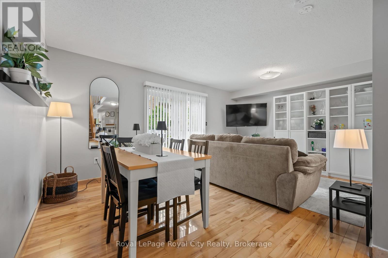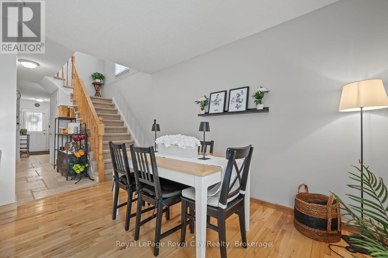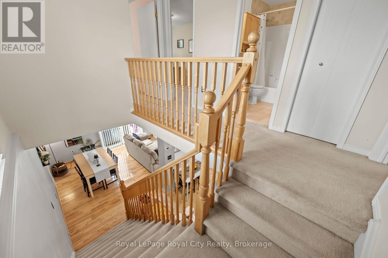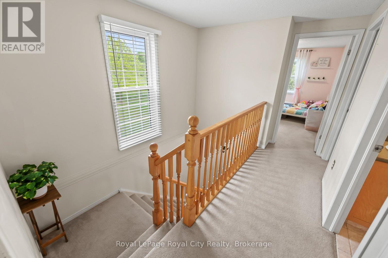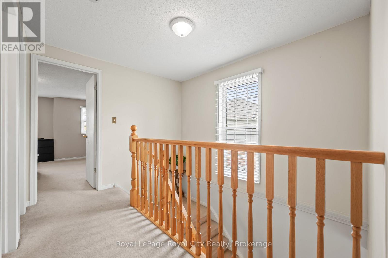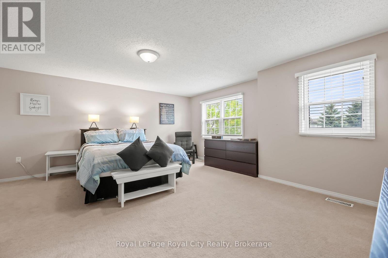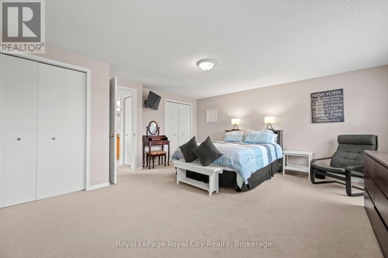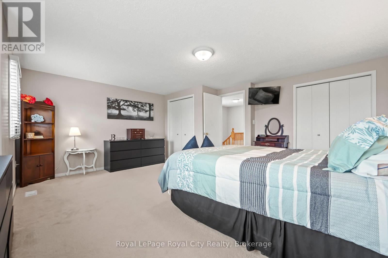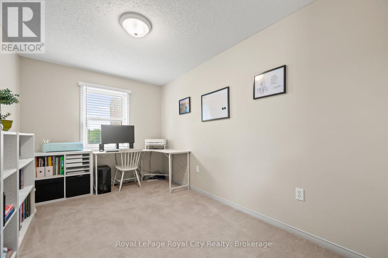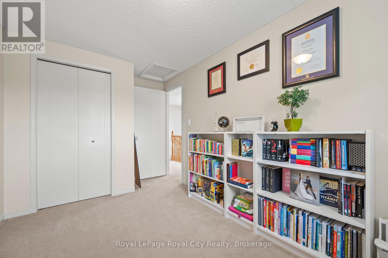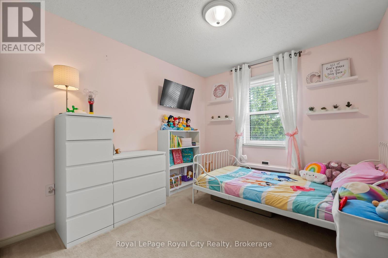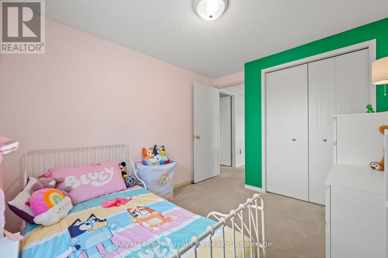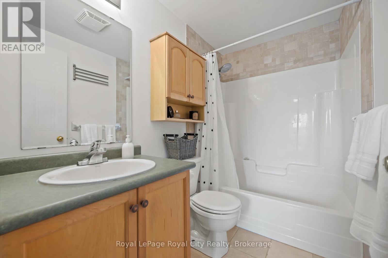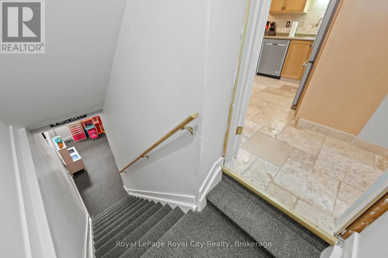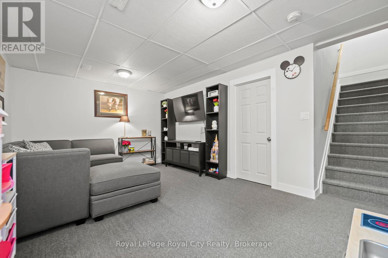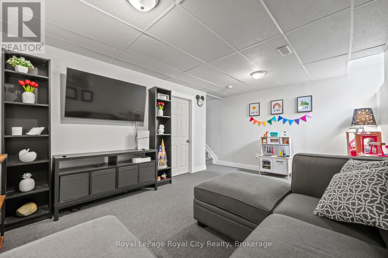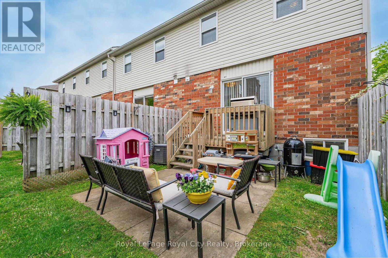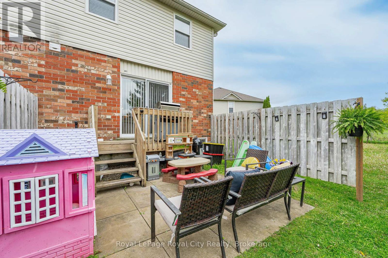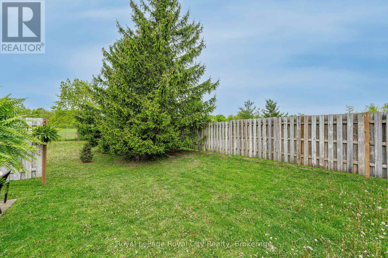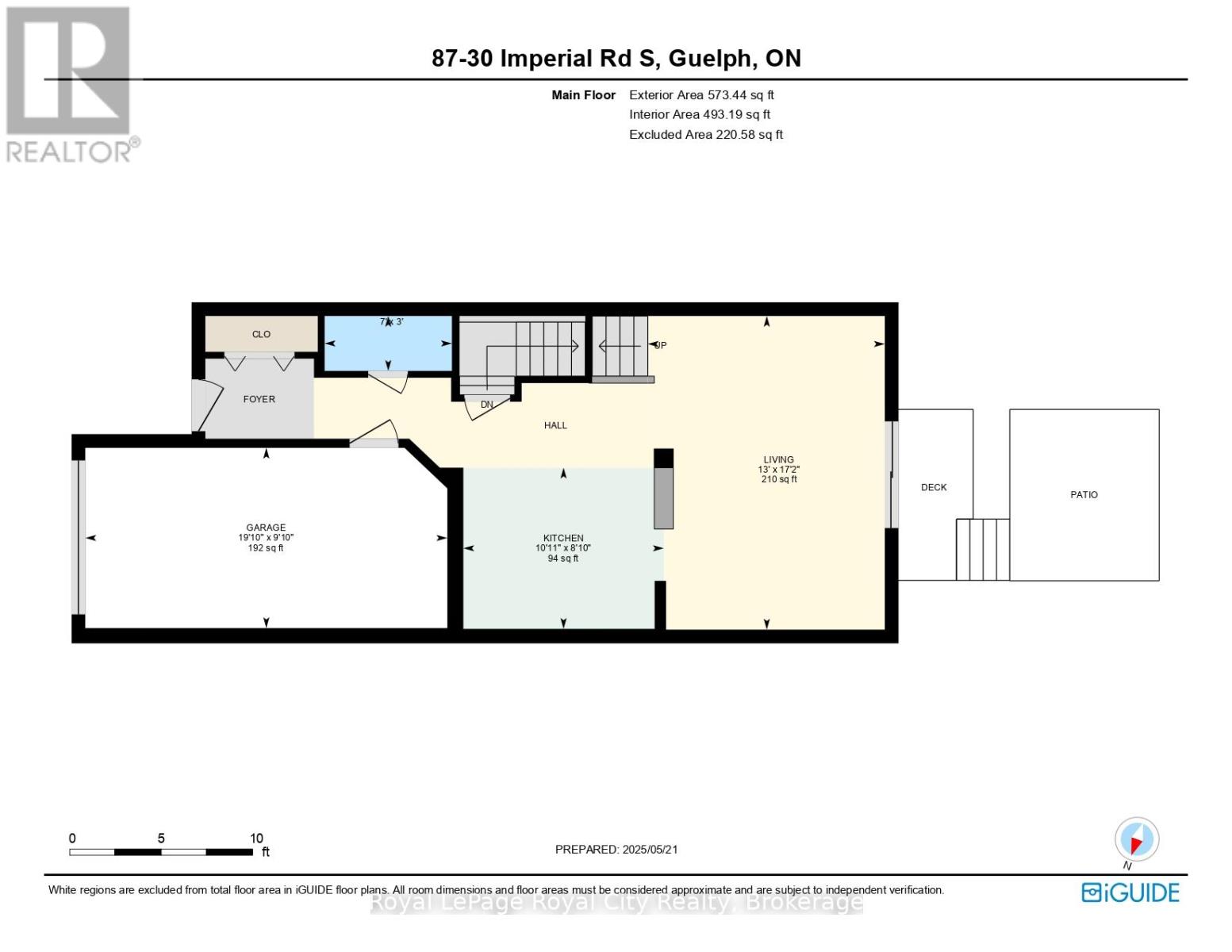87 - 30 Imperial Road S Guelph, Ontario N1K 1Y4
$679,900Maintenance, Common Area Maintenance, Insurance, Parking
$342.85 Monthly
Maintenance, Common Area Maintenance, Insurance, Parking
$342.85 MonthlyGreat west end location - nicely cared for, clean and well maintained 3 bedroom family oriented home! A rare find, this end unit townhome is situated in a quiet back corner of this well run complex. Spacious kitchen with good appliances, hardwood floors in the great room area with a sliding door that walks out to the backyard. There is also a handy main floor 2pc. Upstairs, you will find 3 generous bedrooms, including a huge master suite and a 4 pc bath. The basement has a finished rec room to give the growing family space to spread out. A single garage with opener and another parking space in the driveway with adjacent visitor parking available out front as well. Situated in walking distance to the Zehrs Plaza, West End Rec Centre, Costco, and within easy commuting distance to KW and Cambridge as well as the Hanlon. This is a great find for you in a wonderful area. (id:57975)
Property Details
| MLS® Number | X12166608 |
| Property Type | Single Family |
| Community Name | Willow West/Sugarbush/West Acres |
| Community Features | Pet Restrictions |
| Equipment Type | Water Heater - Gas |
| Features | Irregular Lot Size, Sump Pump |
| Parking Space Total | 2 |
| Rental Equipment Type | Water Heater - Gas |
Building
| Bathroom Total | 2 |
| Bedrooms Above Ground | 3 |
| Bedrooms Total | 3 |
| Age | 16 To 30 Years |
| Amenities | Separate Electricity Meters |
| Appliances | Water Meter, Garage Door Opener Remote(s), Water Heater, Water Softener, Dryer, Garage Door Opener, Stove, Washer, Window Coverings, Refrigerator |
| Basement Development | Finished |
| Basement Type | N/a (finished) |
| Cooling Type | Central Air Conditioning |
| Exterior Finish | Brick |
| Foundation Type | Poured Concrete |
| Half Bath Total | 1 |
| Heating Fuel | Natural Gas |
| Heating Type | Forced Air |
| Stories Total | 2 |
| Size Interior | 1,200 - 1,399 Ft2 |
| Type | Row / Townhouse |
Parking
| Attached Garage | |
| Garage |
Land
| Acreage | No |
| Zoning Description | R-3a-13 |
Rooms
| Level | Type | Length | Width | Dimensions |
|---|---|---|---|---|
| Second Level | Primary Bedroom | 5.26 m | 4.92 m | 5.26 m x 4.92 m |
| Second Level | Bedroom | 2.45 m | 4.46 m | 2.45 m x 4.46 m |
| Second Level | Bedroom | 2.7 m | 3.34 m | 2.7 m x 3.34 m |
| Second Level | Bathroom | 2.41 m | 1.49 m | 2.41 m x 1.49 m |
| Basement | Recreational, Games Room | 5.07 m | 3.87 m | 5.07 m x 3.87 m |
| Basement | Laundry Room | 4.15 m | 3.11 m | 4.15 m x 3.11 m |
| Main Level | Kitchen | 2.69 m | 3.34 m | 2.69 m x 3.34 m |
| Main Level | Great Room | 5.23 m | 3.95 m | 5.23 m x 3.95 m |
| Main Level | Bathroom | 0.91 m | 2.12 m | 0.91 m x 2.12 m |
Contact Us
Contact us for more information

