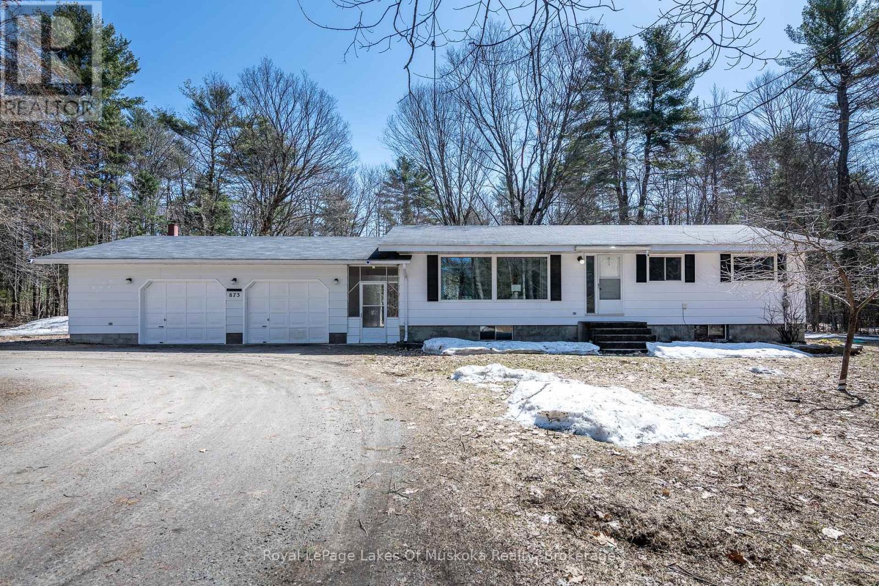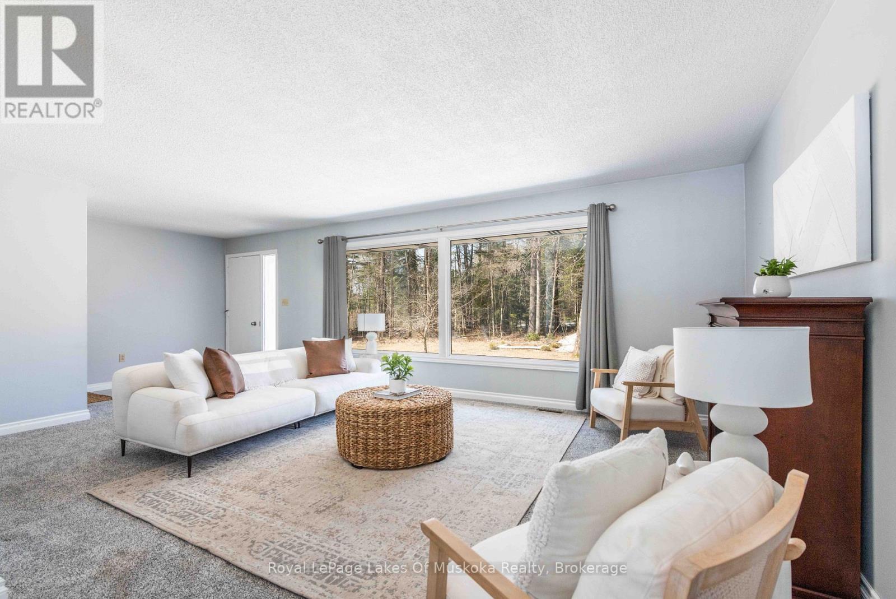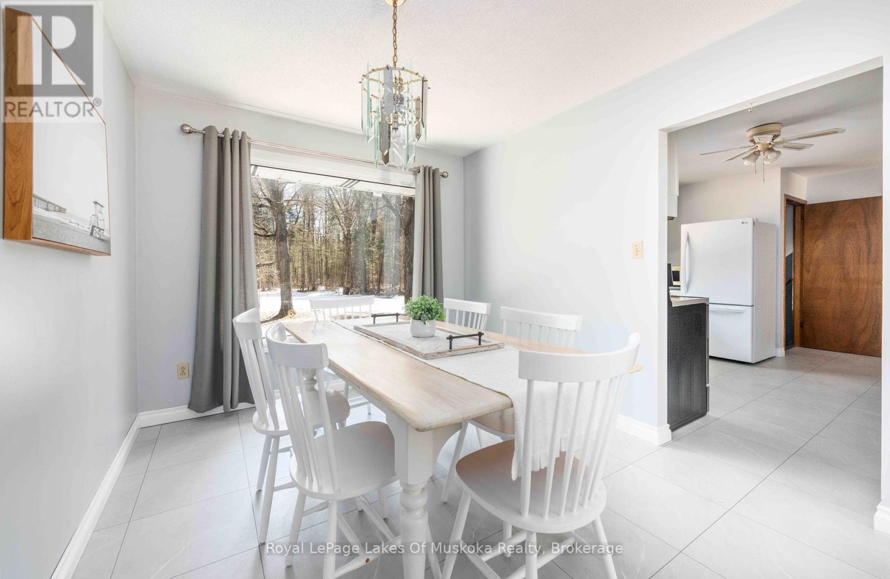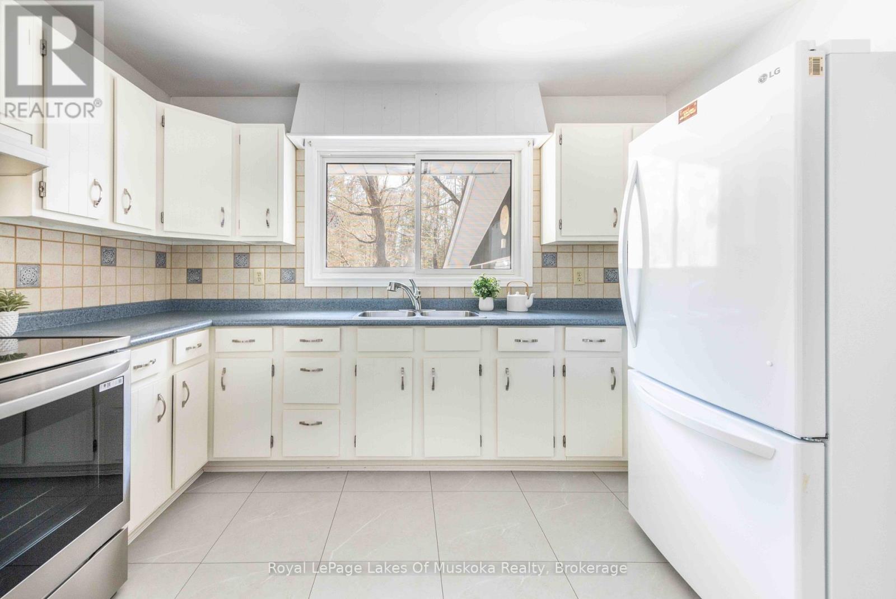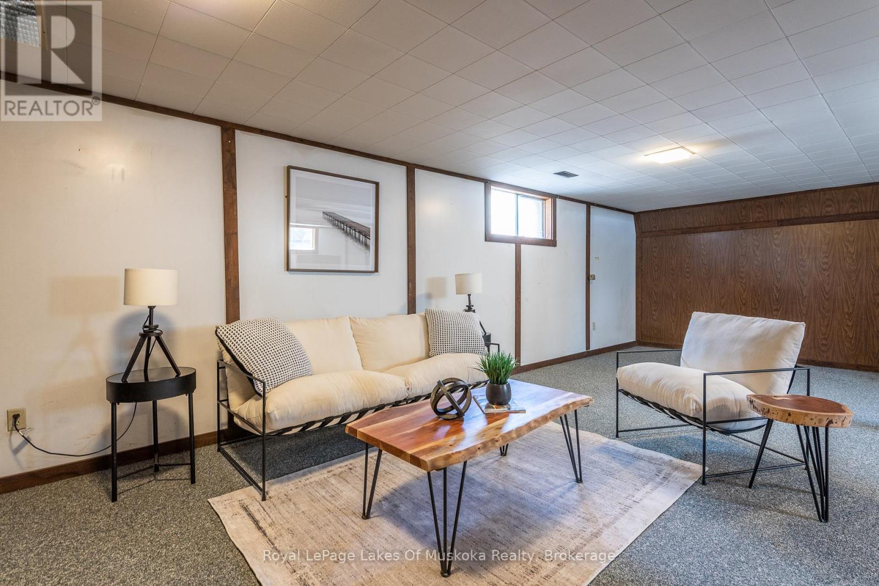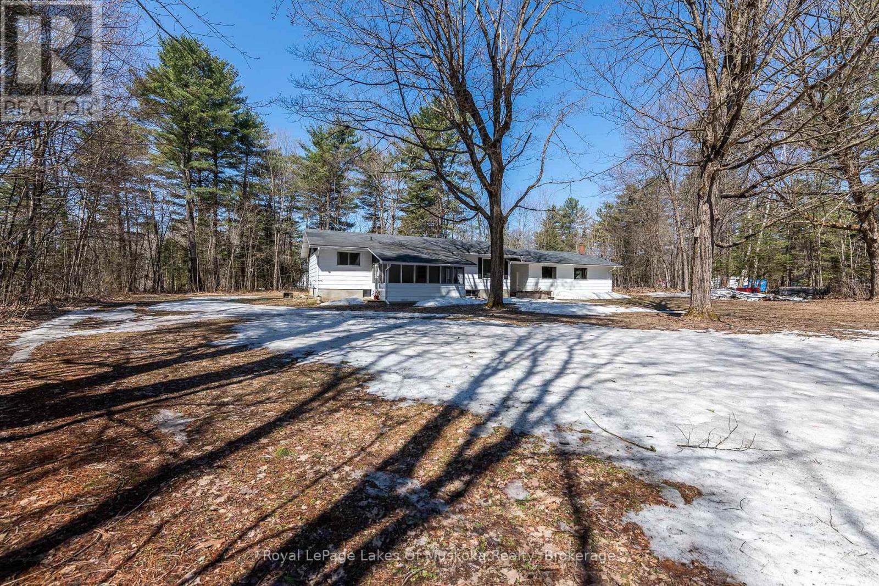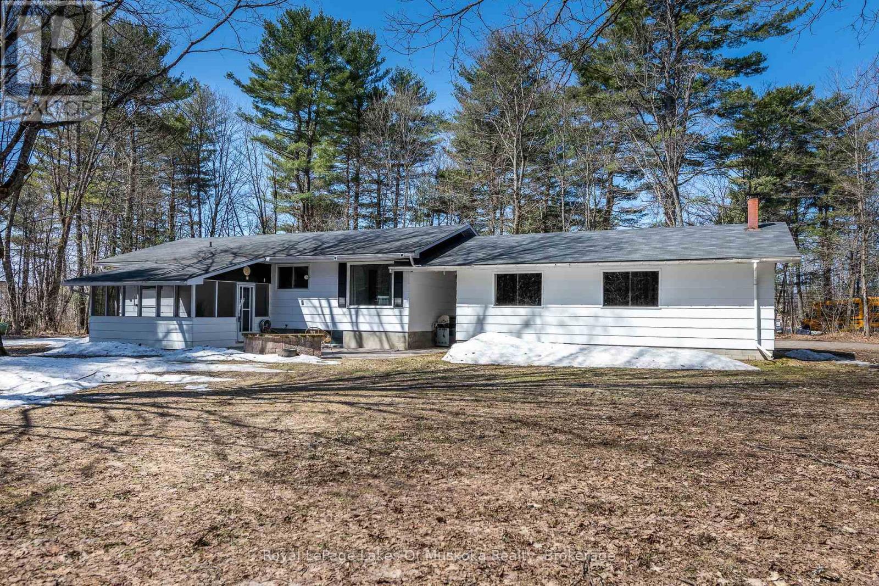873 Muskoka 3 Road N Huntsville, Ontario P1H 1E2
$739,900
Sunlit and spacious 3 bedroom bungalow nestled privately on 2.1 acres in area of upscale new homes and only a few minutes to downtown Huntsville. This attractive quality built and well maintained home boasts new windows in 2021. The interior features a spacious living room with an electric fireplace and a large picture window overlooking your private front yard. The dining and kitchen enjoy the morning sun and overlook your Muskoka forested rear yard. 3 bedrooms on the main level is a bonus for young families. The lower level family room is great for movie nights or entertaining and there is still plenty of space in the lower level for another bedroom, bathroom, office, etc. Affordable cost for heating $2400/yr with forced air propane and central air to keep you cool. There is a quintessential Muskoka room that is pine lined and it also works as a practical mud room entry from outside. There is a breezeway between the house and the oversize insulated double car garage (30' x 26'). There is a hatch to access the attic space above the garage. The septic system was replaced in 2023 (permit in online documents). The 2+ acres offers so many opportunities for a garden, play areas, outdoor hobbies, a swimming pool...your dream yard! A wonderful opportunity to own this lovely home that has been in the same family for 50 years. (id:57975)
Open House
This property has open houses!
10:00 am
Ends at:12:00 pm
1:00 pm
Ends at:3:00 pm
Property Details
| MLS® Number | X12103708 |
| Property Type | Single Family |
| Community Name | Chaffey |
| Amenities Near By | Schools |
| Community Features | School Bus |
| Equipment Type | Propane Tank |
| Features | Level Lot, Wooded Area, Irregular Lot Size, Partially Cleared, Flat Site, Dry, Level |
| Parking Space Total | 10 |
| Rental Equipment Type | Propane Tank |
Building
| Bathroom Total | 1 |
| Bedrooms Above Ground | 3 |
| Bedrooms Total | 3 |
| Age | 51 To 99 Years |
| Amenities | Fireplace(s) |
| Appliances | Water Heater, Garage Door Opener Remote(s), Dishwasher, Dryer, Freezer, Stove, Washer, Refrigerator |
| Architectural Style | Bungalow |
| Basement Development | Partially Finished |
| Basement Type | N/a (partially Finished) |
| Construction Style Attachment | Detached |
| Cooling Type | Central Air Conditioning |
| Exterior Finish | Hardboard |
| Fireplace Present | Yes |
| Fireplace Total | 1 |
| Foundation Type | Block |
| Heating Fuel | Propane |
| Heating Type | Forced Air |
| Stories Total | 1 |
| Size Interior | 1,100 - 1,500 Ft2 |
| Type | House |
| Utility Water | Drilled Well |
Parking
| Detached Garage | |
| Garage |
Land
| Acreage | Yes |
| Land Amenities | Schools |
| Sewer | Septic System |
| Size Depth | 437 Ft |
| Size Frontage | 200 Ft |
| Size Irregular | 200 X 437 Ft ; + 66.8 X 66.8 |
| Size Total Text | 200 X 437 Ft ; + 66.8 X 66.8|2 - 4.99 Acres |
| Zoning Description | R1 |
Rooms
| Level | Type | Length | Width | Dimensions |
|---|---|---|---|---|
| Basement | Family Room | 4.6482 m | 3.62 m | 4.6482 m x 3.62 m |
| Basement | Utility Room | 7.346 m | 4.7244 m | 7.346 m x 4.7244 m |
| Main Level | Living Room | 6.7 m | 3.94 m | 6.7 m x 3.94 m |
| Main Level | Dining Room | 3.758 m | 3.6576 m | 3.758 m x 3.6576 m |
| Main Level | Kitchen | 3.6576 m | 3.5814 m | 3.6576 m x 3.5814 m |
| Main Level | Primary Bedroom | 3.6576 m | 3.3833 m | 3.6576 m x 3.3833 m |
| Main Level | Bedroom | 3.6576 m | 2.5908 m | 3.6576 m x 2.5908 m |
| Main Level | Bedroom | 3.3528 m | 2.92 m | 3.3528 m x 2.92 m |
| Main Level | Sunroom | 4.6482 m | 3.65 m | 4.6482 m x 3.65 m |
Utilities
| Cable | Installed |
https://www.realtor.ca/real-estate/28214529/873-muskoka-3-road-n-huntsville-chaffey-chaffey
Contact Us
Contact us for more information

