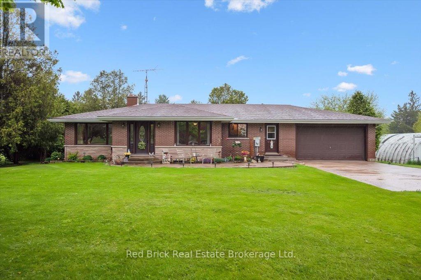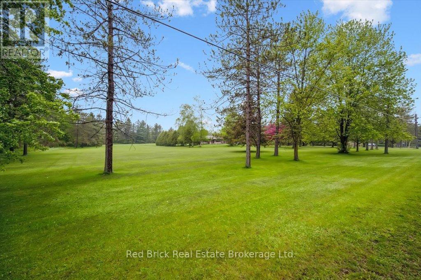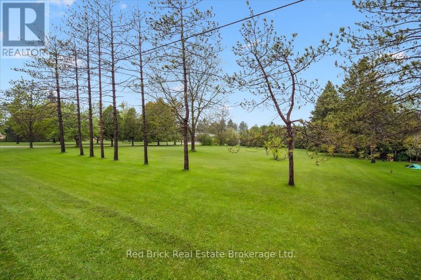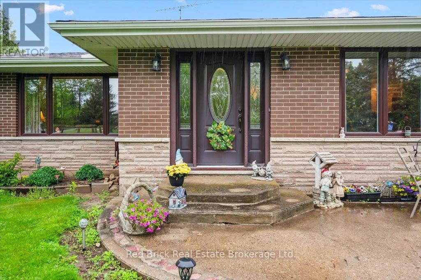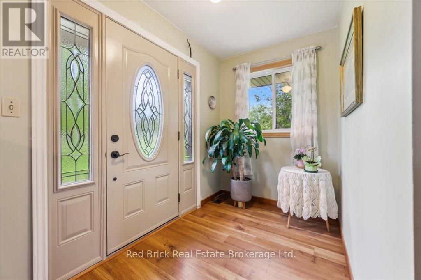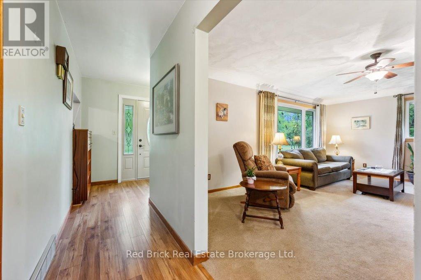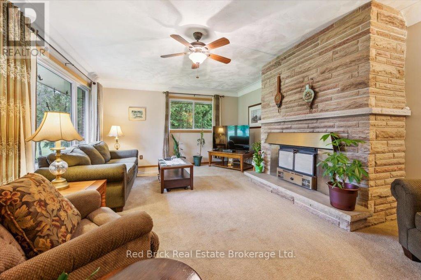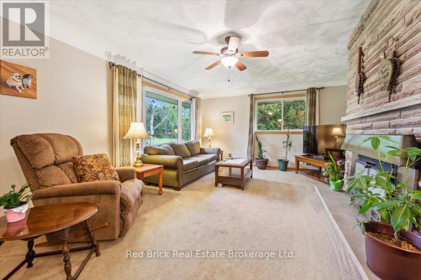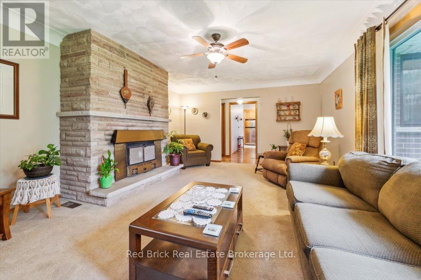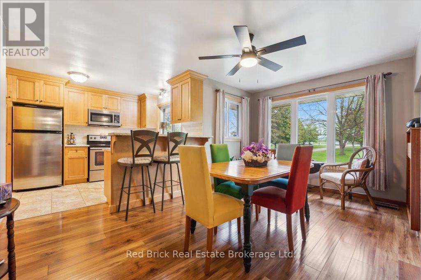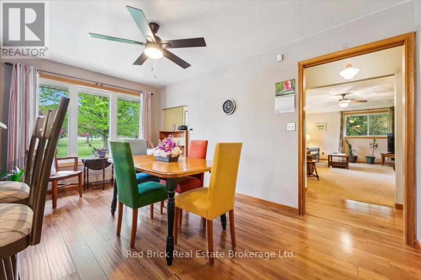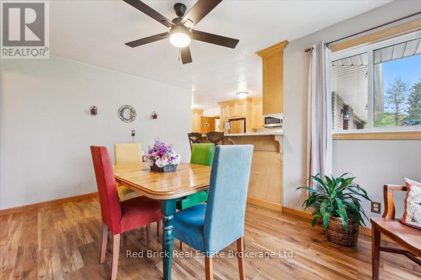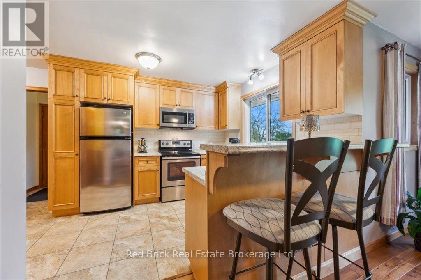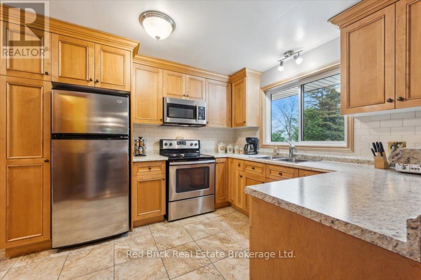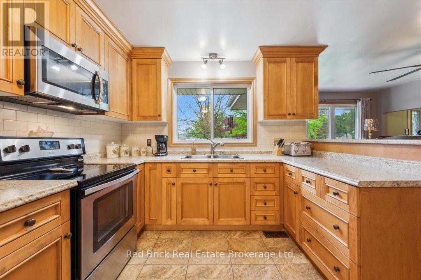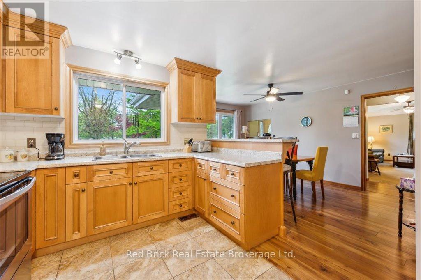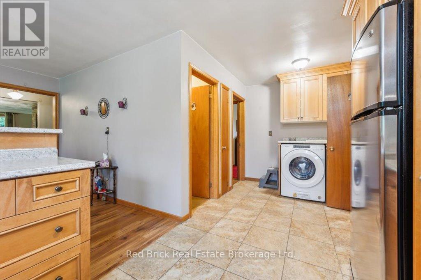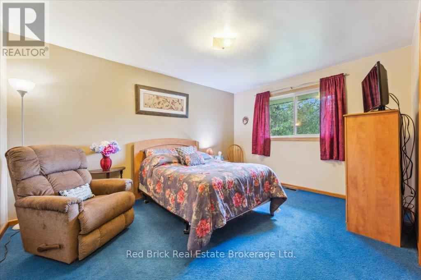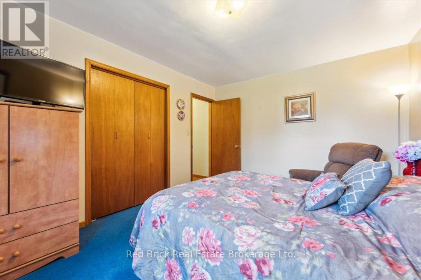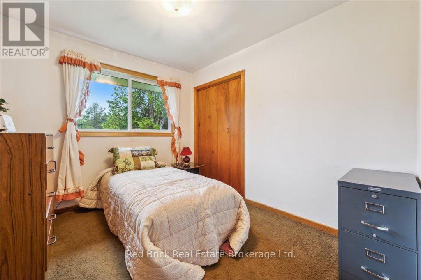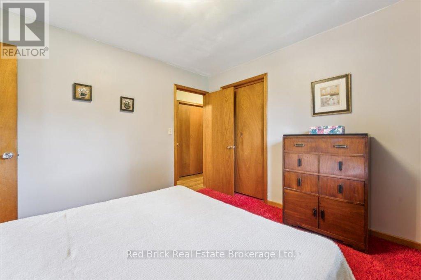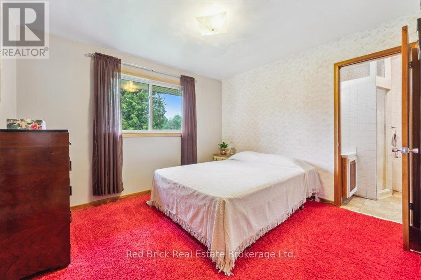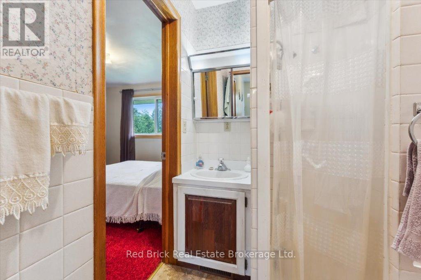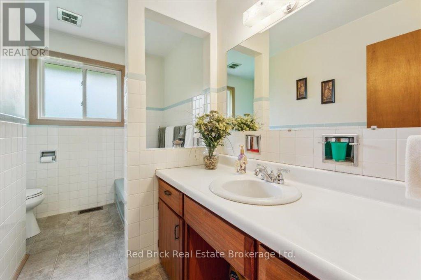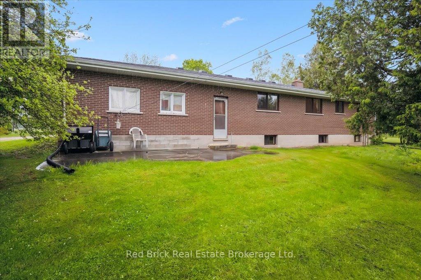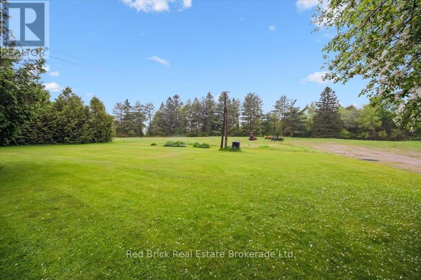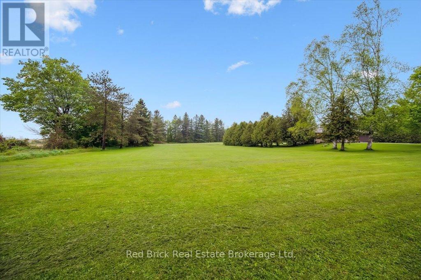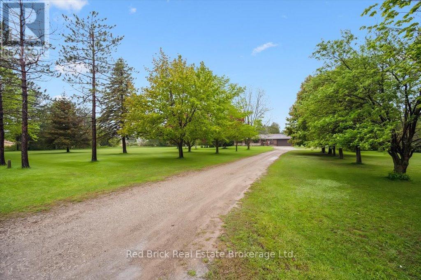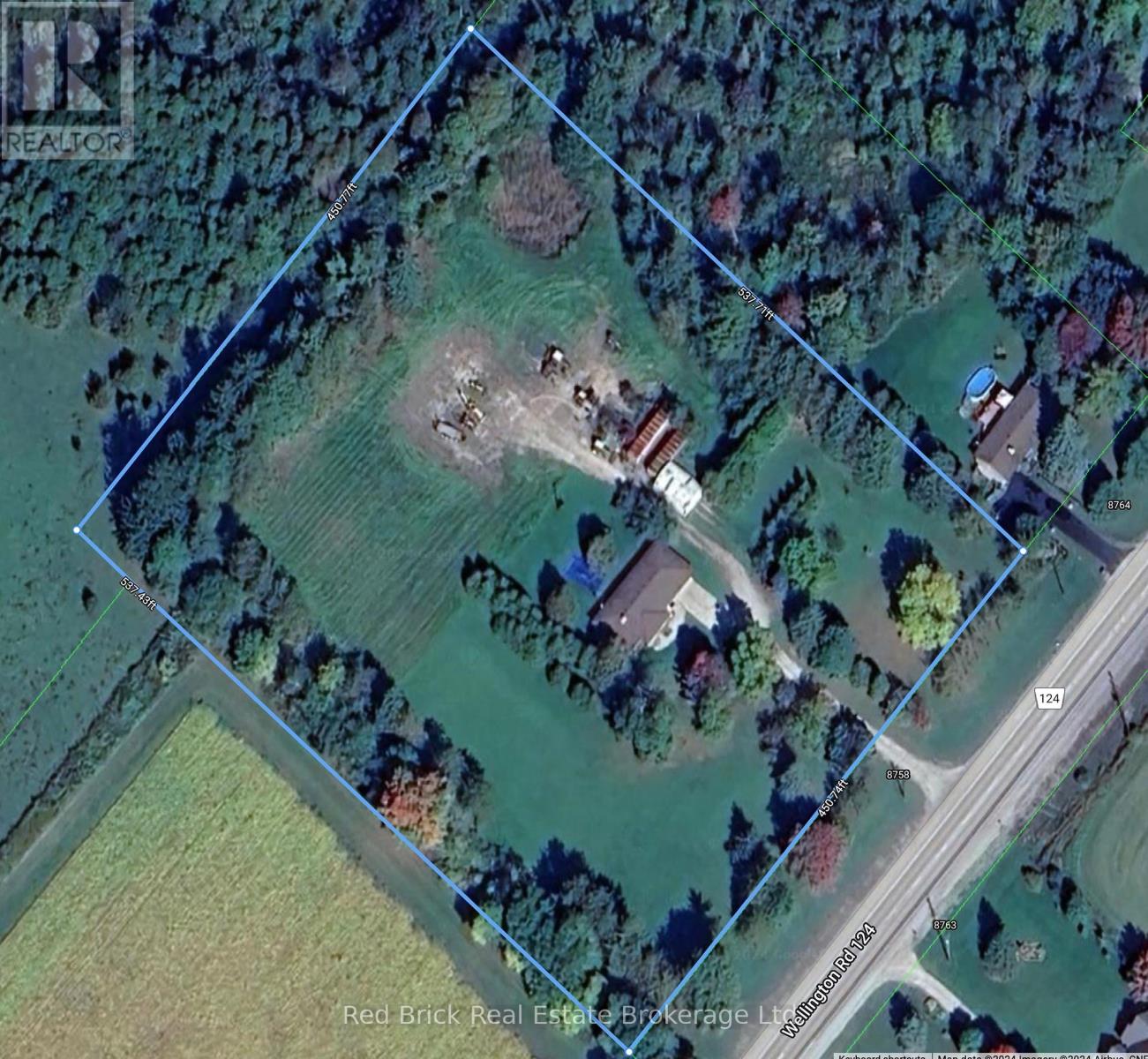8758 Wellington Rd 124 Road Erin, Ontario N1H 6H7
3 Bedroom
2 Bathroom
1,500 - 2,000 ft2
Bungalow
Fireplace
Central Air Conditioning
Forced Air
Acreage
$1,399,900
OPEN HOUSE SUNDAY 2-4. If you are thinking of moving to the countryside, how about this!! Such a rarity these days! 5.3 Acres of level property midway between Guelph and Erin. The 1590 sq ft bungalow has 3 bedrooms, 2 bathrooms, a large living room and a great kitchen layout open to the dining room. The basement is partially finished and offers a variety of options. The 2-car garage with a convenient direct entrance to the house is a great feature to have as well. Included on the property is a large workshop-size quonset shed that can be used for multiple activities or needs. (id:57975)
Open House
This property has open houses!
May
25
Sunday
Starts at:
2:00 pm
Ends at:4:00 pm
Property Details
| MLS® Number | X12168052 |
| Property Type | Single Family |
| Community Name | Rural Erin |
| Equipment Type | Water Heater |
| Features | Flat Site |
| Parking Space Total | 8 |
| Rental Equipment Type | Water Heater |
Building
| Bathroom Total | 2 |
| Bedrooms Above Ground | 3 |
| Bedrooms Total | 3 |
| Age | 51 To 99 Years |
| Appliances | Water Heater, Dishwasher, Dryer, Microwave, Stove, Washer, Refrigerator |
| Architectural Style | Bungalow |
| Basement Development | Partially Finished |
| Basement Type | Full (partially Finished) |
| Construction Style Attachment | Detached |
| Cooling Type | Central Air Conditioning |
| Exterior Finish | Brick |
| Fireplace Present | Yes |
| Fireplace Total | 1 |
| Fireplace Type | Insert |
| Foundation Type | Block |
| Heating Fuel | Oil |
| Heating Type | Forced Air |
| Stories Total | 1 |
| Size Interior | 1,500 - 2,000 Ft2 |
| Type | House |
| Utility Water | Drilled Well |
Parking
| Attached Garage | |
| Garage |
Land
| Acreage | Yes |
| Sewer | Septic System |
| Size Depth | 537 Ft |
| Size Frontage | 450 Ft |
| Size Irregular | 450 X 537 Ft |
| Size Total Text | 450 X 537 Ft|5 - 9.99 Acres |
| Zoning Description | Agricultural |
Rooms
| Level | Type | Length | Width | Dimensions |
|---|---|---|---|---|
| Basement | Recreational, Games Room | 8.59 m | 4.38 m | 8.59 m x 4.38 m |
| Basement | Other | 8.59 m | 3.96 m | 8.59 m x 3.96 m |
| Ground Level | Foyer | 3.16 m | 1.69 m | 3.16 m x 1.69 m |
| Ground Level | Living Room | 5.82 m | 4.27 m | 5.82 m x 4.27 m |
| Ground Level | Dining Room | 4.62 m | 2.97 m | 4.62 m x 2.97 m |
| Ground Level | Kitchen | 5.4 m | 3 m | 5.4 m x 3 m |
| Ground Level | Mud Room | 4.37 m | 1.52 m | 4.37 m x 1.52 m |
| Ground Level | Primary Bedroom | 4.32 m | 3.42 m | 4.32 m x 3.42 m |
| Ground Level | Bedroom 2 | 3.18 m | 3.5 m | 3.18 m x 3.5 m |
| Ground Level | Bedroom 3 | 3.18 m | 2.76 m | 3.18 m x 2.76 m |
| Ground Level | Bathroom | 3.18 m | 2.31 m | 3.18 m x 2.31 m |
| Ground Level | Bathroom | 2.2 m | 1.52 m | 2.2 m x 1.52 m |
https://www.realtor.ca/real-estate/28355515/8758-wellington-rd-124-road-erin-rural-erin
Contact Us
Contact us for more information

