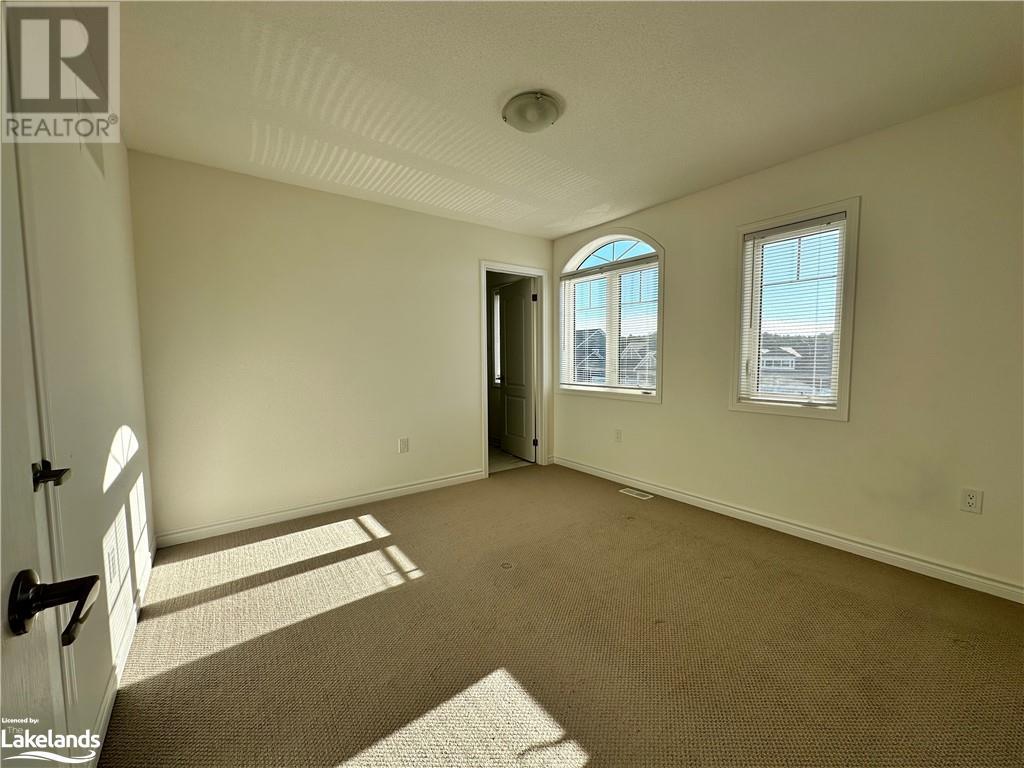4 Bedroom
4 Bathroom
2109 sqft
2 Level
Central Air Conditioning
Forced Air
$2,700 Monthly
ANNUAL RENTAL - Spacious 4 bedroom home in Georgian Sands at the north end of Wasaga Beach. The main floor features an open concept kitchen, dining area and family room, The kitchen has a generous sized island with stone countertops and stainless steel appliances. Sliding doors from the eating area open onto a large backyard with plenty of room for playing and entertaining. A separate room opening onto the kitchen would make a lovely separate dining room, another living space or an office. Upstairs double doors open onto the primary bedroom which has a walk-in closet and ensuite bathroom. A second bedroom has a large closet and use of the main bathroom and the third and fourth bedrooms share a Jack and Jill bathroom. A laundry closet rounds out the second floor. The basement is unfinished providing lots of storage space or a kids play area. (id:57975)
Property Details
|
MLS® Number
|
40675651 |
|
Property Type
|
Single Family |
|
AmenitiesNearBy
|
Beach, Golf Nearby, Park, Schools, Shopping |
|
CommunityFeatures
|
Quiet Area |
|
EquipmentType
|
None |
|
Features
|
Automatic Garage Door Opener |
|
ParkingSpaceTotal
|
4 |
|
RentalEquipmentType
|
None |
Building
|
BathroomTotal
|
4 |
|
BedroomsAboveGround
|
4 |
|
BedroomsTotal
|
4 |
|
Appliances
|
Dishwasher, Dryer, Refrigerator, Stove, Washer, Microwave Built-in |
|
ArchitecturalStyle
|
2 Level |
|
BasementDevelopment
|
Unfinished |
|
BasementType
|
Full (unfinished) |
|
ConstructedDate
|
2021 |
|
ConstructionStyleAttachment
|
Detached |
|
CoolingType
|
Central Air Conditioning |
|
ExteriorFinish
|
Vinyl Siding |
|
FoundationType
|
Poured Concrete |
|
HalfBathTotal
|
1 |
|
HeatingFuel
|
Natural Gas |
|
HeatingType
|
Forced Air |
|
StoriesTotal
|
2 |
|
SizeInterior
|
2109 Sqft |
|
Type
|
House |
|
UtilityWater
|
Municipal Water |
Parking
Land
|
AccessType
|
Road Access |
|
Acreage
|
No |
|
LandAmenities
|
Beach, Golf Nearby, Park, Schools, Shopping |
|
Sewer
|
Municipal Sewage System |
|
SizeDepth
|
101 Ft |
|
SizeFrontage
|
48 Ft |
|
SizeTotalText
|
Under 1/2 Acre |
|
ZoningDescription
|
R2-16 |
Rooms
| Level |
Type |
Length |
Width |
Dimensions |
|
Second Level |
4pc Bathroom |
|
|
Measurements not available |
|
Second Level |
4pc Bathroom |
|
|
Measurements not available |
|
Second Level |
Bedroom |
|
|
11'3'' x 10'11'' |
|
Second Level |
Bedroom |
|
|
11'3'' x 11'2'' |
|
Second Level |
Bedroom |
|
|
10'6'' x 15'5'' |
|
Second Level |
Full Bathroom |
|
|
Measurements not available |
|
Second Level |
Primary Bedroom |
|
|
12'4'' x 15'6'' |
|
Basement |
Other |
|
|
28'0'' x 39'2'' |
|
Main Level |
2pc Bathroom |
|
|
Measurements not available |
|
Main Level |
Living Room |
|
|
16'3'' x 12'2'' |
|
Main Level |
Dining Room |
|
|
15'11'' x 11'1'' |
|
Main Level |
Breakfast |
|
|
12'7'' x 7'10'' |
|
Main Level |
Kitchen |
|
|
12'7'' x 15'10'' |
https://www.realtor.ca/real-estate/27635694/88-village-gate-drive-wasaga-beach





















