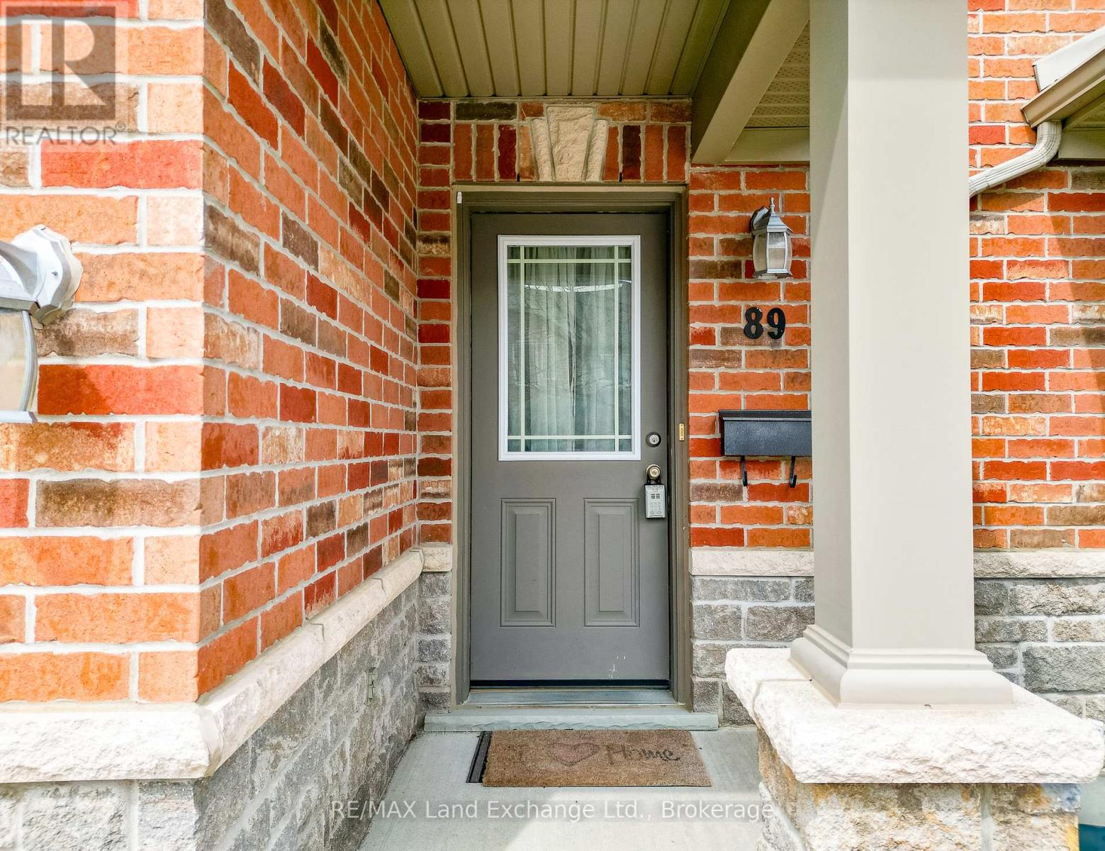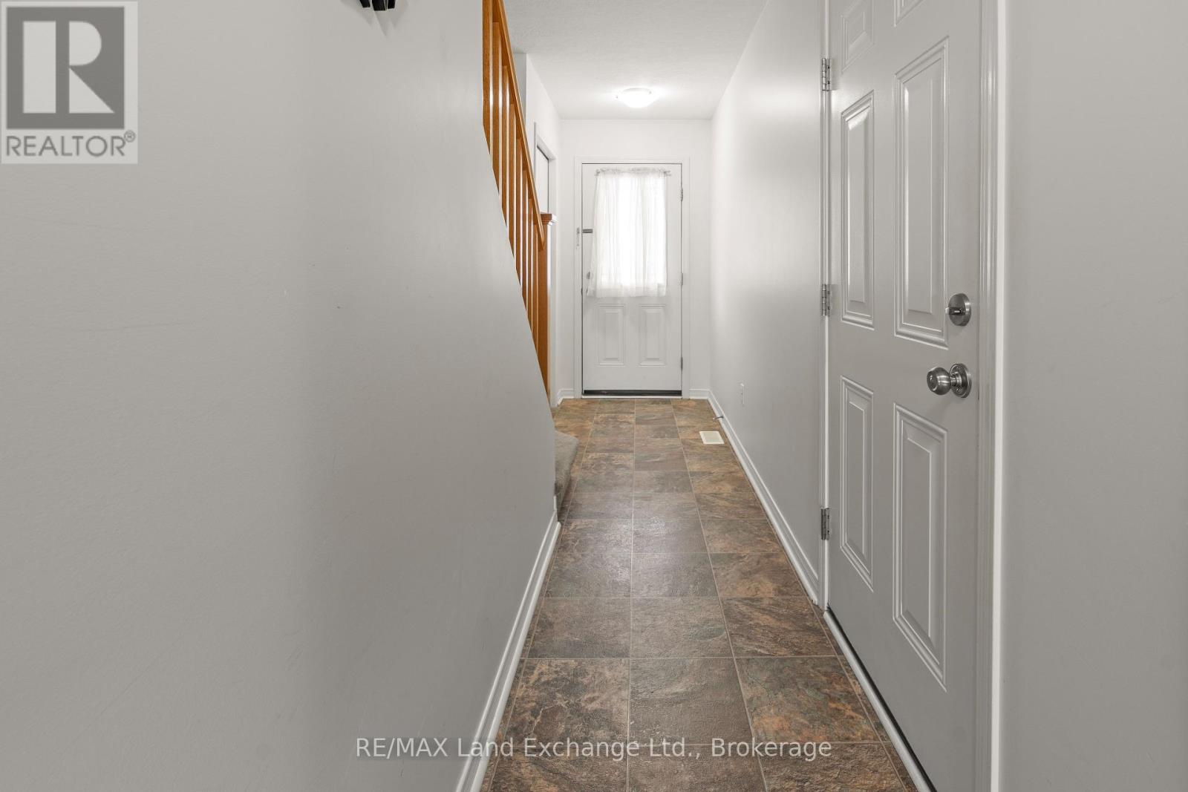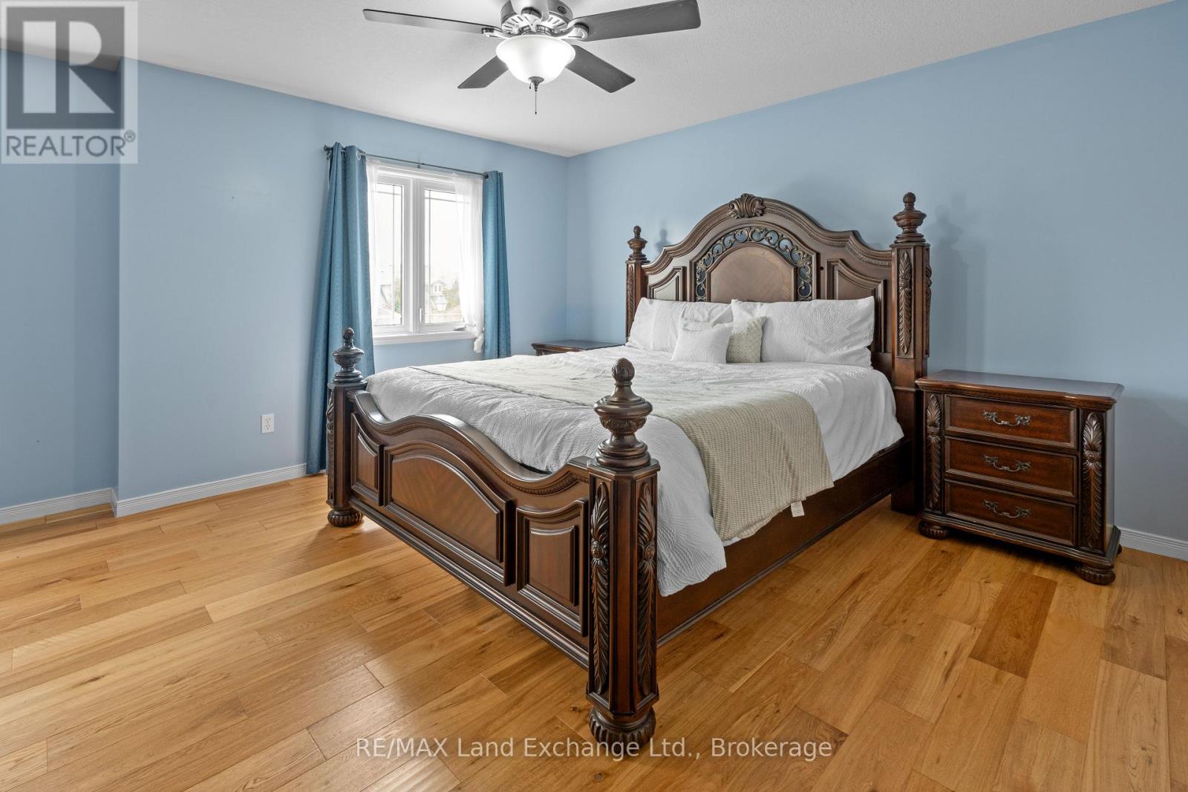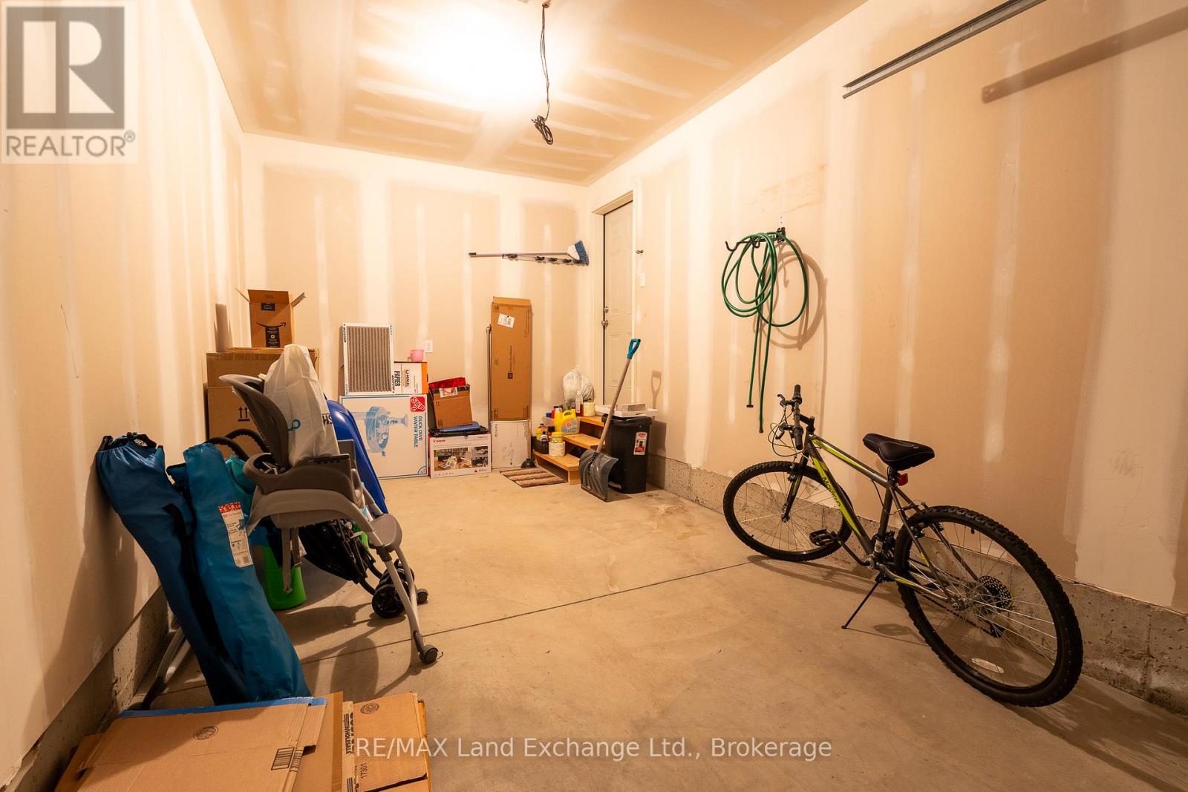89 - 409 Joseph Street Saugeen Shores, Ontario N0H 2C2
$479,000Maintenance, Common Area Maintenance, Insurance, Parking
$345 Monthly
Maintenance, Common Area Maintenance, Insurance, Parking
$345 MonthlyWelcome to The Winds at Summerside! This immaculate townhouse offers the perfect blend of comfort, convenience, and low-maintenance living. With three bedrooms, 1.5 baths, and a private driveway, this two-storey home is ideally located in Port Elgin, close to schools, parks, shopping, dining, and scenic recreational trails, just a short walk or bike ride to the beach! Step inside to a bright, open-concept main level featuring a functional kitchen and dining area, and a spacious living room with darker hardwood floors, and sliding doors that lead to a private patio, perfect for relaxing or entertaining. A two-piece powder room and direct access to the garage complete the main floor. Upstairs, you'll find a generously sized primary bedroom with double closets and a vaulted ceiling, along with a four-piece bathroom and two additional bedrooms. There are newer light hardwood beautiful floors throughout the upstairs, making it feel modern and bright. The unfinished lower level offers potential for the future, with laundry downstairs, as well as a rough in for a future bathroom and future potential Rec room as well as lots of storage and utility space. This home is economically heated with a natural gas furnace and cooled with central air. This home comes fully furnished if the buyer wants to keep all existing furnishings. All appliances are included. Whether you're a first-time buyer, looking to downsize or an investor, this home checks all the boxes. Be sure to book your private showing today! (id:57975)
Property Details
| MLS® Number | X12107381 |
| Property Type | Single Family |
| Community Name | Saugeen Shores |
| Community Features | Pet Restrictions |
| Features | In Suite Laundry, Sump Pump |
| Parking Space Total | 2 |
Building
| Bathroom Total | 2 |
| Bedrooms Above Ground | 3 |
| Bedrooms Total | 3 |
| Age | 16 To 30 Years |
| Appliances | Water Heater, Dishwasher, Dryer, Microwave, Stove, Washer, Window Coverings, Refrigerator |
| Basement Development | Unfinished |
| Basement Type | Full (unfinished) |
| Cooling Type | Central Air Conditioning |
| Exterior Finish | Insul Brick, Vinyl Siding |
| Half Bath Total | 1 |
| Heating Fuel | Natural Gas |
| Heating Type | Forced Air |
| Stories Total | 2 |
| Size Interior | 1,200 - 1,399 Ft2 |
| Type | Row / Townhouse |
Parking
| Attached Garage | |
| Garage |
Land
| Acreage | No |
Rooms
| Level | Type | Length | Width | Dimensions |
|---|---|---|---|---|
| Second Level | Primary Bedroom | 5.17 m | 5.17 m | 5.17 m x 5.17 m |
| Second Level | Bedroom 2 | 2.53 m | 4.46 m | 2.53 m x 4.46 m |
| Second Level | Bedroom 3 | 2.54 m | 2 m | 2.54 m x 2 m |
| Second Level | Bathroom | 2.53 m | 1.56 m | 2.53 m x 1.56 m |
| Main Level | Kitchen | 3.16 m | 3.81 m | 3.16 m x 3.81 m |
| Main Level | Dining Room | 1.99 m | 3.63 m | 1.99 m x 3.63 m |
| Main Level | Living Room | 3.18 m | 3.62 m | 3.18 m x 3.62 m |
| Main Level | Bathroom | 0.88 m | 1.97 m | 0.88 m x 1.97 m |
https://www.realtor.ca/real-estate/28222953/89-409-joseph-street-saugeen-shores-saugeen-shores
Contact Us
Contact us for more information














































