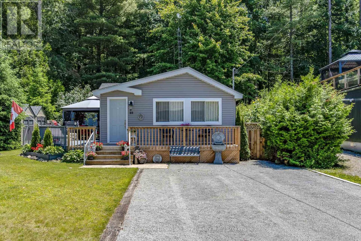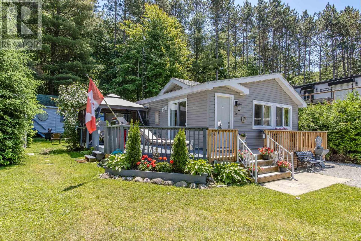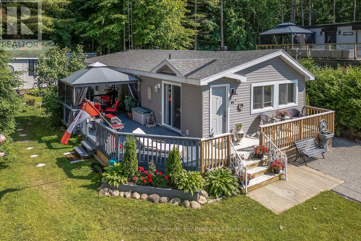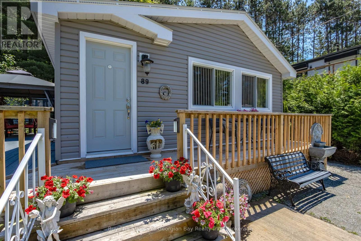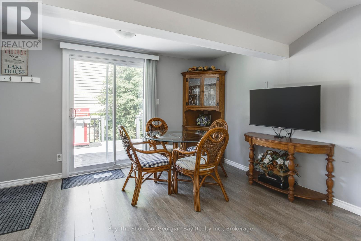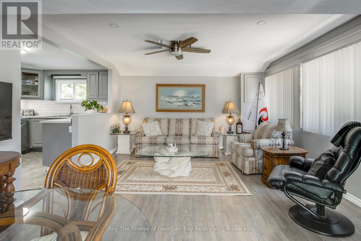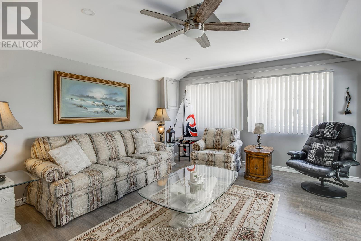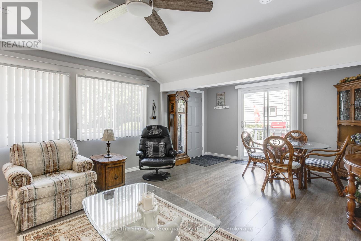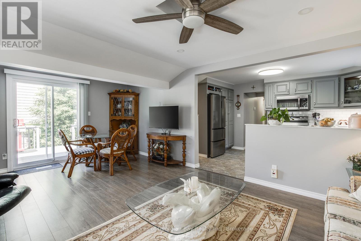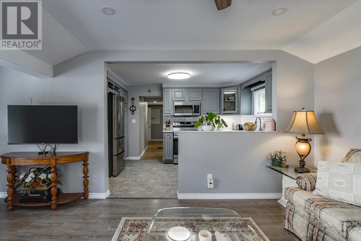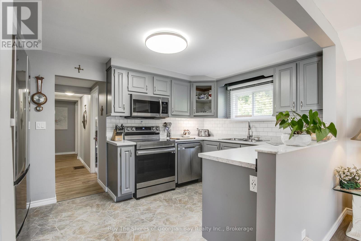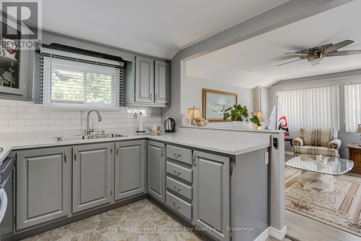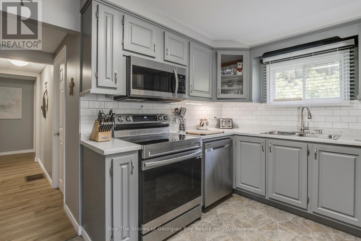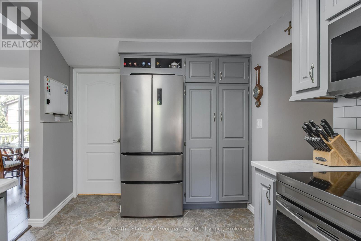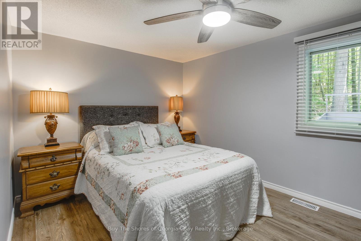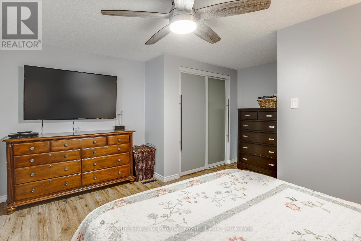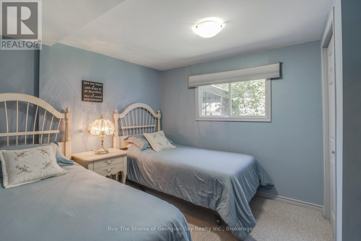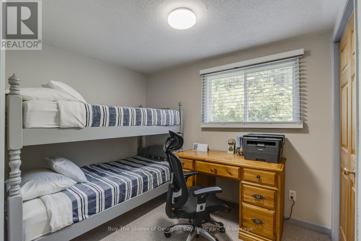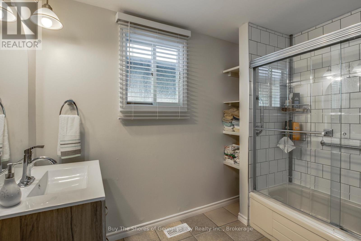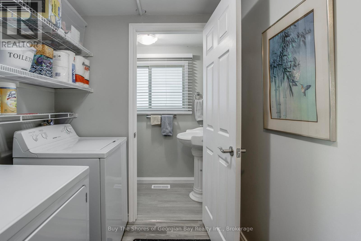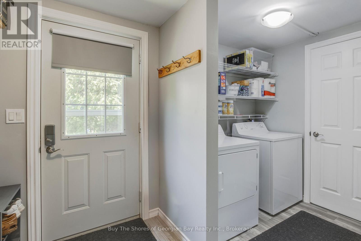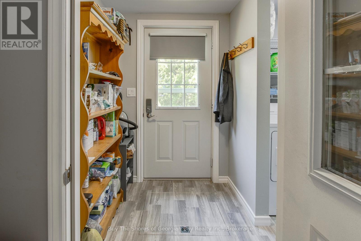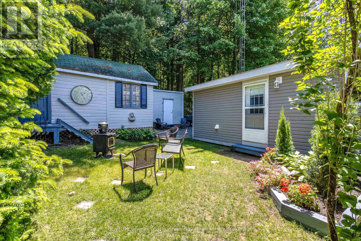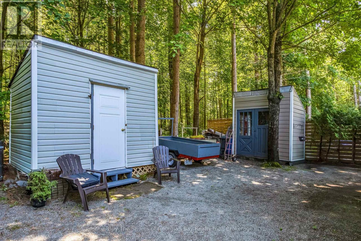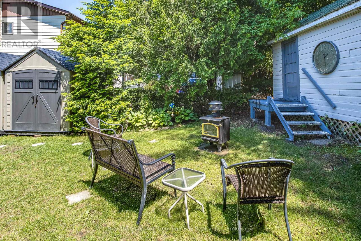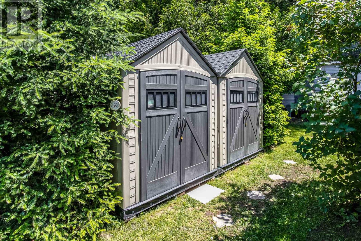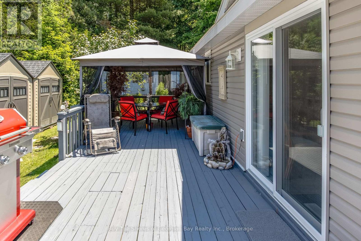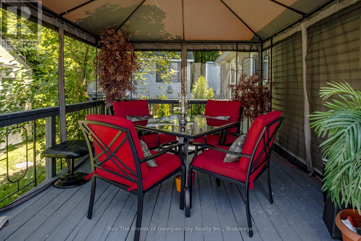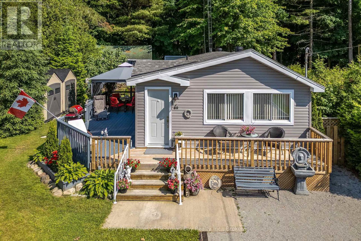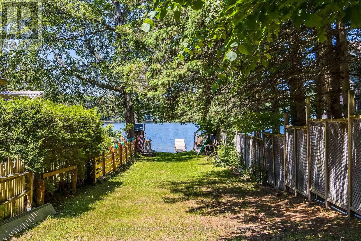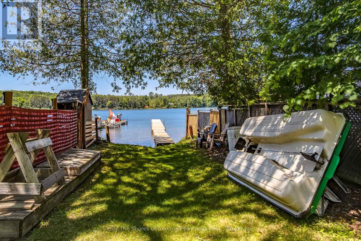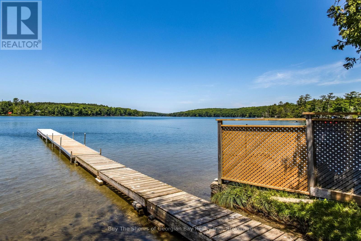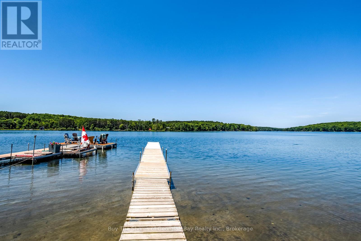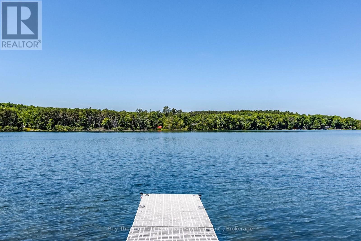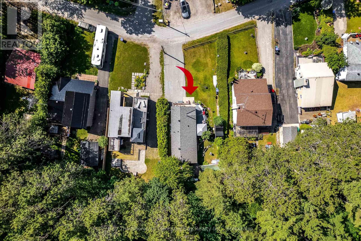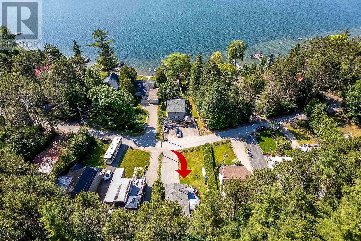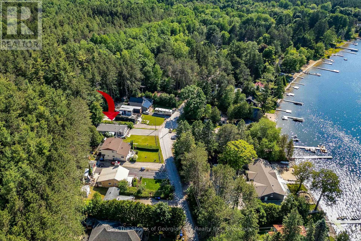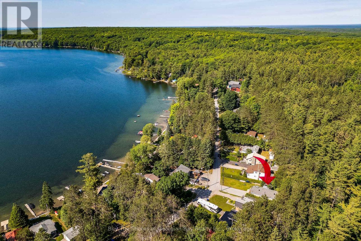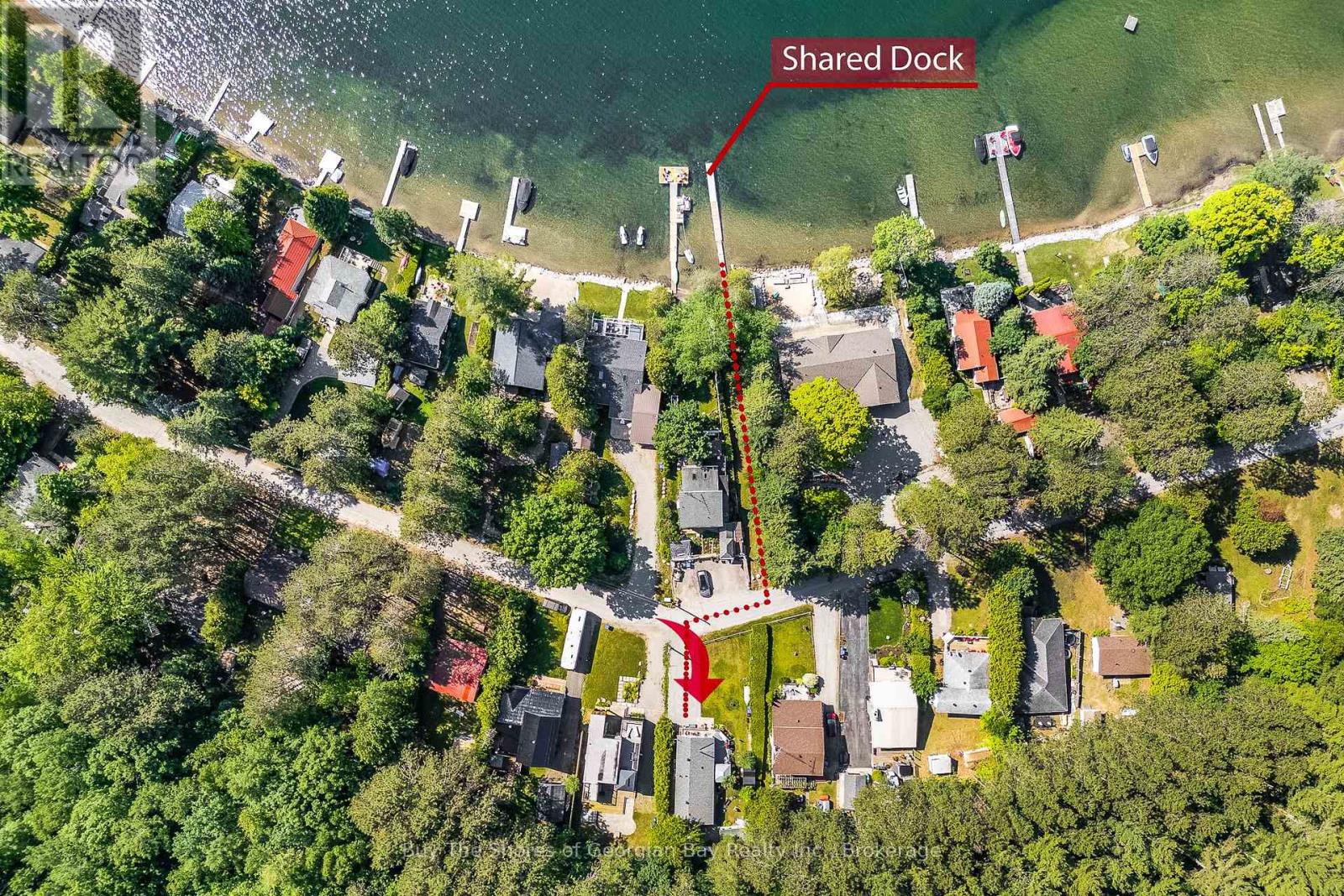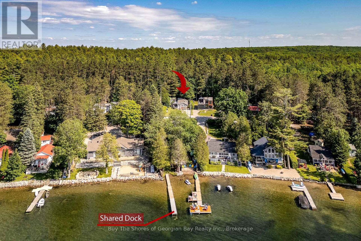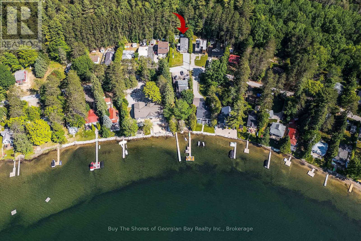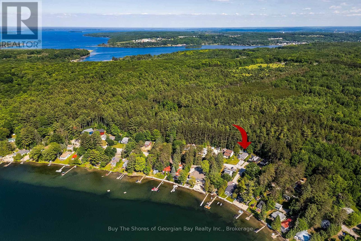3 Bedroom
2 Bathroom
700 - 1,100 ft2
Bungalow
Central Air Conditioning
Forced Air
Landscaped
$579,900
Nestled on a peaceful dead-end country paved road, this beautifully updated 3-bedroom, 2-bathroom home offers the perfect blend of modern comfort and serene country living. Every detail has been thoughtfully upgraded, from the brand-new kitchen appliances (new in 2023) to the stylish new flooring throughout (new in 2023). This inviting home boasts a spacious open-concept living and dining area, bathed in natural light from expansive windows that frame scenic country views. The seamless flow leads directly to the deck, where a charming sitting area awaits - perfect for morning coffee, evening relaxation, or entertaining guests in the fresh countryside air. Whether indoors or out, this home offers a warm, welcoming space to gather and enjoy the beauty of the surroundings. A new gas furnace and air conditioning system ensure year-round efficiency and comfort. Step outside to discover five spacious storage sheds, three of which are equipped with hydro - ideal for a workshop or extra storage. Just across the street, a picturesque inland lake invites you to enjoy paddle boating, canoeing, and safe swimming in its shallow waters, perfect for young children. This stunning four-season home is located just 10 minutes from the charming town of Penetanguishene and a short drive to the breathtaking Awenda Provincial Park. Whether you're seeking adventure or tranquility, this property offers the best of both worlds. A must-see for anyone looking to embrace nature while still enjoying modern conveniences. (id:57975)
Property Details
|
MLS® Number
|
S12180972 |
|
Property Type
|
Single Family |
|
Community Name
|
Rural Tiny |
|
Amenities Near By
|
Beach |
|
Community Features
|
School Bus |
|
Equipment Type
|
None |
|
Features
|
Cul-de-sac, Level Lot, Wooded Area, Irregular Lot Size, Level |
|
Parking Space Total
|
4 |
|
Rental Equipment Type
|
None |
|
Structure
|
Deck, Shed |
|
View Type
|
Lake View |
Building
|
Bathroom Total
|
2 |
|
Bedrooms Above Ground
|
3 |
|
Bedrooms Total
|
3 |
|
Age
|
51 To 99 Years |
|
Appliances
|
Water Heater, Dishwasher, Dryer, Stove, Washer, Refrigerator |
|
Architectural Style
|
Bungalow |
|
Basement Type
|
Crawl Space |
|
Construction Style Attachment
|
Detached |
|
Cooling Type
|
Central Air Conditioning |
|
Exterior Finish
|
Vinyl Siding |
|
Fire Protection
|
Smoke Detectors |
|
Foundation Type
|
Block |
|
Half Bath Total
|
1 |
|
Heating Fuel
|
Natural Gas |
|
Heating Type
|
Forced Air |
|
Stories Total
|
1 |
|
Size Interior
|
700 - 1,100 Ft2 |
|
Type
|
House |
|
Utility Water
|
Drilled Well |
Parking
Land
|
Access Type
|
Public Road, Year-round Access |
|
Acreage
|
No |
|
Fence Type
|
Partially Fenced |
|
Land Amenities
|
Beach |
|
Landscape Features
|
Landscaped |
|
Sewer
|
Septic System |
|
Size Depth
|
131 Ft |
|
Size Frontage
|
55 Ft |
|
Size Irregular
|
55 X 131 Ft |
|
Size Total Text
|
55 X 131 Ft|under 1/2 Acre |
|
Zoning Description
|
Sr |
Rooms
| Level |
Type |
Length |
Width |
Dimensions |
|
Main Level |
Living Room |
4.08 m |
6.1 m |
4.08 m x 6.1 m |
|
Main Level |
Kitchen |
2.8 m |
4.24 m |
2.8 m x 4.24 m |
|
Main Level |
Primary Bedroom |
4.48 m |
4.17 m |
4.48 m x 4.17 m |
|
Main Level |
Bedroom 2 |
3.59 m |
2.16 m |
3.59 m x 2.16 m |
|
Main Level |
Bedroom 3 |
2.95 m |
3.5 m |
2.95 m x 3.5 m |
|
Main Level |
Bathroom |
1.82 m |
2.43 m |
1.82 m x 2.43 m |
|
Main Level |
Laundry Room |
1.82 m |
1.95 m |
1.82 m x 1.95 m |
|
Main Level |
Bathroom |
0.94 m |
1.92 m |
0.94 m x 1.92 m |
|
Main Level |
Other |
1.61 m |
1.98 m |
1.61 m x 1.98 m |
Utilities
|
Electricity
|
Installed |
|
Wireless
|
Available |
|
Natural Gas Available
|
Available |
https://www.realtor.ca/real-estate/28383501/89-andrew-drive-tiny-rural-tiny

