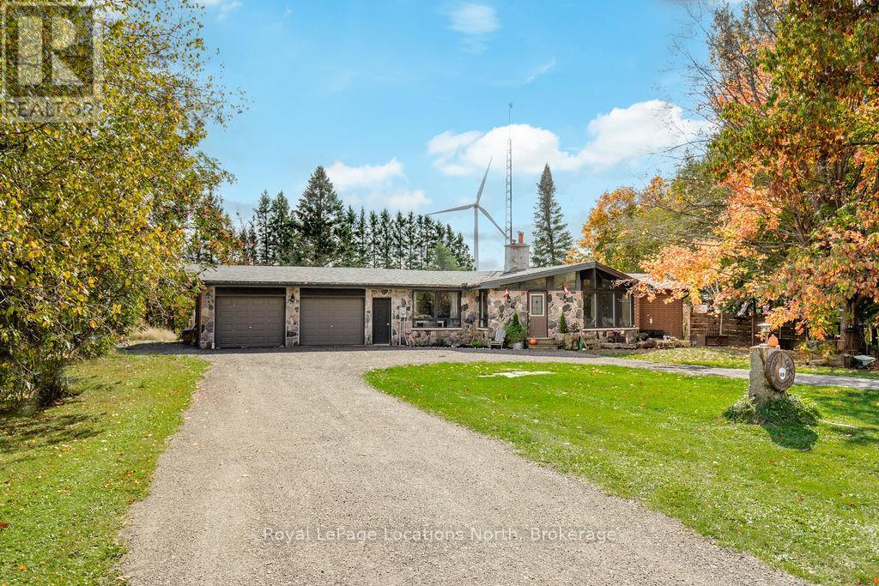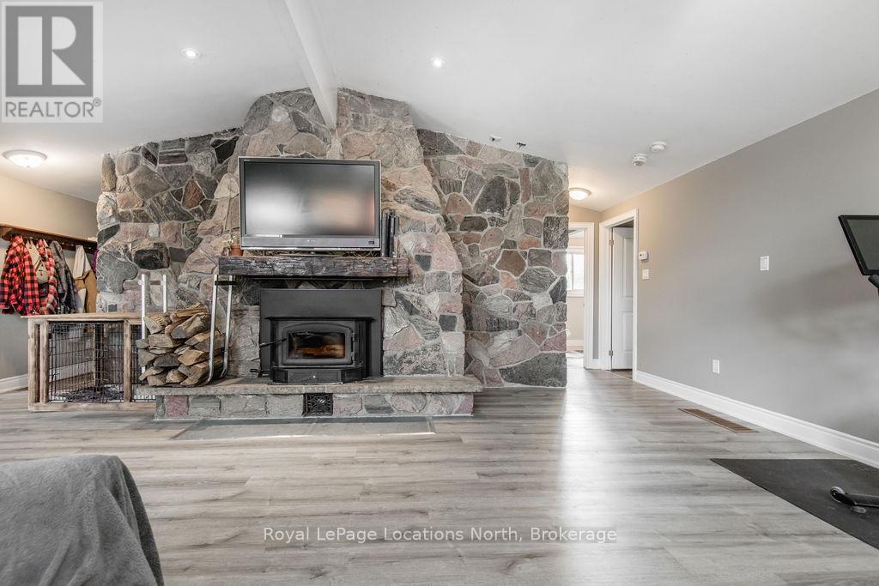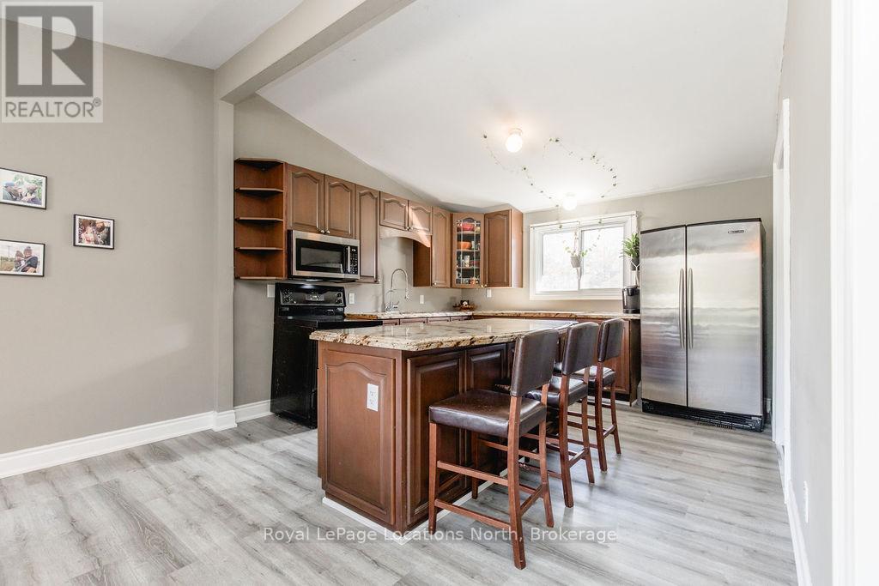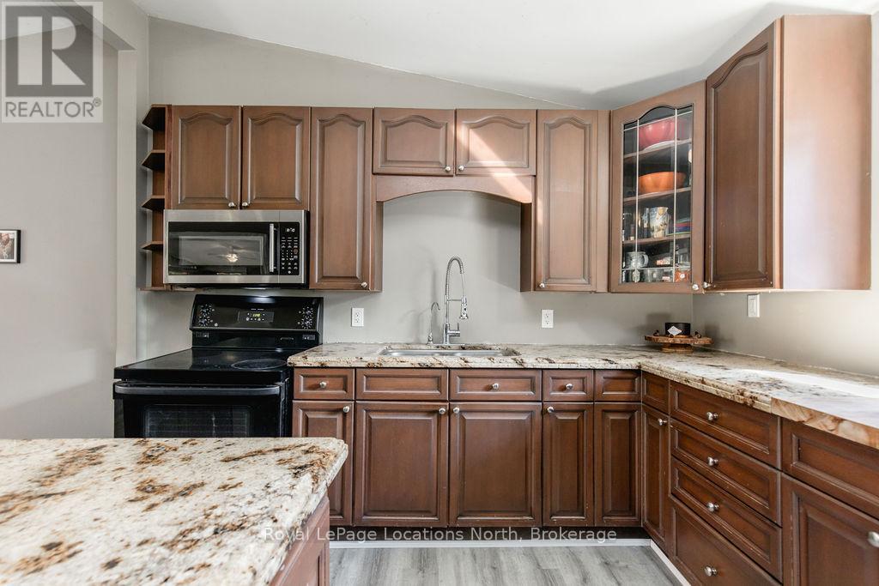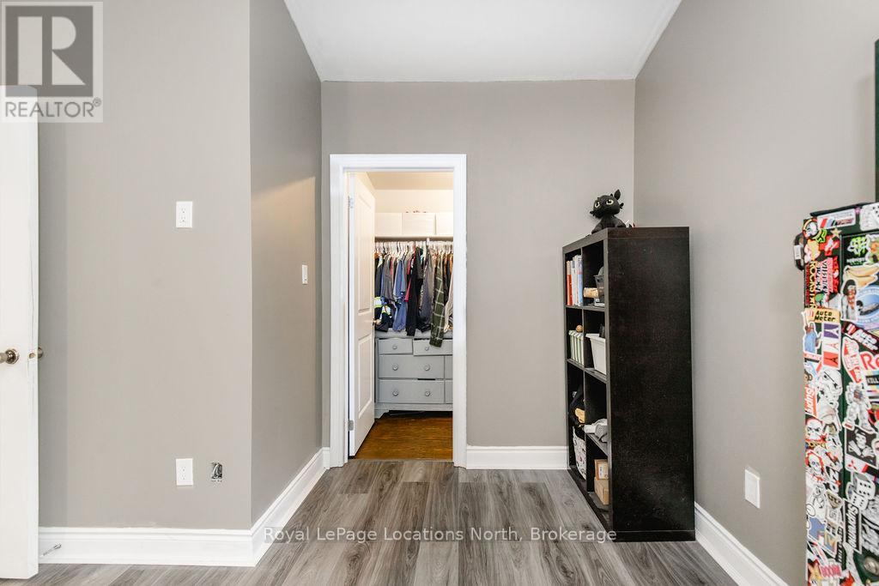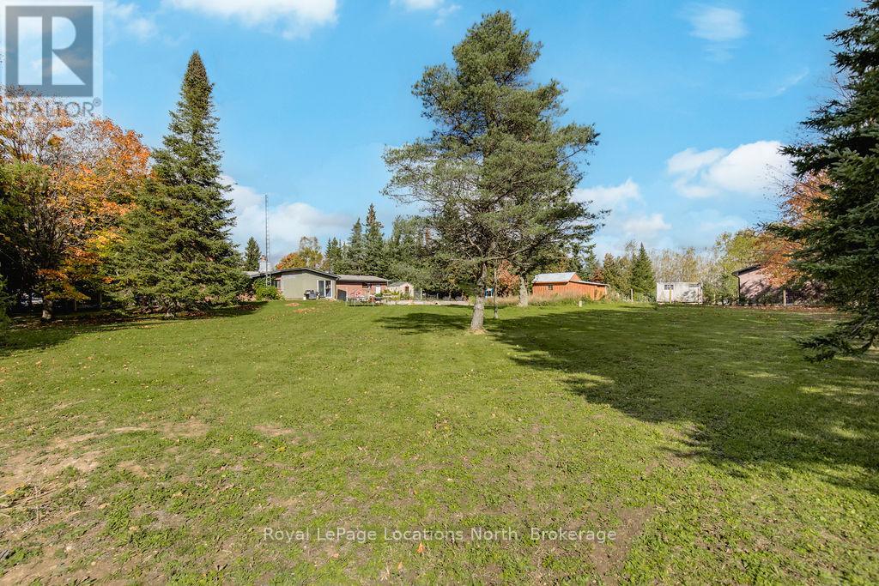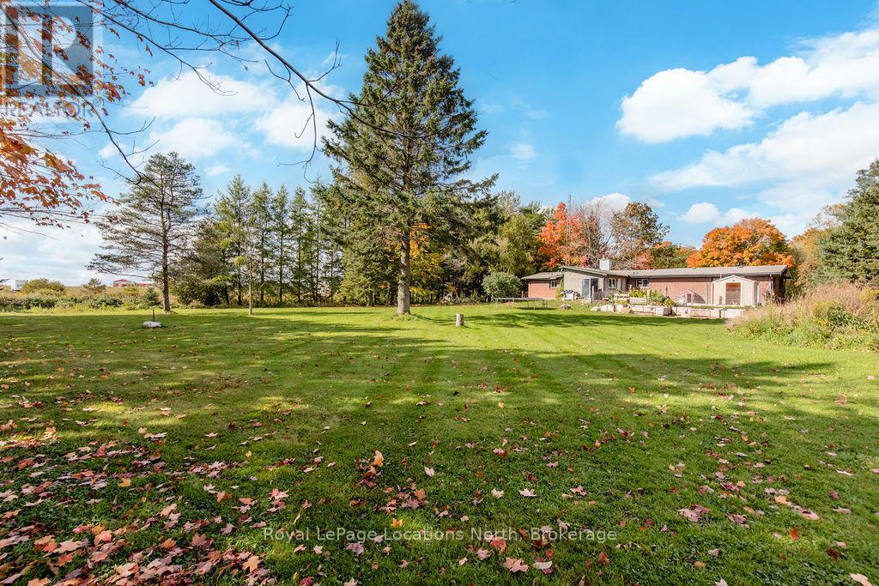2 Bedroom
1 Bathroom
1,500 - 2,000 ft2
Bungalow
Fireplace
Central Air Conditioning
Other
$759,000
Nestled on a sprawling 1-acre lot graced with mature trees and lush greenery, this charming 2 bedroom, 1 bathroom bungalow promises a serene and nature-infused lifestyle. Located in a tranquil setting, the property offers a delightful escape from the hustle and bustle of city life. The living room features a massive stone fireplace that exudes warmth and rustic charm. The cathedral ceiling, adorned with wood accents, enhances the room's spacious and inviting atmosphere, making it an ideal space for gatherings, relaxation, and creating lasting memories with loved ones. The kitchen is a bright and welcoming space, illuminated by natural light that streams in through large windows. The center island provides extra seating and the open layout allows for easy interaction with guests while cooking. A unique spiral staircase connects the main floor to the basement, adding a distinctive touch to the home's design. The additional space in the basement can be customized to suit your needs, whether as a recreational area, a home office, or a workshop - the possibilities are endless. The attached 2-car garage has direct access to the basement, which allows for convenience. This property features a large curved driveway with ample space for parking as well as designated areas for vegetable gardens, where you can cultivate your own fresh produce. The expansive backyard is lined with mature trees and backs onto farmer's fields and green space. With the OFSC trail just a stone's throw away and the brand new park nearby, it is an ideal location for connecting with the outdoors. Overall, this home offers the perfect blend of coziness and functionality, making it a place where lasting memories are created. (id:57975)
Property Details
|
MLS® Number
|
X12175739 |
|
Property Type
|
Single Family |
|
Community Name
|
Rural Melancthon |
|
Equipment Type
|
Water Heater, Propane Tank |
|
Features
|
Level |
|
Parking Space Total
|
12 |
|
Rental Equipment Type
|
Water Heater, Propane Tank |
Building
|
Bathroom Total
|
1 |
|
Bedrooms Above Ground
|
2 |
|
Bedrooms Total
|
2 |
|
Age
|
31 To 50 Years |
|
Appliances
|
Dishwasher, Dryer, Microwave, Stove, Washer, Refrigerator |
|
Architectural Style
|
Bungalow |
|
Basement Type
|
Full |
|
Construction Style Attachment
|
Detached |
|
Cooling Type
|
Central Air Conditioning |
|
Exterior Finish
|
Wood, Stone |
|
Fireplace Present
|
Yes |
|
Foundation Type
|
Block |
|
Heating Fuel
|
Propane |
|
Heating Type
|
Other |
|
Stories Total
|
1 |
|
Size Interior
|
1,500 - 2,000 Ft2 |
|
Type
|
House |
Parking
Land
|
Access Type
|
Year-round Access |
|
Acreage
|
No |
|
Sewer
|
Septic System |
|
Size Depth
|
264 Ft |
|
Size Frontage
|
230 Ft ,3 In |
|
Size Irregular
|
230.3 X 264 Ft ; 230.34 Ft X 264 Ft |
|
Size Total Text
|
230.3 X 264 Ft ; 230.34 Ft X 264 Ft|1/2 - 1.99 Acres |
|
Zoning Description
|
R1 |
Rooms
| Level |
Type |
Length |
Width |
Dimensions |
|
Basement |
Recreational, Games Room |
6.93 m |
6.8 m |
6.93 m x 6.8 m |
|
Basement |
Other |
6.04 m |
3.4 m |
6.04 m x 3.4 m |
|
Main Level |
Kitchen |
3.45 m |
3.83 m |
3.45 m x 3.83 m |
|
Main Level |
Dining Room |
3.78 m |
3.73 m |
3.78 m x 3.73 m |
|
Main Level |
Living Room |
7.06 m |
5.66 m |
7.06 m x 5.66 m |
|
Main Level |
Primary Bedroom |
4.57 m |
3.91 m |
4.57 m x 3.91 m |
|
Main Level |
Bedroom |
3.22 m |
3.09 m |
3.22 m x 3.09 m |
Utilities
https://www.realtor.ca/real-estate/28371936/89-argyle-street-melancthon-rural-melancthon


