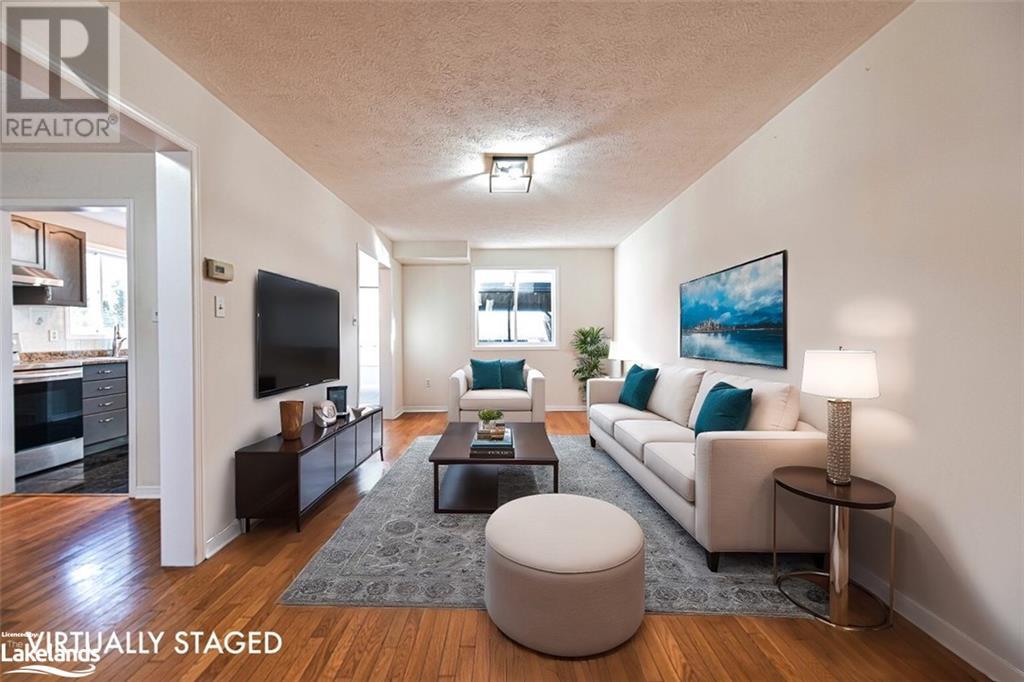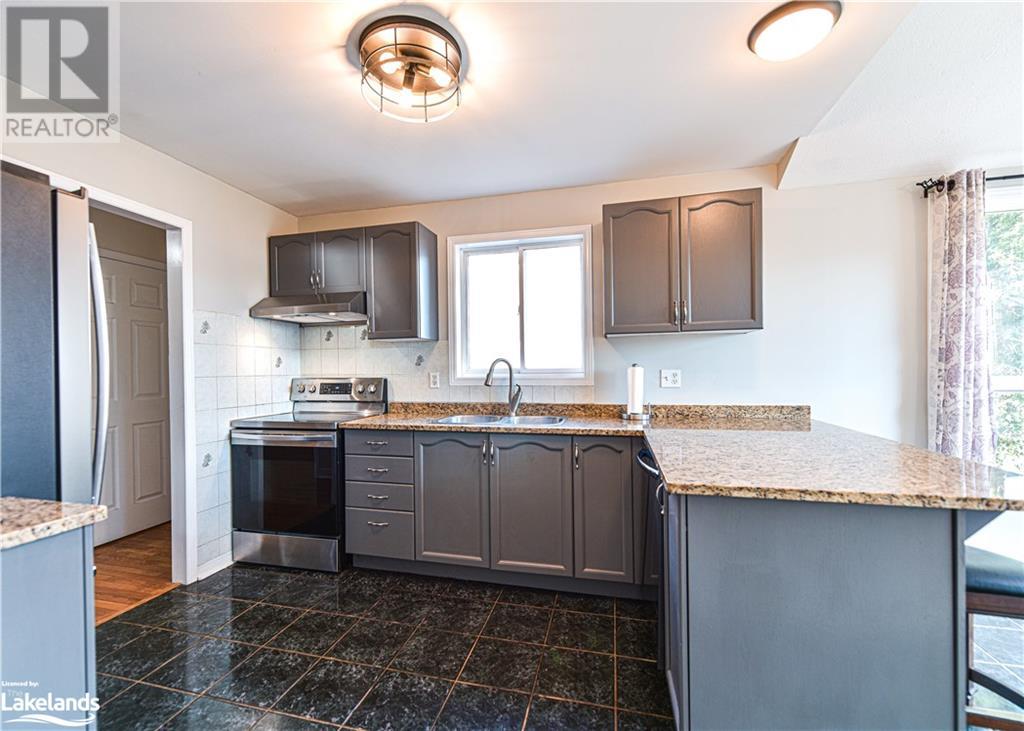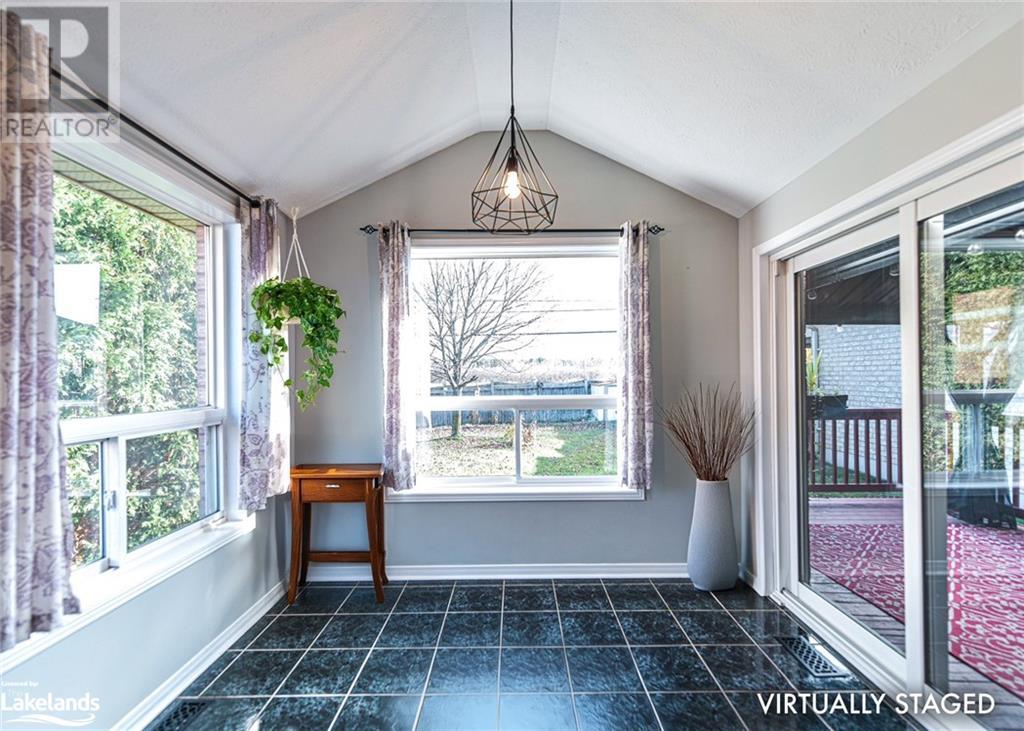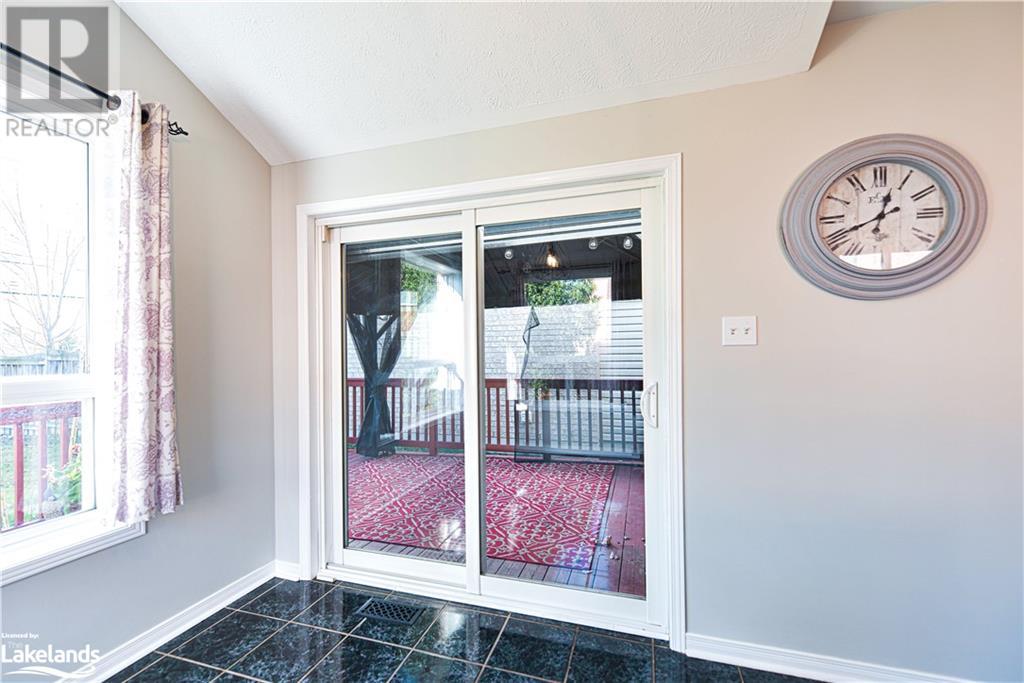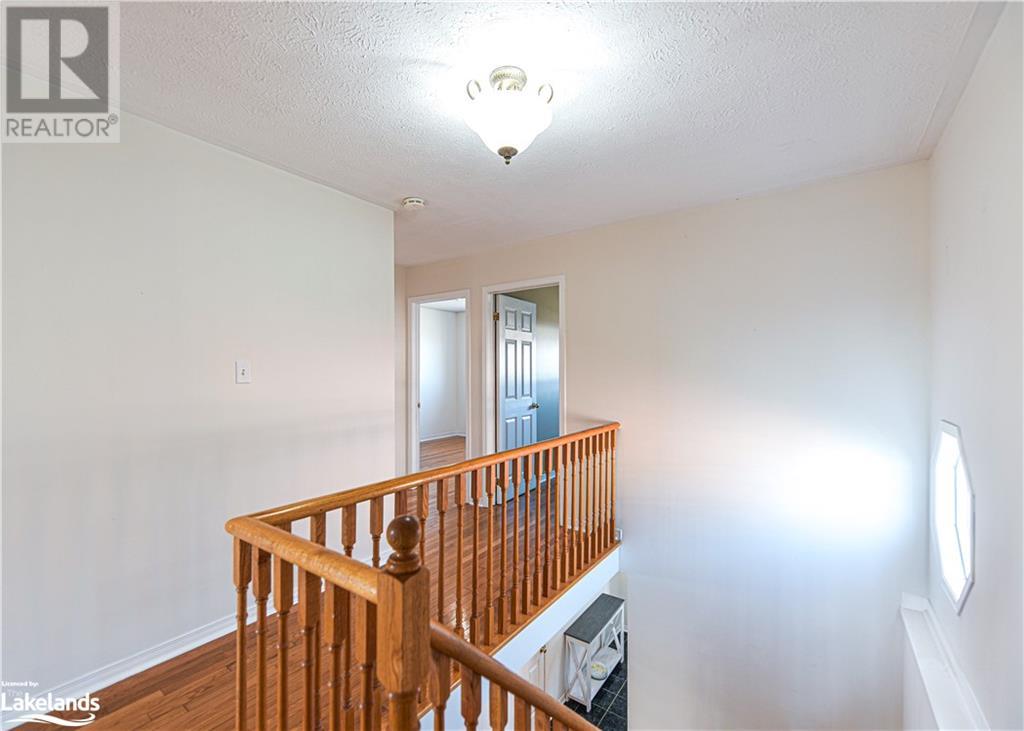89 Julia Crescent Orillia, Ontario L3V 7X4
5 Bedroom
4 Bathroom
2205 sqft
2 Level
Central Air Conditioning
Forced Air
$654,900
Welcome home to this 3+2 bedroom, 4 bathroom home in desirable Westridge. Spacious interior, large living room and eat-in kitchen with granite countertop and breakfast bar. The home features a large primary suite with ensuite and large walk-in closet. The fully finished basement boasts 2 bedrooms, 3 piece bathroom and laundry. Entertain in your spacious back yard while enjoying the gazebo. A great opportunity to make this house your family home (id:57975)
Property Details
| MLS® Number | 40680361 |
| Property Type | Single Family |
| AmenitiesNearBy | Playground, Public Transit, Shopping |
| EquipmentType | Water Heater |
| Features | Sump Pump |
| ParkingSpaceTotal | 3 |
| RentalEquipmentType | Water Heater |
Building
| BathroomTotal | 4 |
| BedroomsAboveGround | 3 |
| BedroomsBelowGround | 2 |
| BedroomsTotal | 5 |
| Appliances | Dishwasher, Dryer, Refrigerator, Stove, Water Meter, Window Coverings |
| ArchitecturalStyle | 2 Level |
| BasementDevelopment | Finished |
| BasementType | Full (finished) |
| ConstructedDate | 2000 |
| ConstructionStyleAttachment | Link |
| CoolingType | Central Air Conditioning |
| ExteriorFinish | Brick |
| HalfBathTotal | 1 |
| HeatingFuel | Natural Gas |
| HeatingType | Forced Air |
| StoriesTotal | 2 |
| SizeInterior | 2205 Sqft |
| Type | House |
| UtilityWater | Municipal Water |
Parking
| Attached Garage |
Land
| AccessType | Road Access, Highway Access |
| Acreage | No |
| FenceType | Partially Fenced |
| LandAmenities | Playground, Public Transit, Shopping |
| Sewer | Municipal Sewage System |
| SizeDepth | 130 Ft |
| SizeFrontage | 27 Ft |
| SizeTotalText | Under 1/2 Acre |
| ZoningDescription | R |
Rooms
| Level | Type | Length | Width | Dimensions |
|---|---|---|---|---|
| Second Level | 3pc Bathroom | Measurements not available | ||
| Second Level | 4pc Bathroom | Measurements not available | ||
| Second Level | Bedroom | 10'2'' x 10'5'' | ||
| Second Level | Bedroom | 10'2'' x 12'5'' | ||
| Second Level | Primary Bedroom | 14'0'' x 10'0'' | ||
| Lower Level | 3pc Bathroom | Measurements not available | ||
| Lower Level | Bedroom | 8'2'' x 8'10'' | ||
| Lower Level | Bedroom | 14'10'' x 9'2'' | ||
| Main Level | 2pc Bathroom | Measurements not available | ||
| Main Level | Eat In Kitchen | 8'6'' x 9'4'' | ||
| Main Level | Kitchen | 10'8'' x 9'4'' | ||
| Main Level | Living Room | 24'6'' x 10'4'' |
https://www.realtor.ca/real-estate/27677762/89-julia-crescent-orillia
Interested?
Contact us for more information













