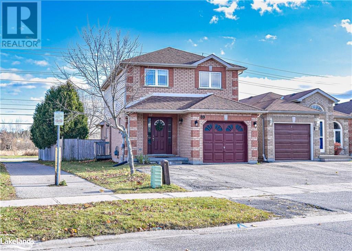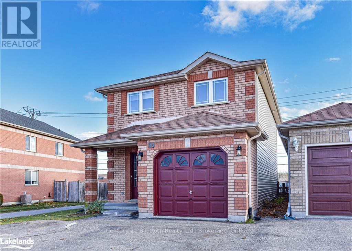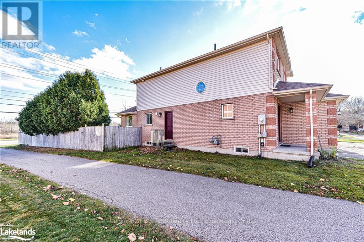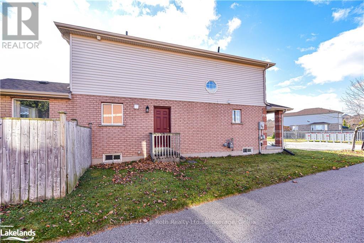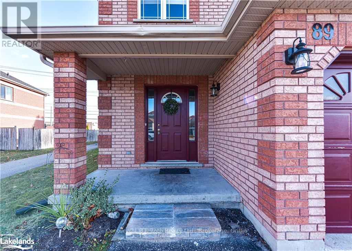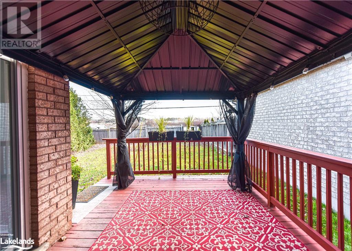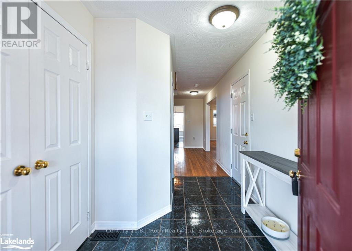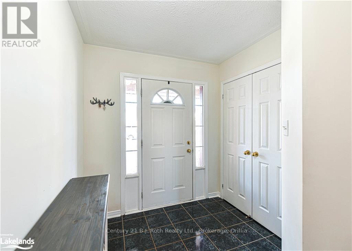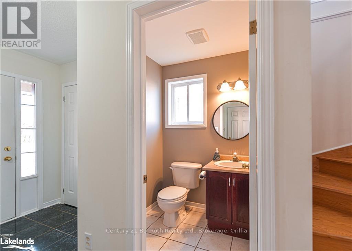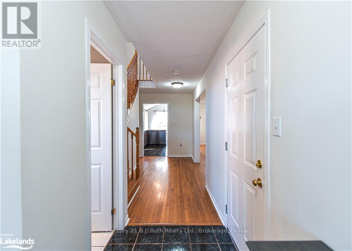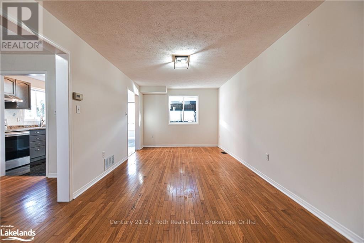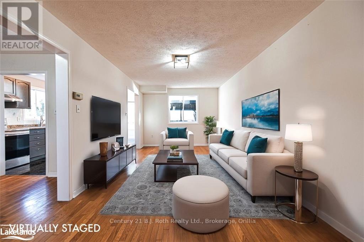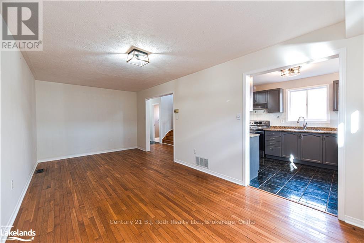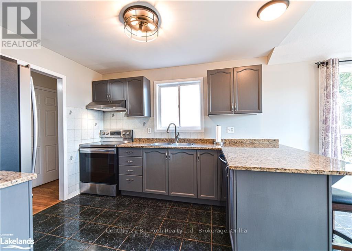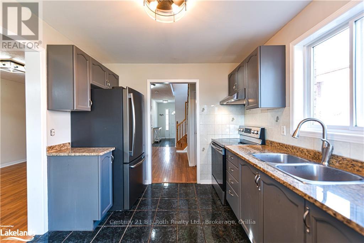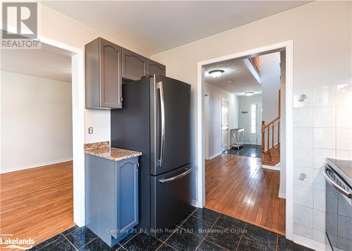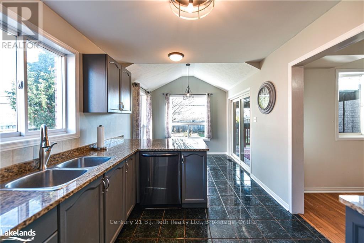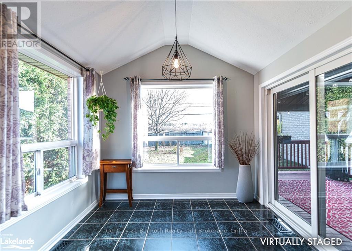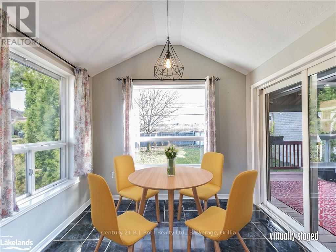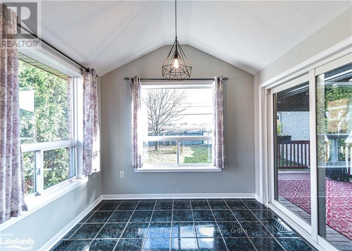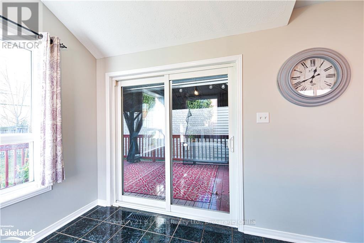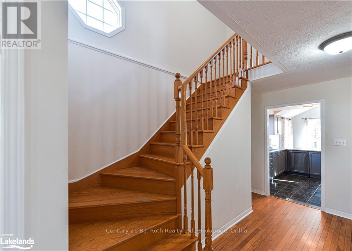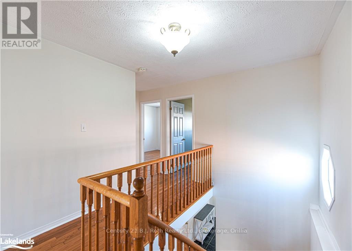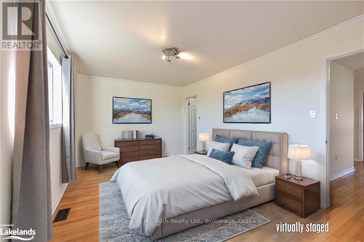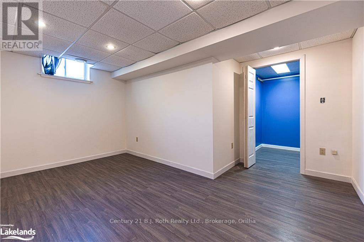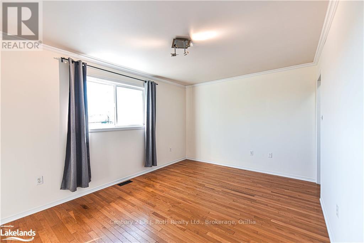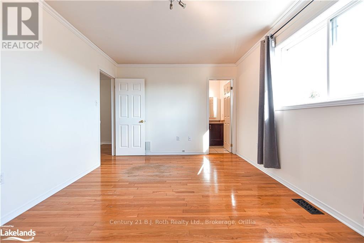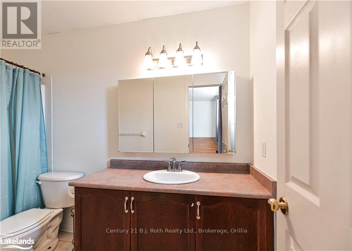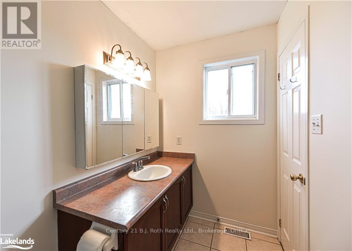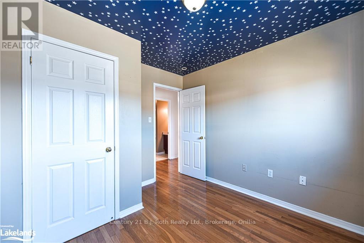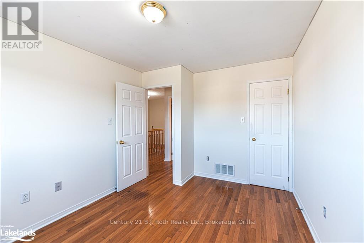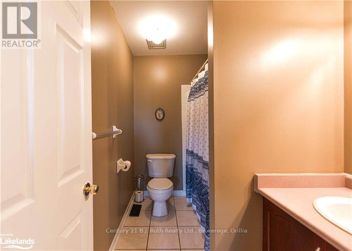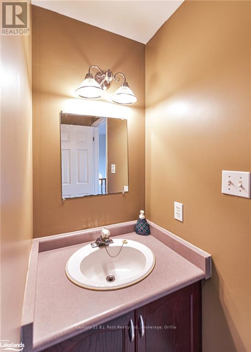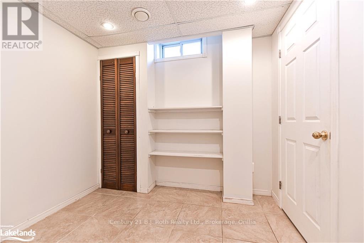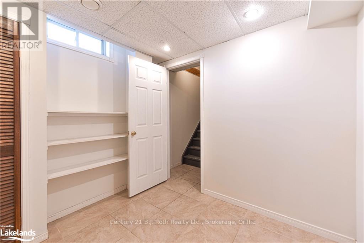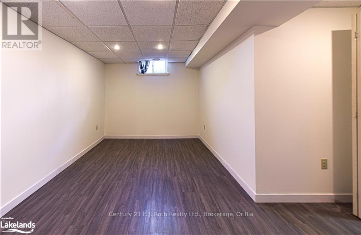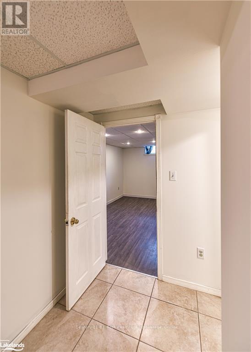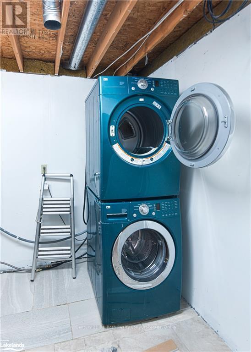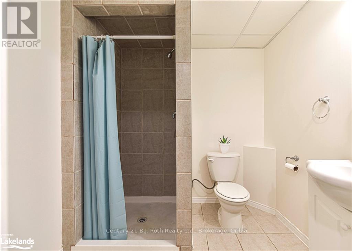89 Julia Crescent Orillia, Ontario L3V 7X4
5 Bedroom
4 Bathroom
Central Air Conditioning
Forced Air
$654,900
Welcome home to this 3+2 bedroom, 4 bathroom home in desirable Westridge. Spacious interior, large living room and eat-in kitchen with granite countertop and breakfast bar. The home features a large primary suite with ensuite and large walk-in closet. The fully finished basement boasts 2 bedrooms, 3 piece bathroom and laundry. Entertain in your spacious back yard while enjoying the gazebo. A great opportunity to make this house your family home (id:57975)
Property Details
| MLS® Number | S11822948 |
| Property Type | Single Family |
| Community Name | Orillia |
| EquipmentType | Water Heater |
| Features | Flat Site, Sump Pump |
| ParkingSpaceTotal | 3 |
| RentalEquipmentType | Water Heater |
| Structure | Deck |
Building
| BathroomTotal | 4 |
| BedroomsAboveGround | 3 |
| BedroomsBelowGround | 2 |
| BedroomsTotal | 5 |
| Appliances | Water Meter, Water Heater, Dishwasher, Dryer, Refrigerator, Stove, Window Coverings |
| BasementDevelopment | Finished |
| BasementType | Full (finished) |
| ConstructionStyleAttachment | Detached |
| CoolingType | Central Air Conditioning |
| ExteriorFinish | Brick |
| FoundationType | Concrete |
| HalfBathTotal | 1 |
| HeatingFuel | Natural Gas |
| HeatingType | Forced Air |
| StoriesTotal | 2 |
| Type | House |
| UtilityWater | Municipal Water |
Parking
| Attached Garage | |
| Inside Entry |
Land
| Acreage | No |
| FenceType | Fenced Yard |
| Sewer | Sanitary Sewer |
| SizeDepth | 130 Ft ,1 In |
| SizeFrontage | 26 Ft ,7 In |
| SizeIrregular | 26.6 X 130.1 Ft |
| SizeTotalText | 26.6 X 130.1 Ft|under 1/2 Acre |
| ZoningDescription | R |
Rooms
| Level | Type | Length | Width | Dimensions |
|---|---|---|---|---|
| Second Level | Bathroom | 1.52 m | 3.28 m | 1.52 m x 3.28 m |
| Second Level | Primary Bedroom | 4.27 m | 3.05 m | 4.27 m x 3.05 m |
| Second Level | Bedroom | 3.1 m | 3.78 m | 3.1 m x 3.78 m |
| Second Level | Bedroom | 3.1 m | 3.17 m | 3.1 m x 3.17 m |
| Second Level | Bathroom | 1.72 m | 2.47 m | 1.72 m x 2.47 m |
| Lower Level | Bedroom | 2.49 m | 2.69 m | 2.49 m x 2.69 m |
| Lower Level | Bathroom | 1.82 m | 2.17 m | 1.82 m x 2.17 m |
| Lower Level | Bedroom | 4.52 m | 2.79 m | 4.52 m x 2.79 m |
| Main Level | Living Room | 7.47 m | 3.15 m | 7.47 m x 3.15 m |
| Main Level | Kitchen | 3.25 m | 2.84 m | 3.25 m x 2.84 m |
| Main Level | Other | 2.59 m | 2.84 m | 2.59 m x 2.84 m |
| Main Level | Bathroom | 1.44 m | 1.58 m | 1.44 m x 1.58 m |
https://www.realtor.ca/real-estate/27705968/89-julia-crescent-orillia-orillia
Interested?
Contact us for more information

