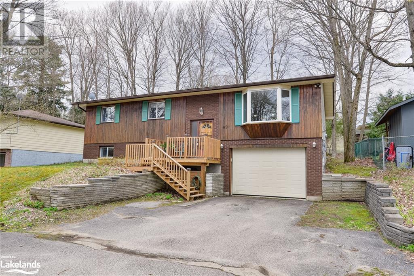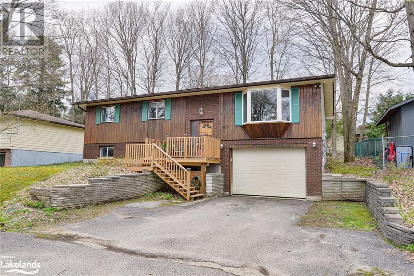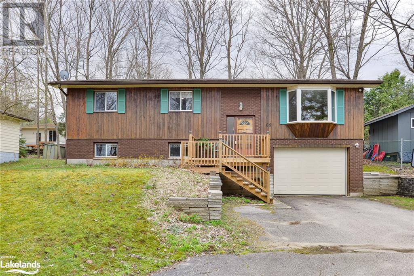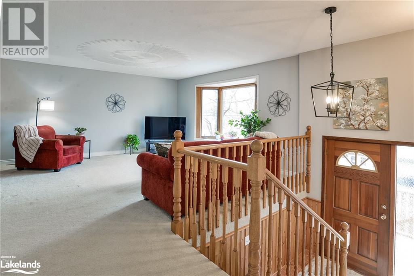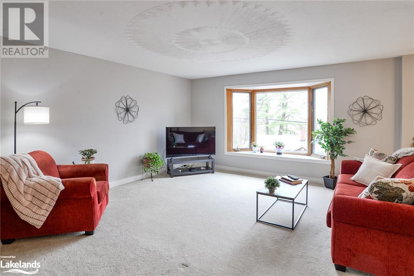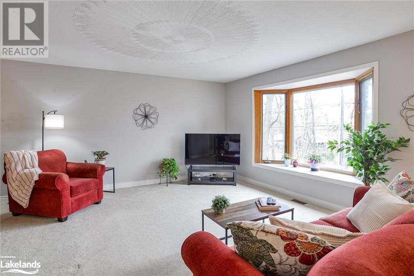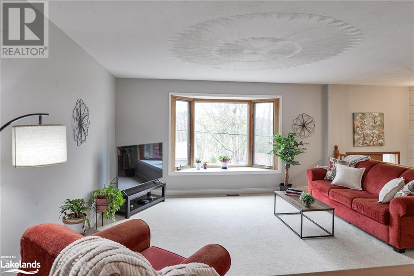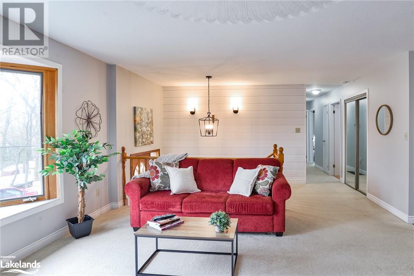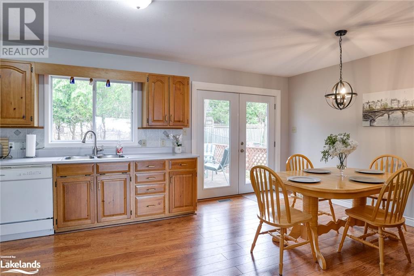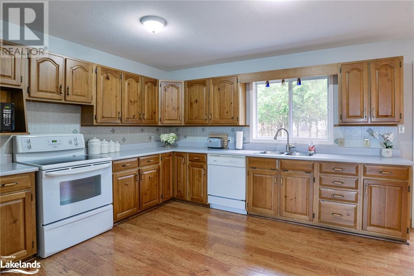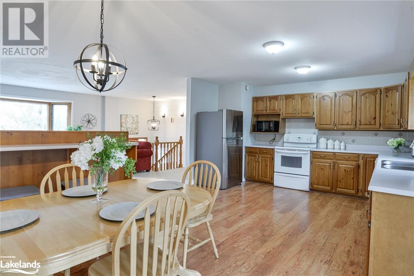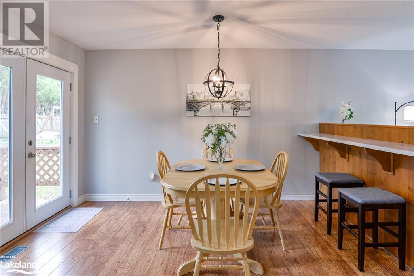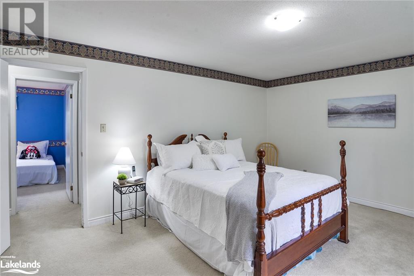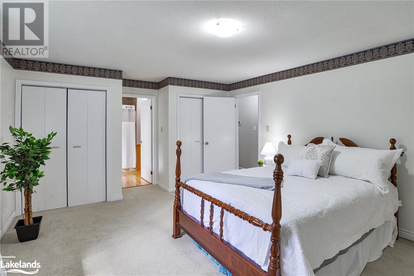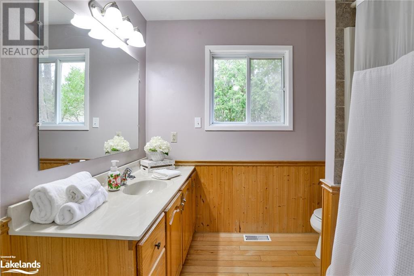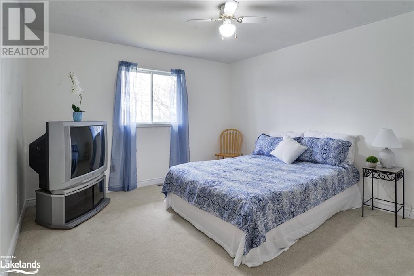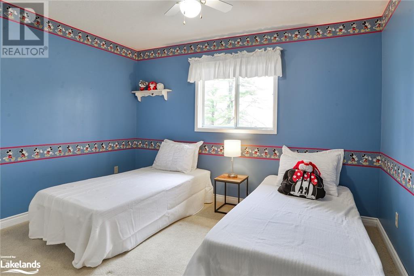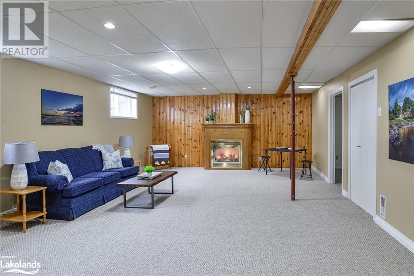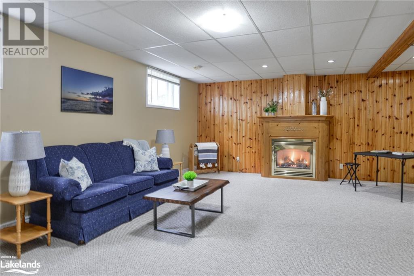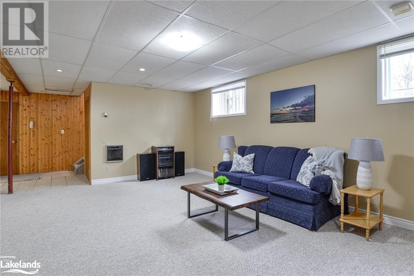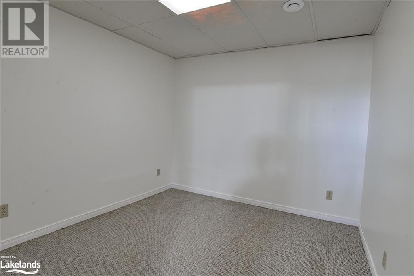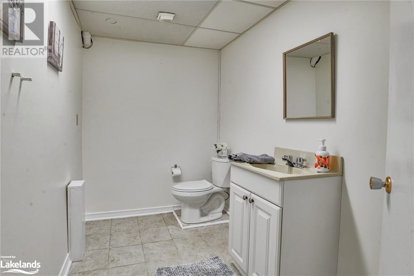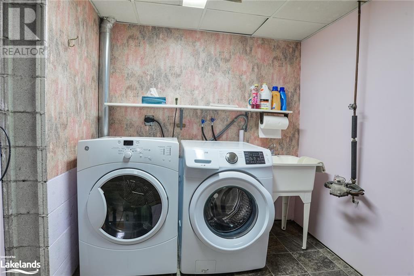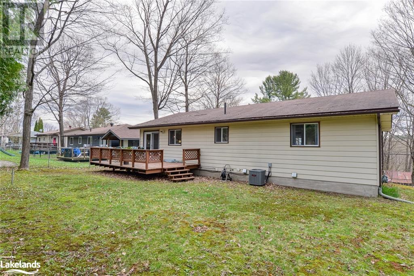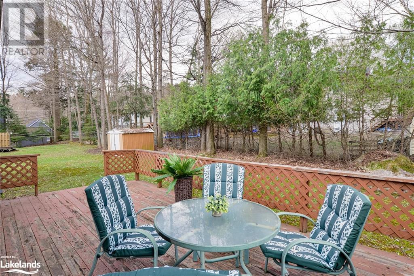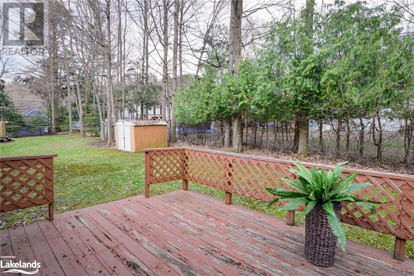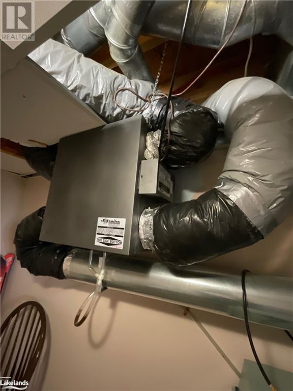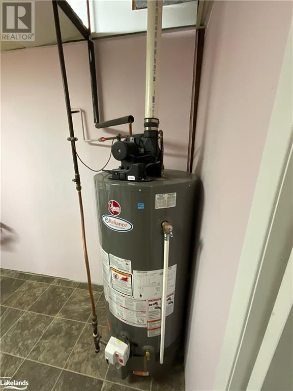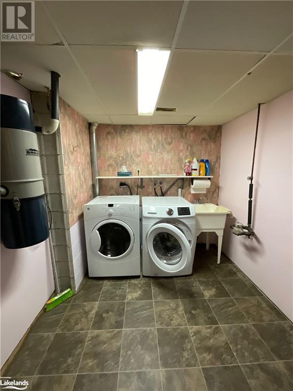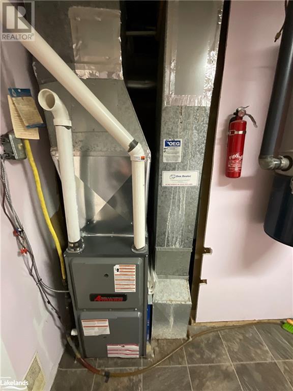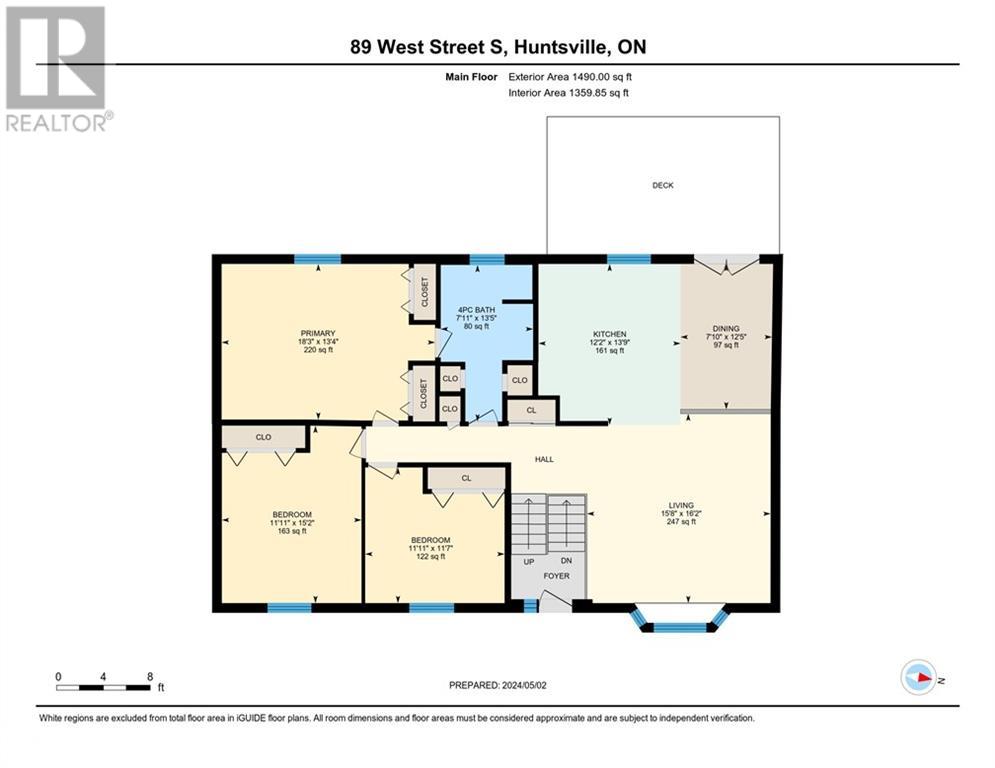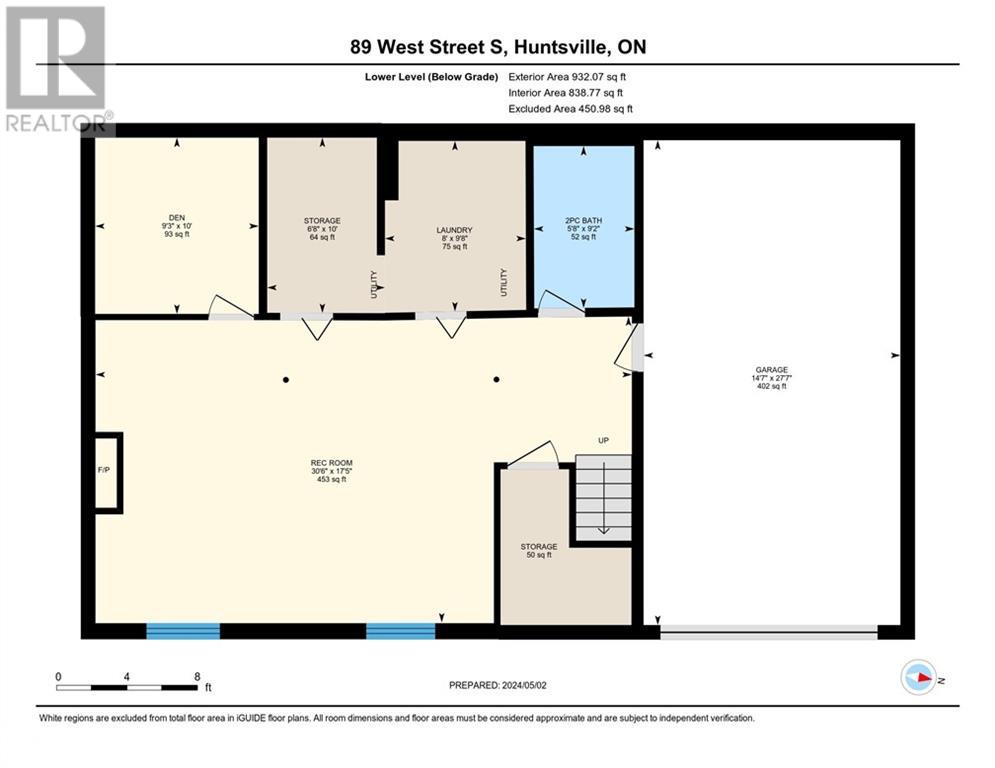3 Bedroom
2 Bathroom
2198.6200
Raised Bungalow
Central Air Conditioning
Forced Air
Landscaped
$659,900
Solid in Town bungalow in the heart of Huntsville, with 3 bedrooms and 1.5 baths. As soon as you enter this home you will instantly notice the brightness and airy feel with a modern flair! The floor plan is spaciously designed for family living with the main living area open to kitchen and living room area. Location, location the High School and Summit Centre are within walking distance, and you are mere minutes to downtown Huntsville. There is development potential here with the lower level access from the garage and R2 zoning permits an in-law suite. Forced air natural gas heat with HRV and Commercial grade HEPA system for those craving clean fresh particle free air. The gas fireplace in the family room on the lower level will add to your winter Muskoka ambiance. There is so much space here on both levels of this home, you will instantly embrace all the large sized rooms. If you work from home or need extra living space there is a den/office and 2pc bath on the lower level. BBQ hook up on back deck and Lakeland fibre internet is available here, with all the conveniences of full Municipal services. Located on a quiet dead end road with Muskoka River access near to enjoy at your leisure. This home has much to offer, and is priced to sell. (id:57975)
Property Details
|
MLS® Number
|
40583594 |
|
Property Type
|
Single Family |
|
Amenities Near By
|
Beach, Hospital, Park, Place Of Worship, Playground, Public Transit, Schools, Shopping, Ski Area |
|
Community Features
|
Quiet Area, Community Centre, School Bus |
|
Equipment Type
|
Water Heater |
|
Features
|
Cul-de-sac, Automatic Garage Door Opener |
|
Parking Space Total
|
4 |
|
Rental Equipment Type
|
Water Heater |
|
Structure
|
Porch |
Building
|
Bathroom Total
|
2 |
|
Bedrooms Above Ground
|
3 |
|
Bedrooms Total
|
3 |
|
Appliances
|
Central Vacuum, Dishwasher, Dryer, Refrigerator, Stove, Washer, Window Coverings, Garage Door Opener |
|
Architectural Style
|
Raised Bungalow |
|
Basement Development
|
Finished |
|
Basement Type
|
Full (finished) |
|
Constructed Date
|
1987 |
|
Construction Material
|
Wood Frame |
|
Construction Style Attachment
|
Detached |
|
Cooling Type
|
Central Air Conditioning |
|
Exterior Finish
|
Aluminum Siding, Brick Veneer, Wood |
|
Foundation Type
|
Block |
|
Half Bath Total
|
1 |
|
Heating Fuel
|
Natural Gas |
|
Heating Type
|
Forced Air |
|
Stories Total
|
1 |
|
Size Interior
|
2198.6200 |
|
Type
|
House |
|
Utility Water
|
Municipal Water |
Parking
Land
|
Access Type
|
Road Access |
|
Acreage
|
No |
|
Land Amenities
|
Beach, Hospital, Park, Place Of Worship, Playground, Public Transit, Schools, Shopping, Ski Area |
|
Landscape Features
|
Landscaped |
|
Sewer
|
Municipal Sewage System |
|
Size Depth
|
100 Ft |
|
Size Frontage
|
75 Ft |
|
Size Total Text
|
Under 1/2 Acre |
|
Zoning Description
|
Residential Two |
Rooms
| Level |
Type |
Length |
Width |
Dimensions |
|
Lower Level |
Storage |
|
|
10'0'' x 6'8'' |
|
Lower Level |
Family Room |
|
|
17'5'' x 30'6'' |
|
Lower Level |
Laundry Room |
|
|
9'8'' x 8'0'' |
|
Lower Level |
Den |
|
|
10'0'' x 9'3'' |
|
Lower Level |
2pc Bathroom |
|
|
9'2'' x 5'8'' |
|
Main Level |
Primary Bedroom |
|
|
13'4'' x 18'3'' |
|
Main Level |
Living Room |
|
|
16'2'' x 15'8'' |
|
Main Level |
Kitchen |
|
|
13'9'' x 12'2'' |
|
Main Level |
Dining Room |
|
|
12'5'' x 7'10'' |
|
Main Level |
Bedroom |
|
|
15'2'' x 11'11'' |
|
Main Level |
Bedroom |
|
|
11'7'' x 11'11'' |
|
Main Level |
4pc Bathroom |
|
|
13'5'' x 7'11'' |
Utilities
|
Cable
|
Available |
|
Electricity
|
Available |
|
Telephone
|
Available |
https://www.realtor.ca/real-estate/26855880/89-west-street-s-huntsville

