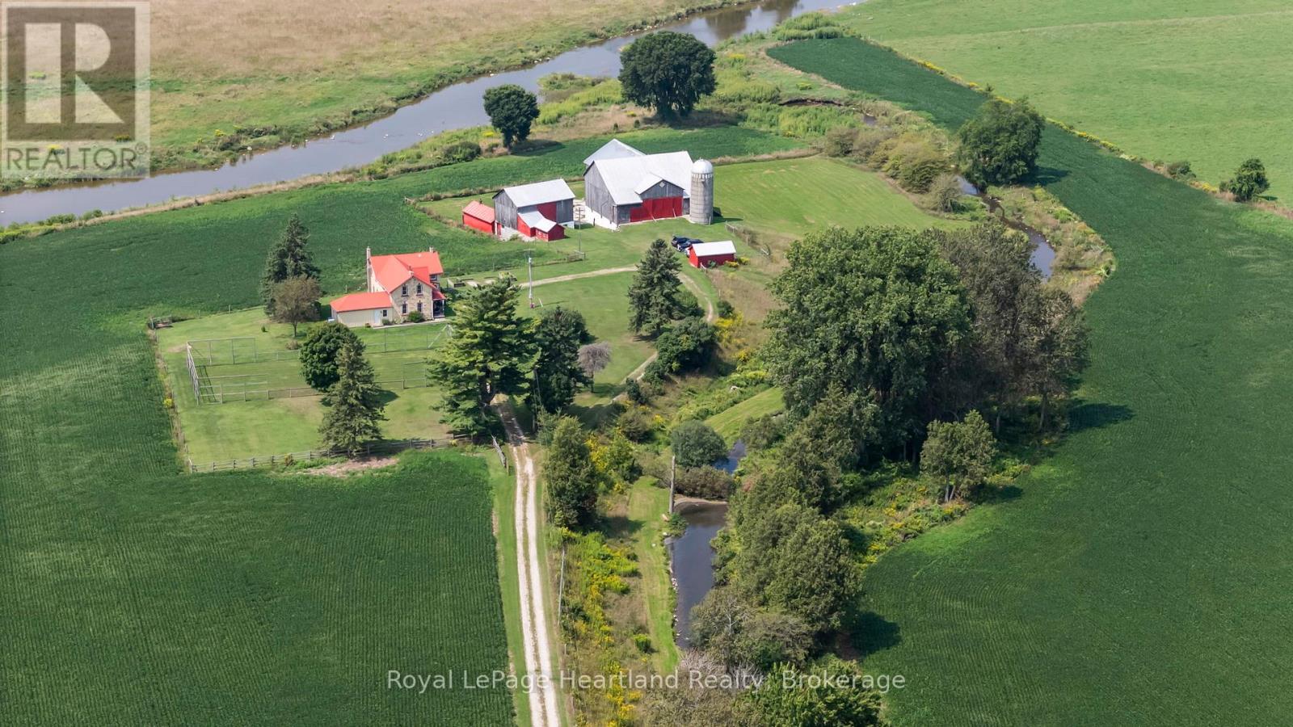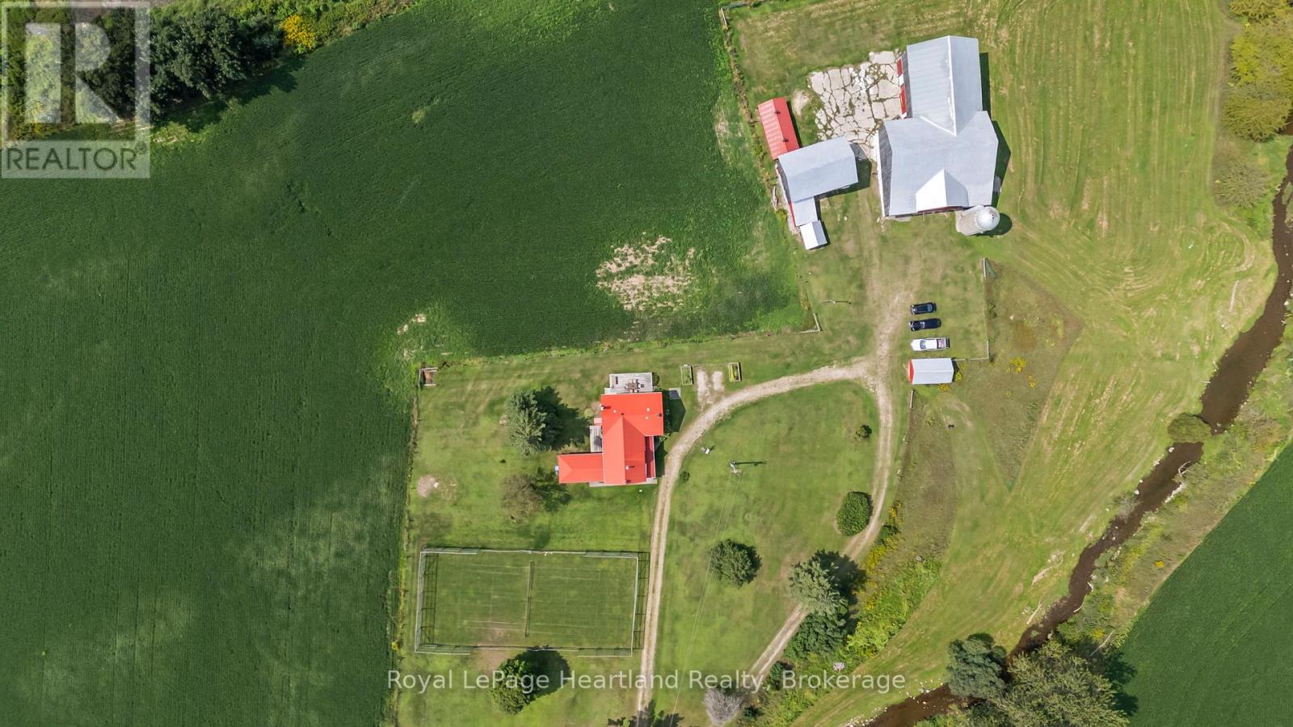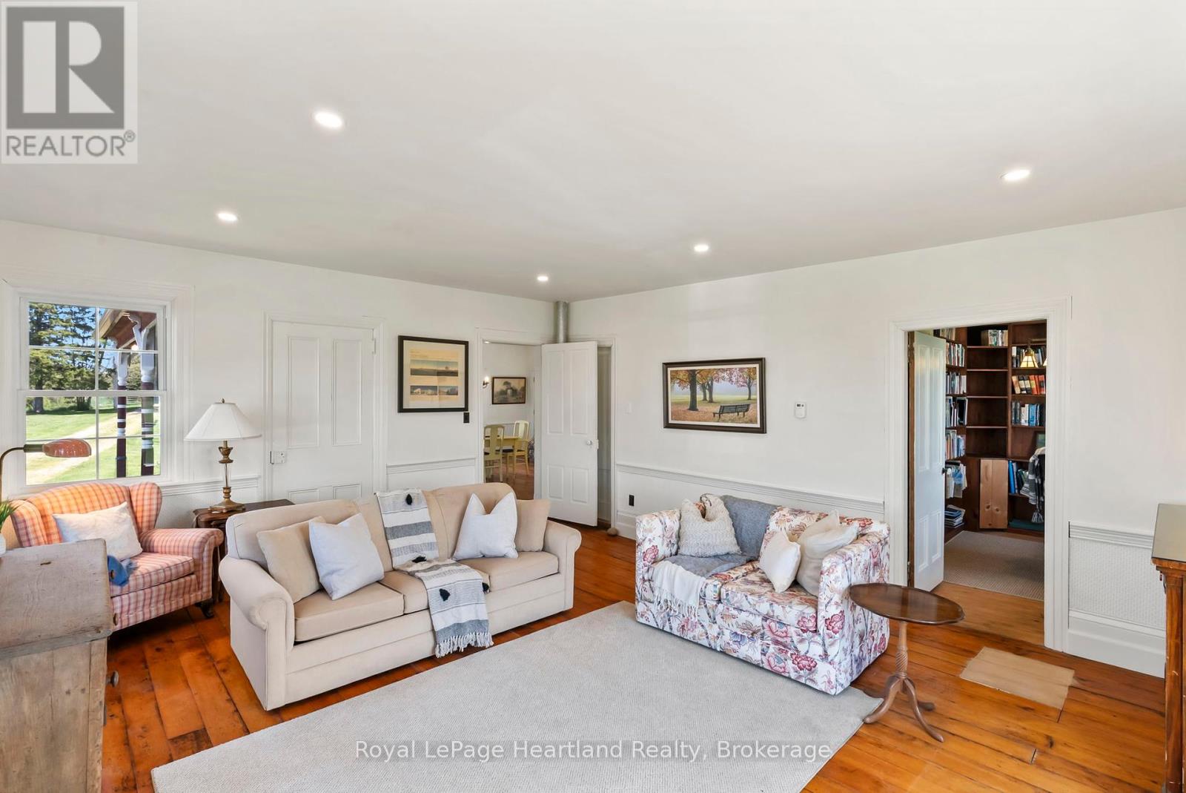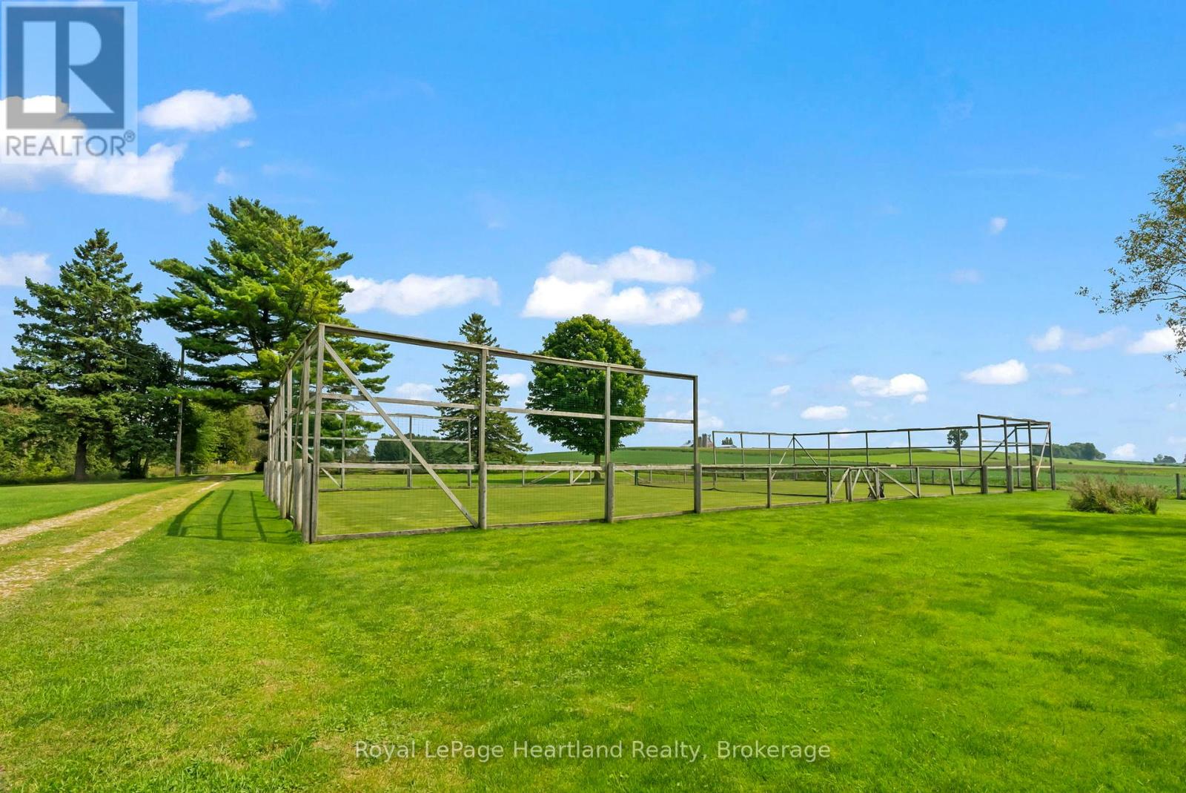4 Bedroom
2 Bathroom
2,000 - 2,500 ft2
Fireplace
Forced Air
Waterfront
Acreage
$997,000
Picture This: You arrive home and enter your property down a mystical winding driveway that meanders along the creek flowing peacefully along your property passing trees and wildlife as you slowly arrive through an opening to your picturesque country oasis. With the sound of the front screen door slamming you are greeted by your family with warm hugs as they scatter across the 10 acre property to enjoy the luxuries of country living. One is headed to the river for fishing, another to the irrigated tennis court to practice their game and play freely on the carpet-like grass. Another is skipping to the barn to gather eggs from the chickens and feed their pony and calves. You enjoy a peaceful dinner on your back deck listening to the wildlife and rustling of the Maitland River in the distance, watch the deer and neighbour's horses wander through the back field as the Maitland River glistens like glass under the quiet country sky as the stunning sun sets over the horizon. Your summers are filled with hosting weddings or retreats in your barn and story-book setting property, or enjoying on your own in the peaceful bliss of raising animals in many of your well-maintained out buildings all boasting with stabling. With space for your family to grow in the inviting 4-5 bedroom, 2 bathroom home as well as space to host family and friends who wish to escape from the hustle and bustle of life. Conveniently located on a paved road, down the road from many, local roadside produce markets, a quick drive to the amenities that Wingham & Listowel have to offer, a school bus ride to Howick Elementary School, The Howick Arena & F.E. Madill SS.It's time to make this dream a reality, call today to see this once in a lifetime property for yourself. (id:57975)
Open House
This property has open houses!
Starts at:
5:00 pm
Ends at:
7:00 pm
Property Details
|
MLS® Number
|
X12148429 |
|
Property Type
|
Single Family |
|
Community Name
|
Howick Twp |
|
Community Features
|
School Bus |
|
Easement
|
Unknown, None |
|
Equipment Type
|
None |
|
Features
|
Wooded Area, Irregular Lot Size |
|
Parking Space Total
|
10 |
|
Rental Equipment Type
|
None |
|
Structure
|
Barn |
|
View Type
|
View, Direct Water View |
|
Water Front Type
|
Waterfront |
Building
|
Bathroom Total
|
2 |
|
Bedrooms Above Ground
|
4 |
|
Bedrooms Total
|
4 |
|
Age
|
100+ Years |
|
Amenities
|
Fireplace(s) |
|
Appliances
|
Water Softener, Water Heater, Dryer, Stove, Washer, Window Coverings, Refrigerator |
|
Basement Development
|
Unfinished |
|
Basement Type
|
N/a (unfinished) |
|
Construction Style Attachment
|
Detached |
|
Exterior Finish
|
Brick |
|
Fireplace Present
|
Yes |
|
Fireplace Total
|
1 |
|
Foundation Type
|
Stone |
|
Heating Fuel
|
Oil |
|
Heating Type
|
Forced Air |
|
Stories Total
|
2 |
|
Size Interior
|
2,000 - 2,500 Ft2 |
|
Type
|
House |
|
Utility Water
|
Dug Well |
Parking
Land
|
Acreage
|
Yes |
|
Sewer
|
Septic System |
|
Size Frontage
|
169 Ft |
|
Size Irregular
|
169 Ft ; Irreg |
|
Size Total Text
|
169 Ft ; Irreg|10 - 24.99 Acres |
|
Surface Water
|
River/stream |
|
Zoning Description
|
Ag4-1 |
Rooms
| Level |
Type |
Length |
Width |
Dimensions |
|
Second Level |
Primary Bedroom |
4.34 m |
3.63 m |
4.34 m x 3.63 m |
|
Second Level |
Bedroom 2 |
2.9 m |
3.3 m |
2.9 m x 3.3 m |
|
Second Level |
Bathroom |
2.39 m |
2.82 m |
2.39 m x 2.82 m |
|
Second Level |
Bedroom 3 |
3.63 m |
3 m |
3.63 m x 3 m |
|
Second Level |
Bedroom 4 |
4.62 m |
2.54 m |
4.62 m x 2.54 m |
|
Main Level |
Kitchen |
1.85 m |
5.54 m |
1.85 m x 5.54 m |
|
Main Level |
Other |
3.61 m |
3.71 m |
3.61 m x 3.71 m |
|
Main Level |
Dining Room |
5.54 m |
5.54 m |
5.54 m x 5.54 m |
|
Main Level |
Living Room |
4.95 m |
5.79 m |
4.95 m x 5.79 m |
|
Main Level |
Office |
3.68 m |
2.57 m |
3.68 m x 2.57 m |
|
Main Level |
Bathroom |
2.08 m |
2.92 m |
2.08 m x 2.92 m |
Utilities
|
Wireless
|
Available |
|
Electricity Connected
|
Connected |
|
Telephone
|
Connected |
https://www.realtor.ca/real-estate/28312489/89739-belmore-line-howick-howick-twp-howick-twp
















































