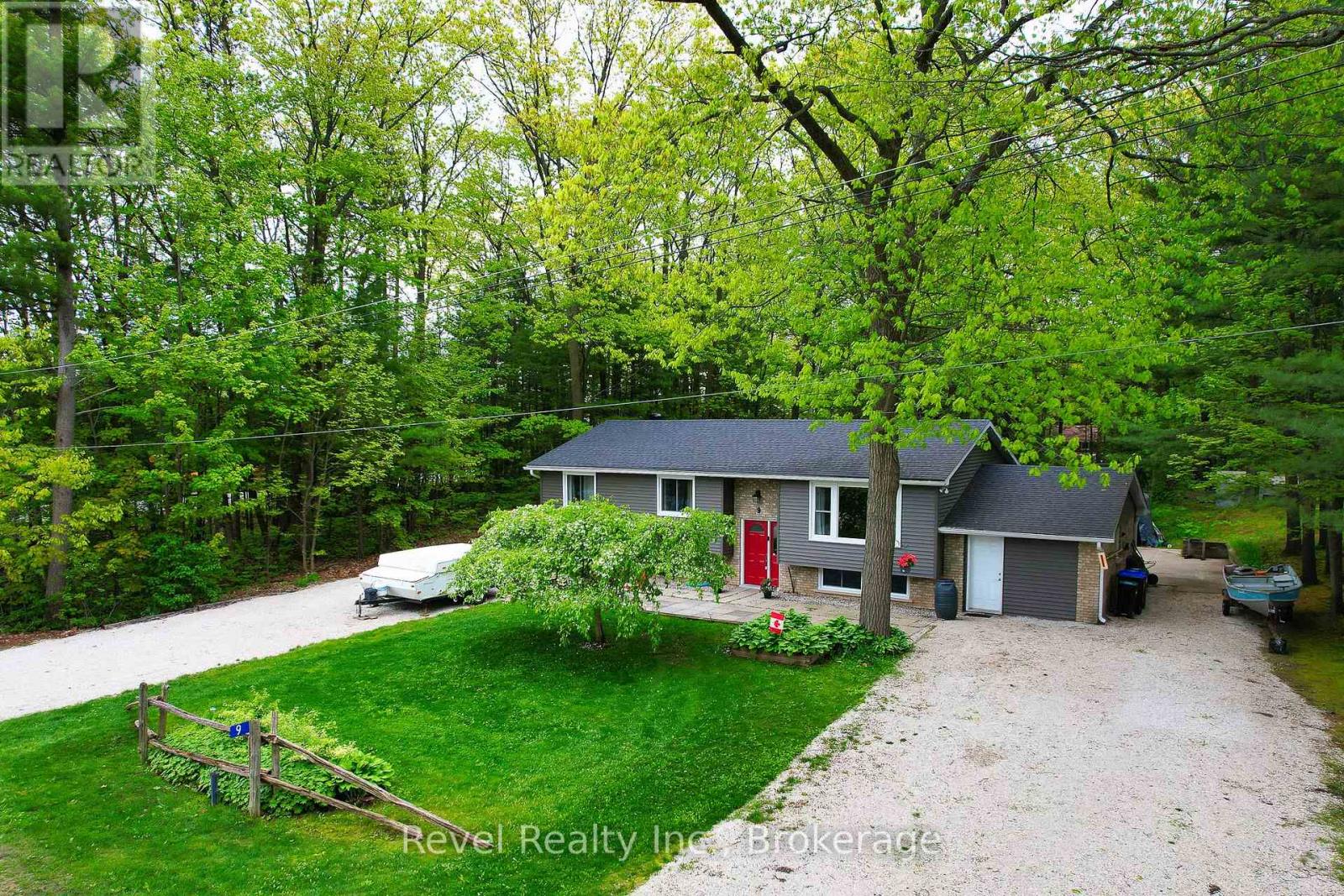4 Bedroom
2 Bathroom
1,100 - 1,500 ft2
Raised Bungalow
Fireplace
Central Air Conditioning
Forced Air
Landscaped
$819,900
A Private Oasis in West Wasaga Beach | 85 x 190 Ft Lot Backing Onto Greenspace. Welcome to your serene retreat in the heart of Wasaga Beach's sought-after west end! Nestled on an oversized 85 x 190 ft lot backing onto Red Oak Park, this raised bungalow offers unmatched privacy, lush mature trees, and direct access to nature, all just a short bike ride to Beach 6 and walking distance to YMCA, Starbucks, Superstore, and more. Four bedrooms (3 up + 1 down) and the potential for two home offices or flexible storage spaces on the lower level, this home is perfect for families, remote workers, or those seeking multi-use functionality. Step outside to a 2-tiered raised deck overlooking your own forested haven, complete with an outdoor RUMFORD fireplace, ideal for cozy nights and year-round entertaining. Notable Features & Updates: Siding (2020), Shingles (2021), Windows (2025); (2 windows replaced in 2019), Furnace (2019), A/C 2017, Gas Line to BBQ, On-Demand Water Heater (Owned), Upstairs Flooring & Railing (2023), Water Softener (2025). In 2020, the Garage was turned into an insulated and heated workshop. It can be easily converted back into a garage. This home isn't just a property, it's a lifestyle. Whether you're sipping coffee on the deck, walking to nearby shops, or watching the kids play at the park behind you, every moment here is steeped in comfort, convenience, and natural beauty. This one's a true gem. Featuring the Wasaga Beach lifestyle and one of its most cherished pockets. (id:57975)
Property Details
|
MLS® Number
|
S12132201 |
|
Property Type
|
Single Family |
|
Community Name
|
Wasaga Beach |
|
Equipment Type
|
None |
|
Features
|
Wooded Area, Sloping, Backs On Greenbelt, Dry, Carpet Free, Sump Pump |
|
Parking Space Total
|
7 |
|
Rental Equipment Type
|
None |
|
Structure
|
Patio(s), Deck, Workshop |
Building
|
Bathroom Total
|
2 |
|
Bedrooms Above Ground
|
3 |
|
Bedrooms Below Ground
|
1 |
|
Bedrooms Total
|
4 |
|
Appliances
|
Water Heater - Tankless, Water Heater, Water Softener, Dishwasher, Dryer, Stove, Washer, Window Coverings, Refrigerator |
|
Architectural Style
|
Raised Bungalow |
|
Basement Development
|
Finished |
|
Basement Type
|
N/a (finished) |
|
Construction Style Attachment
|
Detached |
|
Cooling Type
|
Central Air Conditioning |
|
Exterior Finish
|
Vinyl Siding, Brick |
|
Fire Protection
|
Smoke Detectors |
|
Fireplace Present
|
Yes |
|
Fireplace Total
|
1 |
|
Foundation Type
|
Concrete, Block |
|
Heating Fuel
|
Natural Gas |
|
Heating Type
|
Forced Air |
|
Stories Total
|
1 |
|
Size Interior
|
1,100 - 1,500 Ft2 |
|
Type
|
House |
|
Utility Water
|
Municipal Water |
Parking
Land
|
Acreage
|
No |
|
Landscape Features
|
Landscaped |
|
Sewer
|
Sanitary Sewer |
|
Size Depth
|
190 Ft |
|
Size Frontage
|
85 Ft |
|
Size Irregular
|
85 X 190 Ft |
|
Size Total Text
|
85 X 190 Ft |
|
Zoning Description
|
R-1 |
Rooms
| Level |
Type |
Length |
Width |
Dimensions |
|
Lower Level |
Office |
3.09 m |
2.29 m |
3.09 m x 2.29 m |
|
Lower Level |
Utility Room |
3.76 m |
3.33 m |
3.76 m x 3.33 m |
|
Lower Level |
Recreational, Games Room |
4.1 m |
6.95 m |
4.1 m x 6.95 m |
|
Lower Level |
Bedroom |
3.49 m |
2.33 m |
3.49 m x 2.33 m |
|
Lower Level |
Bathroom |
2.94 m |
3.11 m |
2.94 m x 3.11 m |
|
Main Level |
Living Room |
4.34 m |
4.79 m |
4.34 m x 4.79 m |
|
Main Level |
Dining Room |
3.21 m |
3.23 m |
3.21 m x 3.23 m |
|
Main Level |
Kitchen |
4.74 m |
3.12 m |
4.74 m x 3.12 m |
|
Main Level |
Primary Bedroom |
3.15 m |
4.31 m |
3.15 m x 4.31 m |
|
Main Level |
Bedroom |
2.98 m |
3.28 m |
2.98 m x 3.28 m |
|
Main Level |
Bedroom |
3.14 m |
3.61 m |
3.14 m x 3.61 m |
|
Main Level |
Bathroom |
2.31 m |
2.62 m |
2.31 m x 2.62 m |
Utilities
|
Cable
|
Installed |
|
Electricity
|
Installed |
|
Sewer
|
Installed |
https://www.realtor.ca/real-estate/28277242/9-frederick-drive-wasaga-beach-wasaga-beach



























