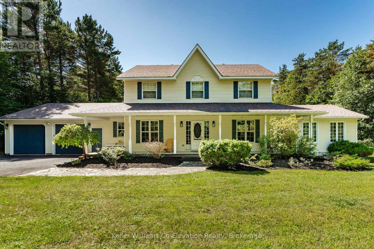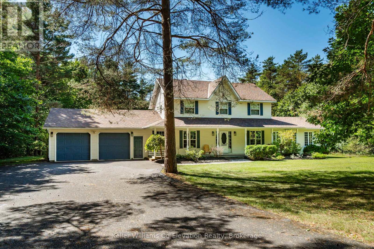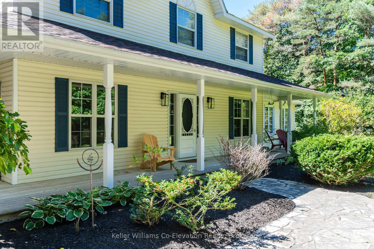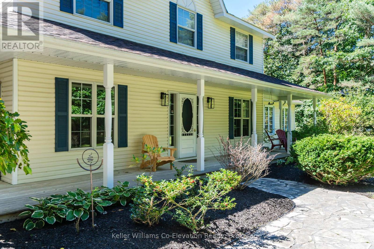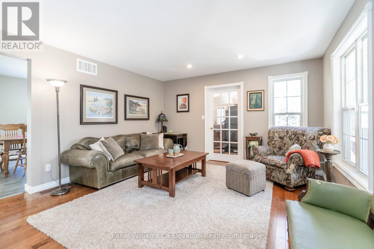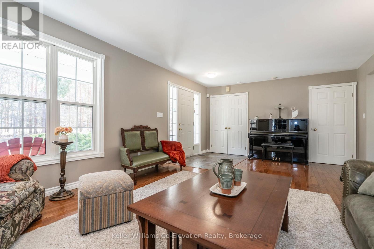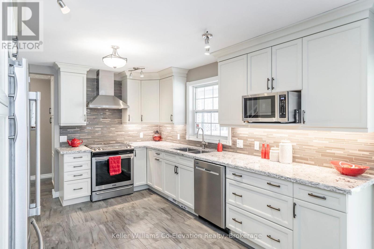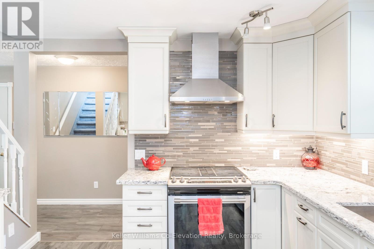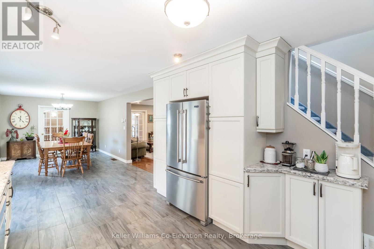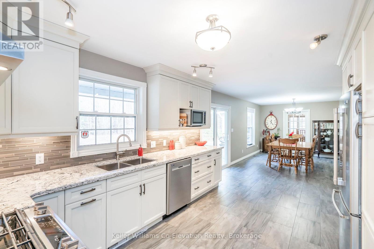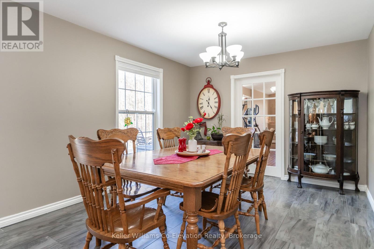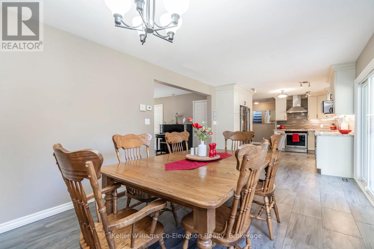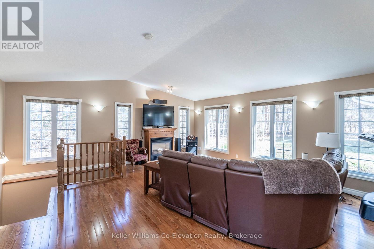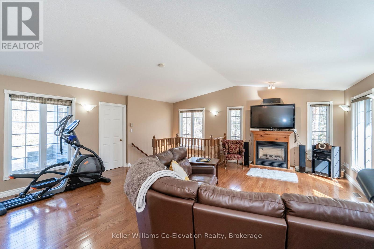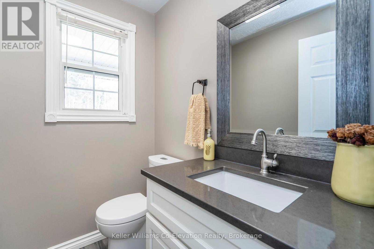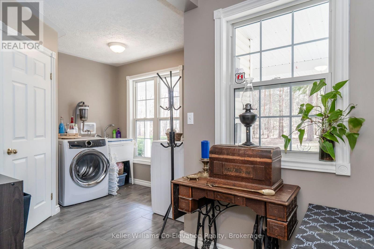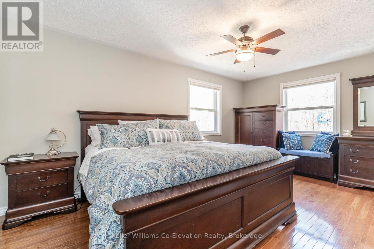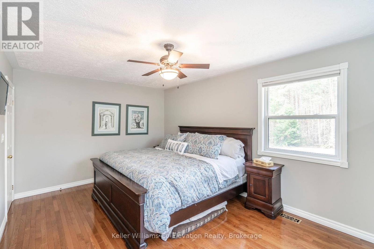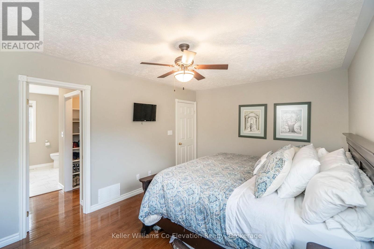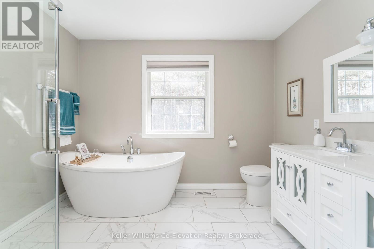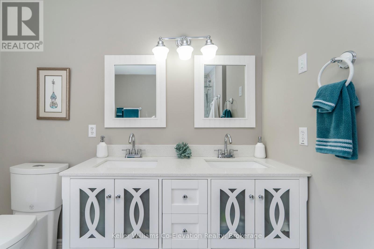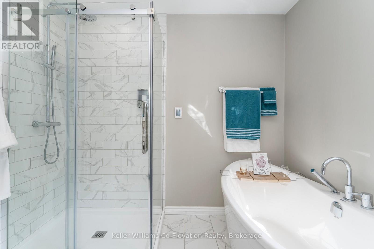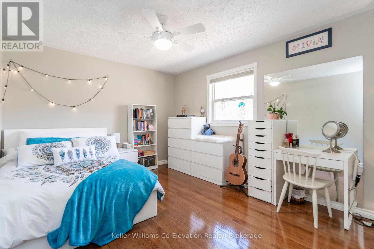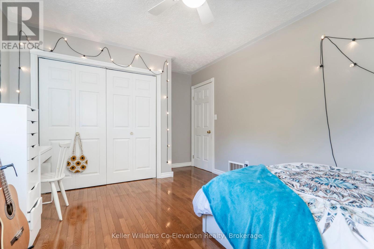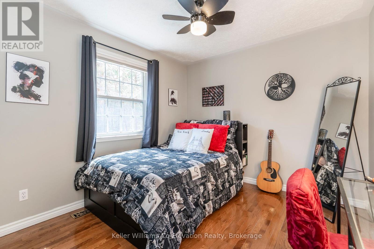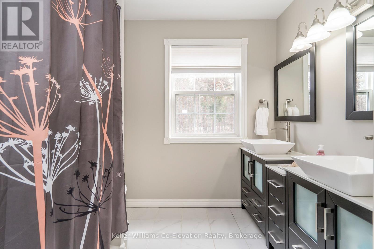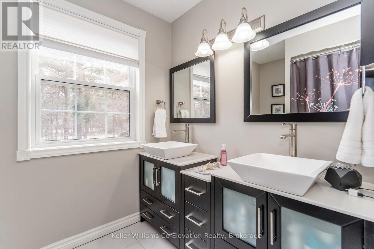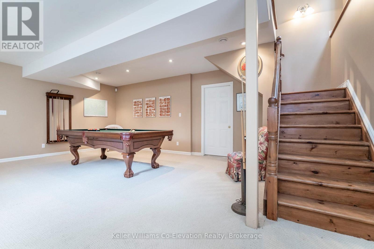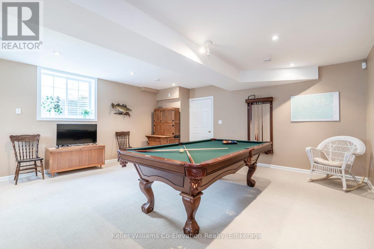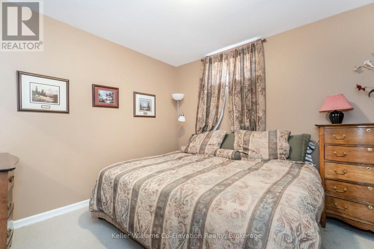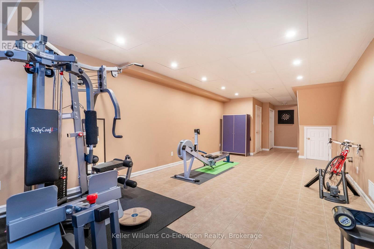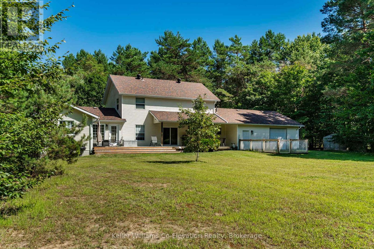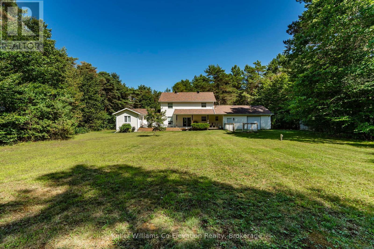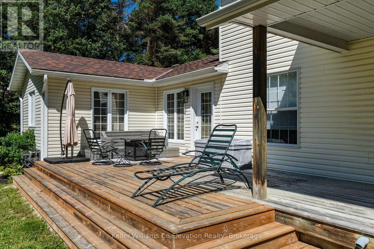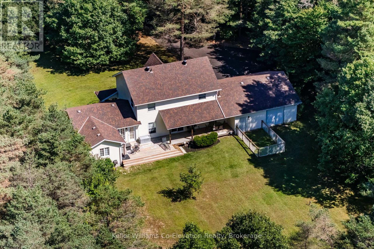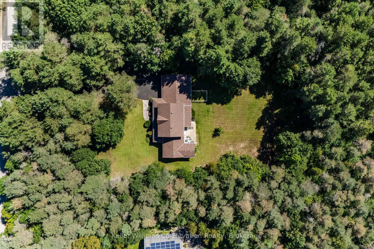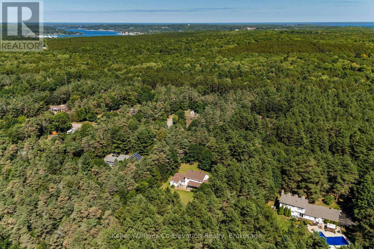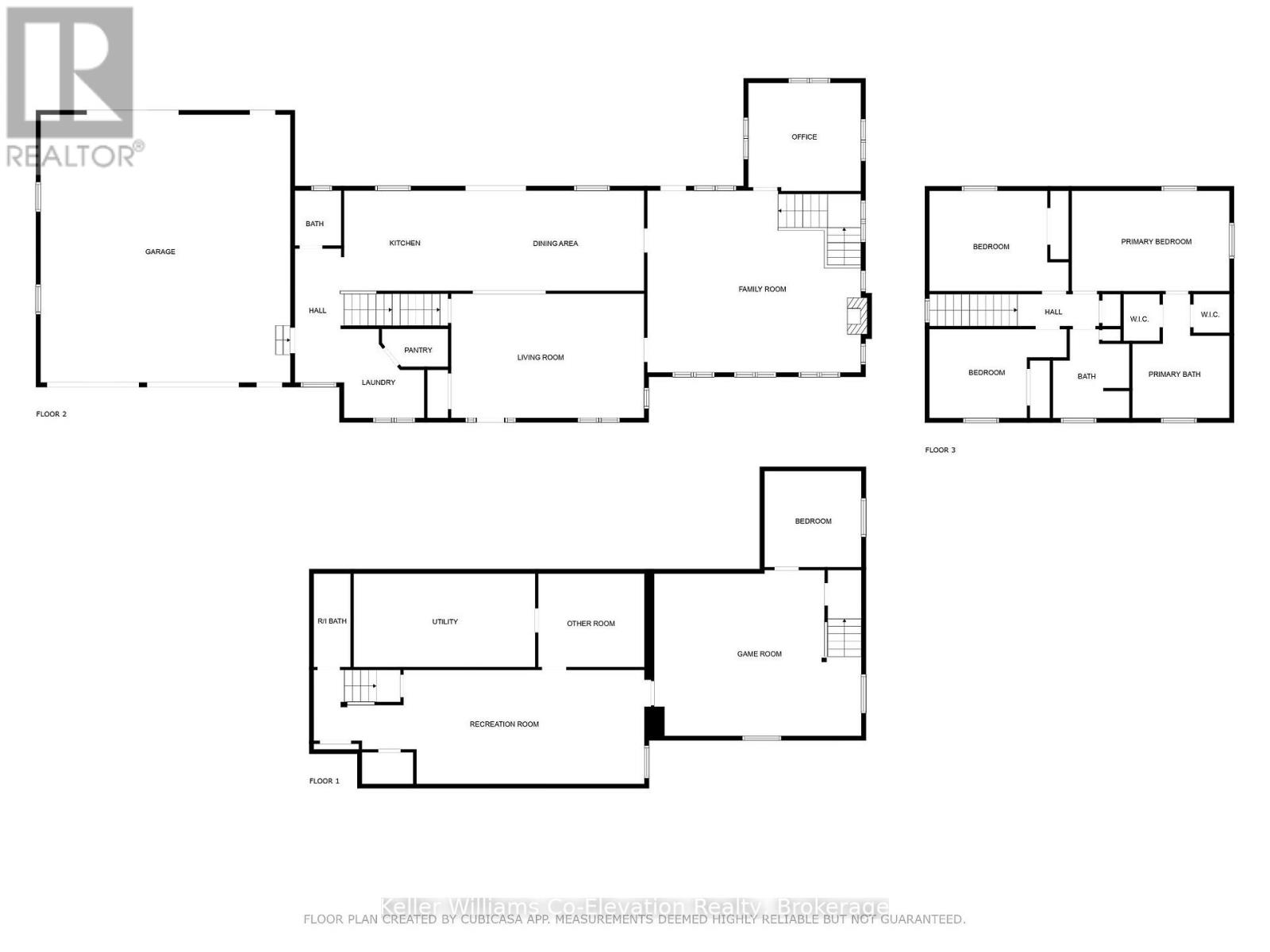4 Bedroom
3 Bathroom
2,500 - 3,000 ft2
Fireplace
Central Air Conditioning
Forced Air
Acreage
Lawn Sprinkler
$899,900
You will love living here! This well-maintained 2-storey home in the sought-after Whippoorwill area offers the perfect blend of space, privacy, and comfort. Nestled on over 3 acres, the property provides a peaceful, private setting with plenty of room to grow, play, or entertain--just minutes from beautiful beaches, trails, and local amenities. The main floor features a bright, modern kitchen, separate living and dining rooms, a cozy family room wired for surround sound, an office/4th bedroom, laundry room, and a 2-piece bath--all with convenient inside entry from the oversized double car garage. Upstairs offers 3 spacious bedrooms, including a large primary with walk-in closet and full ensuite. The finished basement adds even more living space with a rec room, additional bedroom, bonus room, gym area, and a rough-in for a bathroom. Enjoy in-floor heating in the kitchen, dining area, and both upstairs bathrooms. Relax on the covered front porch or entertain on the private back deck surrounded by nature. Move-in ready and waiting for you! (id:57975)
Property Details
|
MLS® Number
|
S12102620 |
|
Property Type
|
Single Family |
|
Community Name
|
Rural Tiny |
|
Amenities Near By
|
Hospital, Marina, Schools |
|
Equipment Type
|
None |
|
Features
|
Irregular Lot Size, Flat Site, Guest Suite, Sump Pump |
|
Parking Space Total
|
12 |
|
Rental Equipment Type
|
None |
|
Structure
|
Deck, Patio(s), Shed |
Building
|
Bathroom Total
|
3 |
|
Bedrooms Above Ground
|
3 |
|
Bedrooms Below Ground
|
1 |
|
Bedrooms Total
|
4 |
|
Age
|
16 To 30 Years |
|
Amenities
|
Fireplace(s) |
|
Appliances
|
Garage Door Opener Remote(s), Water Heater, Water Softener, Dishwasher, Dryer, Stove, Washer, Refrigerator |
|
Basement Development
|
Finished |
|
Basement Type
|
Full (finished) |
|
Construction Style Attachment
|
Detached |
|
Cooling Type
|
Central Air Conditioning |
|
Exterior Finish
|
Vinyl Siding |
|
Fire Protection
|
Smoke Detectors |
|
Fireplace Present
|
Yes |
|
Fireplace Total
|
1 |
|
Foundation Type
|
Concrete |
|
Half Bath Total
|
1 |
|
Heating Fuel
|
Natural Gas |
|
Heating Type
|
Forced Air |
|
Stories Total
|
2 |
|
Size Interior
|
2,500 - 3,000 Ft2 |
|
Type
|
House |
|
Utility Water
|
Drilled Well |
Parking
Land
|
Acreage
|
Yes |
|
Land Amenities
|
Hospital, Marina, Schools |
|
Landscape Features
|
Lawn Sprinkler |
|
Sewer
|
Septic System |
|
Size Frontage
|
210 Ft ,7 In |
|
Size Irregular
|
210.6 Ft ; 210.44 X 719.81 X 196.77 X 663.12 |
|
Size Total Text
|
210.6 Ft ; 210.44 X 719.81 X 196.77 X 663.12|2 - 4.99 Acres |
|
Surface Water
|
Lake/pond |
|
Zoning Description
|
R2-11 |
Rooms
| Level |
Type |
Length |
Width |
Dimensions |
|
Lower Level |
Recreational, Games Room |
3.84 m |
11.36 m |
3.84 m x 11.36 m |
|
Lower Level |
Bedroom 3 |
3.23 m |
3.27 m |
3.23 m x 3.27 m |
|
Lower Level |
Other |
3.14 m |
3.58 m |
3.14 m x 3.58 m |
|
Lower Level |
Utility Room |
3.14 m |
6.11 m |
3.14 m x 6.11 m |
|
Lower Level |
Games Room |
5.58 m |
6.97 m |
5.58 m x 6.97 m |
|
Main Level |
Living Room |
4.18 m |
6.5 m |
4.18 m x 6.5 m |
|
Main Level |
Dining Room |
3.38 m |
5.97 m |
3.38 m x 5.97 m |
|
Main Level |
Kitchen |
3.38 m |
4.13 m |
3.38 m x 4.13 m |
|
Main Level |
Family Room |
6.13 m |
7.2 m |
6.13 m x 7.2 m |
|
Main Level |
Office |
3.64 m |
3.8 m |
3.64 m x 3.8 m |
|
Main Level |
Laundry Room |
3 m |
2.7 m |
3 m x 2.7 m |
|
Upper Level |
Primary Bedroom |
3.37 m |
5.31 m |
3.37 m x 5.31 m |
|
Upper Level |
Bedroom |
3.37 m |
4.69 m |
3.37 m x 4.69 m |
|
Upper Level |
Bedroom 2 |
3 m |
4.62 m |
3 m x 4.62 m |
https://www.realtor.ca/real-estate/28212080/9-whippoorwill-drive-tiny-rural-tiny

