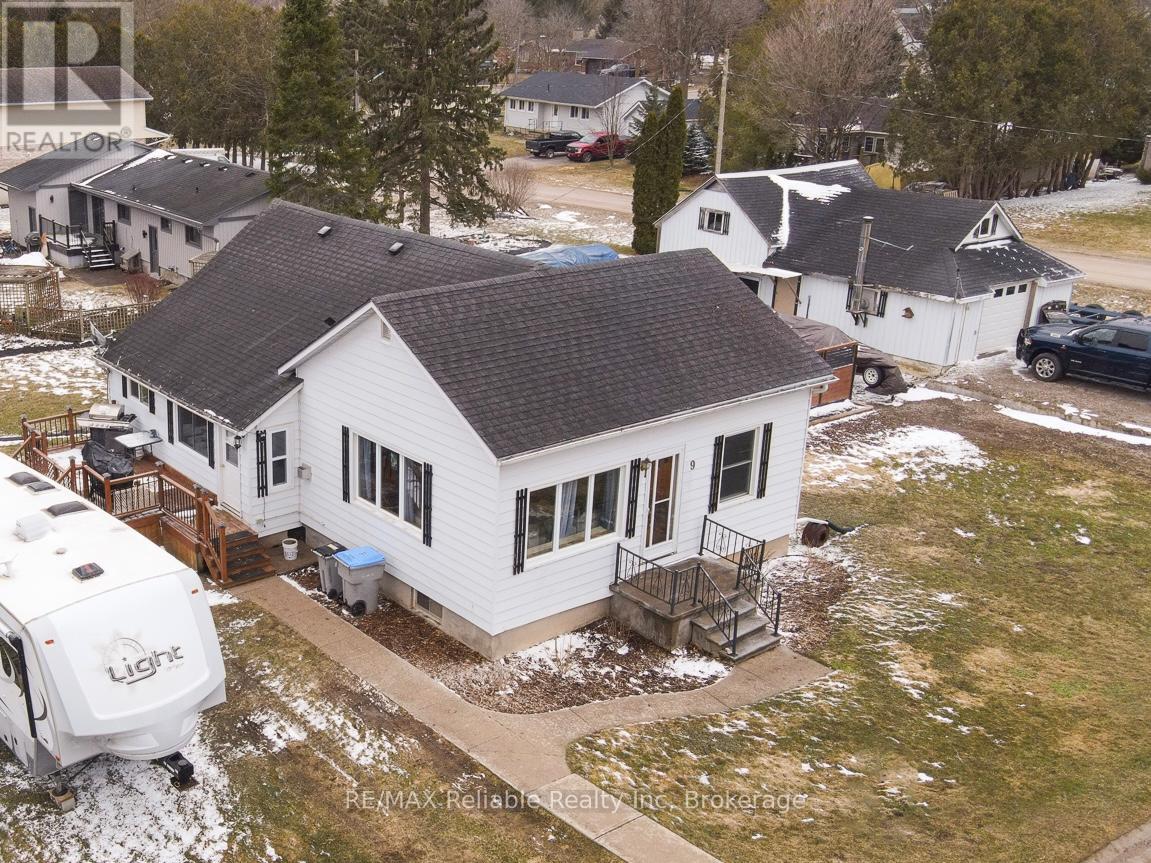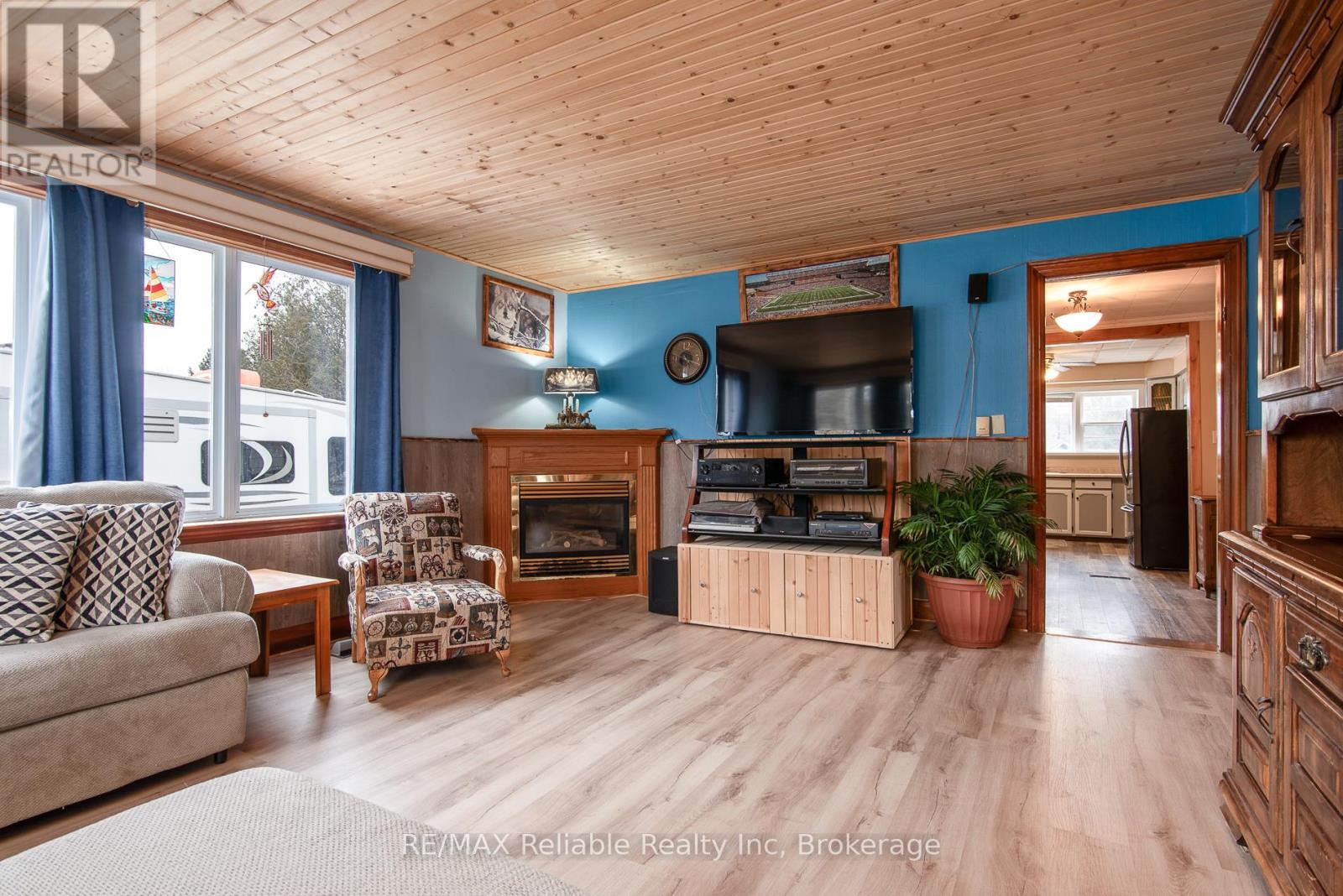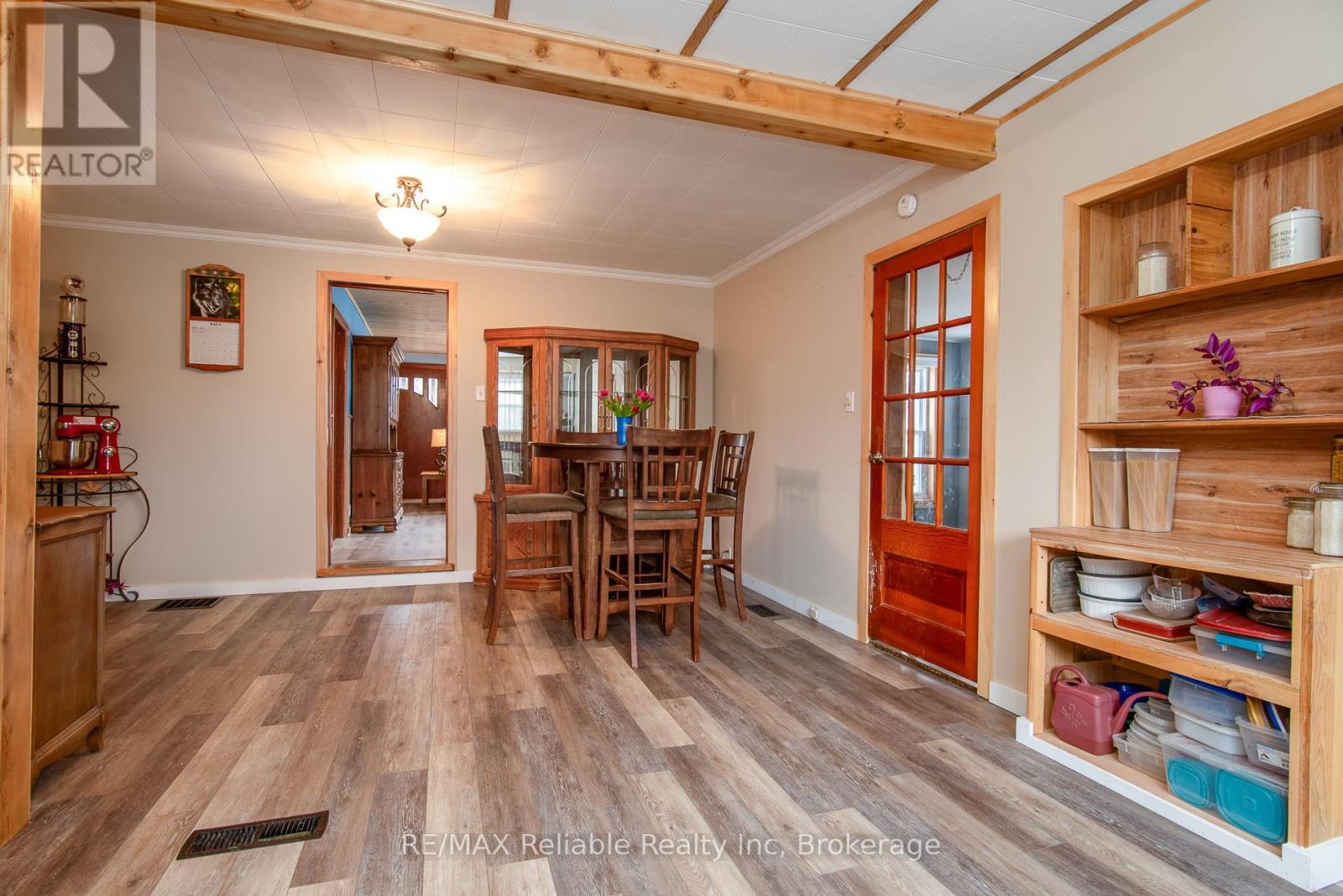9 William Street Huron East, Ontario N0K 1G0
2 Bedroom
1 Bathroom
1,100 - 1,500 ft2
Bungalow
Fireplace
Central Air Conditioning
Forced Air
$399,000
Affordable bungalow on a large lot! What a great opportunity to get into the housing market or downsize into a move-in ready, cute-as-a-button home! Featuring 2 bedrooms, a large eat-in kitchen, and spacious living room with tons of natural light and gas fireplace! Hobby enthusiasts will appreciate the detached garage with 2nd floor mezzanine/storage space on the back. Large basement is partially finished and ready for your final touches for additional living space. Book your showing today! (id:57975)
Property Details
| MLS® Number | X12042096 |
| Property Type | Single Family |
| Community Name | Egmondville |
| Equipment Type | None |
| Features | Irregular Lot Size, Sump Pump |
| Parking Space Total | 7 |
| Rental Equipment Type | None |
| Structure | Deck, Porch, Shed |
Building
| Bathroom Total | 1 |
| Bedrooms Above Ground | 2 |
| Bedrooms Total | 2 |
| Appliances | Water Heater, Window Coverings |
| Architectural Style | Bungalow |
| Basement Development | Partially Finished |
| Basement Type | Full (partially Finished) |
| Construction Style Attachment | Detached |
| Cooling Type | Central Air Conditioning |
| Exterior Finish | Aluminum Siding |
| Fireplace Present | Yes |
| Fireplace Total | 1 |
| Foundation Type | Stone, Concrete |
| Heating Fuel | Natural Gas |
| Heating Type | Forced Air |
| Stories Total | 1 |
| Size Interior | 1,100 - 1,500 Ft2 |
| Type | House |
| Utility Water | Municipal Water |
Parking
| Detached Garage | |
| Garage |
Land
| Acreage | No |
| Sewer | Septic System |
| Size Depth | 207 Ft ,9 In |
| Size Frontage | 91 Ft ,8 In |
| Size Irregular | 91.7 X 207.8 Ft ; 175.08x92.38x121.08x115.45x54.03x207.78 |
| Size Total Text | 91.7 X 207.8 Ft ; 175.08x92.38x121.08x115.45x54.03x207.78 |
| Zoning Description | Vr1 |
Rooms
| Level | Type | Length | Width | Dimensions |
|---|---|---|---|---|
| Main Level | Kitchen | 3.89 m | 3.43 m | 3.89 m x 3.43 m |
| Main Level | Living Room | 5.87 m | 4.42 m | 5.87 m x 4.42 m |
| Main Level | Bedroom | 3.2 m | 2.74 m | 3.2 m x 2.74 m |
| Main Level | Bedroom 2 | 3.17 m | 2.97 m | 3.17 m x 2.97 m |
| Main Level | Dining Room | 2.77 m | 4.67 m | 2.77 m x 4.67 m |
| Main Level | Sunroom | 5.87 m | 2.31 m | 5.87 m x 2.31 m |
| Main Level | Bathroom | Measurements not available |
https://www.realtor.ca/real-estate/28075377/9-william-street-huron-east-egmondville-egmondville
Contact Us
Contact us for more information













































