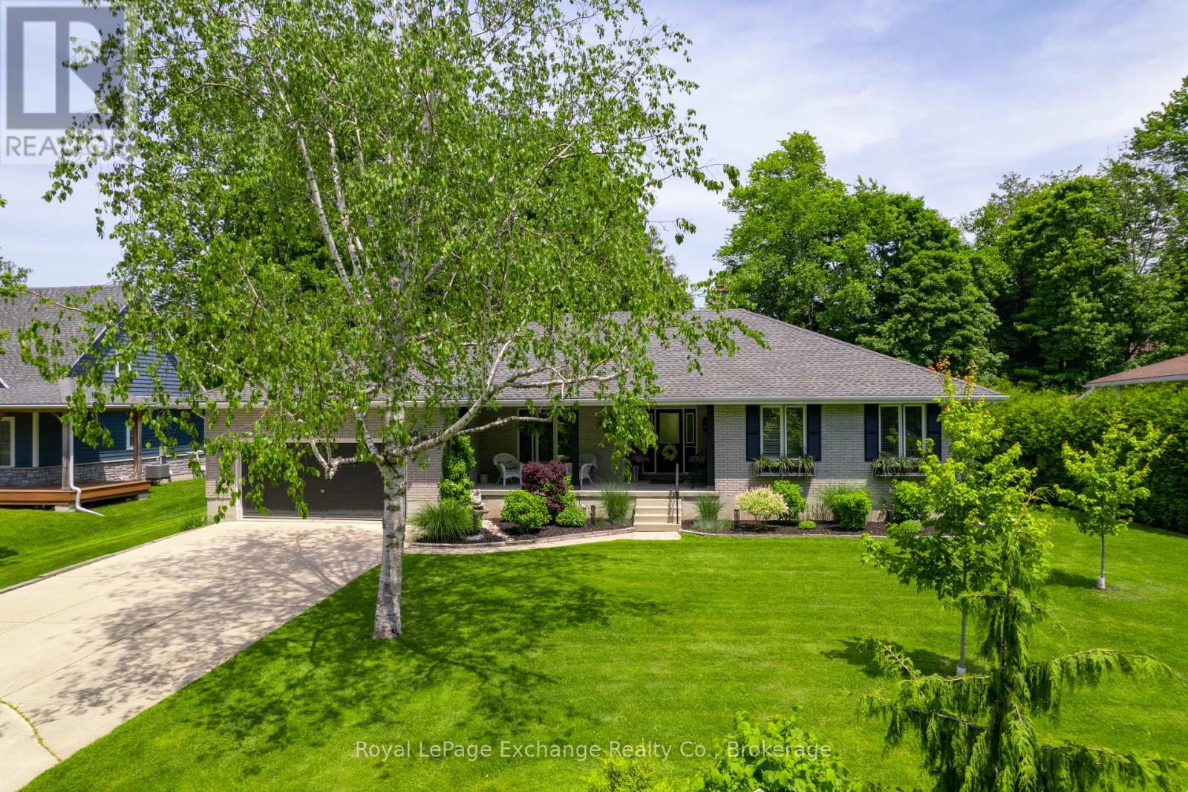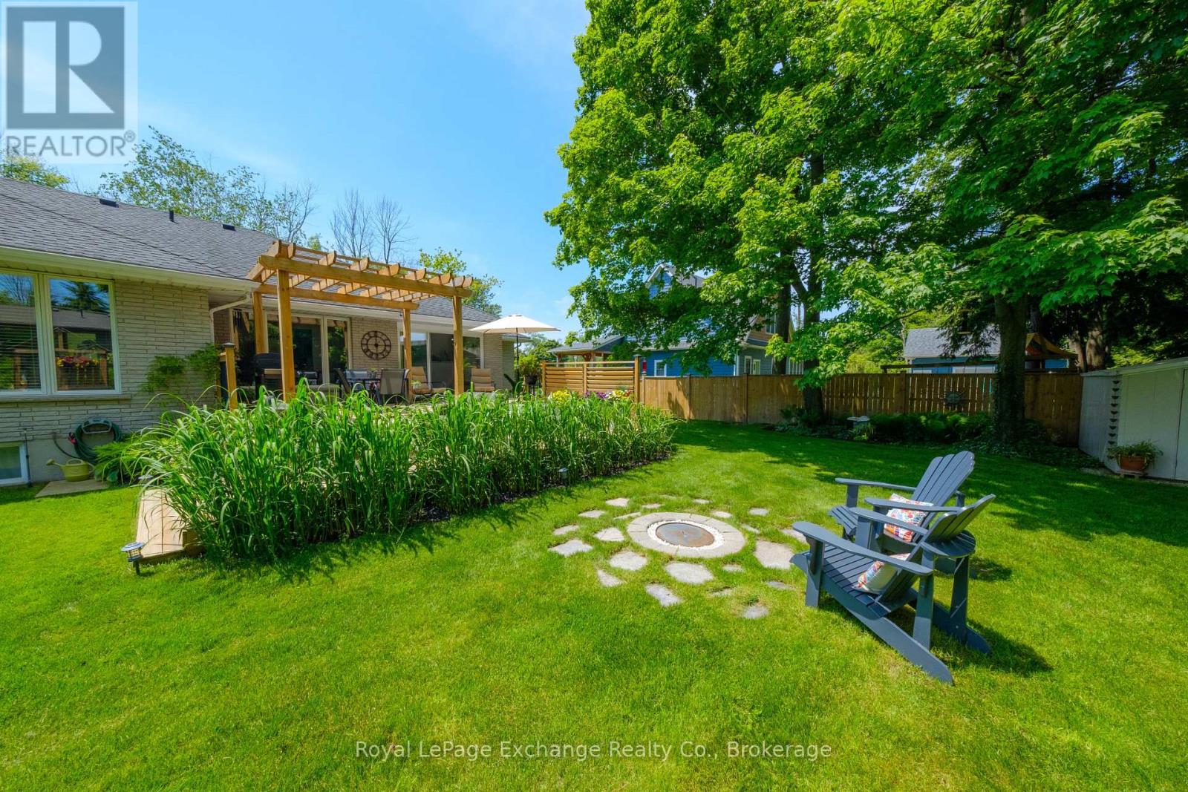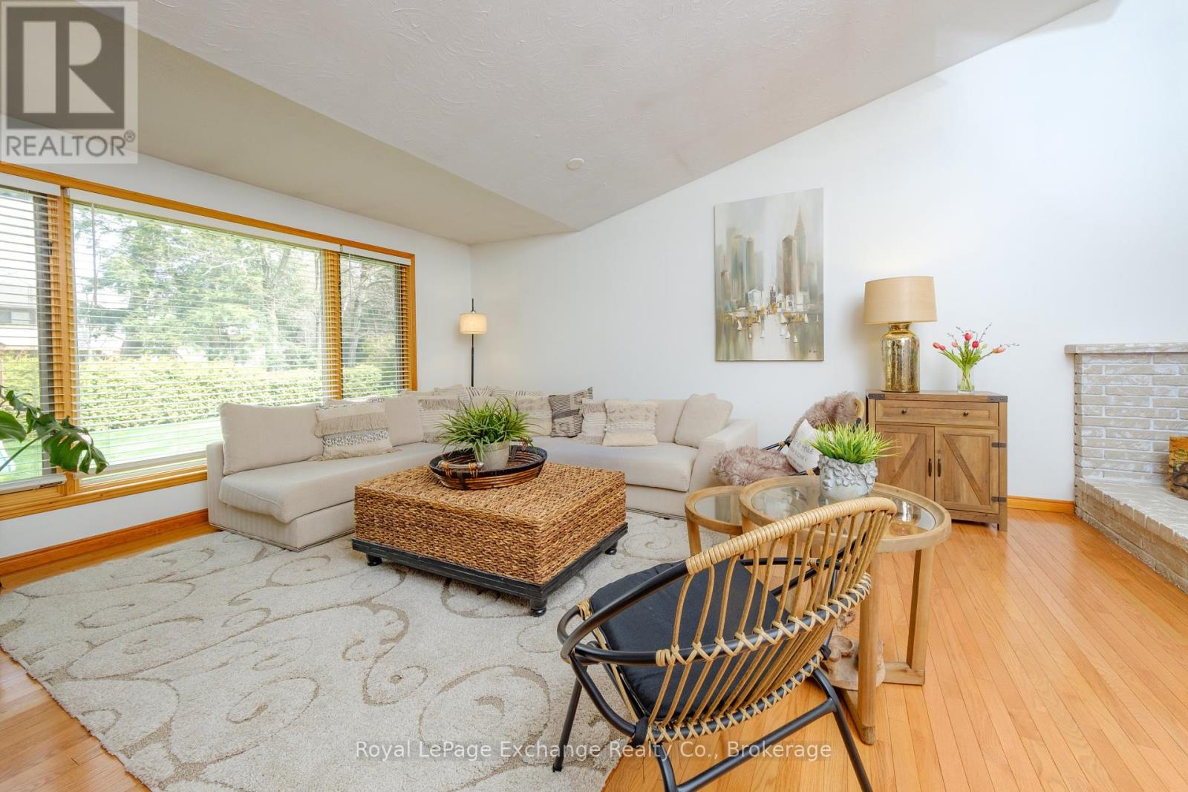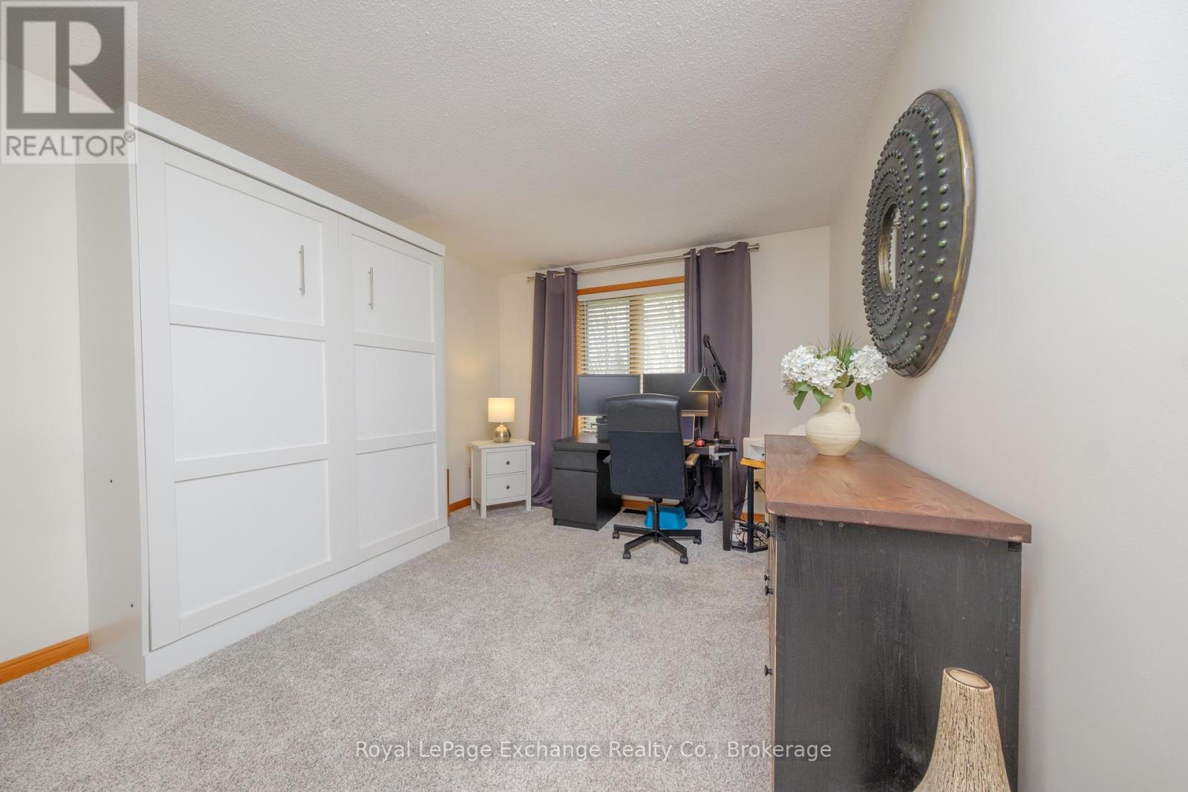3 Bedroom
2 Bathroom
1,500 - 2,000 ft2
Bungalow
Fireplace
Central Air Conditioning, Air Exchanger
Forced Air
$729,000
Welcome to this stunning 3 bedroom, 2 bathroom Brick bungalow nestled in the heart of Point Clark - a desirable, quiet lakeside community. The property exudes incredible curb appeal and showcases the owner's pride of ownership both inside and out. Set on a large 100' x 150' lot, the home is perfectly set on the lot offering a good balance of green space. This exquisite home has a list of desirable features highlighted with an amazing new kitchen renovated in 2022, offering both style & functionality. Enjoy the convenience of main floor living and be awed by the cathedral ceiling in the spacious living room accompanied by the wood burning fireplace, adding to the overall comfort & grandeur of the space. One of the features you will appreciate the most is the abundance of natural light, with ample windows looking out to the backyard. The basement offers a unique opportunity for a workshop or hobby room with an abundance of storage space including a traditional cold cellar. Outside, the property is enveloped by cedar fencing, and soon the special "tall grass" will help providing total privacy and seclusion during the summer months, making this space perfect for outdoor relaxation and entertaining. The fresh landscaping enhances the beauty of the surroundings, creating an overall inviting vibe. The attached garage is the perfect place to park your car with ample room for additional storage along with the detached storage shed. The sprawling double-wide concrete laneway offers ample parking suitable for you and all of your guest. Don't miss this opportunity to own a piece of paradise in this charming lakeside community. Live in luxury and comfort in this meticulously maintained bungalow. (id:57975)
Open House
This property has open houses!
Starts at:
12:00 pm
Ends at:
2:00 pm
Property Details
|
MLS® Number
|
X12112849 |
|
Property Type
|
Single Family |
|
Community Name
|
Huron-Kinloss |
|
Amenities Near By
|
Park |
|
Community Features
|
Community Centre, School Bus |
|
Features
|
Wooded Area, Dry |
|
Parking Space Total
|
7 |
|
Structure
|
Deck, Porch, Shed |
Building
|
Bathroom Total
|
2 |
|
Bedrooms Above Ground
|
3 |
|
Bedrooms Total
|
3 |
|
Age
|
31 To 50 Years |
|
Amenities
|
Fireplace(s) |
|
Appliances
|
Hot Tub, Water Heater, Water Softener, Dishwasher, Dryer, Garage Door Opener, Microwave, Stove, Washer, Window Coverings, Refrigerator |
|
Architectural Style
|
Bungalow |
|
Basement Development
|
Unfinished |
|
Basement Features
|
Walk-up |
|
Basement Type
|
N/a (unfinished) |
|
Construction Style Attachment
|
Detached |
|
Cooling Type
|
Central Air Conditioning, Air Exchanger |
|
Exterior Finish
|
Brick |
|
Fire Protection
|
Smoke Detectors |
|
Fireplace Present
|
Yes |
|
Fireplace Total
|
1 |
|
Foundation Type
|
Poured Concrete |
|
Half Bath Total
|
1 |
|
Heating Fuel
|
Natural Gas |
|
Heating Type
|
Forced Air |
|
Stories Total
|
1 |
|
Size Interior
|
1,500 - 2,000 Ft2 |
|
Type
|
House |
|
Utility Water
|
Municipal Water |
Parking
Land
|
Access Type
|
Year-round Access |
|
Acreage
|
No |
|
Fence Type
|
Fenced Yard |
|
Land Amenities
|
Park |
|
Sewer
|
Septic System |
|
Size Depth
|
150 Ft ,2 In |
|
Size Frontage
|
100 Ft ,1 In |
|
Size Irregular
|
100.1 X 150.2 Ft |
|
Size Total Text
|
100.1 X 150.2 Ft|under 1/2 Acre |
|
Zoning Description
|
R1 |
Rooms
| Level |
Type |
Length |
Width |
Dimensions |
|
Main Level |
Bathroom |
1.5 m |
1 m |
1.5 m x 1 m |
|
Main Level |
Laundry Room |
2.3 m |
1.8 m |
2.3 m x 1.8 m |
|
Main Level |
Kitchen |
5.7 m |
4.3 m |
5.7 m x 4.3 m |
|
Main Level |
Sitting Room |
7.4 m |
11 m |
7.4 m x 11 m |
|
Main Level |
Living Room |
5.8 m |
4.5 m |
5.8 m x 4.5 m |
|
Main Level |
Foyer |
4.2 m |
2.2 m |
4.2 m x 2.2 m |
|
Main Level |
Bedroom |
3.8 m |
2.9 m |
3.8 m x 2.9 m |
|
Main Level |
Bedroom 2 |
3.8 m |
3.2 m |
3.8 m x 3.2 m |
|
Main Level |
Bathroom |
4 m |
1.3 m |
4 m x 1.3 m |
|
Main Level |
Primary Bedroom |
4 m |
3.4 m |
4 m x 3.4 m |
Utilities
|
Cable
|
Installed |
|
Wireless
|
Available |
https://www.realtor.ca/real-estate/28235231/906-tanglewood-drive-huron-kinloss-huron-kinloss








































