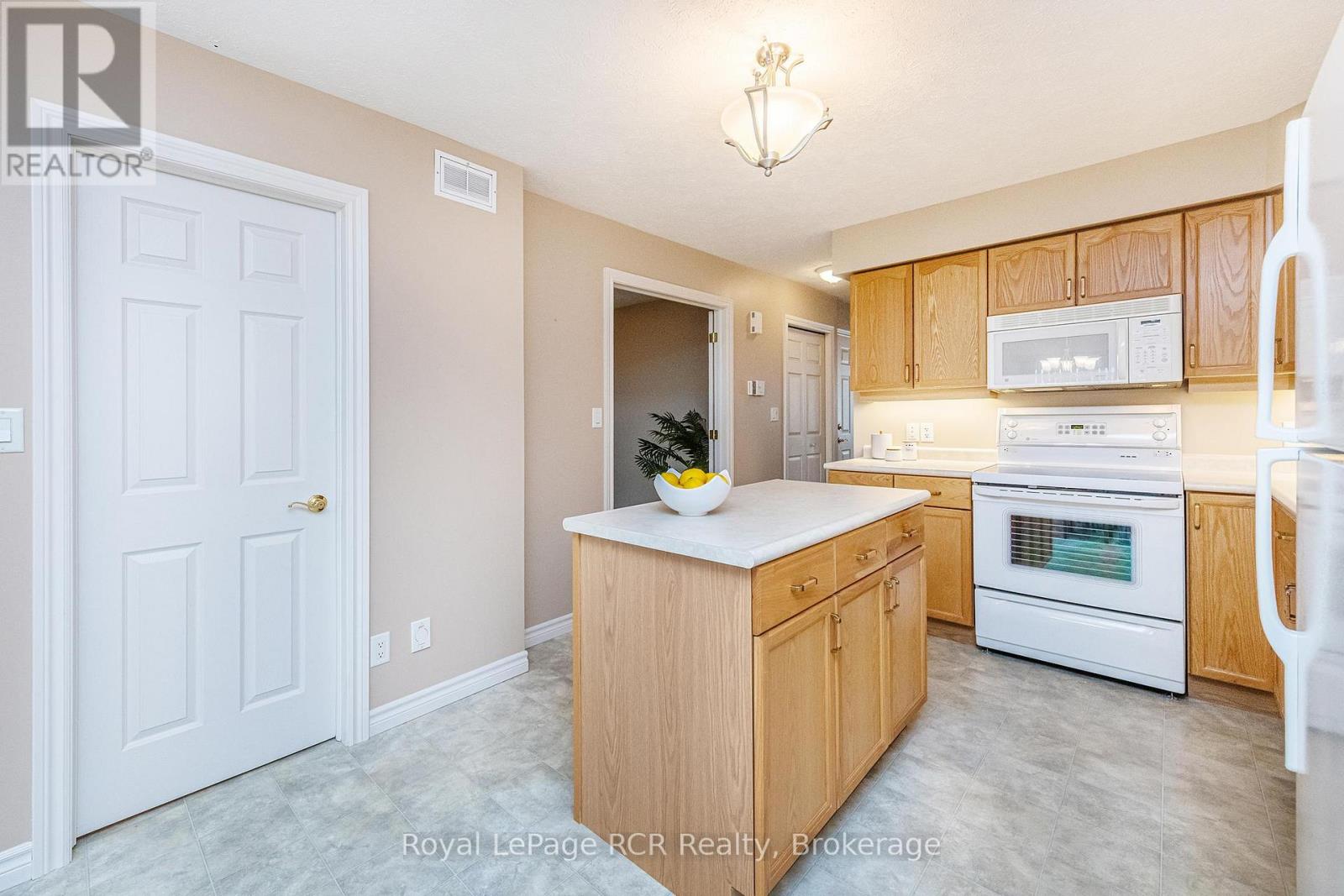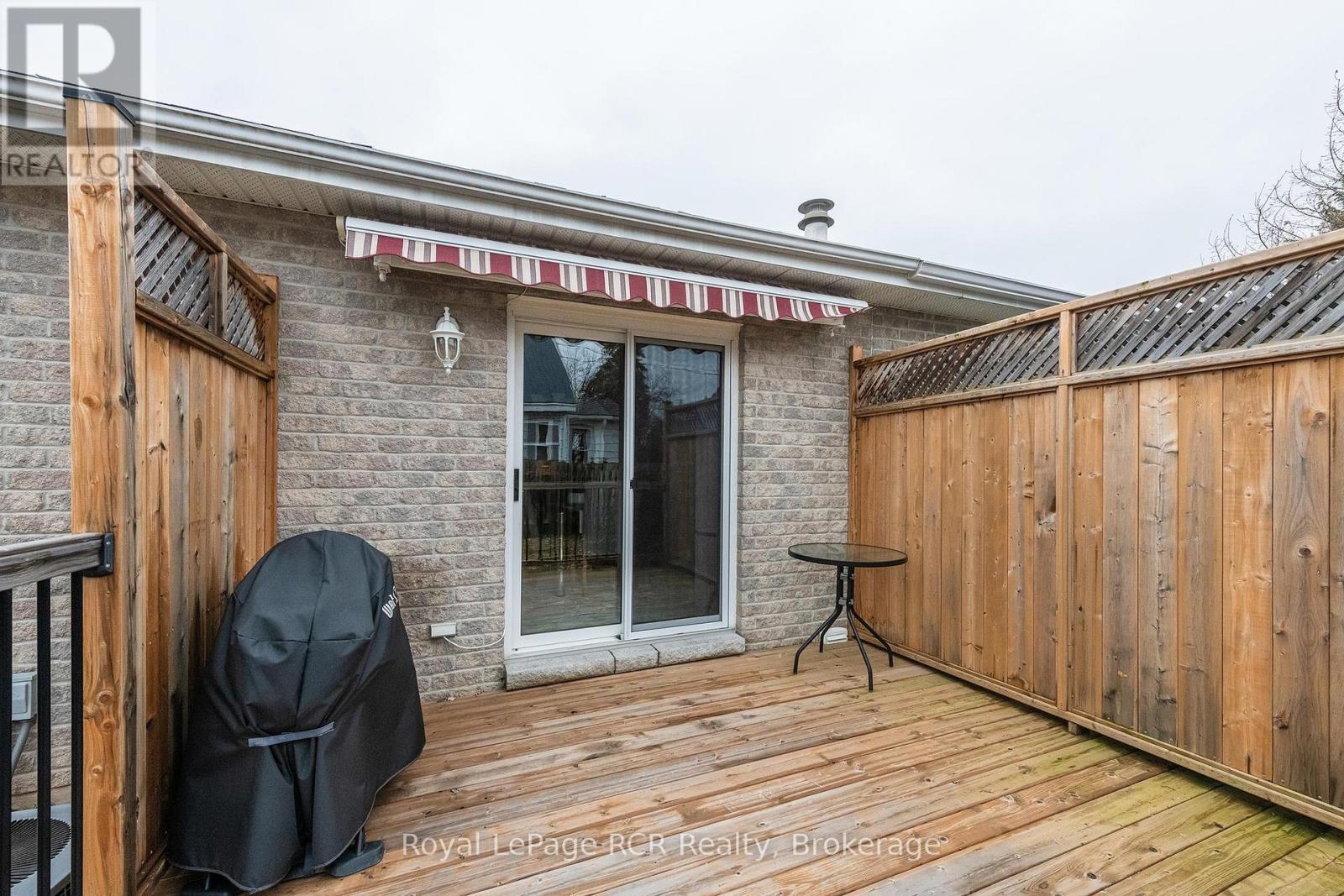908 9th Avenue Ae Owen Sound, Ontario N4K 3E7
3 Bedroom
2 Bathroom
700 - 1,100 ft2
Bungalow
Fireplace
Central Air Conditioning
Forced Air
$539,900
Welcome home to this turn key bungalow townhome located in the east end of Owen Sound! This freehold home is located in a quiet cul-de-sac, and is perfect for those who want to downsize. Featuring 3 bedrooms and 2 full bathrooms, tasteful neutral decor, all appliances included, Shingles replaced in 2014. (id:57975)
Open House
This property has open houses!
April
5
Saturday
Starts at:
1:00 pm
Ends at:3:00 pm
Property Details
| MLS® Number | X12054352 |
| Property Type | Single Family |
| Community Name | Owen Sound |
| Amenities Near By | Park, Place Of Worship |
| Features | Cul-de-sac |
| Parking Space Total | 2 |
| Structure | Deck |
Building
| Bathroom Total | 2 |
| Bedrooms Above Ground | 1 |
| Bedrooms Below Ground | 2 |
| Bedrooms Total | 3 |
| Age | 16 To 30 Years |
| Amenities | Fireplace(s) |
| Appliances | Water Heater, Dishwasher, Dryer, Stove, Washer, Window Coverings, Refrigerator |
| Architectural Style | Bungalow |
| Basement Type | Full |
| Construction Style Attachment | Attached |
| Cooling Type | Central Air Conditioning |
| Exterior Finish | Brick Veneer |
| Fire Protection | Smoke Detectors |
| Fireplace Present | Yes |
| Fireplace Total | 1 |
| Fireplace Type | Insert |
| Foundation Type | Poured Concrete |
| Heating Fuel | Natural Gas |
| Heating Type | Forced Air |
| Stories Total | 1 |
| Size Interior | 700 - 1,100 Ft2 |
| Type | Row / Townhouse |
| Utility Water | Municipal Water |
Parking
| Attached Garage | |
| Garage |
Land
| Acreage | No |
| Land Amenities | Park, Place Of Worship |
| Sewer | Sanitary Sewer |
| Size Depth | 93 Ft ,8 In |
| Size Frontage | 24 Ft ,2 In |
| Size Irregular | 24.2 X 93.7 Ft |
| Size Total Text | 24.2 X 93.7 Ft|under 1/2 Acre |
| Zoning Description | Residential |
Rooms
| Level | Type | Length | Width | Dimensions |
|---|---|---|---|---|
| Lower Level | Bathroom | 1.8 m | 2.04 m | 1.8 m x 2.04 m |
| Lower Level | Recreational, Games Room | 8.9 m | 3.45 m | 8.9 m x 3.45 m |
| Lower Level | Bedroom 2 | 3.4 m | 3.21 m | 3.4 m x 3.21 m |
| Lower Level | Bedroom 3 | 3.47 m | 3.64 m | 3.47 m x 3.64 m |
| Main Level | Living Room | 6.45 m | 3.41 m | 6.45 m x 3.41 m |
| Main Level | Kitchen | 7.38 m | 3.15 m | 7.38 m x 3.15 m |
| Main Level | Dining Room | 7.38 m | 3.15 m | 7.38 m x 3.15 m |
| Main Level | Den | 3.57 m | 2.83 m | 3.57 m x 2.83 m |
| Main Level | Primary Bedroom | 3.79 m | 3.33 m | 3.79 m x 3.33 m |
| Main Level | Laundry Room | 1.5 m | 2.4 m | 1.5 m x 2.4 m |
| Main Level | Bathroom | 1.51 m | 2.44 m | 1.51 m x 2.44 m |
Utilities
| Cable | Available |
| Sewer | Installed |
https://www.realtor.ca/real-estate/28102611/908-9th-avenue-ae-owen-sound-owen-sound
Contact Us
Contact us for more information




























