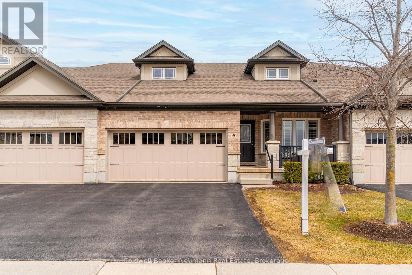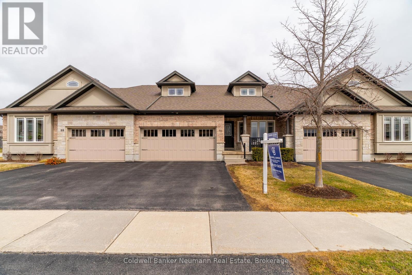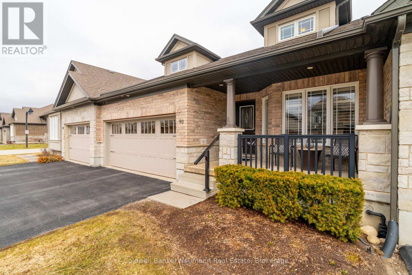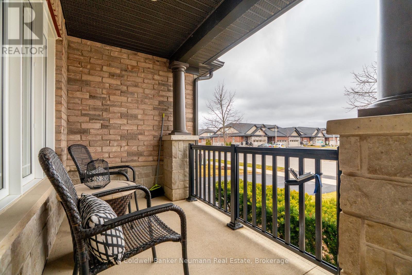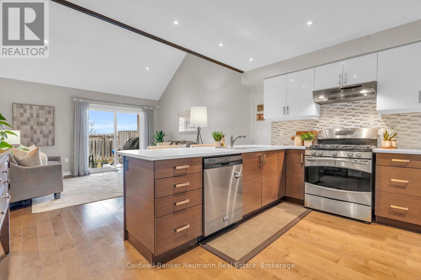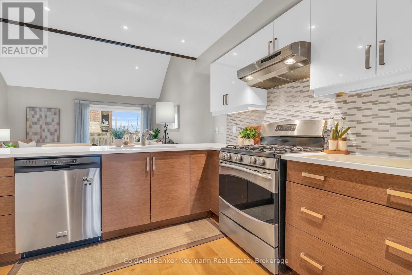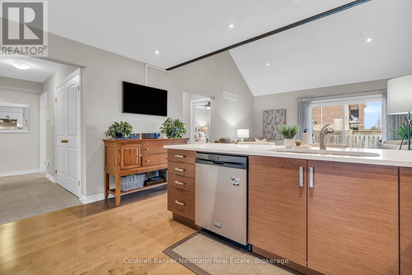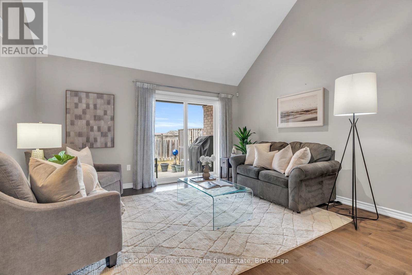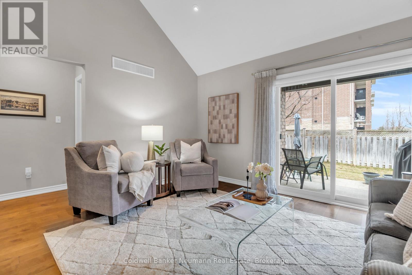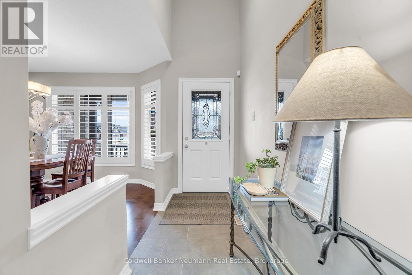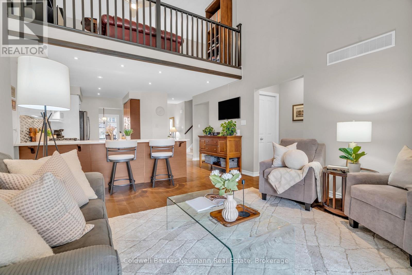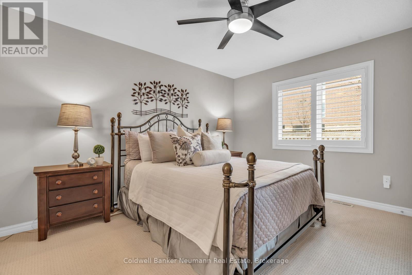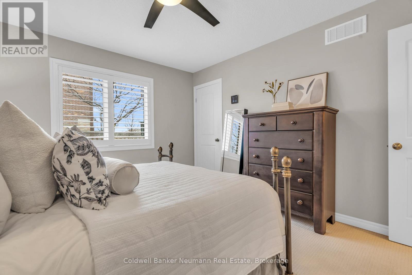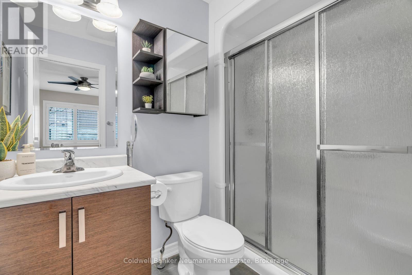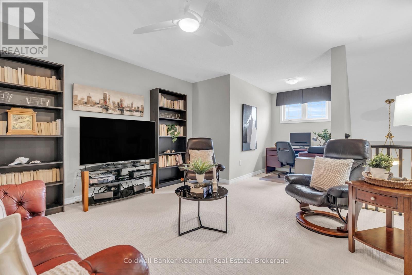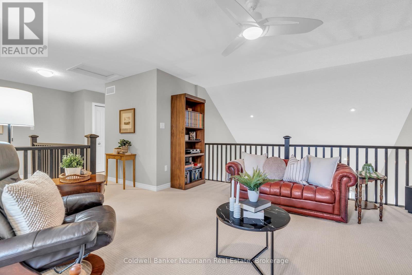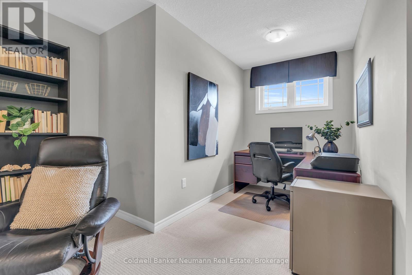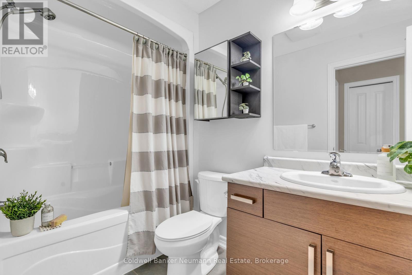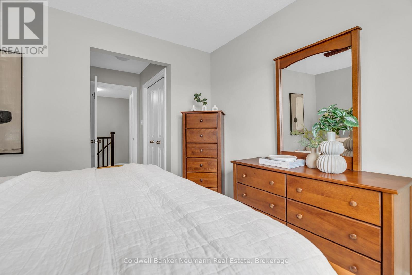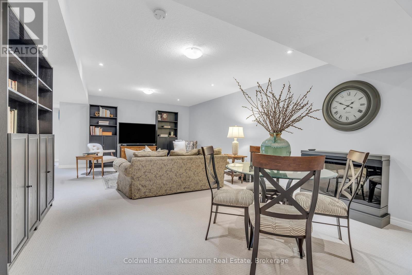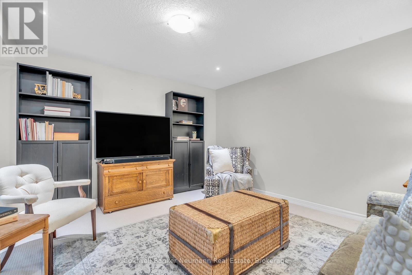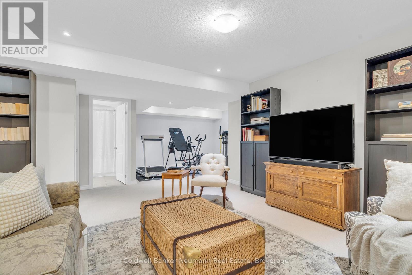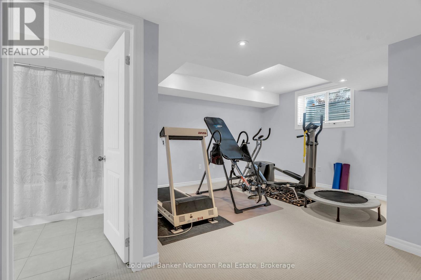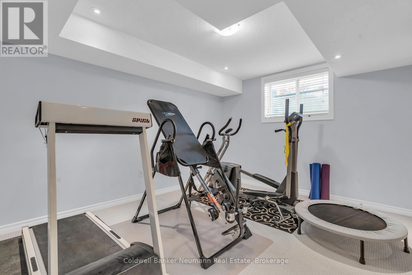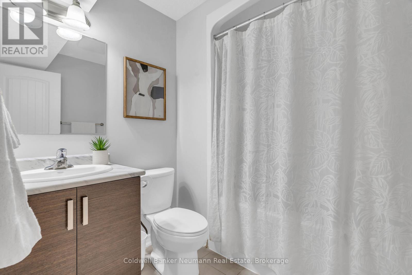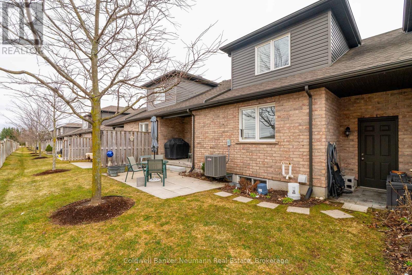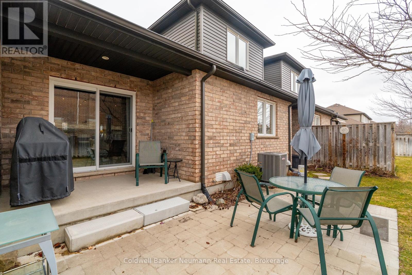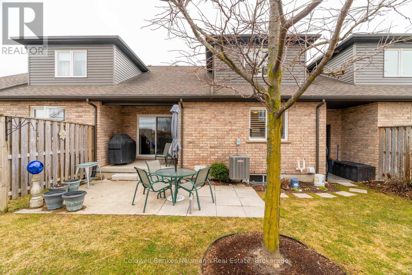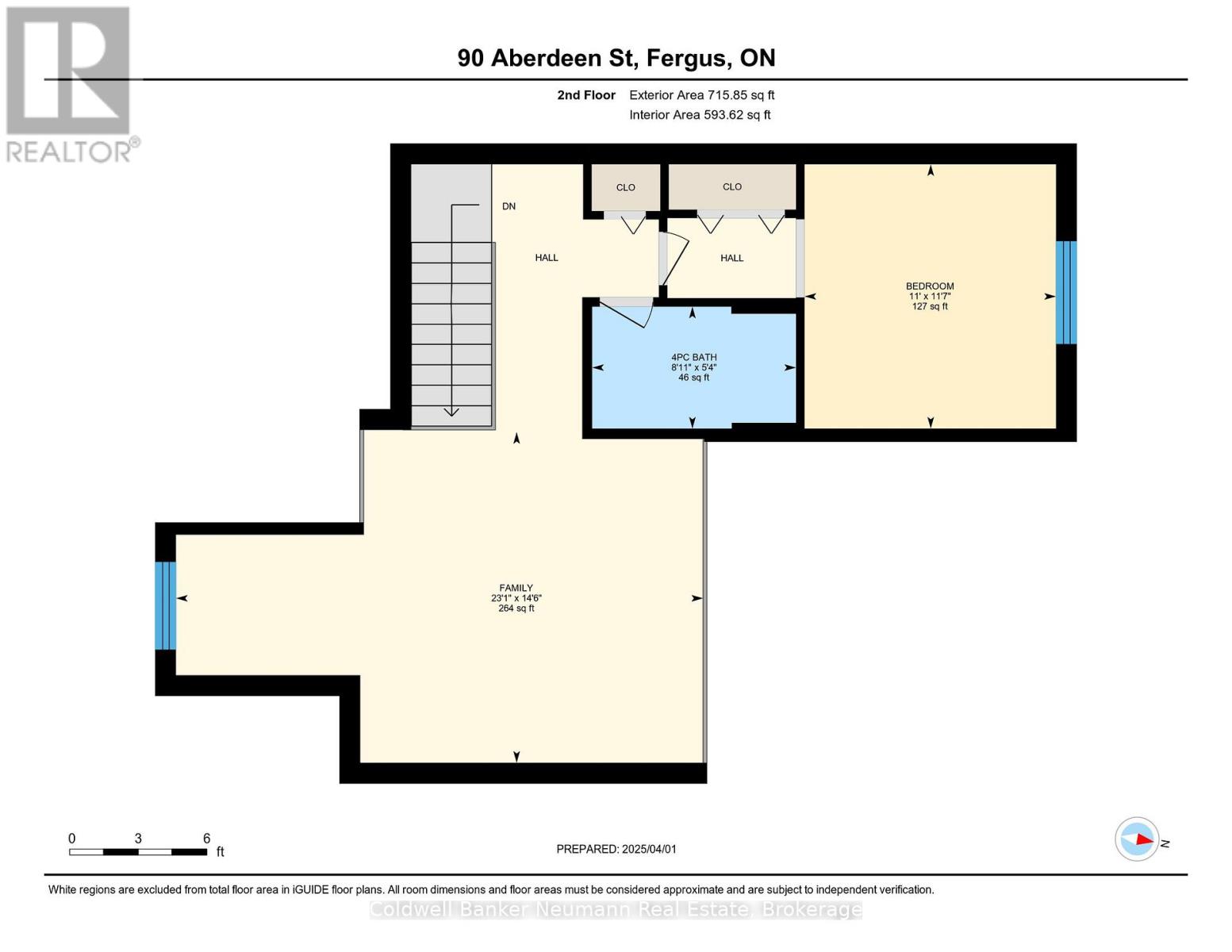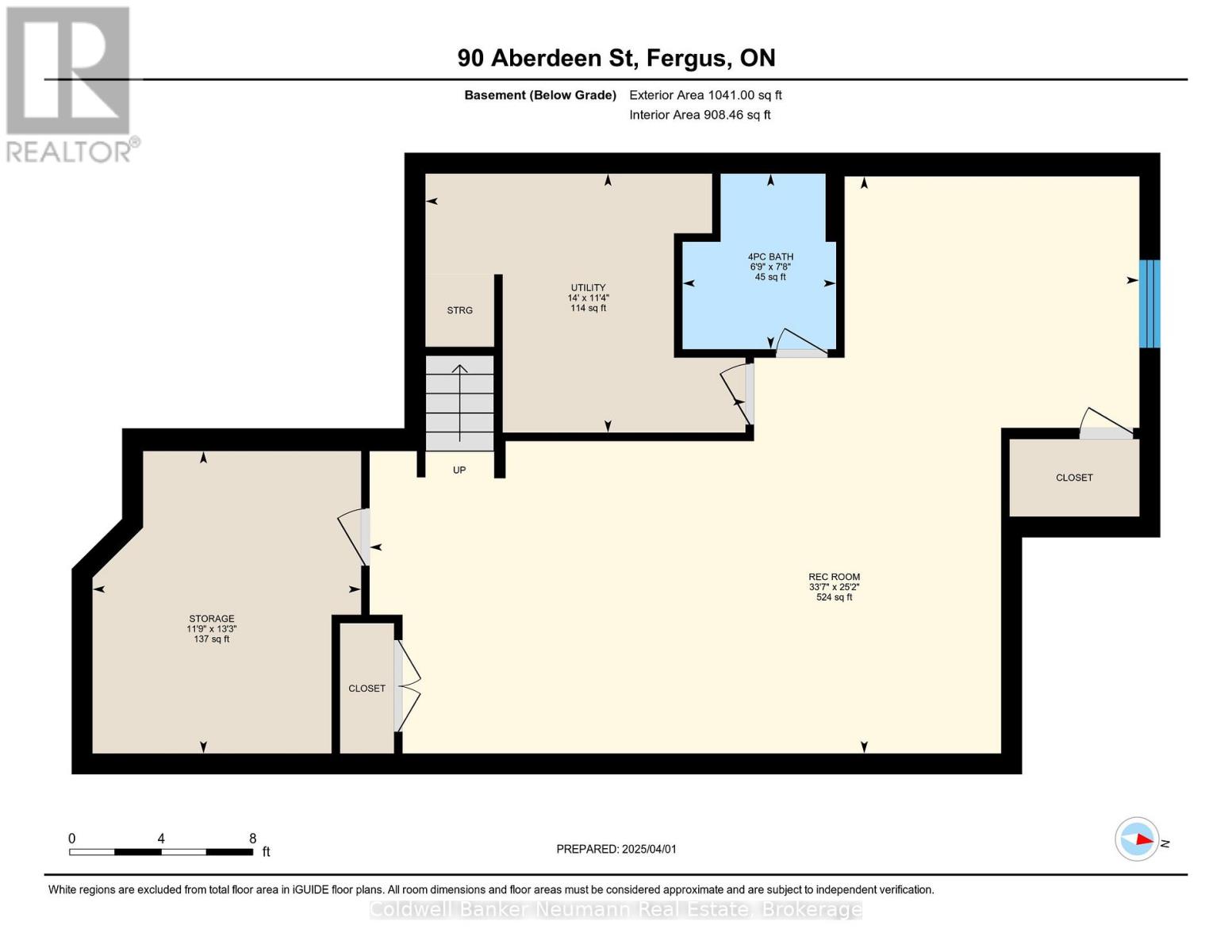90a - 90 Aberdeen Street Centre Wellington, Ontario N1M 0B8
$899,900Maintenance, Common Area Maintenance
$267 Monthly
Maintenance, Common Area Maintenance
$267 MonthlyWelcome to 90 Aberdeen Street, where elegance meets effortless living. This former model home is a true standout, boasting one of the most desirable layouts in the community. With 2500 sq. ft. of beautifully finished living space, this executive bungaloft offers a seamless blend of sophistication and comfort. From the moment you step inside, you'll appreciate the thoughtful design and inviting atmosphere. The main floor is laid out for ultimate convenience, featuring a comfortable primary suite with a well-appointed ensuite, main floor laundry, and a beautifully upgraded kitchen that serves as the heart of the home. With its open, airy feel and seamless flow, this space is perfect for both everyday living and entertaining.The loft area provides additional versatility perfect as a home office, TV area, or guest retreat while the expansive finished basement offers even more room to relax and entertain. For those who appreciate a well-designed garage, this one is a showstopper. The double-car garage includes an extended work area and a unique walk-through access to the backyard, a thoughtful and practical feature that truly sets this home apart. Set in a beautifully maintained, quiet enclave of Fergus, this property offers an stress-free, no-maintenance lifestyle. Grass cutting, landscaping, and snow removal right up to your doorstep are all taken care of with a low monthly maintenance fee, allowing you to enjoy the charm of this historic town without the upkeep. Fergus itself is a gem, offering the perfect blend of small-town warmth and modern conveniences. Stroll along the Grand River, explore the vibrant downtown with its boutique shops and cafes, or take in the stunning natural scenery. With a strong sense of community, top-rated schools, and easy access to major routes, Fergus is an ideal place to call home.This is more than just a house, it's a lifestyle. Don't miss your chance to own this exceptional home in one of Fergus' most sought-after locations. (id:57975)
Property Details
| MLS® Number | X12054176 |
| Property Type | Single Family |
| Community Name | Fergus |
| Community Features | Pet Restrictions |
| Features | Balcony |
| Parking Space Total | 4 |
| Structure | Patio(s) |
Building
| Bathroom Total | 4 |
| Bedrooms Above Ground | 2 |
| Bedrooms Total | 2 |
| Age | 16 To 20 Years |
| Appliances | Water Heater, Water Softener, Dishwasher, Dryer, Hood Fan, Stove, Washer, Refrigerator |
| Basement Development | Finished |
| Basement Type | Full (finished) |
| Cooling Type | Central Air Conditioning |
| Exterior Finish | Brick, Shingles |
| Half Bath Total | 1 |
| Heating Fuel | Natural Gas |
| Heating Type | Forced Air |
| Stories Total | 2 |
| Size Interior | 1,800 - 1,999 Ft2 |
| Type | Row / Townhouse |
Parking
| Attached Garage | |
| Garage |
Land
| Acreage | No |
| Landscape Features | Landscaped |
Rooms
| Level | Type | Length | Width | Dimensions |
|---|---|---|---|---|
| Second Level | Bathroom | 1.63 m | 2.72 m | 1.63 m x 2.72 m |
| Second Level | Bedroom | 3.52 m | 3.35 m | 3.52 m x 3.35 m |
| Second Level | Family Room | 4.41 m | 7.03 m | 4.41 m x 7.03 m |
| Basement | Bathroom | 2.34 m | 2.05 m | 2.34 m x 2.05 m |
| Basement | Recreational, Games Room | 7.68 m | 10.24 m | 7.68 m x 10.24 m |
| Basement | Other | 4.03 m | 3.58 m | 4.03 m x 3.58 m |
| Basement | Utility Room | 3.45 m | 4.26 m | 3.45 m x 4.26 m |
| Main Level | Bathroom | 1.59 m | 1.48 m | 1.59 m x 1.48 m |
| Main Level | Bathroom | 2.47 m | 1.63 m | 2.47 m x 1.63 m |
| Main Level | Dining Room | 3.18 m | 3.52 m | 3.18 m x 3.52 m |
| Main Level | Kitchen | 4.31 m | 4.48 m | 4.31 m x 4.48 m |
| Main Level | Living Room | 4.27 m | 4.08 m | 4.27 m x 4.08 m |
| Main Level | Primary Bedroom | 3.52 m | 3.97 m | 3.52 m x 3.97 m |
| Main Level | Other | 1.94 m | 8.08 m | 1.94 m x 8.08 m |
https://www.realtor.ca/real-estate/28102308/90a-90-aberdeen-street-centre-wellington-fergus-fergus
Contact Us
Contact us for more information

