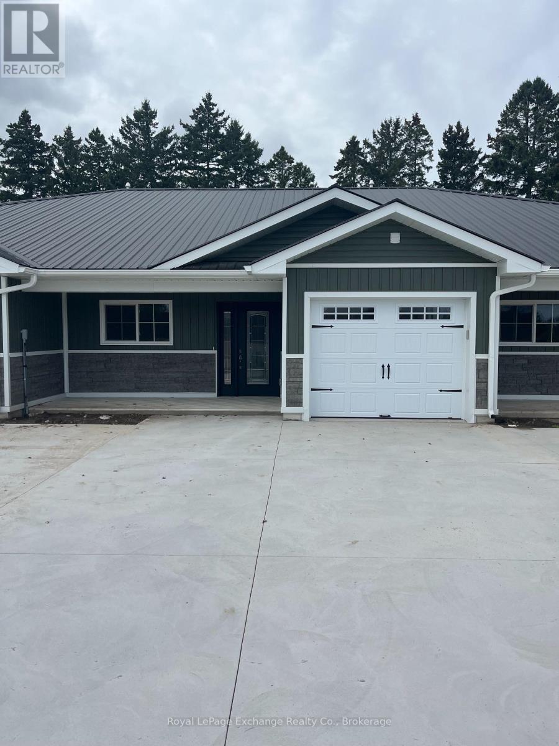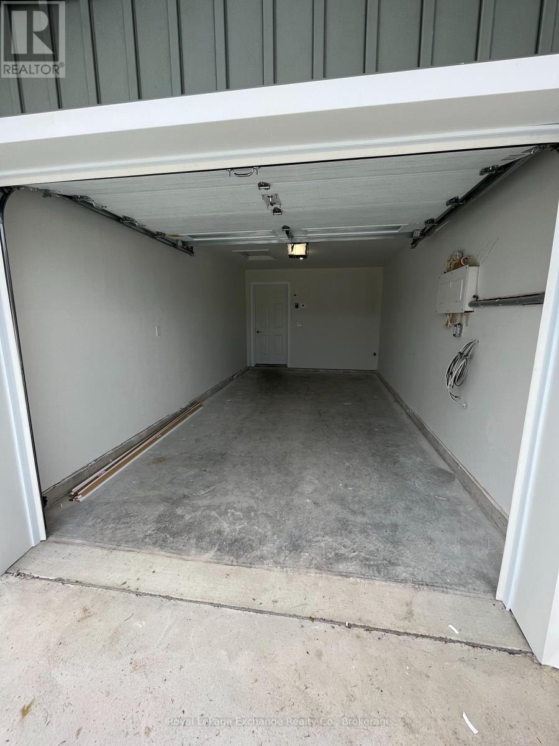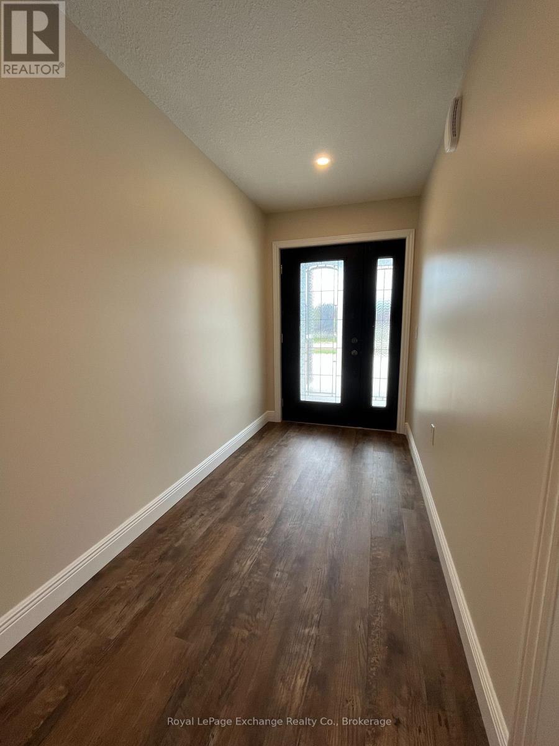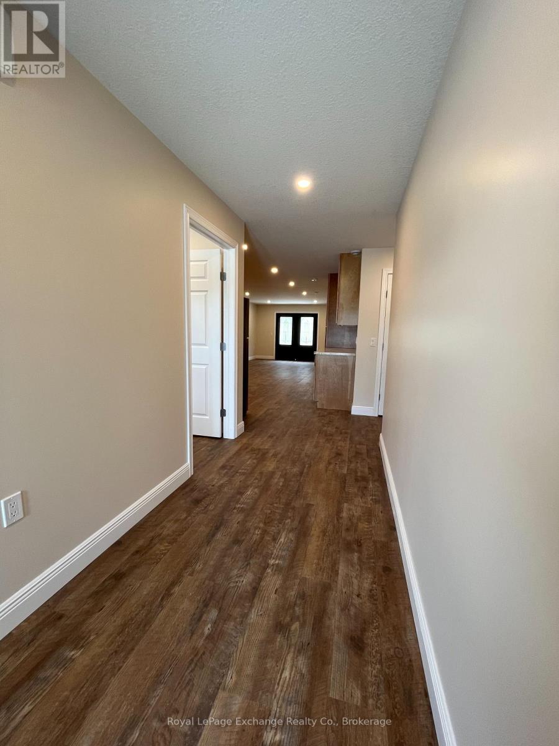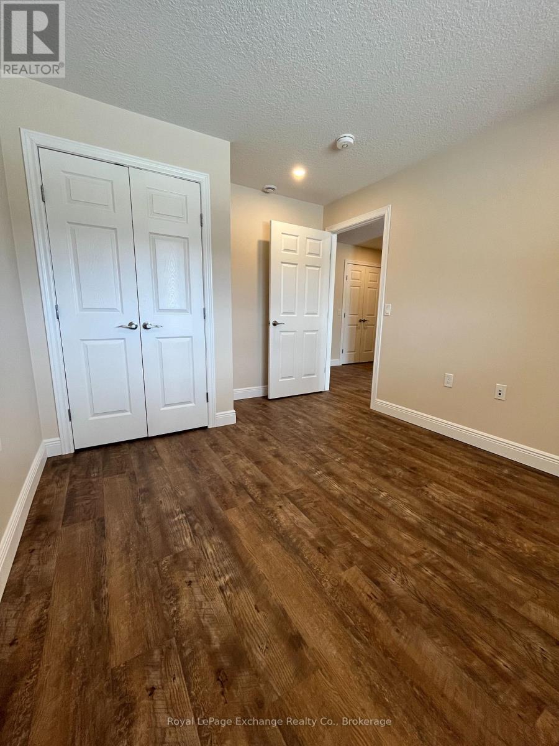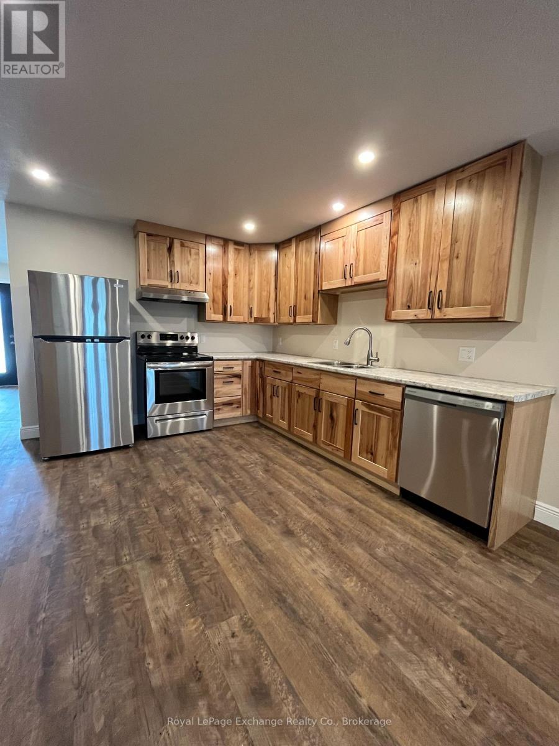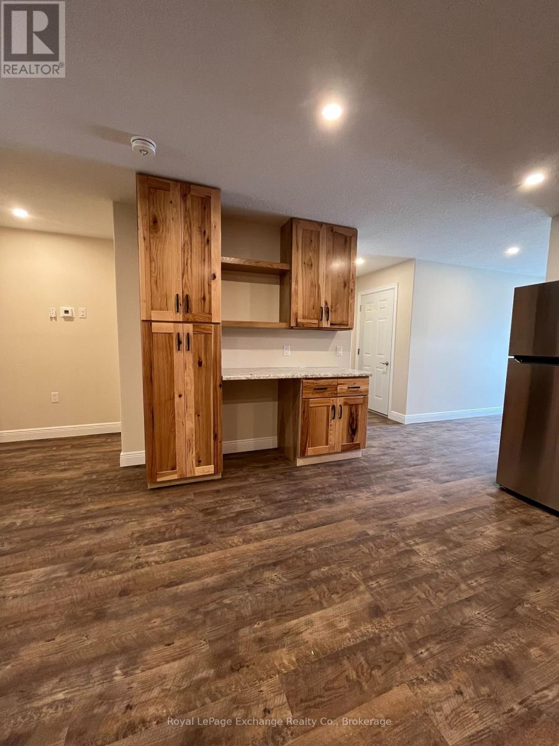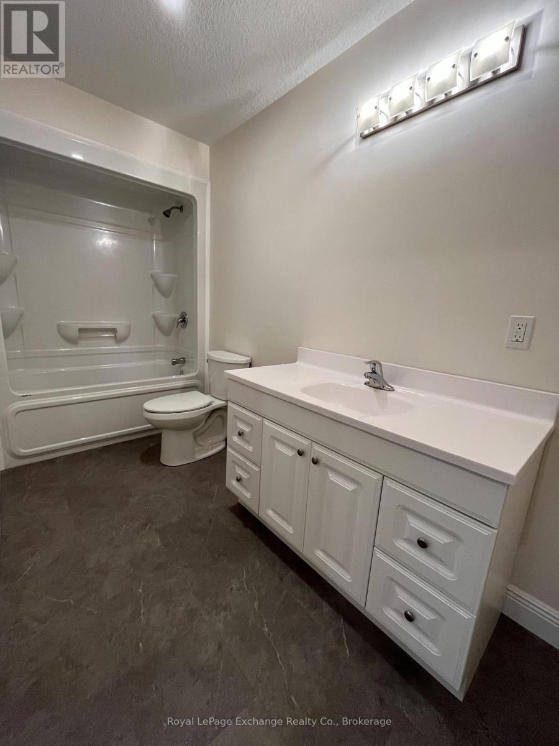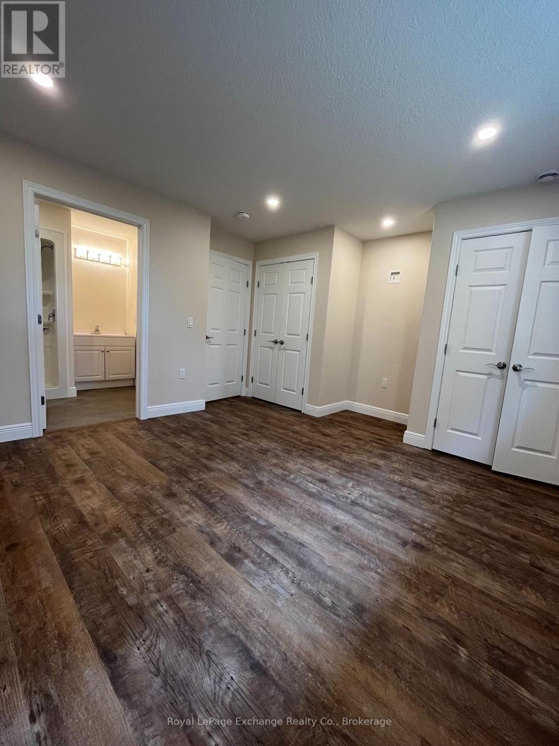2 Bedroom
2 Bathroom
700 - 1,100 ft2
Bungalow
Wall Unit, Air Exchanger
Radiant Heat
$2,100 Monthly
Welcome to 91135 Belmore Line (Unit 2), an inviting and well-appointed residence offering the ease of single-level living in the peaceful community of Belmore. This thoughtfully designed unit features two spacious bedrooms and two full bathrooms, including a private three-piece ensuite off the primary bedroom, providing comfort and convenience for everyday living. The open-concept layout is complemented by in-floor propane heating and ductless air-conditioning, ensuring year-round comfort. Enjoy the added benefit of in-suite laundry, making daily chores effortless. The kitchen comes fully equipped with modern appliances, including a fridge, stove, dishwasher, microwave, range hood, washer, and dryer, making it move-in ready from day one. For those with vehicles, the property offers a single-car garage and two additional exterior parking spaces, accommodating both residents and guests. Outdoor maintenance is worry-free, as snow removal and grass cutting are included in the rent, allowing you to focus on what matters most. Priced at $2,100 per month plus hydro, this lease presents an exceptional opportunity to enjoy a low-maintenance lifestyle in a comfortable, modern setting. Discover the perfect blend of functionality and comfort at 91135 Belmore Line (Unit 2)-a place youll be proud to call home (id:57975)
Property Details
|
MLS® Number
|
X12141802 |
|
Property Type
|
Single Family |
|
Community Name
|
Turnberry |
|
Features
|
In Suite Laundry |
|
Parking Space Total
|
3 |
|
Structure
|
Patio(s), Porch |
Building
|
Bathroom Total
|
2 |
|
Bedrooms Above Ground
|
2 |
|
Bedrooms Total
|
2 |
|
Age
|
0 To 5 Years |
|
Appliances
|
Water Heater, Dishwasher, Dryer, Microwave, Hood Fan, Stove, Washer, Refrigerator |
|
Architectural Style
|
Bungalow |
|
Construction Style Attachment
|
Attached |
|
Cooling Type
|
Wall Unit, Air Exchanger |
|
Exterior Finish
|
Vinyl Siding |
|
Foundation Type
|
Slab |
|
Heating Fuel
|
Propane |
|
Heating Type
|
Radiant Heat |
|
Stories Total
|
1 |
|
Size Interior
|
700 - 1,100 Ft2 |
|
Type
|
Row / Townhouse |
|
Utility Water
|
Drilled Well |
Parking
Land
|
Acreage
|
No |
|
Sewer
|
Septic System |
Rooms
| Level |
Type |
Length |
Width |
Dimensions |
|
Main Level |
Bedroom |
3.76 m |
2.97 m |
3.76 m x 2.97 m |
|
Main Level |
Kitchen |
4.88 m |
3.66 m |
4.88 m x 3.66 m |
|
Main Level |
Living Room |
4.88 m |
4.34 m |
4.88 m x 4.34 m |
|
Main Level |
Bedroom 2 |
3.66 m |
3.73 m |
3.66 m x 3.73 m |
|
Main Level |
Bathroom |
2.13 m |
2.54 m |
2.13 m x 2.54 m |
|
Main Level |
Bathroom |
1.52 m |
2.9 m |
1.52 m x 2.9 m |
|
Main Level |
Laundry Room |
1.93 m |
1.93 m |
1.93 m x 1.93 m |
https://www.realtor.ca/real-estate/28297690/91135-belmore-line-morris-turnberry-turnberry-turnberry

