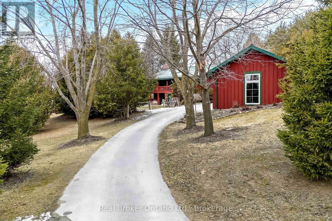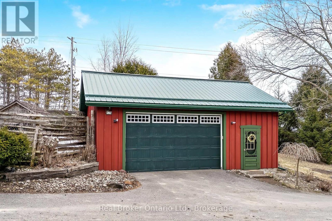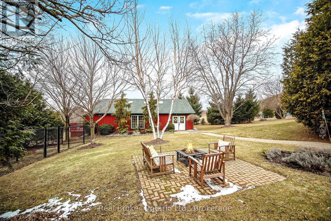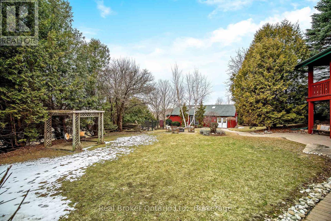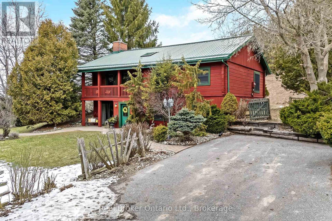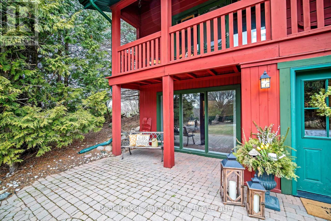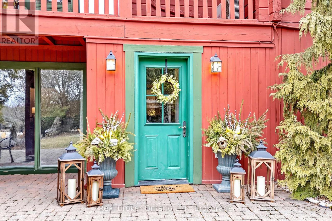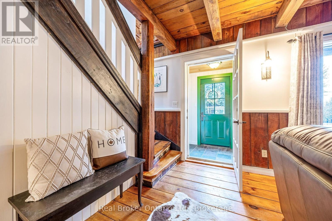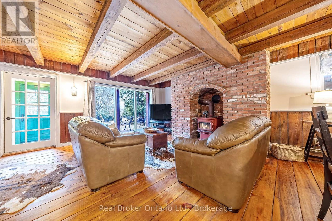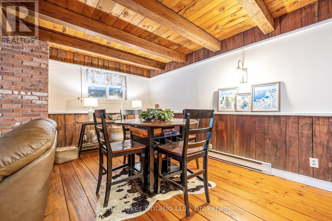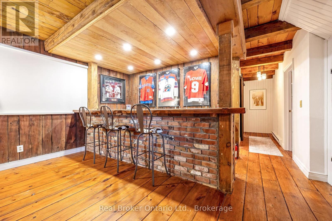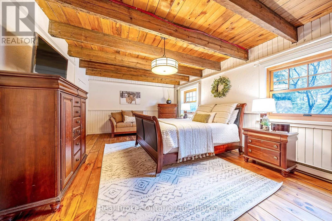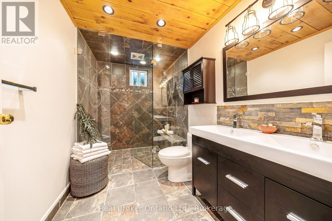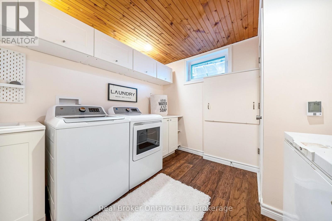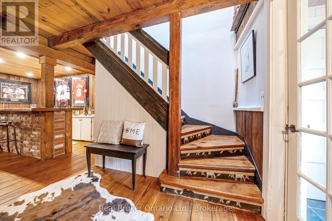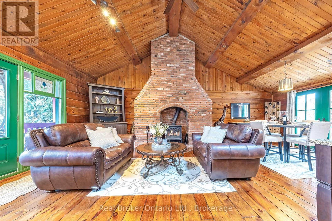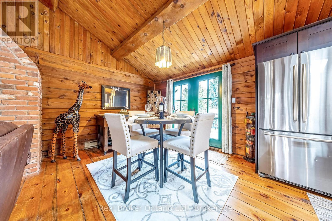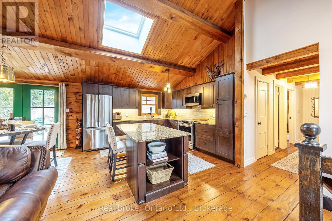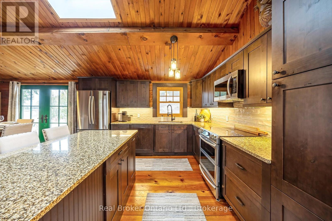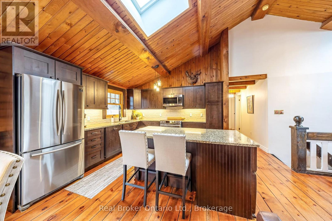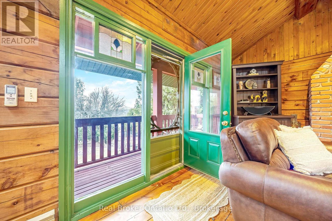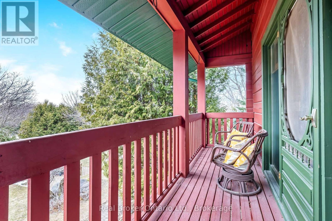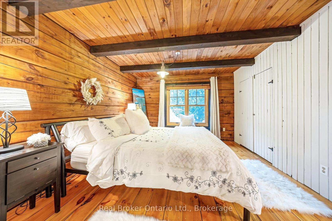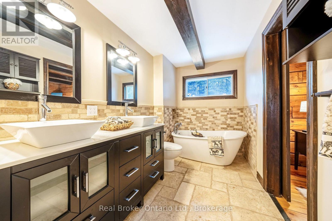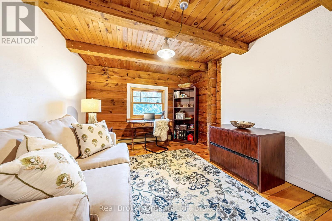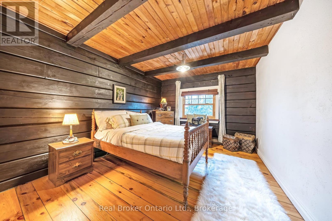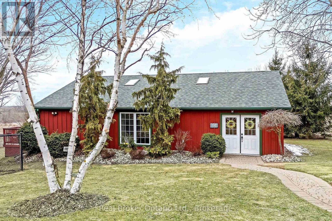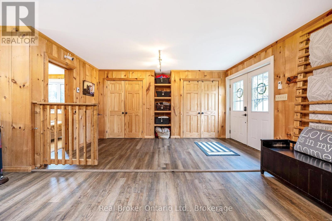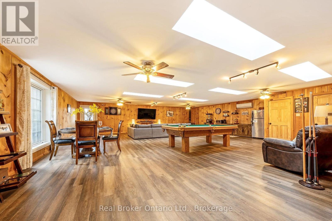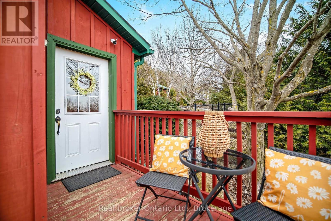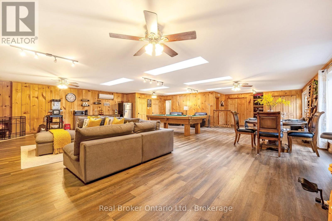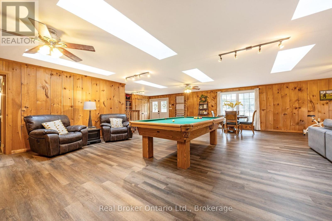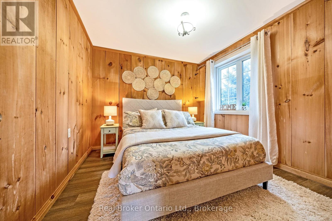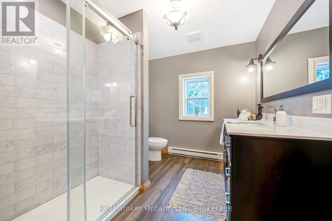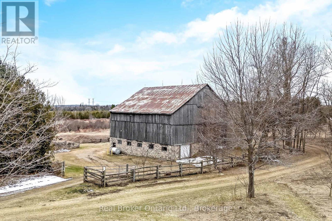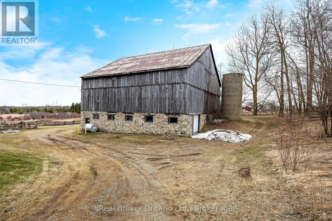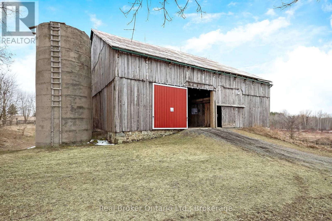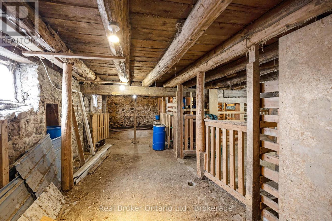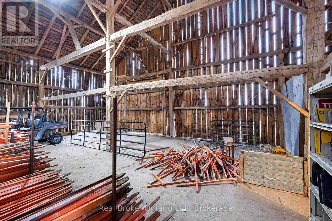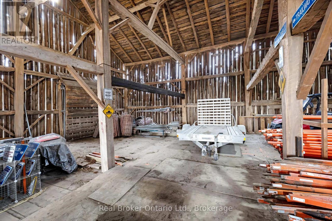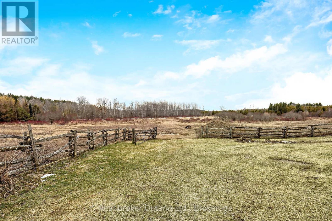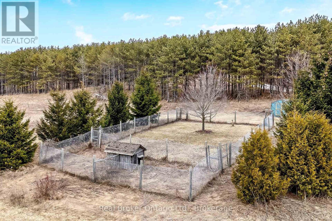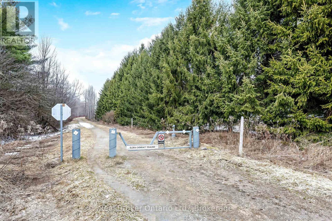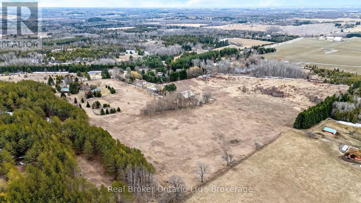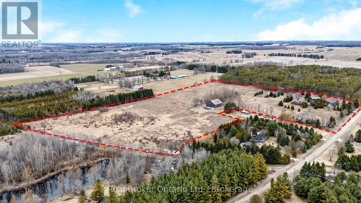5 Bedroom
3 Bathroom
3,500 - 5,000 ft2
Raised Bungalow
Fireplace
Baseboard Heaters
Acreage
$2,150,000
This exceptional 21.98-acre property blends history, charm, and versatility. The log home features reclaimed materials, including antique pine floors and a striking 25-foot fireplace built from salvaged bricks. The main level offers an open-concept great room with cathedral ceilings, rustic beams, skylights, and a modern kitchen with stainless appliances and a center island. Three bedrooms and a renovated bath with a standalone tub complete the level. The ground floor includes additional living and dining areas with a stone fireplace, wet bar, full bath, and a primary bedroom.Outbuildings include an oversized 2-car garage with an attached studio, a 1,427 sq. ft. guest house with 1 bed, 1 bath, and open living space (with plumbing for kitchen and laundry). The century-old barn, previously used for horses, has its own driveway, well, and hydro, with direct access to the 48 km Elora Cataract Trailway. With ample open land, this property is ideal for agricultural use, a family compound, or a private retreat. (id:57975)
Property Details
|
MLS® Number
|
X12055699 |
|
Property Type
|
Single Family |
|
Community Name
|
Rural Erin |
|
Equipment Type
|
Propane Tank, Water Heater |
|
Features
|
Wooded Area, Irregular Lot Size, Rolling, Open Space, Conservation/green Belt, Carpet Free, Country Residential, Guest Suite |
|
Parking Space Total
|
10 |
|
Rental Equipment Type
|
Propane Tank, Water Heater |
|
Structure
|
Deck, Barn |
Building
|
Bathroom Total
|
3 |
|
Bedrooms Above Ground
|
5 |
|
Bedrooms Total
|
5 |
|
Age
|
31 To 50 Years |
|
Amenities
|
Fireplace(s) |
|
Appliances
|
Water Treatment, Water Softener, Dishwasher, Dryer, Garage Door Opener, Microwave, Stove, Water Heater, Washer, Window Coverings, Refrigerator |
|
Architectural Style
|
Raised Bungalow |
|
Basement Development
|
Finished |
|
Basement Features
|
Walk Out |
|
Basement Type
|
N/a (finished) |
|
Exterior Finish
|
Log |
|
Fireplace Present
|
Yes |
|
Fireplace Total
|
3 |
|
Fireplace Type
|
Woodstove |
|
Flooring Type
|
Hardwood |
|
Foundation Type
|
Concrete |
|
Heating Fuel
|
Electric |
|
Heating Type
|
Baseboard Heaters |
|
Stories Total
|
1 |
|
Size Interior
|
3,500 - 5,000 Ft2 |
|
Type
|
House |
|
Utility Water
|
Drilled Well |
Parking
Land
|
Acreage
|
Yes |
|
Fence Type
|
Fenced Yard |
|
Sewer
|
Septic System |
|
Size Depth
|
1336 Ft |
|
Size Frontage
|
388 Ft ,2 In |
|
Size Irregular
|
388.2 X 1336 Ft ; See Survey Attached |
|
Size Total Text
|
388.2 X 1336 Ft ; See Survey Attached|10 - 24.99 Acres |
|
Zoning Description
|
A |
Rooms
| Level |
Type |
Length |
Width |
Dimensions |
|
Main Level |
Family Room |
5.61 m |
4.5 m |
5.61 m x 4.5 m |
|
Main Level |
Bedroom |
3.04 m |
3.05 m |
3.04 m x 3.05 m |
|
Main Level |
Kitchen |
3.73 m |
3.61 m |
3.73 m x 3.61 m |
|
Main Level |
Eating Area |
3.3 m |
3.17 m |
3.3 m x 3.17 m |
|
Main Level |
Bedroom |
4.16 m |
3.27 m |
4.16 m x 3.27 m |
|
Main Level |
Bedroom |
4.06 m |
3.55 m |
4.06 m x 3.55 m |
|
Main Level |
Bedroom |
4.12 m |
3.17 m |
4.12 m x 3.17 m |
|
Main Level |
Recreational, Games Room |
10.27 m |
10.22 m |
10.27 m x 10.22 m |
|
Ground Level |
Living Room |
5.55 m |
4.43 m |
5.55 m x 4.43 m |
|
Ground Level |
Dining Room |
4.9 m |
2.85 m |
4.9 m x 2.85 m |
|
Ground Level |
Primary Bedroom |
6.33 m |
4.08 m |
6.33 m x 4.08 m |
Utilities
|
Cable
|
Available |
|
Electricity
|
Installed |
https://www.realtor.ca/real-estate/28106179/9126-sideroad-27-erin-rural-erin





