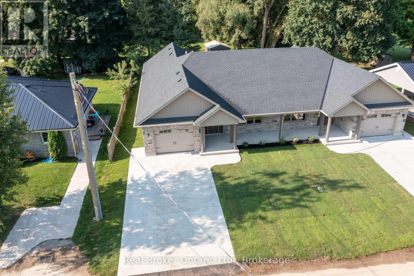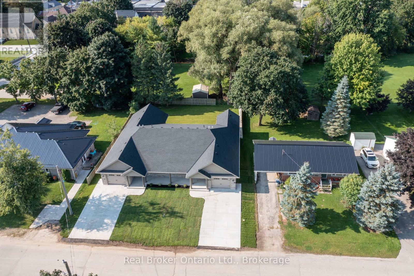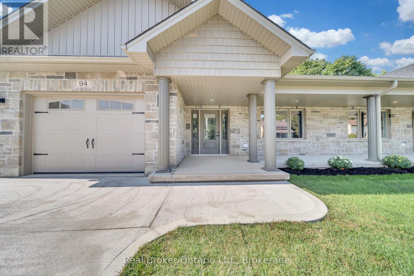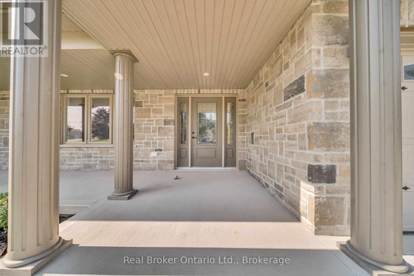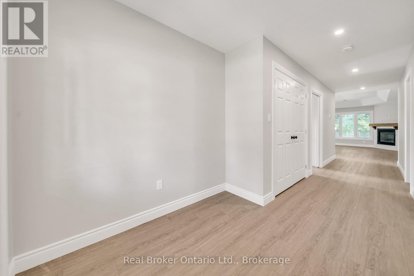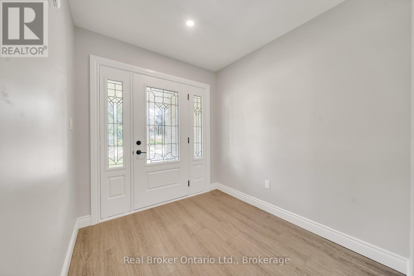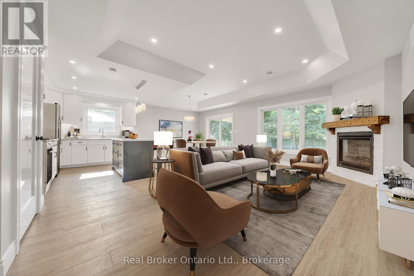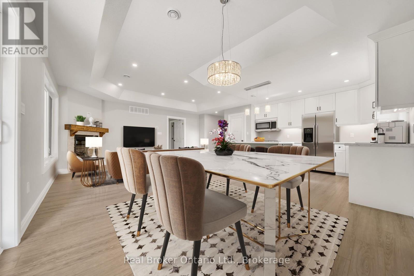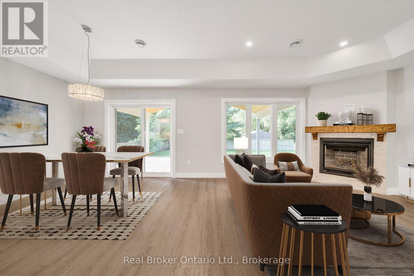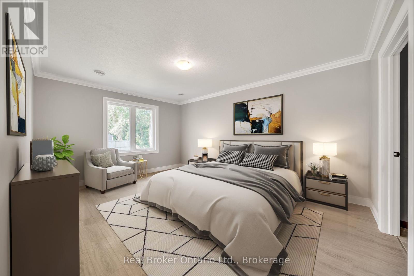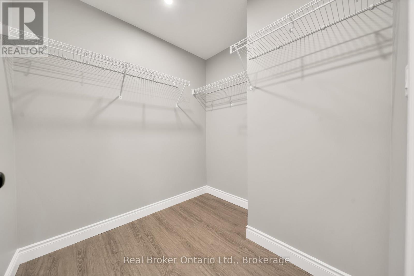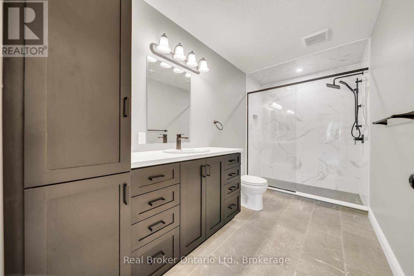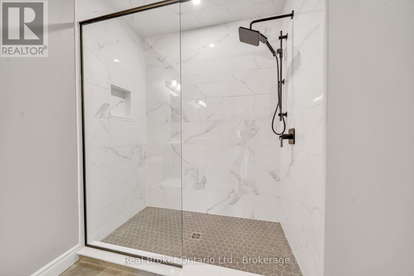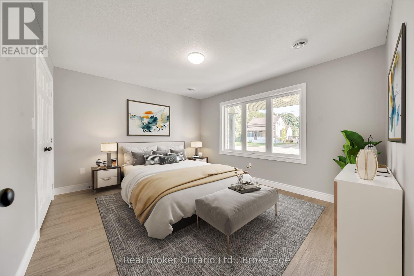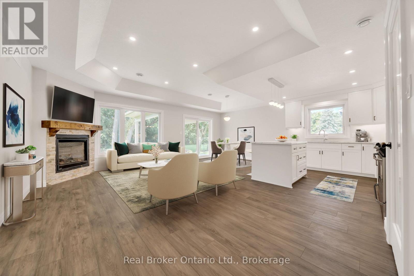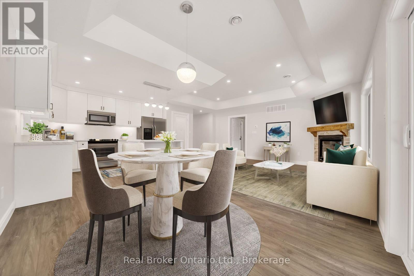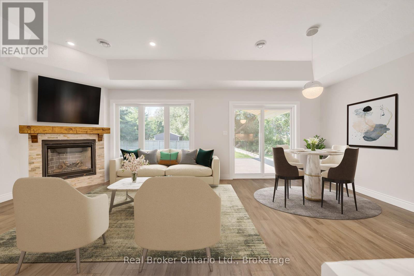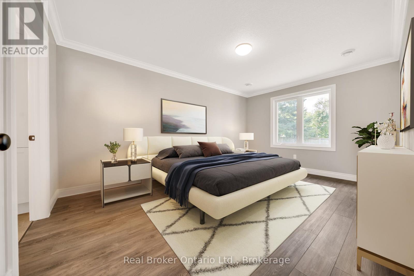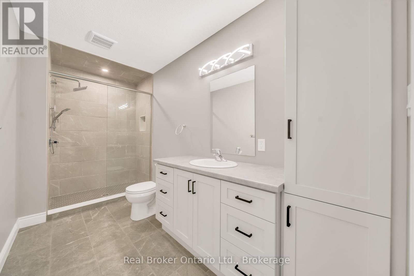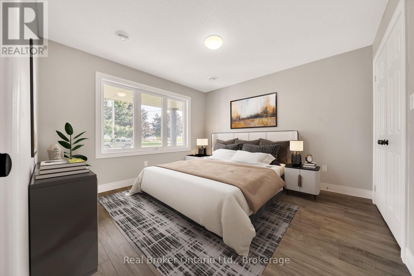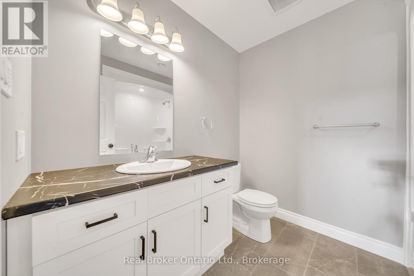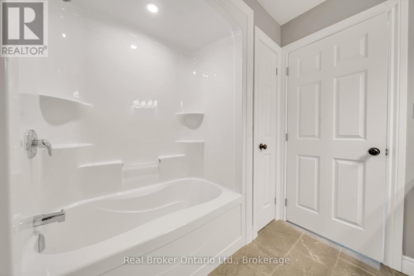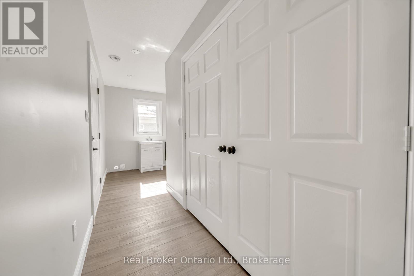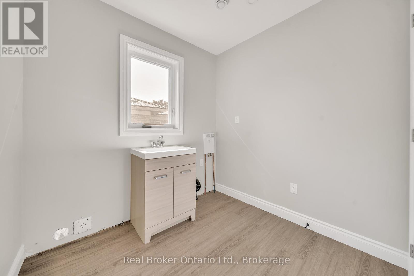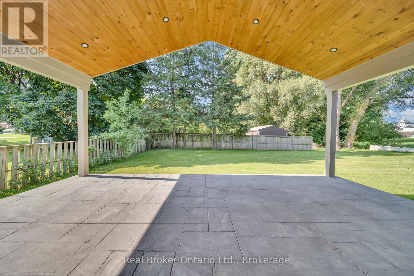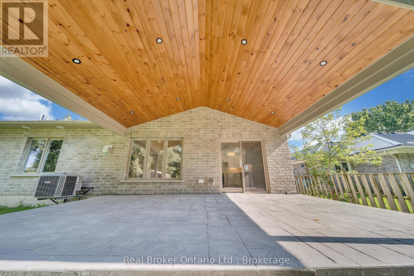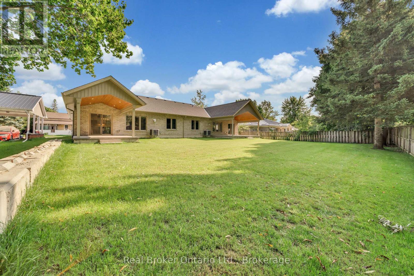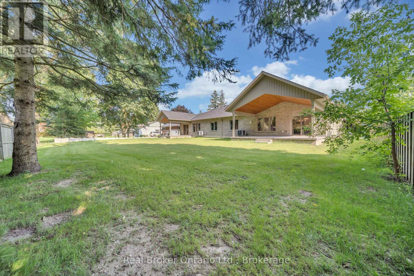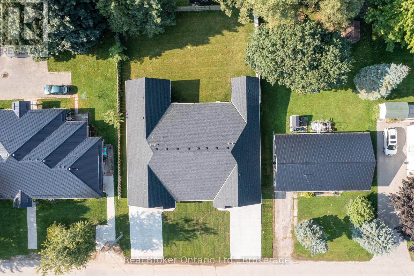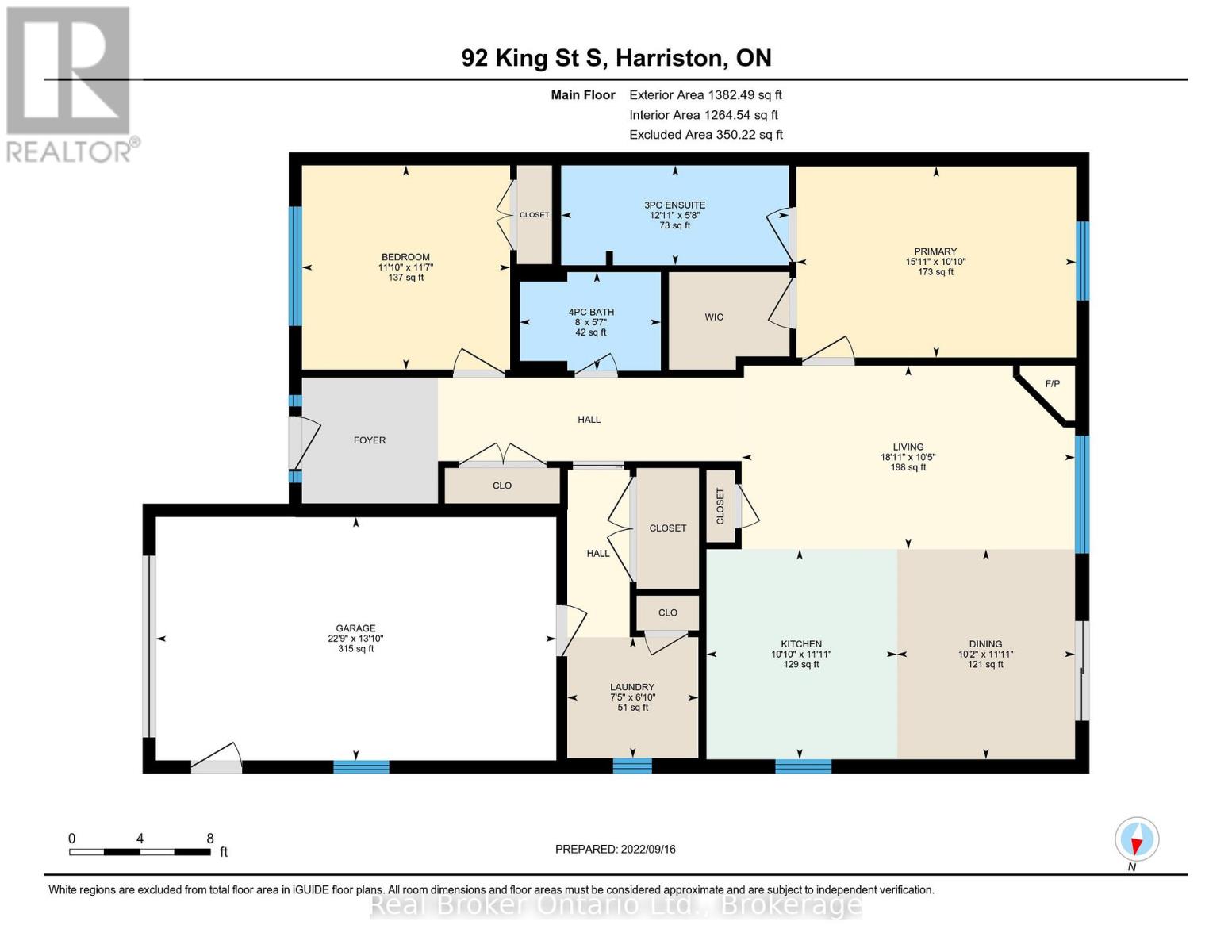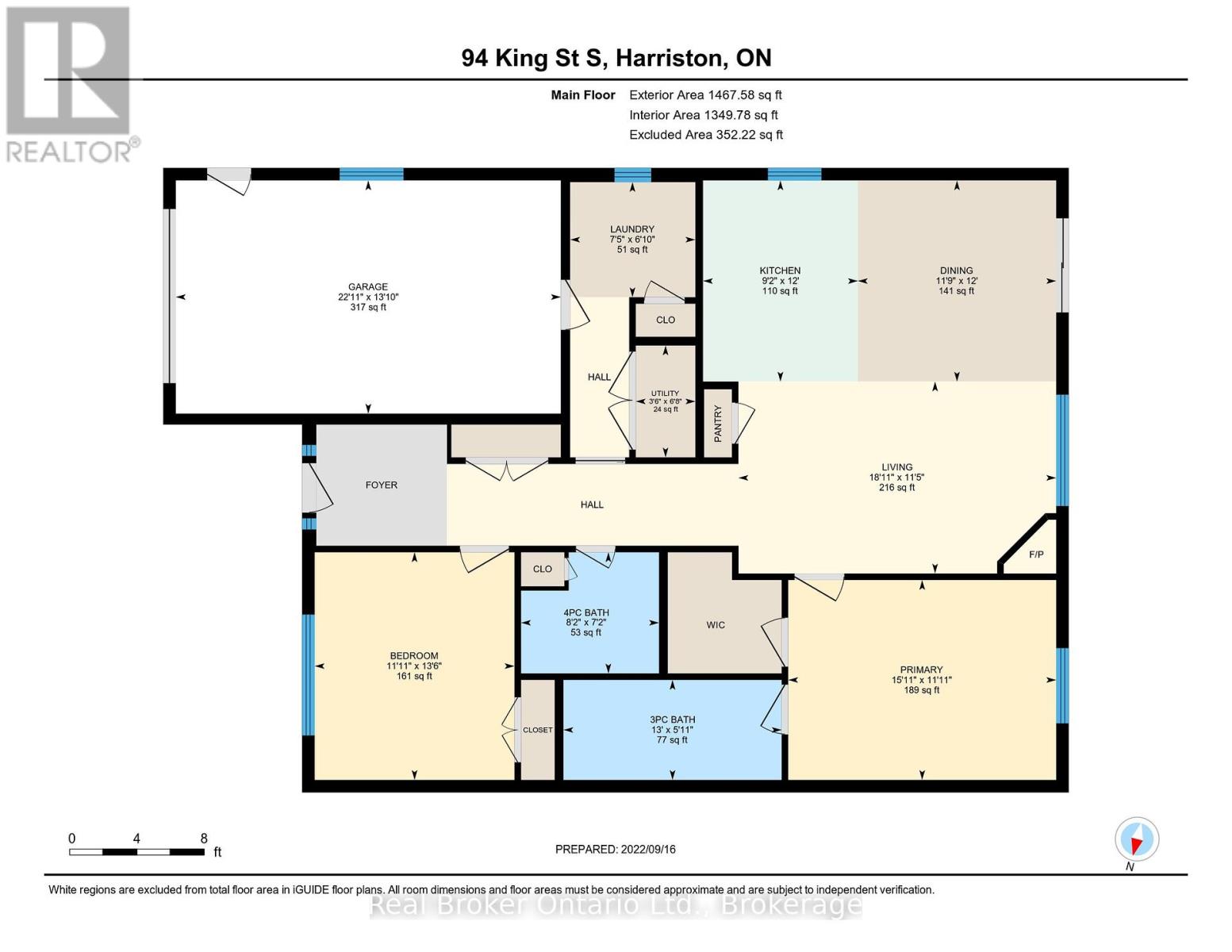4 Bedroom
4 Bathroom
2,500 - 3,000 ft2
Bungalow
Fireplace
Central Air Conditioning, Air Exchanger
Forced Air
$899,900
Explore the flexibility of owning two separate homes in one with this well-designed side-by-side semi-detached bungalow in the heart of Harriston. Located in a quiet neighbourhood just steps from a park, public pool, and scenic trails, it's an ideal setup for anyone who values community and outdoor living. Each unit offers 2 spacious bedrooms and a thoughtfully designed layout, with features like in-floor heating and a gas fireplace for added comfort. The living and dining rooms include recessed ceilings with pot lights, giving the space a warm and upscale feel. Outside, a concrete driveway leads to a private entrance, and each backyard includes a large covered patio with pot lights perfect for relaxing or entertaining. The primary bedrooms include large walk-in closets and well-appointed ensuite bathrooms. Whether you're looking for a multi-generational living setup, a place to be close to family, or an income-generating investment, this property offers excellent flexibility. Live in one side and rent the other, or add a low-maintenance rental to your portfolio. Warranty included. (id:57975)
Property Details
|
MLS® Number
|
X11970169 |
|
Property Type
|
Single Family |
|
Community Name
|
Minto |
|
Parking Space Total
|
10 |
|
Structure
|
Porch |
Building
|
Bathroom Total
|
4 |
|
Bedrooms Above Ground
|
4 |
|
Bedrooms Total
|
4 |
|
Age
|
0 To 5 Years |
|
Appliances
|
Water Heater - Tankless, Water Heater, Dishwasher, Dryer, Garage Door Opener, Microwave, Hood Fan, Stove, Washer, Refrigerator |
|
Architectural Style
|
Bungalow |
|
Construction Style Attachment
|
Semi-detached |
|
Cooling Type
|
Central Air Conditioning, Air Exchanger |
|
Exterior Finish
|
Brick |
|
Fireplace Present
|
Yes |
|
Fireplace Total
|
2 |
|
Foundation Type
|
Poured Concrete |
|
Heating Type
|
Forced Air |
|
Stories Total
|
1 |
|
Size Interior
|
2,500 - 3,000 Ft2 |
|
Type
|
House |
|
Utility Water
|
Municipal Water |
Parking
|
Attached Garage
|
|
|
Garage
|
|
|
Inside Entry
|
|
Land
|
Acreage
|
No |
|
Sewer
|
Sanitary Sewer |
|
Size Depth
|
132 Ft |
|
Size Frontage
|
85 Ft |
|
Size Irregular
|
85 X 132 Ft |
|
Size Total Text
|
85 X 132 Ft|under 1/2 Acre |
|
Zoning Description
|
R1c |
Rooms
| Level |
Type |
Length |
Width |
Dimensions |
|
Main Level |
Kitchen |
3.63 m |
3.3 m |
3.63 m x 3.3 m |
|
Main Level |
Living Room |
3.17 m |
5.77 m |
3.17 m x 5.77 m |
|
Main Level |
Primary Bedroom |
3.3 m |
4.85 m |
3.3 m x 4.85 m |
|
Main Level |
Bathroom |
1.8 m |
3.96 m |
1.8 m x 3.96 m |
|
Main Level |
Bathroom |
2.18 m |
2.49 m |
2.18 m x 2.49 m |
|
Main Level |
Bedroom |
0.46 m |
3.63 m |
0.46 m x 3.63 m |
|
Main Level |
Dining Room |
3.66 m |
3.58 m |
3.66 m x 3.58 m |
|
Main Level |
Kitchen |
3.66 m |
2.79 m |
3.66 m x 2.79 m |
|
Main Level |
Primary Bedroom |
3.63 m |
4.85 m |
3.63 m x 4.85 m |
|
Main Level |
Bathroom |
1.7 m |
2.44 m |
1.7 m x 2.44 m |
|
Main Level |
Bedroom |
0.48 m |
3.61 m |
0.48 m x 3.61 m |
|
Main Level |
Dining Room |
3.63 m |
3.1 m |
3.63 m x 3.1 m |
https://www.realtor.ca/real-estate/27908852/92-94-king-street-s-minto-minto

