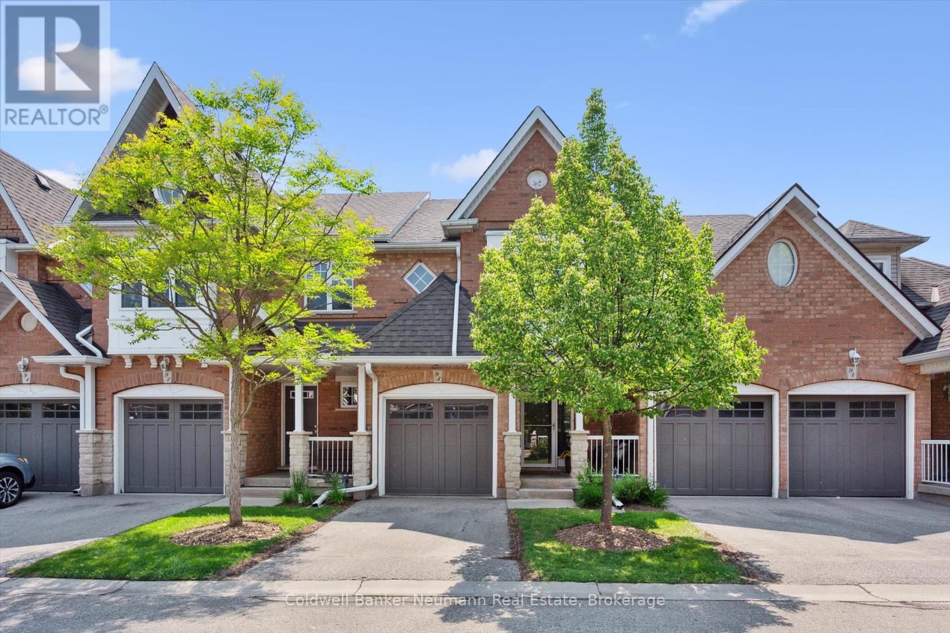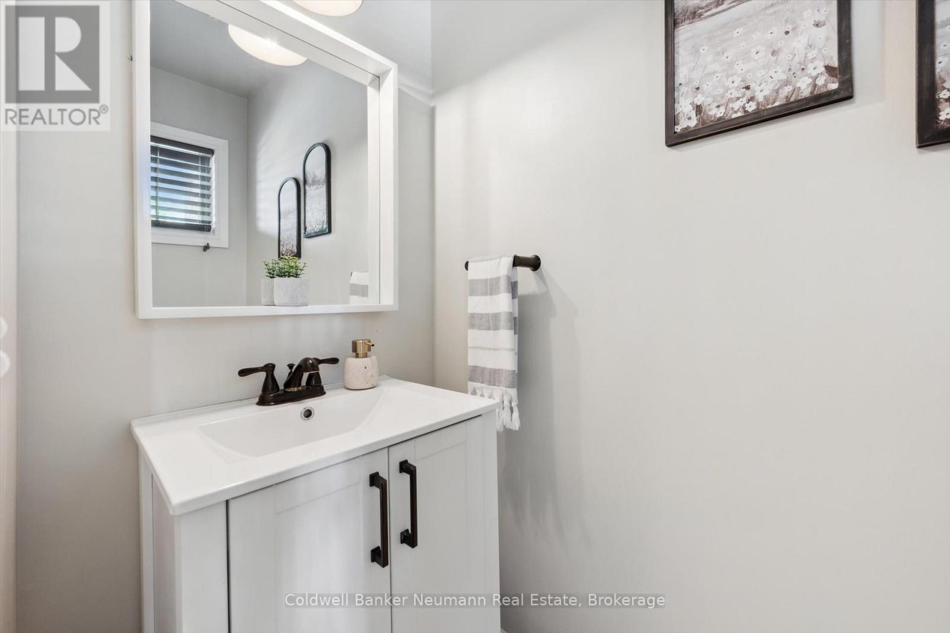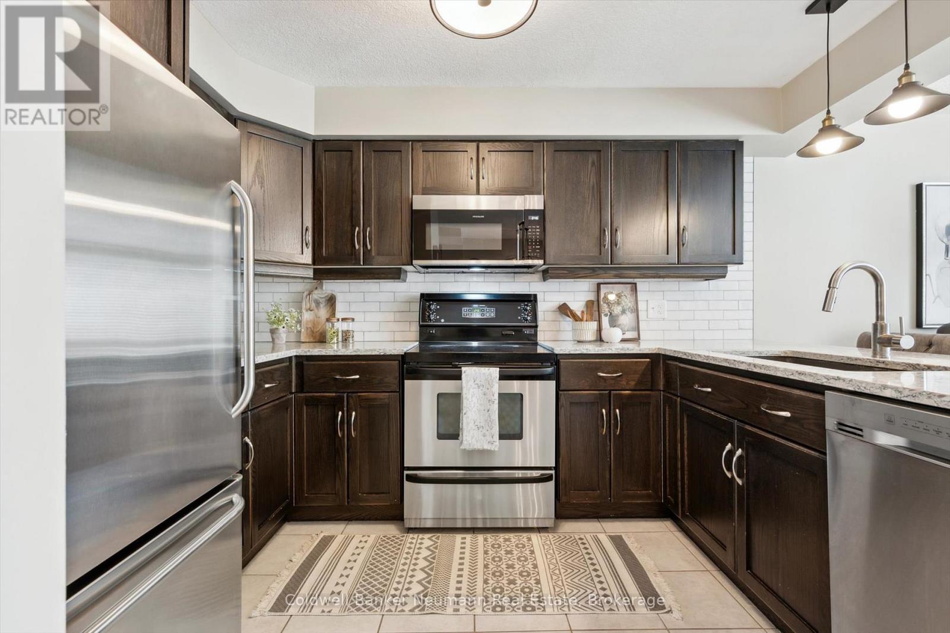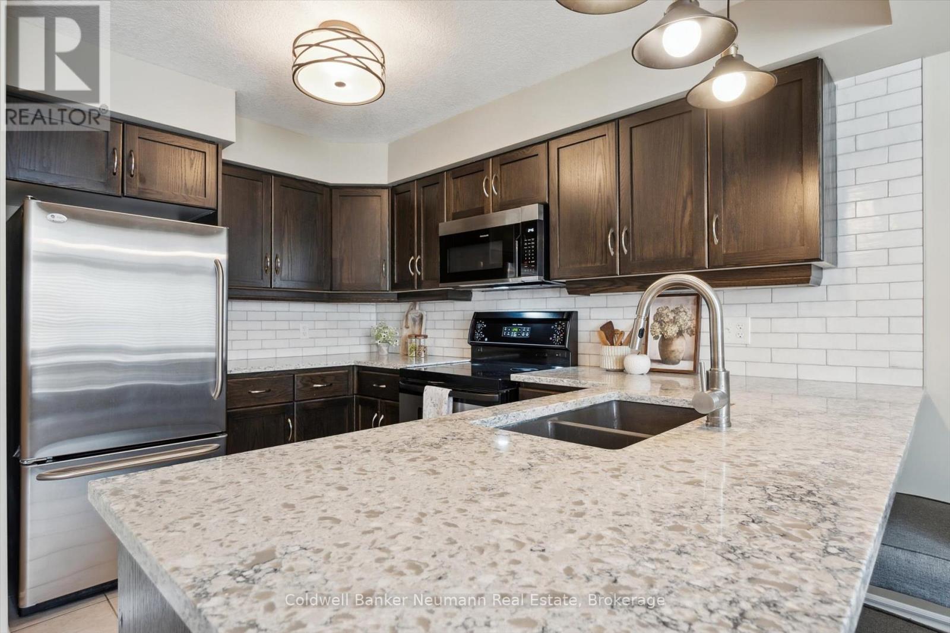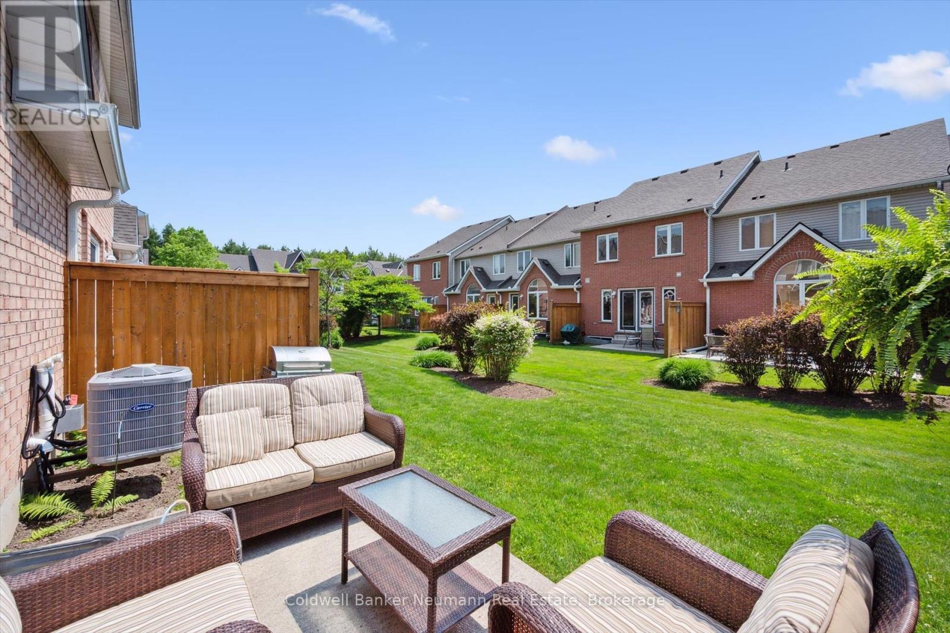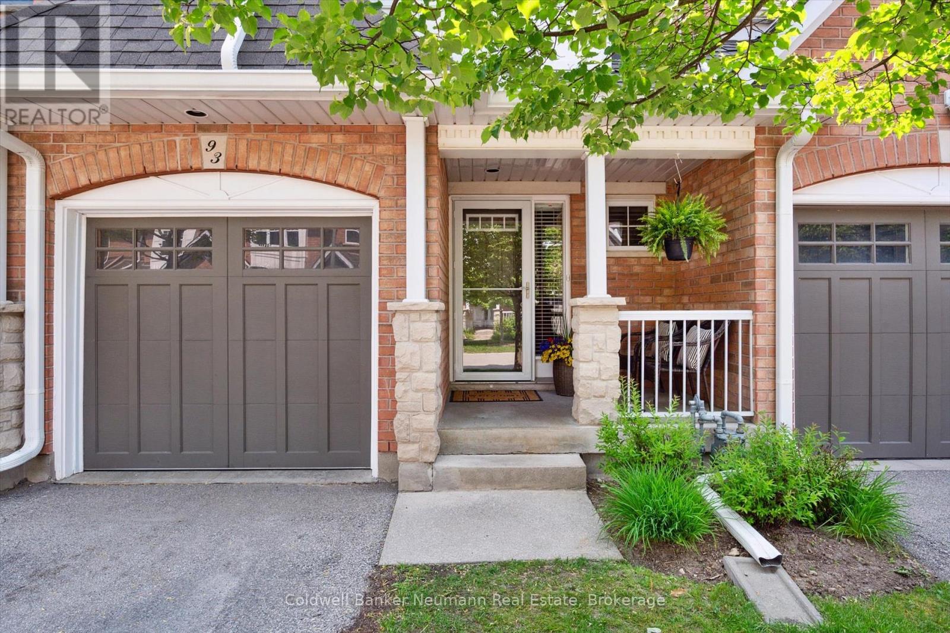93 - 165 Terraview Crescent Guelph, Ontario N1G 5G9
$724,900Maintenance, Parking, Insurance, Common Area Maintenance
$300 Monthly
Maintenance, Parking, Insurance, Common Area Maintenance
$300 MonthlyWelcome to Pine Grove a cherished townhome community in Guelphs south end.Tucked away on quiet Terraview Crescent yet just moments from Edinburgh Road, this location truly offers the best of both worlds. The complex backs directly onto Preservation Park, with two access points leading to scenic trails and tranquil green space perfect for daily walks or weekend adventures. You'll also love the convenience of being within walking distance to grocery stores, restaurants, shops, and the highly rated Rickson Ridge Public School. Pine Grove is known for its low condo fees and its vibrant community clubhouse ideal for hosting larger gatherings or connecting with neighbours.Now, lets talk about this exceptional unit. Lovingly maintained by its current owners, it features recent mechanical upgrades including a new furnace and A/C (2024) and washer and dryer (2025). Inside, you'll find tasteful cosmetic updates throughout, a bright primary bedroom with its own ensuite, and a fully finished basement complete with a four-piece bathroom adding extra space and flexibility.This move-in ready home offers comfort, convenience, and a true sense of community. Don't miss your chance to make it yours. (id:57975)
Open House
This property has open houses!
2:00 pm
Ends at:4:00 pm
Property Details
| MLS® Number | X12215443 |
| Property Type | Single Family |
| Community Name | Kortright West |
| Amenities Near By | Park, Public Transit, Schools |
| Community Features | Pet Restrictions |
| Equipment Type | Water Heater |
| Features | Backs On Greenbelt, Conservation/green Belt |
| Parking Space Total | 2 |
| Rental Equipment Type | Water Heater |
| Structure | Clubhouse, Patio(s), Porch |
Building
| Bathroom Total | 4 |
| Bedrooms Above Ground | 3 |
| Bedrooms Total | 3 |
| Amenities | Party Room, Visitor Parking |
| Appliances | Garage Door Opener Remote(s), Dishwasher, Dryer, Stove, Washer, Water Softener, Refrigerator |
| Basement Development | Finished |
| Basement Type | Full (finished) |
| Cooling Type | Central Air Conditioning |
| Exterior Finish | Brick, Vinyl Siding |
| Foundation Type | Poured Concrete |
| Half Bath Total | 1 |
| Heating Fuel | Natural Gas |
| Heating Type | Forced Air |
| Stories Total | 2 |
| Size Interior | 1,400 - 1,599 Ft2 |
| Type | Row / Townhouse |
Parking
| Attached Garage | |
| Garage |
Land
| Acreage | No |
| Land Amenities | Park, Public Transit, Schools |
| Landscape Features | Landscaped |
Rooms
| Level | Type | Length | Width | Dimensions |
|---|---|---|---|---|
| Second Level | Bedroom | 2.75 m | 3.44 m | 2.75 m x 3.44 m |
| Second Level | Bedroom | 2.9 m | 4.48 m | 2.9 m x 4.48 m |
| Second Level | Bathroom | 2.87 m | 1.62 m | 2.87 m x 1.62 m |
| Second Level | Primary Bedroom | 4.45 m | 3.93 m | 4.45 m x 3.93 m |
| Second Level | Bathroom | 2.22 m | 1.82 m | 2.22 m x 1.82 m |
| Basement | Recreational, Games Room | 5.52 m | 6.14 m | 5.52 m x 6.14 m |
| Basement | Utility Room | 3.24 m | 3.19 m | 3.24 m x 3.19 m |
| Basement | Bathroom | 2.31 m | 1.85 m | 2.31 m x 1.85 m |
| Main Level | Bathroom | 0.94 m | 2.05 m | 0.94 m x 2.05 m |
| Main Level | Dining Room | 2.6 m | 2.13 m | 2.6 m x 2.13 m |
| Main Level | Kitchen | 3.18 m | 3.15 m | 3.18 m x 3.15 m |
| Main Level | Living Room | 5.77 m | 4.17 m | 5.77 m x 4.17 m |
Contact Us
Contact us for more information

