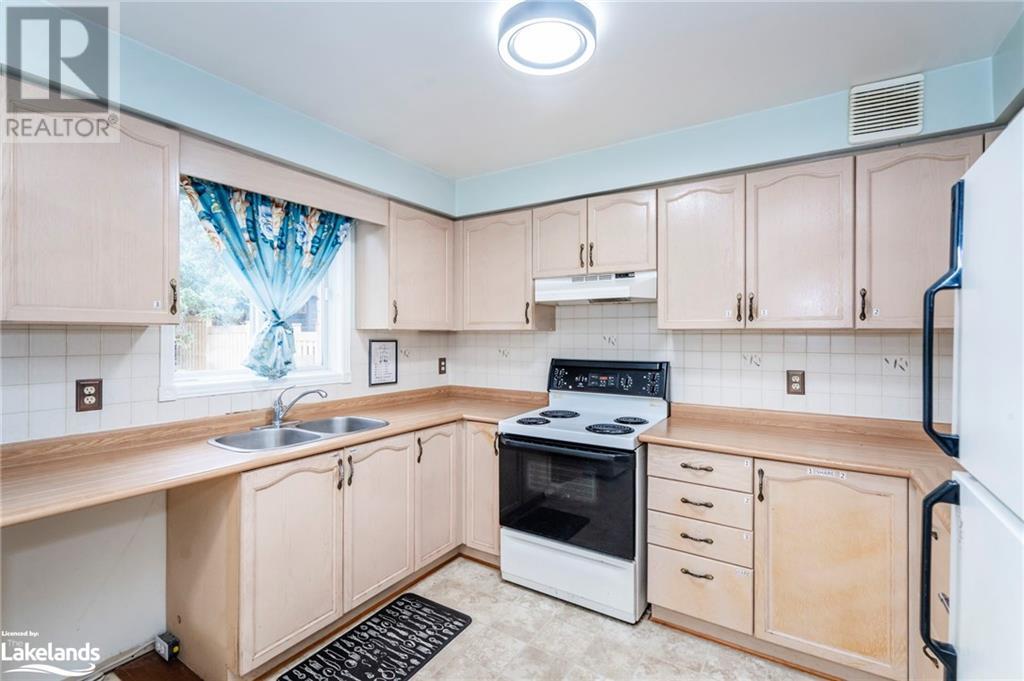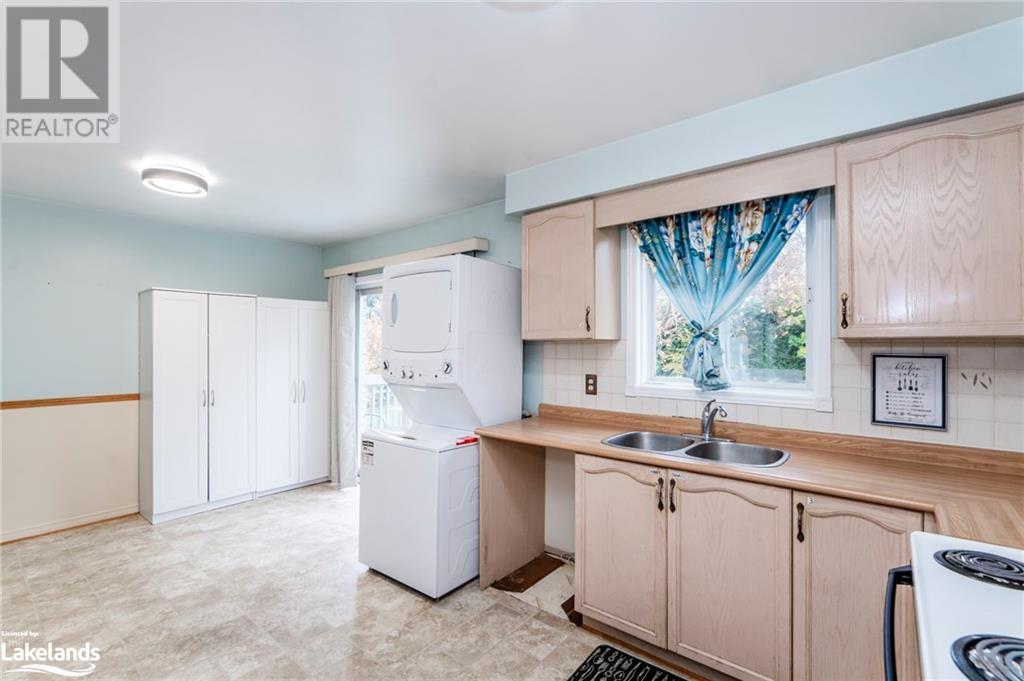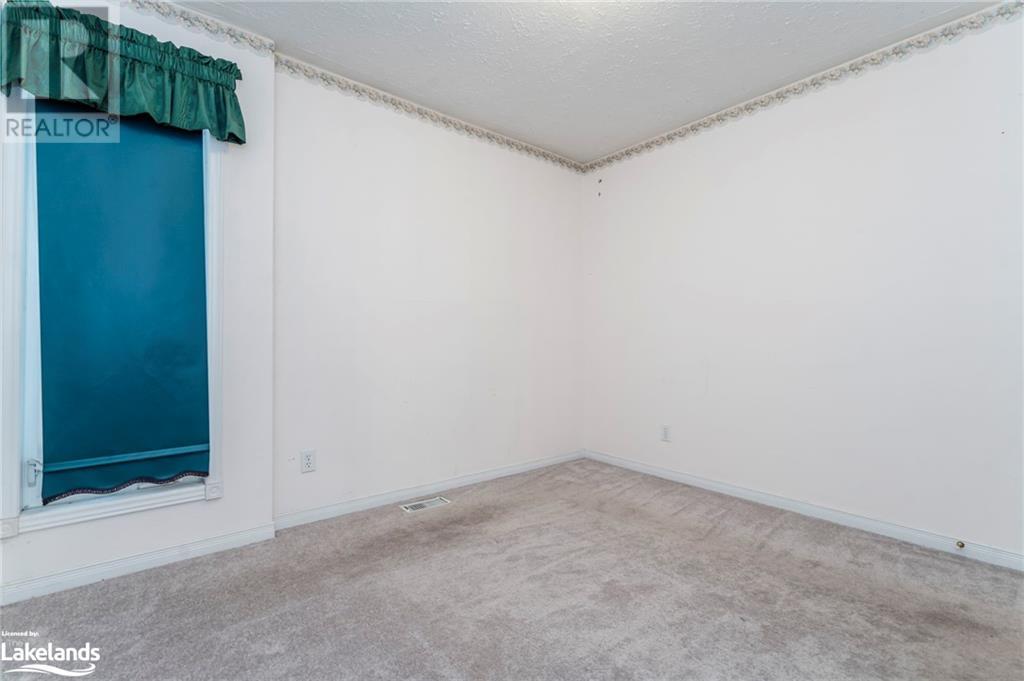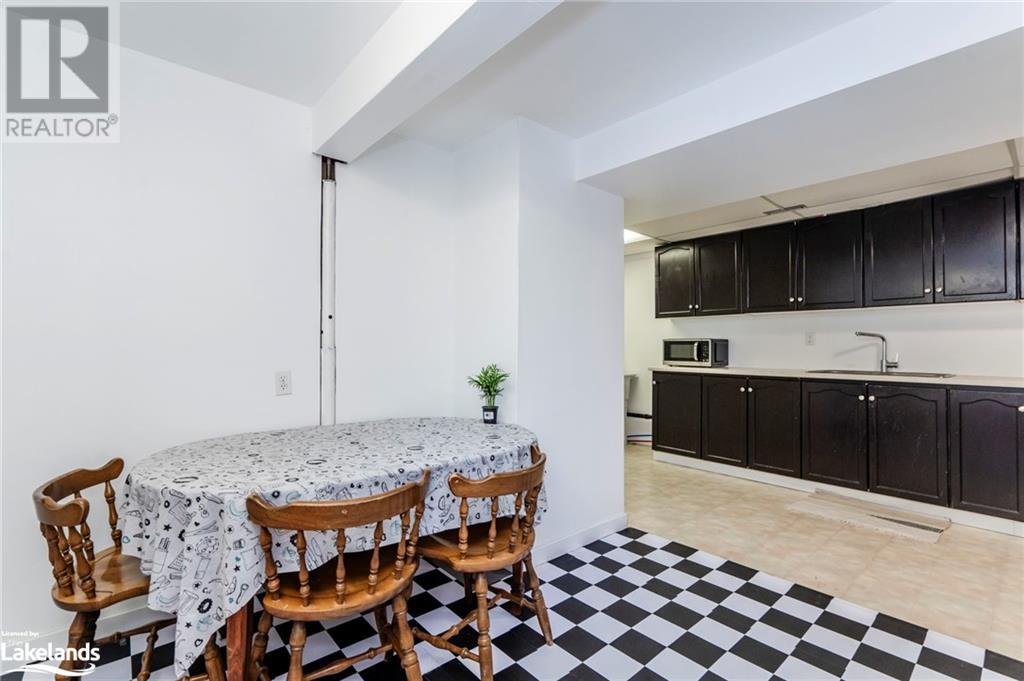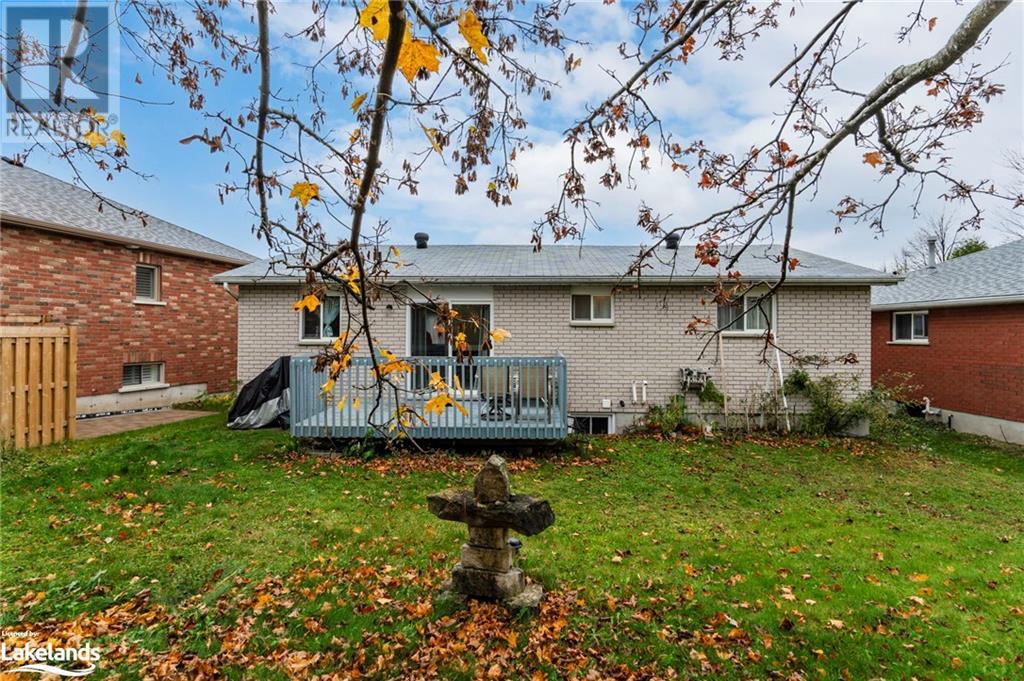6 Bedroom
3 Bathroom
2358 sqft
Raised Bungalow
Central Air Conditioning
Forced Air
$774,900
Welcome to 931 Montreal Street in beautiful West end Midland! This charming raised bungalow offers a bright and spacious main level with main floor laundry, 3 spacious bedrooms, two bathrooms and access to the private backyard. The home also features a fully finished basement with a separate in-law suite, complete with its own kitchen, laundry, and private entrance – perfect for multi-generational living or rental potential. The double garage and large driveway will also be key, meaning an abundance of parking and storage. Nestled in a friendly neighbourhood close to GBGH (Hospital) and walking distance to schools, parks, and amenities. The home is a reasonable commute to Barrie, and only 90 minutes to the GTA. Don’t miss this excellent opportunity! (id:57975)
Property Details
|
MLS® Number
|
40673864 |
|
Property Type
|
Single Family |
|
AmenitiesNearBy
|
Golf Nearby, Hospital, Marina, Park, Place Of Worship, Playground, Public Transit, Schools, Shopping |
|
CommunicationType
|
High Speed Internet |
|
CommunityFeatures
|
Quiet Area, School Bus |
|
Features
|
Paved Driveway |
|
ParkingSpaceTotal
|
6 |
|
ViewType
|
City View |
Building
|
BathroomTotal
|
3 |
|
BedroomsAboveGround
|
3 |
|
BedroomsBelowGround
|
3 |
|
BedroomsTotal
|
6 |
|
ArchitecturalStyle
|
Raised Bungalow |
|
BasementDevelopment
|
Finished |
|
BasementType
|
Full (finished) |
|
ConstructedDate
|
1995 |
|
ConstructionStyleAttachment
|
Detached |
|
CoolingType
|
Central Air Conditioning |
|
ExteriorFinish
|
Brick |
|
FireProtection
|
Smoke Detectors |
|
FoundationType
|
Poured Concrete |
|
HeatingFuel
|
Natural Gas |
|
HeatingType
|
Forced Air |
|
StoriesTotal
|
1 |
|
SizeInterior
|
2358 Sqft |
|
Type
|
House |
|
UtilityWater
|
Municipal Water |
Parking
Land
|
AccessType
|
Road Access, Highway Access |
|
Acreage
|
No |
|
FenceType
|
Fence |
|
LandAmenities
|
Golf Nearby, Hospital, Marina, Park, Place Of Worship, Playground, Public Transit, Schools, Shopping |
|
Sewer
|
Municipal Sewage System |
|
SizeFrontage
|
47 Ft |
|
SizeIrregular
|
0.14 |
|
SizeTotal
|
0.14 Ac|under 1/2 Acre |
|
SizeTotalText
|
0.14 Ac|under 1/2 Acre |
|
ZoningDescription
|
R2 |
Rooms
| Level |
Type |
Length |
Width |
Dimensions |
|
Lower Level |
Other |
|
|
6'6'' x 9'3'' |
|
Lower Level |
Bedroom |
|
|
10'9'' x 11'6'' |
|
Lower Level |
Bedroom |
|
|
11'7'' x 11'6'' |
|
Lower Level |
Bedroom |
|
|
11'0'' x 13'5'' |
|
Lower Level |
3pc Bathroom |
|
|
Measurements not available |
|
Lower Level |
Dining Room |
|
|
9'4'' x 10'10'' |
|
Lower Level |
Kitchen |
|
|
7'6'' x 18'10'' |
|
Lower Level |
Living Room |
|
|
16'6'' x 10'10'' |
|
Main Level |
Bedroom |
|
|
9'5'' x 10'10'' |
|
Main Level |
Bedroom |
|
|
13'0'' x 10'9'' |
|
Main Level |
Primary Bedroom |
|
|
11'1'' x 14'2'' |
|
Main Level |
Full Bathroom |
|
|
Measurements not available |
|
Main Level |
4pc Bathroom |
|
|
Measurements not available |
|
Main Level |
Breakfast |
|
|
11'4'' x 9'9'' |
|
Main Level |
Kitchen |
|
|
10'9'' x 8'5'' |
|
Main Level |
Dining Room |
|
|
9'9'' x 11'5'' |
|
Main Level |
Living Room |
|
|
14'3'' x 11'5'' |
Utilities
|
Electricity
|
Available |
|
Natural Gas
|
Available |
https://www.realtor.ca/real-estate/27628500/931-montreal-street-midland





