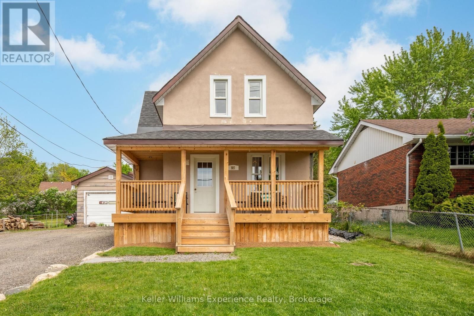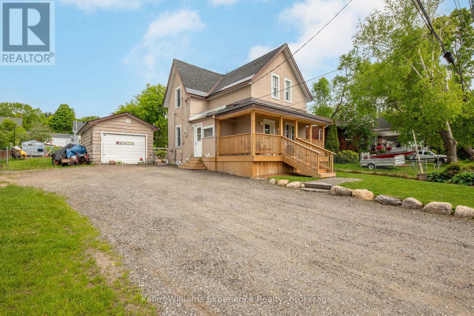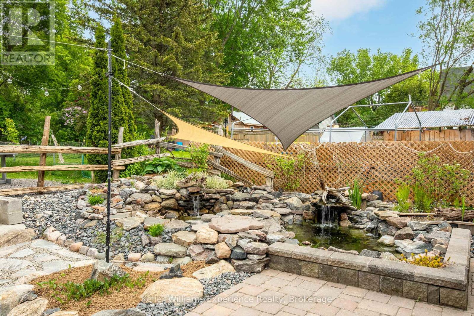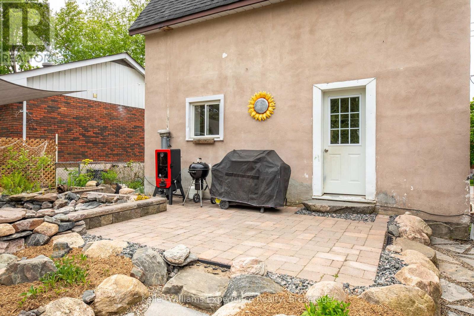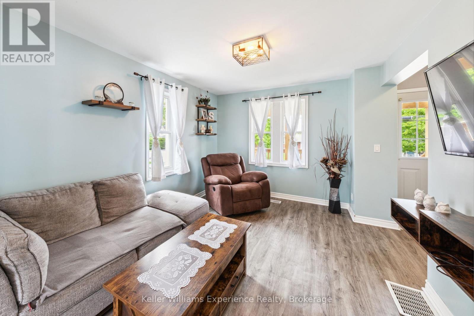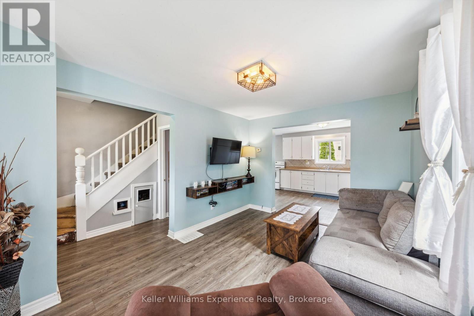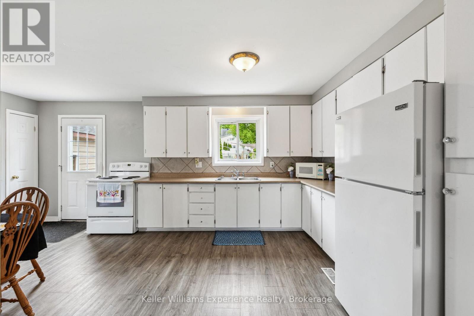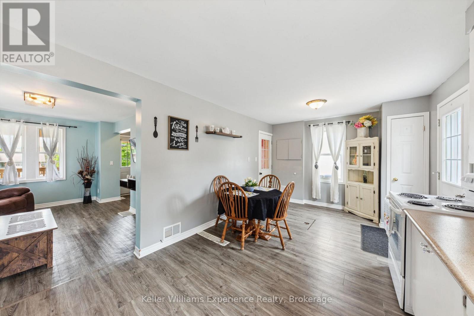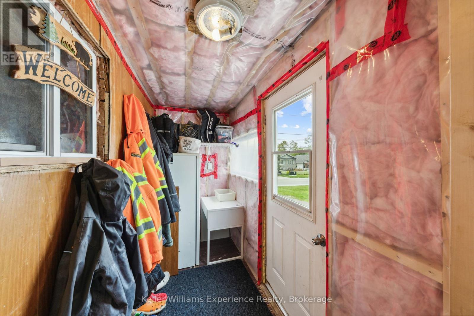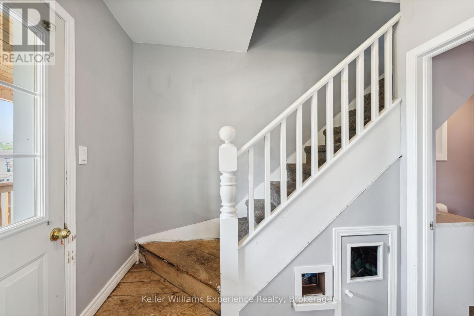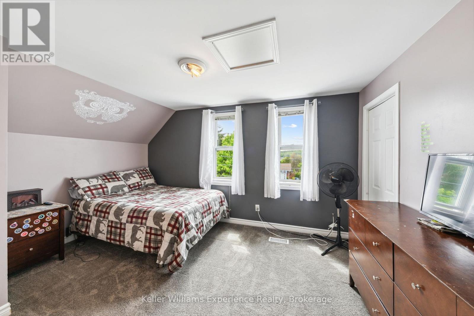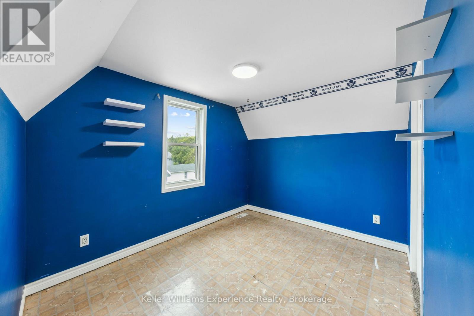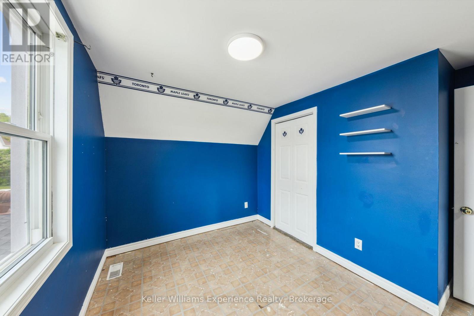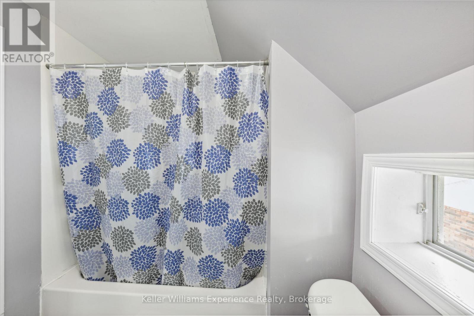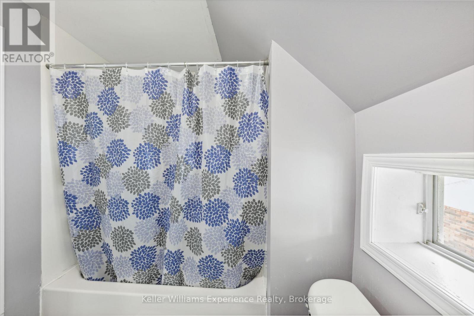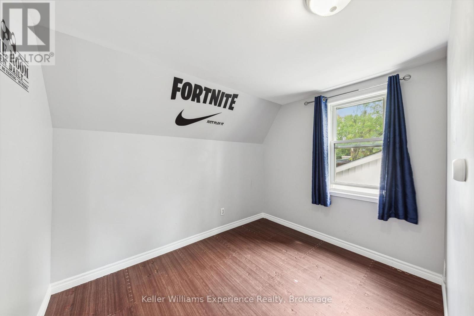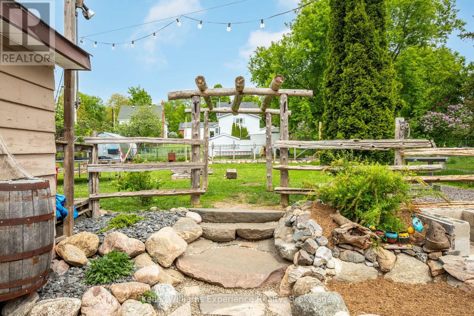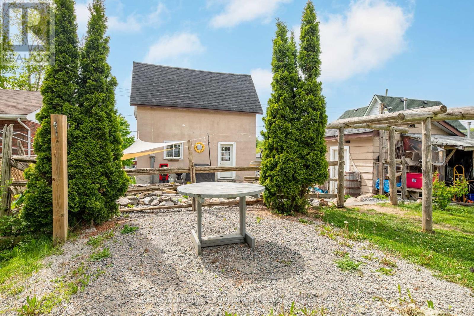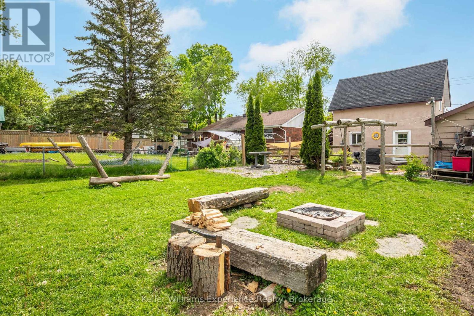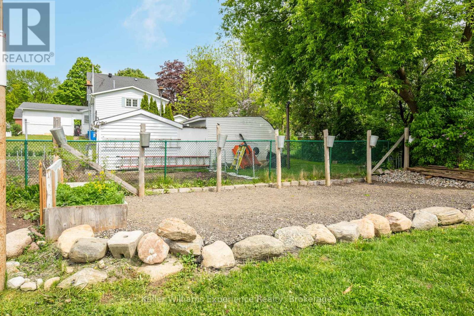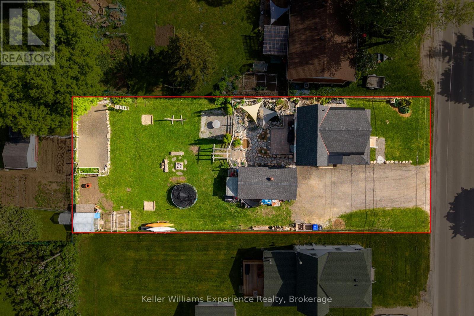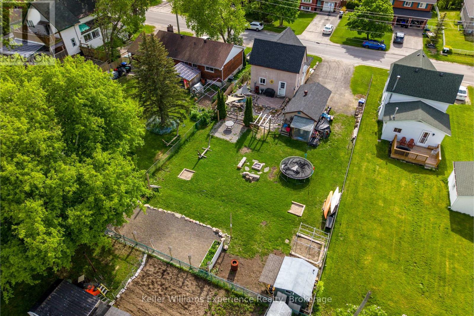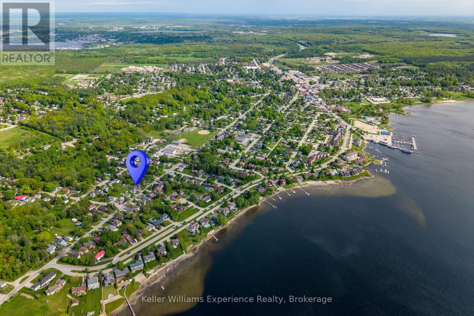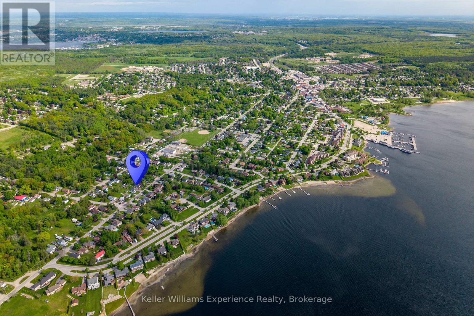95 Fox Street Penetanguishene, Ontario L9M 1C8
$549,900
Welcome to this charming 3-bedroom, 2-bathroom family home nestled in the heart of Penetang. Thoughtfully maintained and ready for its next chapter, this property offers comfort, character, and curb appeal. Step onto the new front deck (2024) and into a warm, inviting space perfect for family living. The beautifully landscaped backyard is a private oasis, featuring two serene pond features where you can sit, relax, and enjoy the sound of flowing water a rare find in town! The home also includes a detached garage, currently used for storage, and a roof updated in 2019, giving you peace of mind for years to come.Whether you're a growing family or looking to settle down in a vibrant, community-driven area, this home offers the perfect blend of lifestyle and location. Roof done in 2019. (id:57975)
Open House
This property has open houses!
11:00 am
Ends at:12:30 pm
Property Details
| MLS® Number | S12189664 |
| Property Type | Single Family |
| Community Name | Penetanguishene |
| Parking Space Total | 5 |
Building
| Bathroom Total | 2 |
| Bedrooms Above Ground | 3 |
| Bedrooms Total | 3 |
| Age | 100+ Years |
| Appliances | Dryer, Water Heater, Storage Shed, Stove, Washer, Refrigerator |
| Basement Development | Unfinished |
| Basement Type | Crawl Space (unfinished) |
| Construction Style Attachment | Detached |
| Exterior Finish | Stucco |
| Foundation Type | Poured Concrete |
| Half Bath Total | 1 |
| Heating Fuel | Natural Gas |
| Heating Type | Forced Air |
| Stories Total | 2 |
| Size Interior | 700 - 1,100 Ft2 |
| Type | House |
| Utility Water | Municipal Water |
Parking
| Detached Garage | |
| Garage |
Land
| Acreage | No |
| Sewer | Sanitary Sewer |
| Size Depth | 148 Ft ,9 In |
| Size Frontage | 62 Ft ,2 In |
| Size Irregular | 62.2 X 148.8 Ft |
| Size Total Text | 62.2 X 148.8 Ft |
Rooms
| Level | Type | Length | Width | Dimensions |
|---|---|---|---|---|
| Second Level | Bedroom | 4.22 m | 3.1 m | 4.22 m x 3.1 m |
| Second Level | Bedroom 2 | 3.33 m | 3.38 m | 3.33 m x 3.38 m |
| Second Level | Bedroom 3 | 3 m | 3.38 m | 3 m x 3.38 m |
| Second Level | Bathroom | 1.91 m | 2.74 m | 1.91 m x 2.74 m |
| Main Level | Living Room | 3.18 m | 4.19 m | 3.18 m x 4.19 m |
| Main Level | Kitchen | 6.43 m | 3.33 m | 6.43 m x 3.33 m |
| Main Level | Bathroom | 1.78 m | 2.06 m | 1.78 m x 2.06 m |
https://www.realtor.ca/real-estate/28402064/95-fox-street-penetanguishene-penetanguishene
Contact Us
Contact us for more information

