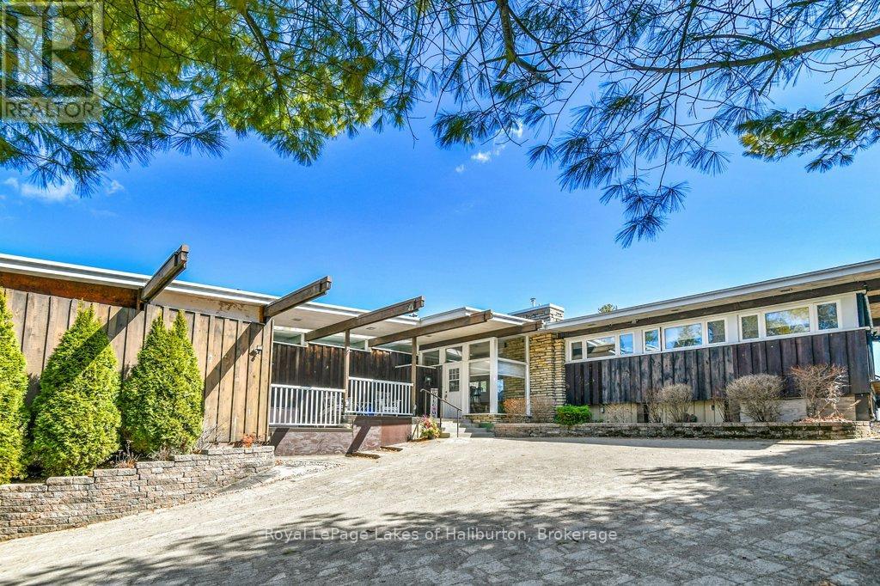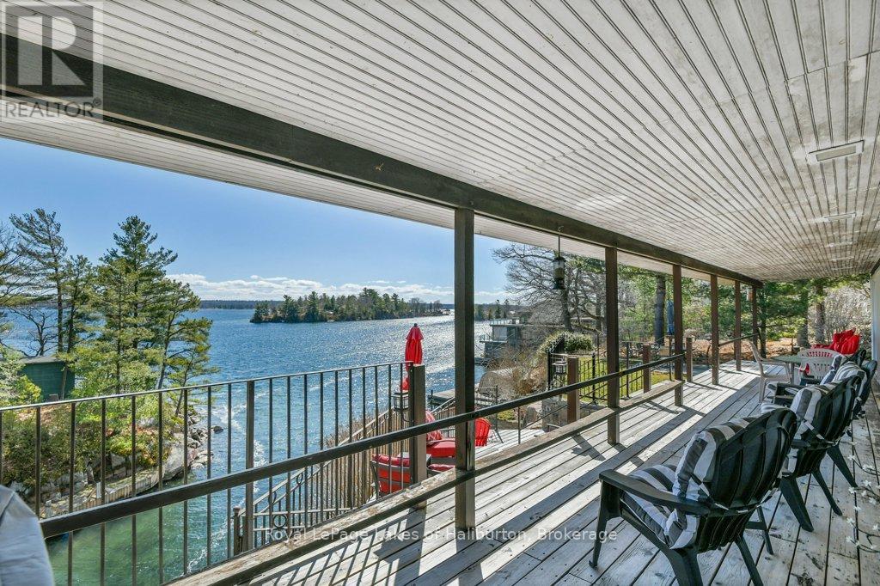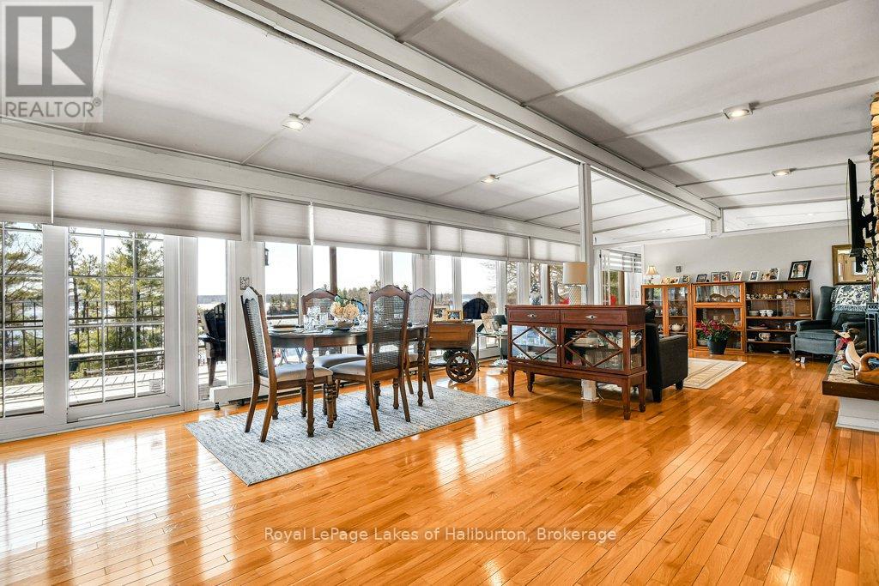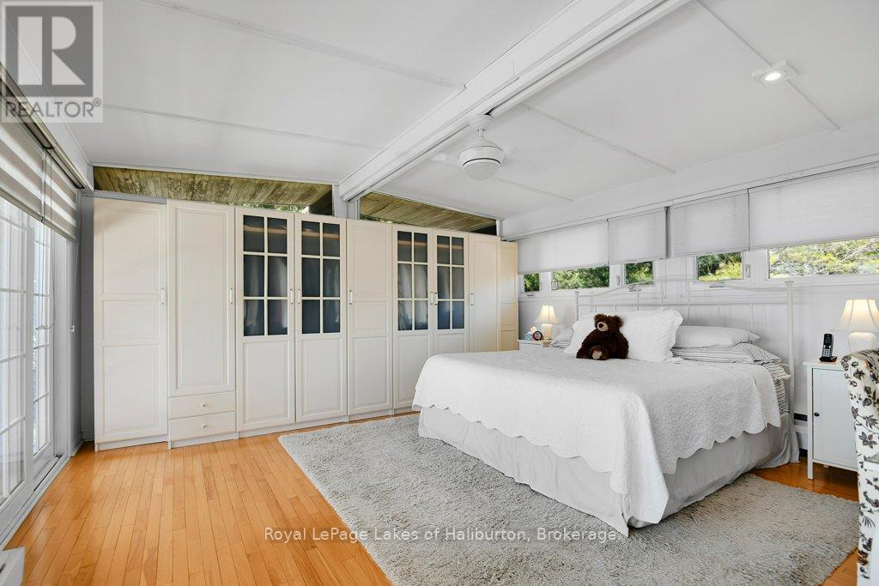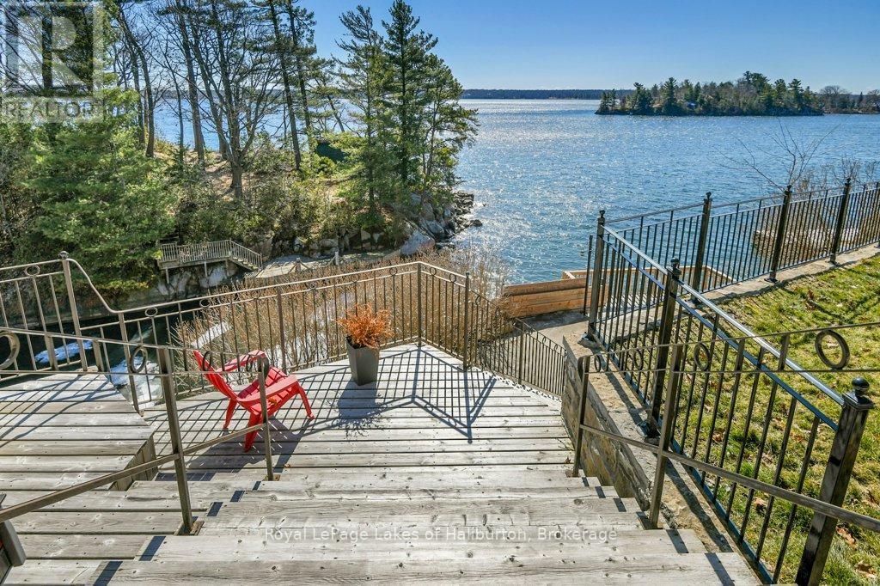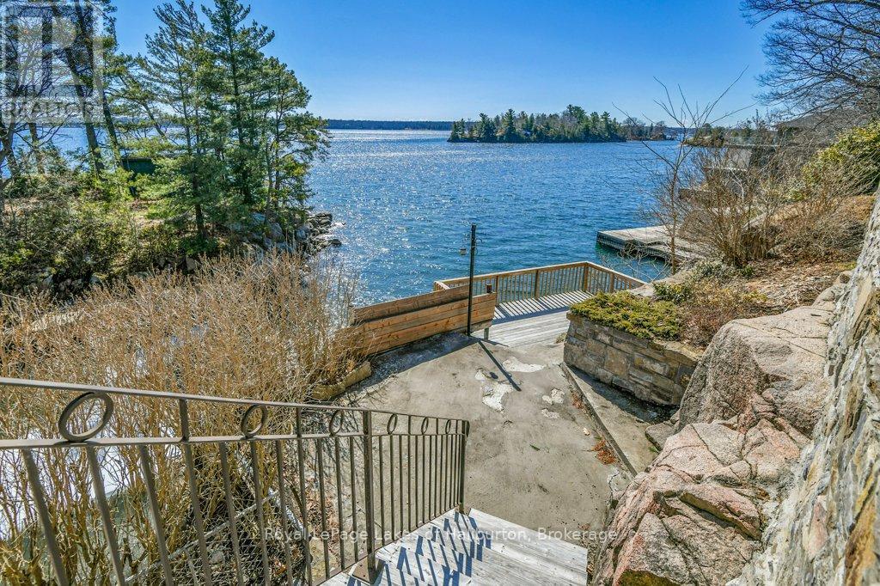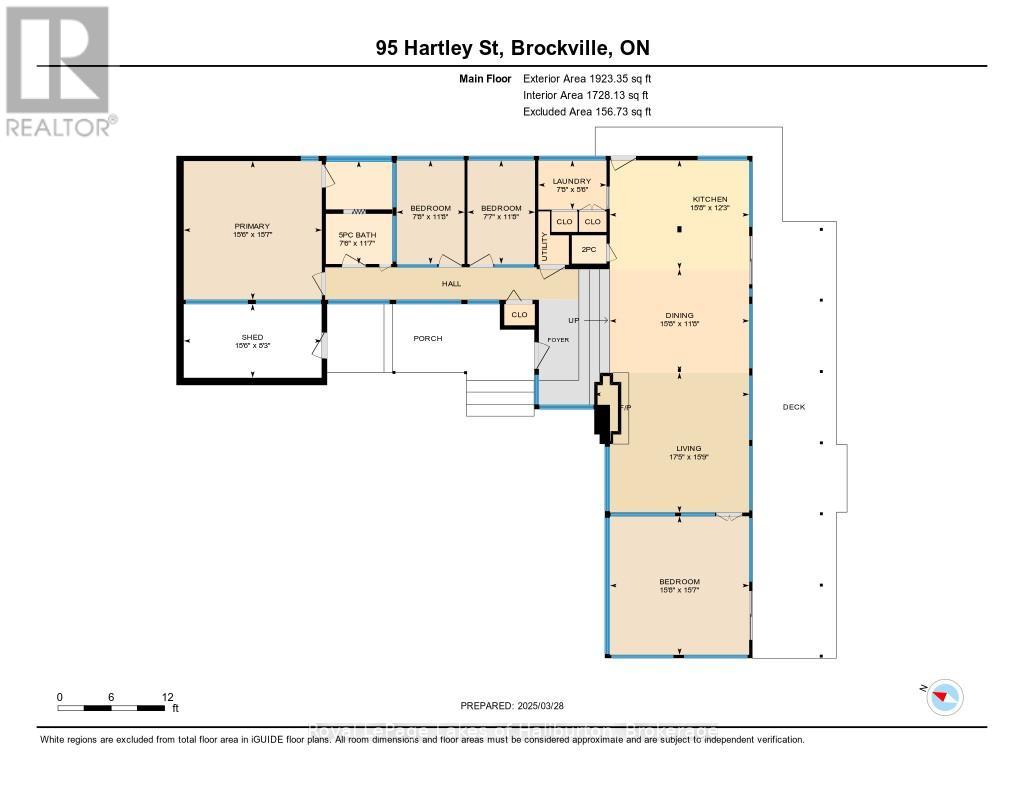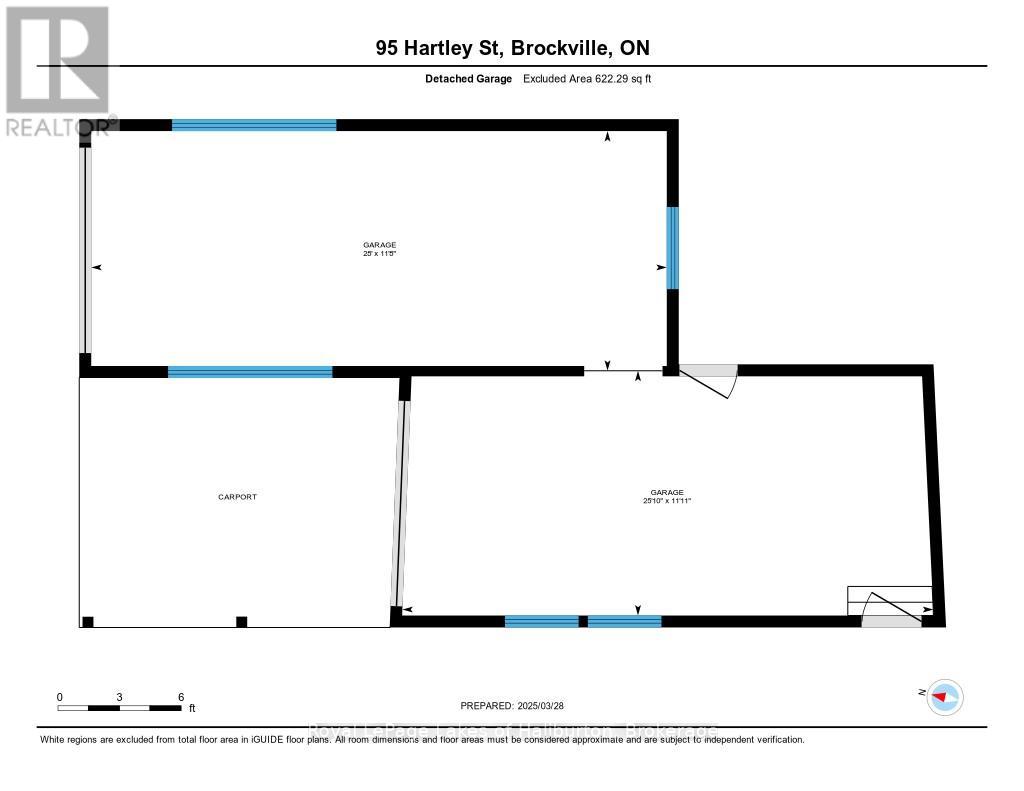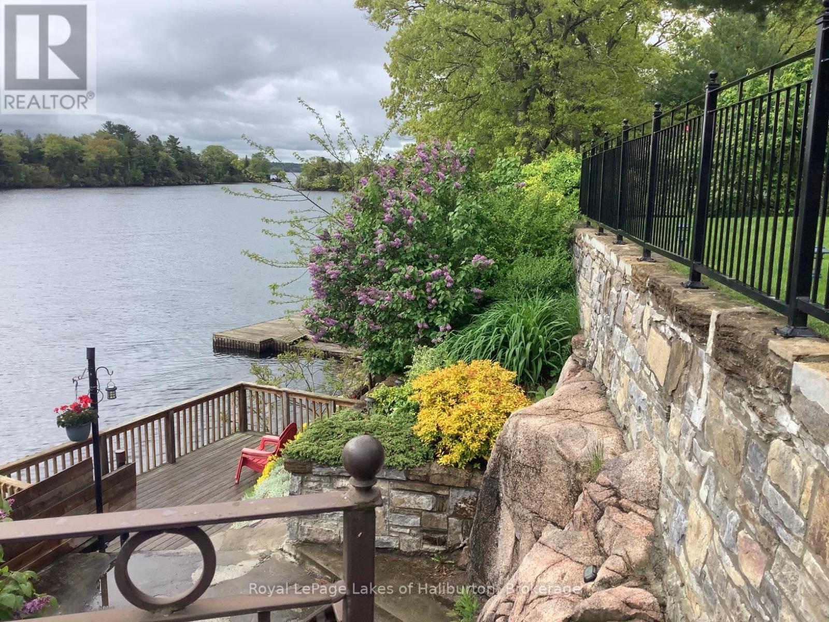4 Bedroom
2 Bathroom
1,500 - 2,000 ft2
Raised Bungalow
Fireplace
Wall Unit
Radiant Heat
Waterfront
$1,189,000
Hartley Street in Brockville. A rare offering. Incredible waterfront setting in a private cove overlooking the St Lawrence with a multi level decking system and 88 feet of waterfront. An ideal spot for boaters and protected by a lovely screen of islands. An upscale neighbourhood just steps away from downtown. This mid-century, year-round home features gleaming hard wood floors and a panoramic view of the water. The natural light comes in from all directions. 2 car detached garage with carport. Interlocking stone driveway. Lots of parking. 4 bedrooms and 1860 square feet of open concept living space. Natural Gas fireplace in the living room. Hydronic base board heating system throughout. Mini split heat pumps in 2 key areas to deliver AC and to supplement the heating. An amazing setting in a very special neighbourhood! Be sure to click on the Virtual Tours. (id:57975)
Property Details
|
MLS® Number
|
X12052245 |
|
Property Type
|
Single Family |
|
Community Name
|
810 - Brockville |
|
Easement
|
Other |
|
Parking Space Total
|
6 |
|
Structure
|
Shed, Outbuilding |
|
View Type
|
River View, Direct Water View |
|
Water Front Type
|
Waterfront |
Building
|
Bathroom Total
|
2 |
|
Bedrooms Above Ground
|
4 |
|
Bedrooms Total
|
4 |
|
Age
|
51 To 99 Years |
|
Amenities
|
Fireplace(s) |
|
Appliances
|
Water Heater, Garage Door Opener Remote(s), Water Meter |
|
Architectural Style
|
Raised Bungalow |
|
Basement Type
|
Crawl Space |
|
Construction Style Attachment
|
Detached |
|
Cooling Type
|
Wall Unit |
|
Exterior Finish
|
Wood |
|
Fire Protection
|
Security System, Smoke Detectors |
|
Fireplace Present
|
Yes |
|
Fireplace Total
|
1 |
|
Foundation Type
|
Wood/piers, Block, Wood |
|
Heating Fuel
|
Natural Gas |
|
Heating Type
|
Radiant Heat |
|
Stories Total
|
1 |
|
Size Interior
|
1,500 - 2,000 Ft2 |
|
Type
|
House |
|
Utility Water
|
Municipal Water |
Parking
Land
|
Access Type
|
Year-round Access, Private Docking |
|
Acreage
|
No |
|
Sewer
|
Sanitary Sewer |
|
Size Depth
|
176 Ft |
|
Size Frontage
|
88 Ft |
|
Size Irregular
|
88 X 176 Ft |
|
Size Total Text
|
88 X 176 Ft|under 1/2 Acre |
|
Zoning Description
|
R1 |
Rooms
| Level |
Type |
Length |
Width |
Dimensions |
|
Main Level |
Living Room |
4.8 m |
5.32 m |
4.8 m x 5.32 m |
|
Main Level |
Utility Room |
2.53 m |
4.73 m |
2.53 m x 4.73 m |
|
Main Level |
Kitchen |
3.73 m |
4.78 m |
3.73 m x 4.78 m |
|
Main Level |
Dining Room |
3.55 m |
4.78 m |
3.55 m x 4.78 m |
|
Main Level |
Primary Bedroom |
4.76 m |
4.74 m |
4.76 m x 4.74 m |
|
Main Level |
Bedroom 2 |
3.56 m |
2.32 m |
3.56 m x 2.32 m |
|
Main Level |
Bedroom 4 |
4.76 m |
4.78 m |
4.76 m x 4.78 m |
|
Main Level |
Bedroom 3 |
3.56 m |
3.32 m |
3.56 m x 3.32 m |
|
Main Level |
Laundry Room |
1.69 m |
2.34 m |
1.69 m x 2.34 m |
|
Main Level |
Bathroom |
3.54 m |
2.29 m |
3.54 m x 2.29 m |
|
Main Level |
Bathroom |
0.97 m |
1.19 m |
0.97 m x 1.19 m |
Utilities
https://www.realtor.ca/real-estate/28098441/95-hartley-street-brockville-810-brockville



