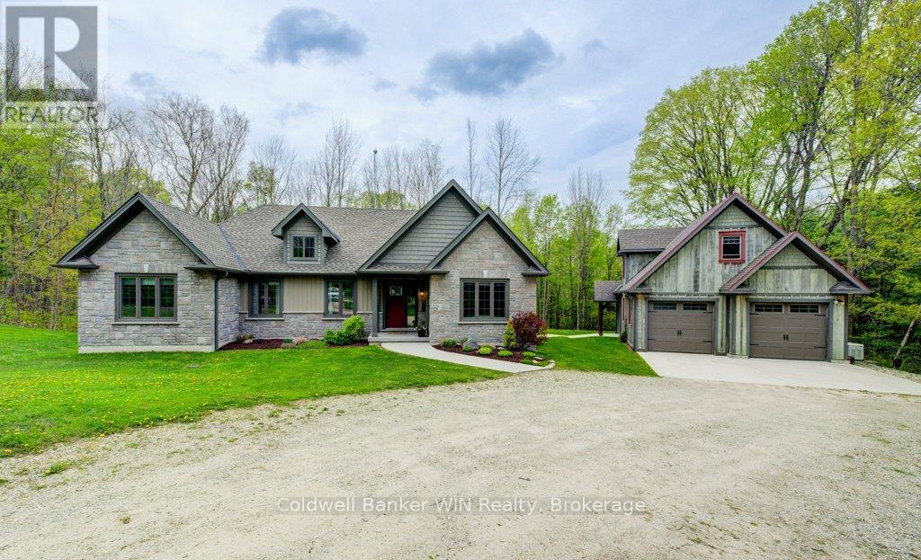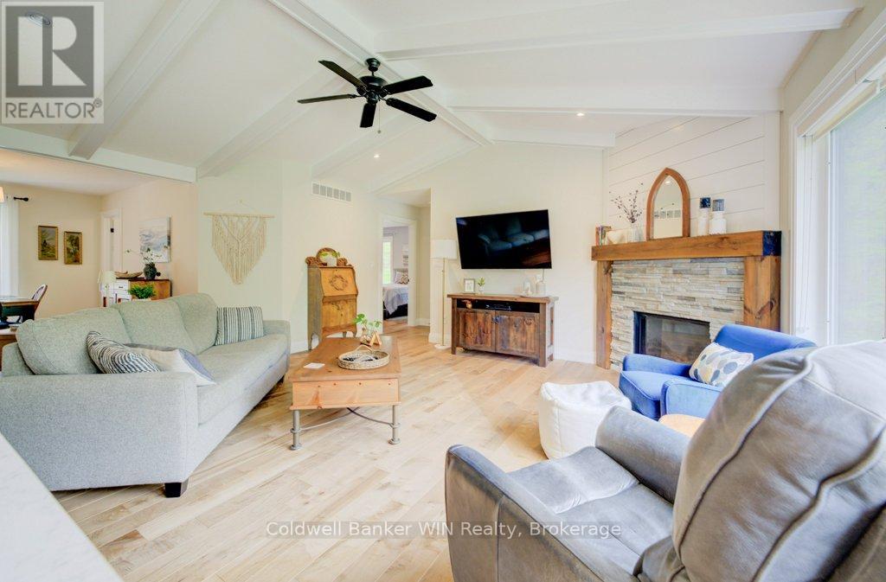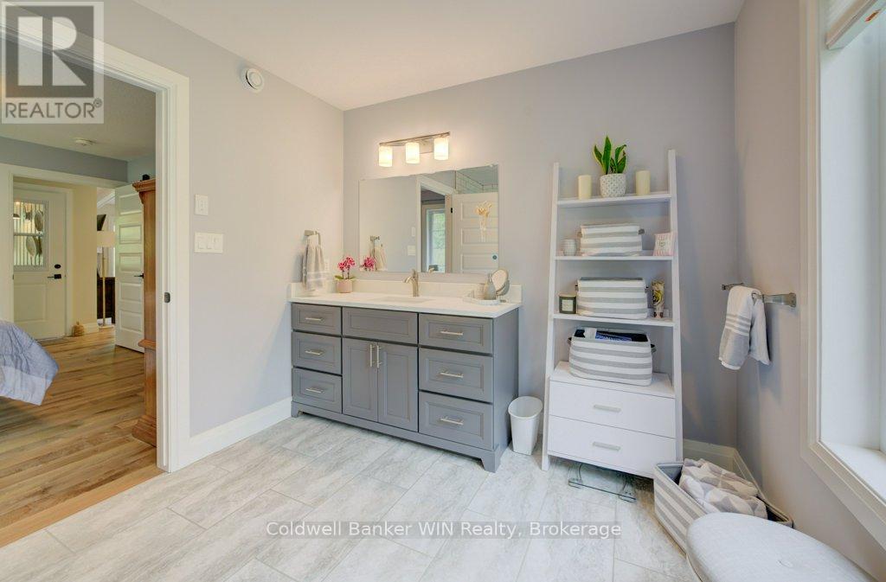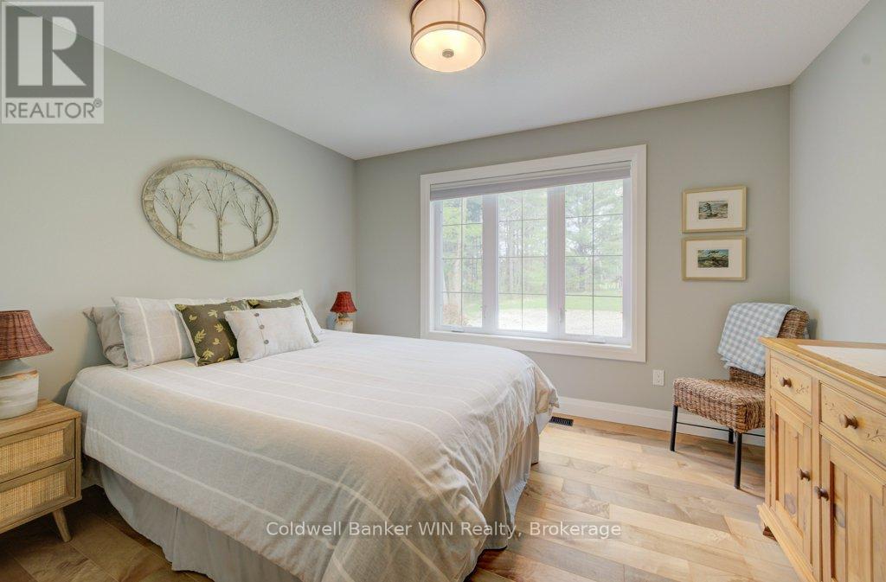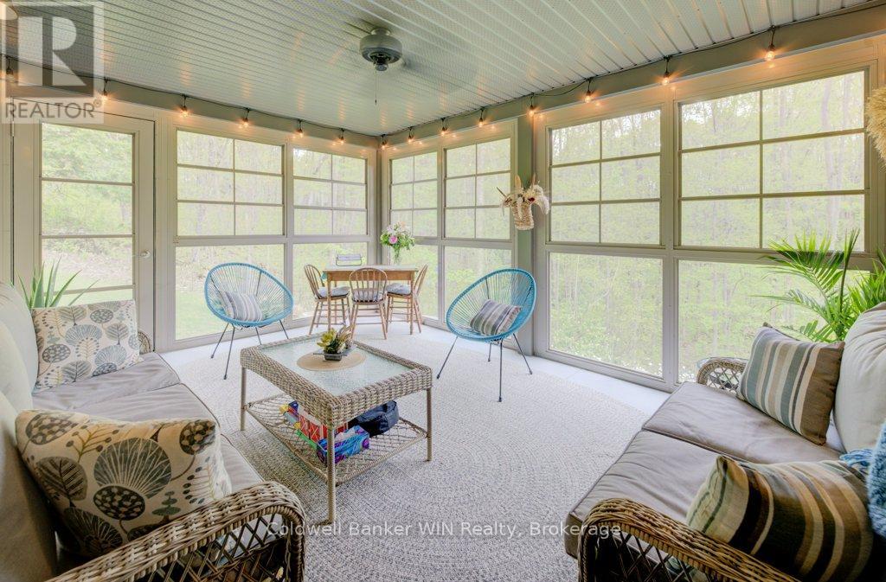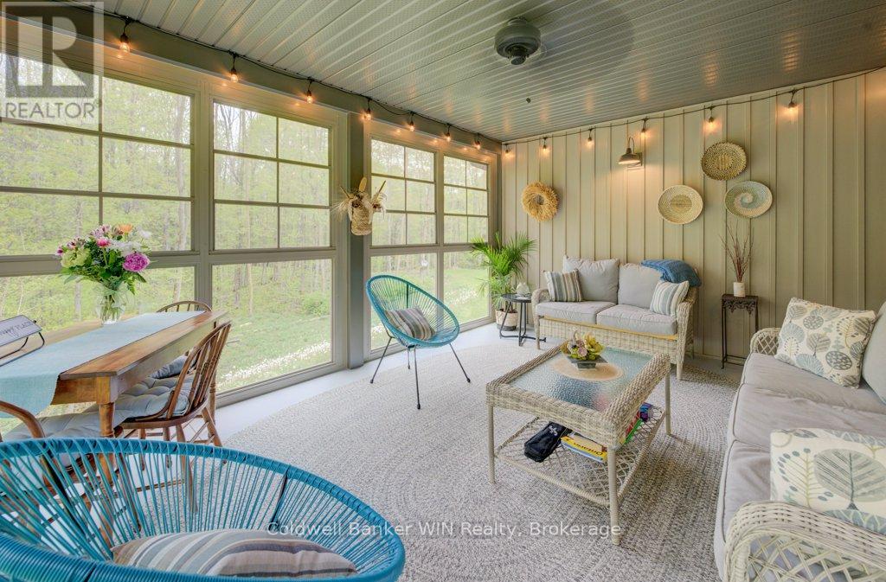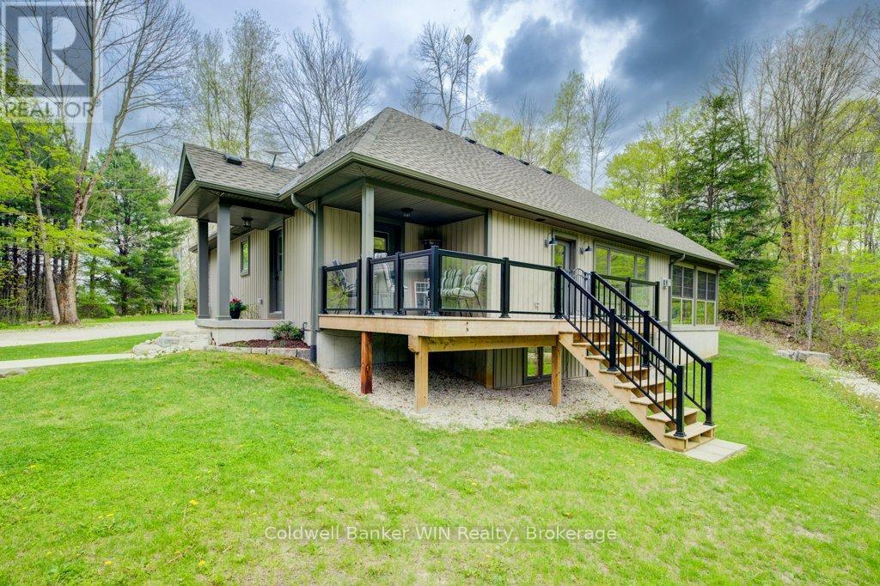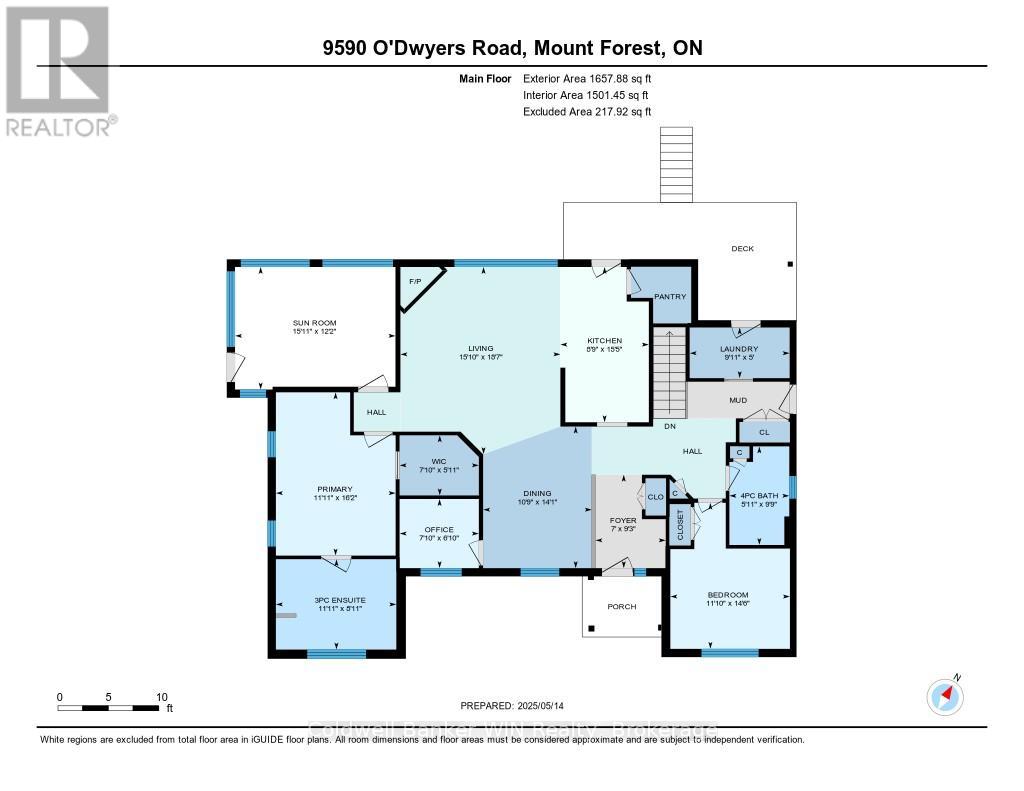3 Bedroom
2 Bathroom
1,500 - 2,000 ft2
Bungalow
Fireplace
Central Air Conditioning
Forced Air
Acreage
Landscaped
$1,175,000
Tucked away on a lush, 2.9 acre treed lot, this impeccably maintained country bungalow promises quiet, comfort, and quality throughout. Custom built in 2019, this home is a peaceful retreat located between Mount Forest and Harriston. Step inside and discover a warm and inviting interior featuring vaulted ceilings in the living room, maple hardwood floors, a cozy fireplace, and oversized windows that draw the outside in. The heart of the home is the custom kitchen, thoughtfully designed with quartz countertops, a walk-in pantry, and a walk-out to the deckperfect for outdoor dining or enjoying quiet moments in nature. The main floor offers two well-appointed bedrooms, including a spacious primary suite complete with a walk-in closet and a private ensuite featuring quartz countertops and a beautifully tiled shower. A bright and airy sunroom provides a quiet space to unwind with a book or your morning coffee while immersed in the peaceful sights and sounds of nature. This home features a main level laundry room, combining function with thoughtful design. The finished basement extends your living space with a large family room and a third bedroom perfect for guests or a growing family. An unfinished area offers great potential for a future fourth bedroom and third bathroom. Outside, the quality finishes of this home continue with landscaped gardens, walk-way with an upgraded epoxy finish, Generac generator and deck with glass railing. A detached garage provides secure parking and additional functionality, complete with a loft offering convenient overhead storage. This this lovingly cared-for bungalow is a rare-find and combines comfort, charm, and the beauty of the outdoors in one exceptional package. (id:57975)
Property Details
|
MLS® Number
|
X12146425 |
|
Property Type
|
Single Family |
|
Community Name
|
Minto |
|
Amenities Near By
|
Hospital, Place Of Worship |
|
Community Features
|
School Bus |
|
Equipment Type
|
Propane Tank |
|
Features
|
Wooded Area, Irregular Lot Size, Carpet Free |
|
Parking Space Total
|
12 |
|
Rental Equipment Type
|
Propane Tank |
Building
|
Bathroom Total
|
2 |
|
Bedrooms Above Ground
|
3 |
|
Bedrooms Total
|
3 |
|
Age
|
6 To 15 Years |
|
Amenities
|
Fireplace(s) |
|
Appliances
|
Central Vacuum, Water Heater, Water Softener, Garage Door Opener Remote(s), Dishwasher, Dryer, Garage Door Opener, Microwave, Stove, Washer, Window Coverings, Refrigerator |
|
Architectural Style
|
Bungalow |
|
Basement Development
|
Finished |
|
Basement Type
|
N/a (finished) |
|
Construction Style Attachment
|
Detached |
|
Cooling Type
|
Central Air Conditioning |
|
Exterior Finish
|
Stone, Vinyl Siding |
|
Fireplace Present
|
Yes |
|
Fireplace Total
|
2 |
|
Flooring Type
|
Tile |
|
Foundation Type
|
Poured Concrete |
|
Heating Fuel
|
Propane |
|
Heating Type
|
Forced Air |
|
Stories Total
|
1 |
|
Size Interior
|
1,500 - 2,000 Ft2 |
|
Type
|
House |
|
Utility Power
|
Generator |
|
Utility Water
|
Drilled Well |
Parking
Land
|
Acreage
|
Yes |
|
Land Amenities
|
Hospital, Place Of Worship |
|
Landscape Features
|
Landscaped |
|
Sewer
|
Septic System |
|
Size Depth
|
419 Ft ,10 In |
|
Size Frontage
|
293 Ft ,1 In |
|
Size Irregular
|
293.1 X 419.9 Ft |
|
Size Total Text
|
293.1 X 419.9 Ft|2 - 4.99 Acres |
|
Zoning Description
|
Er-72, Ne |
Rooms
| Level |
Type |
Length |
Width |
Dimensions |
|
Basement |
Recreational, Games Room |
4.37 m |
7.32 m |
4.37 m x 7.32 m |
|
Basement |
Bedroom 3 |
5.87 m |
3.61 m |
5.87 m x 3.61 m |
|
Main Level |
Foyer |
2.83 m |
2.13 m |
2.83 m x 2.13 m |
|
Main Level |
Laundry Room |
2 m |
1 m |
2 m x 1 m |
|
Main Level |
Dining Room |
4.28 m |
3.29 m |
4.28 m x 3.29 m |
|
Main Level |
Office |
2.09 m |
2.4 m |
2.09 m x 2.4 m |
|
Main Level |
Living Room |
5.66 m |
4.84 m |
5.66 m x 4.84 m |
|
Main Level |
Sunroom |
3.71 m |
4.85 m |
3.71 m x 4.85 m |
|
Main Level |
Primary Bedroom |
4.94 m |
3.62 m |
4.94 m x 3.62 m |
|
Main Level |
Bathroom |
2.73 m |
3.64 m |
2.73 m x 3.64 m |
|
Main Level |
Kitchen |
4.7 m |
2.68 m |
4.7 m x 2.68 m |
|
Main Level |
Bedroom 2 |
4.42 m |
3.62 m |
4.42 m x 3.62 m |
|
Main Level |
Bathroom |
2.98 m |
1.81 m |
2.98 m x 1.81 m |
https://www.realtor.ca/real-estate/28308390/9590-odwyers-road-minto-minto

