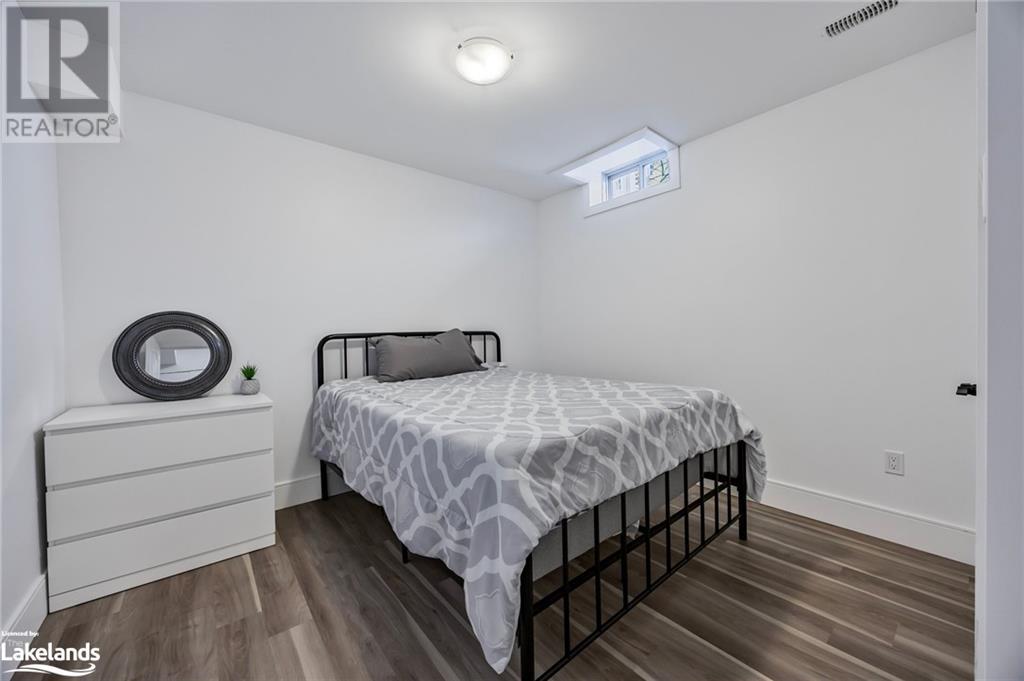4 Bedroom
3 Bathroom
2832 sqft
Bungalow
Central Air Conditioning
Forced Air
$784,900
All the work here is done, just move in and enjoy this finished up and down, all brick bungalow. The main floor features three beds, two full baths & a sprawling open living area boasting vaulted ceilings. The primary bedroom features a walk-in closet & private ensuite. Spacious kitchen w/ stainless appliances and an unencumbered kitchen island. Two generously sized secondary bedrooms flank the second main floor full bathroom. The backyard highlights are the attention to landscaping & decking, and features a proper/functional shed, maintenance free fencing & hot tub. Depending on your lifestyle this home features main floor laundry hook ups or a designated recently finished laundry room in the basement. The lower level features a large rec room, fourth bedroom and third full bathroom along w/ plenty of storage for a growing family or downsizers. Fabulous location close to schools, easy access to Hwy 93 & walking distance to the wonderful waterfront trail system this is a must see. (id:57975)
Property Details
|
MLS® Number
|
40657531 |
|
Property Type
|
Single Family |
|
AmenitiesNearBy
|
Beach, Park, Schools |
|
CommunityFeatures
|
School Bus |
|
EquipmentType
|
Water Heater |
|
Features
|
Sump Pump |
|
ParkingSpaceTotal
|
3 |
|
RentalEquipmentType
|
Water Heater |
|
Structure
|
Shed |
Building
|
BathroomTotal
|
3 |
|
BedroomsAboveGround
|
3 |
|
BedroomsBelowGround
|
1 |
|
BedroomsTotal
|
4 |
|
Appliances
|
Dishwasher, Dryer, Refrigerator, Stove, Washer, Microwave Built-in, Window Coverings, Garage Door Opener |
|
ArchitecturalStyle
|
Bungalow |
|
BasementDevelopment
|
Finished |
|
BasementType
|
Full (finished) |
|
ConstructionStyleAttachment
|
Detached |
|
CoolingType
|
Central Air Conditioning |
|
ExteriorFinish
|
Brick |
|
FoundationType
|
Poured Concrete |
|
HeatingFuel
|
Natural Gas |
|
HeatingType
|
Forced Air |
|
StoriesTotal
|
1 |
|
SizeInterior
|
2832 Sqft |
|
Type
|
House |
|
UtilityWater
|
Municipal Water |
Parking
Land
|
AccessType
|
Road Access |
|
Acreage
|
No |
|
LandAmenities
|
Beach, Park, Schools |
|
Sewer
|
Municipal Sewage System |
|
SizeDepth
|
129 Ft |
|
SizeFrontage
|
44 Ft |
|
SizeIrregular
|
0.13 |
|
SizeTotal
|
0.13 Ac|under 1/2 Acre |
|
SizeTotalText
|
0.13 Ac|under 1/2 Acre |
|
ZoningDescription
|
R2 |
Rooms
| Level |
Type |
Length |
Width |
Dimensions |
|
Lower Level |
Laundry Room |
|
|
7'11'' x 11'6'' |
|
Lower Level |
3pc Bathroom |
|
|
4'5'' x 11'9'' |
|
Lower Level |
Bedroom |
|
|
10'11'' x 11'11'' |
|
Lower Level |
Recreation Room |
|
|
21'1'' x 22'9'' |
|
Main Level |
4pc Bathroom |
|
|
13'1'' x 5'6'' |
|
Main Level |
Full Bathroom |
|
|
5'9'' x 13'3'' |
|
Main Level |
Bedroom |
|
|
11'7'' x 9'8'' |
|
Main Level |
Bedroom |
|
|
11'6'' x 12'11'' |
|
Main Level |
Primary Bedroom |
|
|
10'9'' x 17'2'' |
|
Main Level |
Living Room |
|
|
12'7'' x 20'11'' |
|
Main Level |
Kitchen |
|
|
13'4'' x 12'5'' |
|
Main Level |
Dining Room |
|
|
10'0'' x 10'6'' |
https://www.realtor.ca/real-estate/27503708/96-bellisle-road-penetanguishene





















































