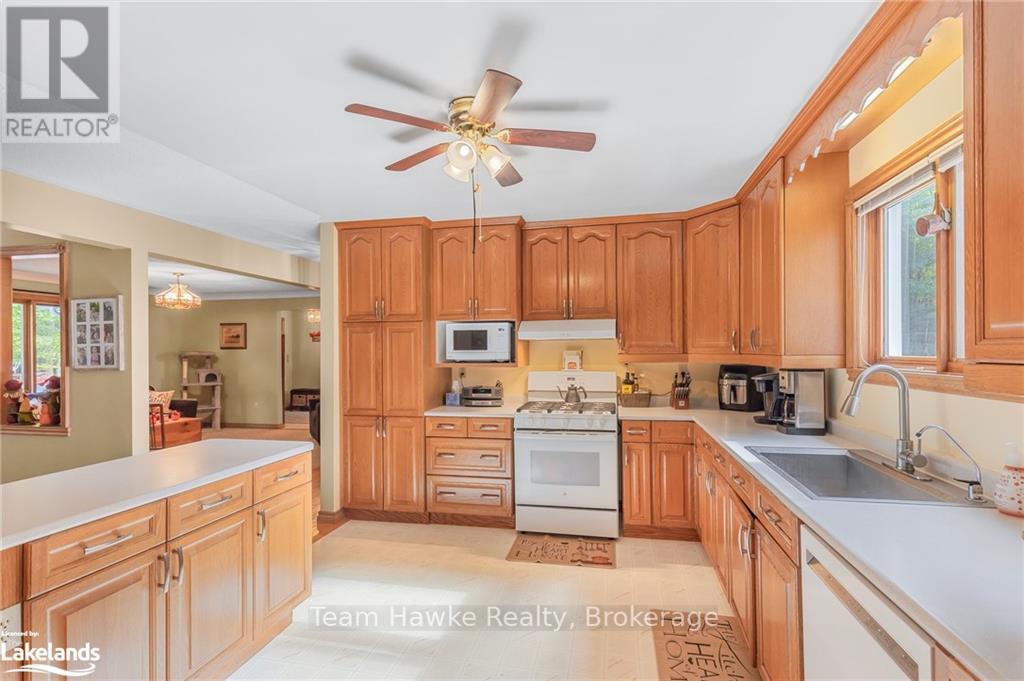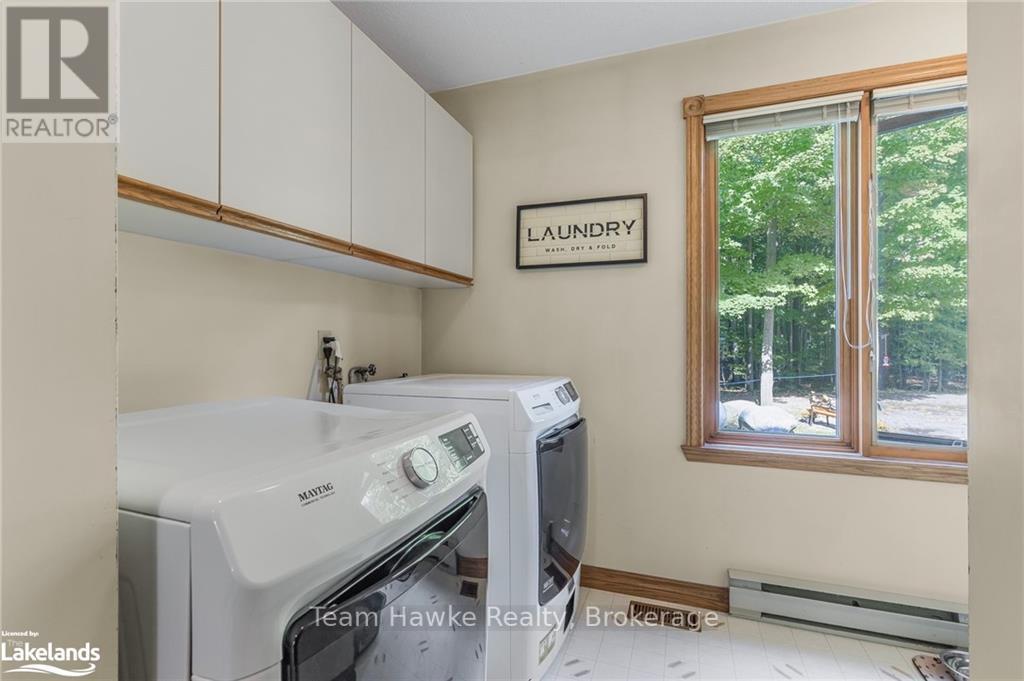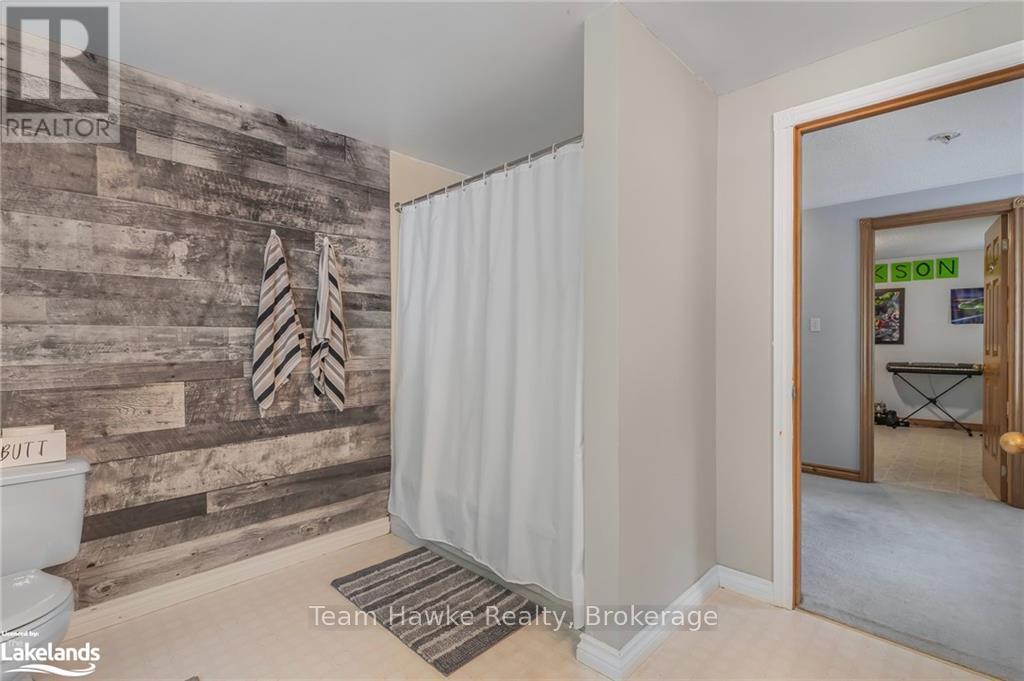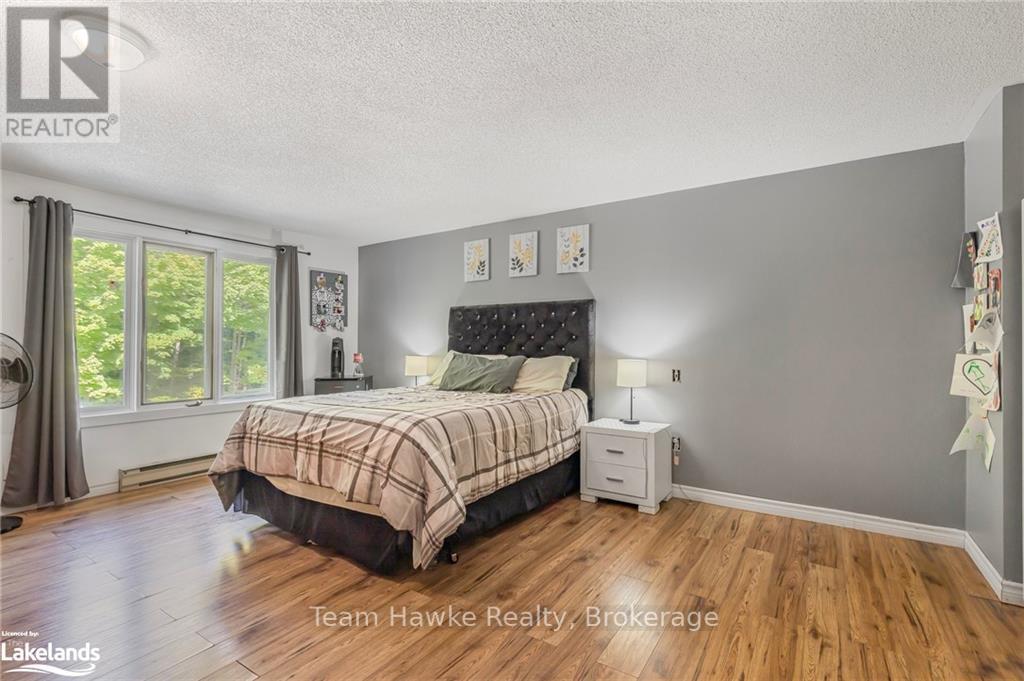6 Bedroom
3 Bathroom
Central Air Conditioning
Forced Air
Acreage
$1,375,000
Welcome to one of Tiny Townships most unique properties. This 4200 sqft home with 6 bedrooms and 3 bathrooms is nestled on almost 25 acres of pristine forest. This home has a large kitchen and dining area to entertain family and friends. The spacious, private primary bedroom has plenty of natural light and a 5 piece ensuite. The property boasts many useful outbuildings such as a 1200 square foot heated workshop, a 2 car detached garage, several large sheds and a 20 X 40 ft quonset hut. The property also features a sugar shack to produce your very own maple syrup. There is approximately 5 acres of farmable land, many hiking/ATV trails and room to add to this private oasis. There are too many bonuses, features and extras with this home and property to list here. Please book your showing today. (id:57975)
Property Details
|
MLS® Number
|
S10437460 |
|
Property Type
|
Single Family |
|
Community Name
|
Rural Tiny |
|
EquipmentType
|
Propane Tank |
|
Features
|
Flat Site |
|
ParkingSpaceTotal
|
12 |
|
RentalEquipmentType
|
Propane Tank |
|
Structure
|
Deck, Porch, Workshop |
Building
|
BathroomTotal
|
3 |
|
BedroomsAboveGround
|
2 |
|
BedroomsBelowGround
|
4 |
|
BedroomsTotal
|
6 |
|
Appliances
|
Dishwasher, Dryer, Garage Door Opener, Refrigerator, Stove, Washer |
|
BasementDevelopment
|
Partially Finished |
|
BasementType
|
Full (partially Finished) |
|
ConstructionStyleAttachment
|
Detached |
|
CoolingType
|
Central Air Conditioning |
|
ExteriorFinish
|
Wood |
|
FoundationType
|
Wood |
|
HalfBathTotal
|
1 |
|
HeatingFuel
|
Propane |
|
HeatingType
|
Forced Air |
|
StoriesTotal
|
2 |
|
Type
|
House |
Parking
Land
|
Acreage
|
Yes |
|
Sewer
|
Septic System |
|
SizeFrontage
|
551.9 M |
|
SizeIrregular
|
551.9 |
|
SizeTotal
|
551.9000|10 - 24.99 Acres |
|
SizeTotalText
|
551.9000|10 - 24.99 Acres |
|
ZoningDescription
|
A |
Rooms
| Level |
Type |
Length |
Width |
Dimensions |
|
Lower Level |
Bedroom |
4.17 m |
6.02 m |
4.17 m x 6.02 m |
|
Lower Level |
Bedroom |
3.99 m |
3.53 m |
3.99 m x 3.53 m |
|
Lower Level |
Bedroom |
5.21 m |
4.09 m |
5.21 m x 4.09 m |
|
Lower Level |
Bedroom |
4.06 m |
3.53 m |
4.06 m x 3.53 m |
|
Lower Level |
Bathroom |
3.61 m |
2.74 m |
3.61 m x 2.74 m |
|
Lower Level |
Family Room |
5.84 m |
8.79 m |
5.84 m x 8.79 m |
|
Main Level |
Other |
8.89 m |
5.94 m |
8.89 m x 5.94 m |
|
Main Level |
Living Room |
4.52 m |
4.19 m |
4.52 m x 4.19 m |
|
Main Level |
Sitting Room |
4.19 m |
5.31 m |
4.19 m x 5.31 m |
|
Main Level |
Primary Bedroom |
5.08 m |
5.84 m |
5.08 m x 5.84 m |
|
Main Level |
Bedroom |
4.32 m |
2.74 m |
4.32 m x 2.74 m |
|
Main Level |
Bathroom |
3.38 m |
3.35 m |
3.38 m x 3.35 m |
|
Main Level |
Bathroom |
1.63 m |
1.35 m |
1.63 m x 1.35 m |
|
Main Level |
Laundry Room |
3.23 m |
2.74 m |
3.23 m x 2.74 m |
https://www.realtor.ca/real-estate/27544181/960-county-road-6-n-tiny-rural-tiny











































