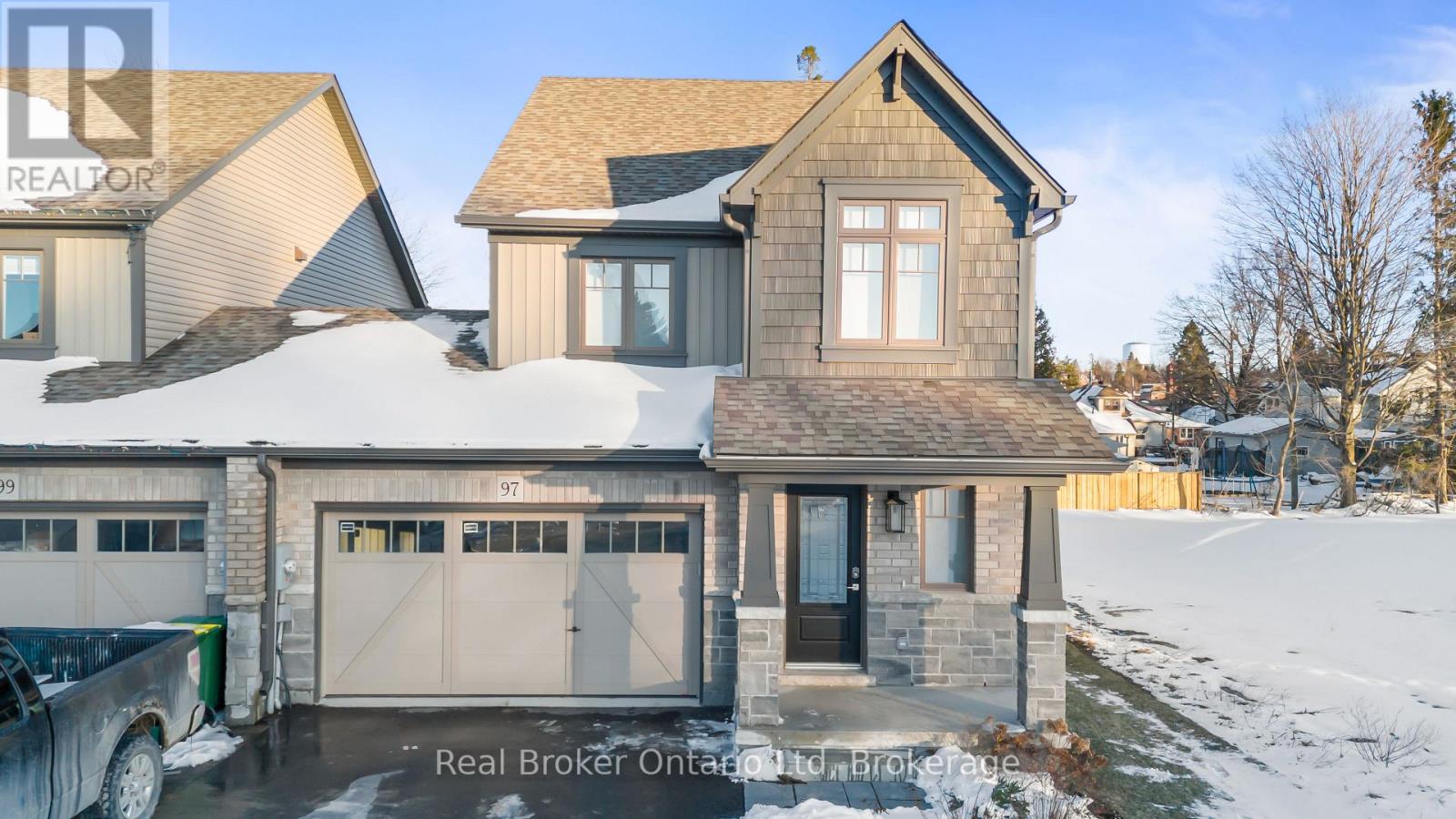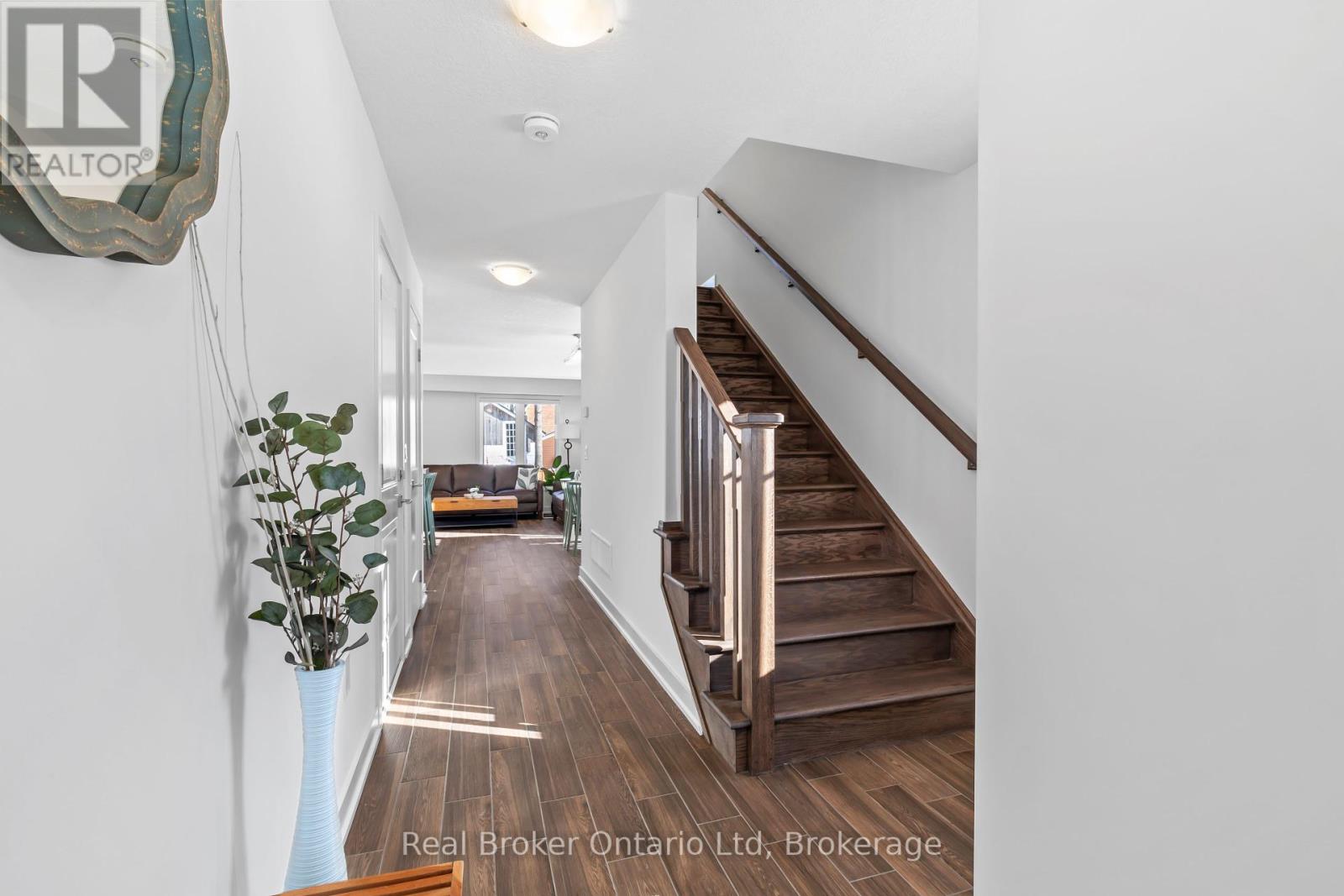3 Bedroom
3 Bathroom
1,100 - 1,500 ft2
Central Air Conditioning
Forced Air
$589,000
Welcome to Mullin Street, where modern design meets small-town charm! This never-lived-in 3-bedroom, 2.5-bathroom end-unit row home is located in a rapidly growing Markdale community, offering the perfect combination of comfort, convenience, and potential. The proximity to Beaver Valley Ski Club makes it an excellent option for seasonal rentals or a cozy ski chalet, offering easy access to winter sports and outdoor adventures. Step inside to a bright, open-concept main floor featuring stylish tile flooring, a contemporary kitchen with sleek stainless steel appliances, and a spacious living area ideal for both relaxing and entertaining. Upstairs, the primary suite includes a private ensuite, while two additional bedrooms provide plenty of space for family, guests, or a home office.Enjoy the added convenience of a 1.5-car attached garage, perfect for extra storage or parking during the winter months. Located just minutes from downtown Markdale, the Markdale Golf & Curling Club, the new Beaver Crest Community School, and the state-of-the-art hospital, this home is ideal for families and professionals.Whether you're looking for a place to call home year-round or seeking a profitable rental in a growing area, this property offers incredible potential.This home has never been lived inmove in and make it your own! (id:57975)
Property Details
|
MLS® Number
|
X12049595 |
|
Property Type
|
Single Family |
|
Community Name
|
Grey Highlands |
|
Amenities Near By
|
Park, Place Of Worship, Schools, Hospital |
|
Equipment Type
|
Water Heater |
|
Features
|
Sump Pump |
|
Parking Space Total
|
5 |
|
Rental Equipment Type
|
Water Heater |
|
View Type
|
City View |
Building
|
Bathroom Total
|
3 |
|
Bedrooms Above Ground
|
3 |
|
Bedrooms Total
|
3 |
|
Age
|
0 To 5 Years |
|
Appliances
|
Water Heater, Dryer, Microwave, Hood Fan, Stove, Washer, Refrigerator |
|
Basement Development
|
Unfinished |
|
Basement Type
|
Full (unfinished) |
|
Construction Style Attachment
|
Attached |
|
Cooling Type
|
Central Air Conditioning |
|
Exterior Finish
|
Vinyl Siding, Stone |
|
Foundation Type
|
Poured Concrete |
|
Half Bath Total
|
1 |
|
Heating Fuel
|
Natural Gas |
|
Heating Type
|
Forced Air |
|
Stories Total
|
2 |
|
Size Interior
|
1,100 - 1,500 Ft2 |
|
Type
|
Row / Townhouse |
|
Utility Water
|
Municipal Water |
Parking
Land
|
Acreage
|
No |
|
Land Amenities
|
Park, Place Of Worship, Schools, Hospital |
|
Sewer
|
Sanitary Sewer |
|
Size Depth
|
134 Ft ,2 In |
|
Size Frontage
|
38 Ft ,10 In |
|
Size Irregular
|
38.9 X 134.2 Ft |
|
Size Total Text
|
38.9 X 134.2 Ft |
|
Zoning Description
|
Rm-337 |
Rooms
| Level |
Type |
Length |
Width |
Dimensions |
|
Second Level |
Primary Bedroom |
3.86 m |
14.47 m |
3.86 m x 14.47 m |
|
Second Level |
Bedroom |
2.51 m |
3.96 m |
2.51 m x 3.96 m |
|
Second Level |
Bedroom 2 |
3.75 m |
2.97 m |
3.75 m x 2.97 m |
|
Second Level |
Bathroom |
2.23 m |
2.59 m |
2.23 m x 2.59 m |
|
Second Level |
Bathroom |
2.97 m |
1.65 m |
2.97 m x 1.65 m |
|
Main Level |
Foyer |
6.5 m |
2.54 m |
6.5 m x 2.54 m |
|
Main Level |
Dining Room |
3.07 m |
2.89 m |
3.07 m x 2.89 m |
|
Main Level |
Kitchen |
3.07 m |
3.07 m |
3.07 m x 3.07 m |
|
Main Level |
Living Room |
5.61 m |
2.87 m |
5.61 m x 2.87 m |
|
Main Level |
Bathroom |
2.1 m |
1.09 m |
2.1 m x 1.09 m |
Utilities
|
Cable
|
Available |
|
Electricity
|
Installed |
|
Sewer
|
Installed |
https://www.realtor.ca/real-estate/28092386/97-mullin-street-grey-highlands-grey-highlands
































