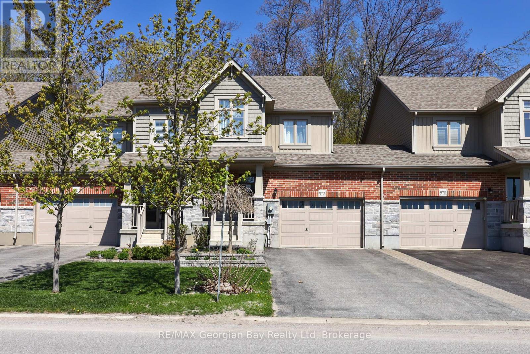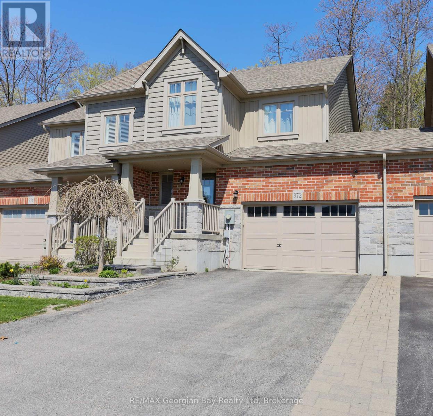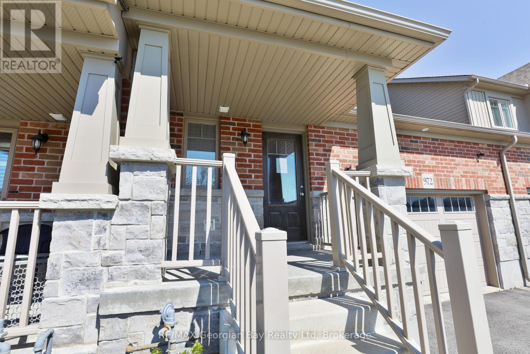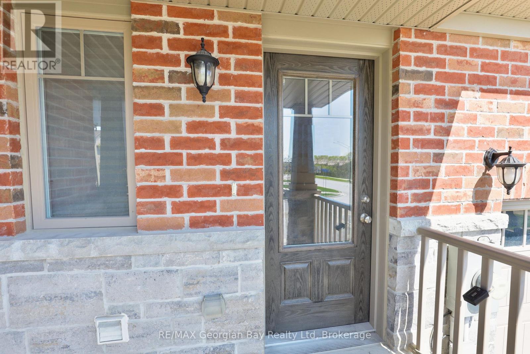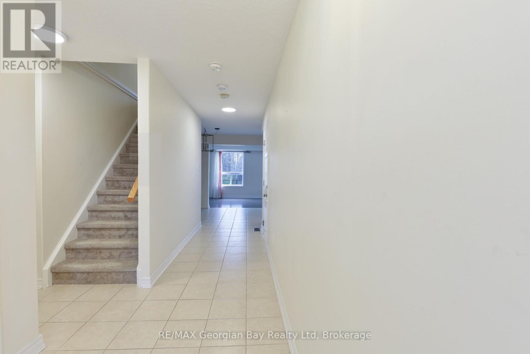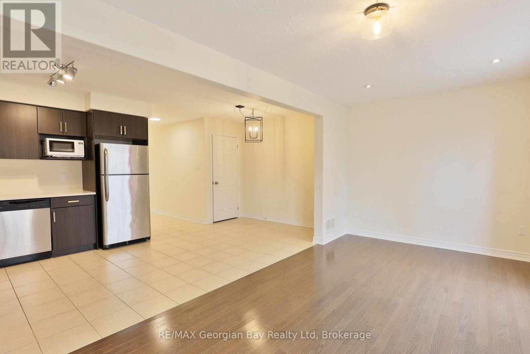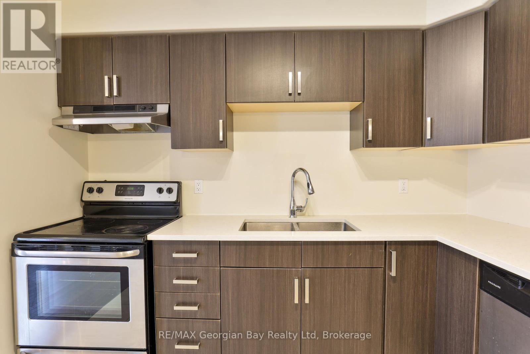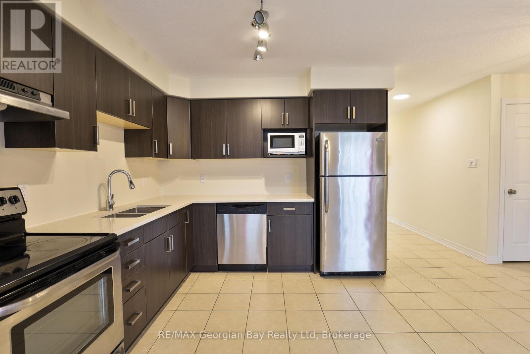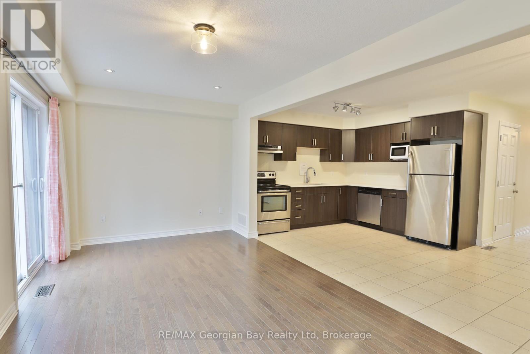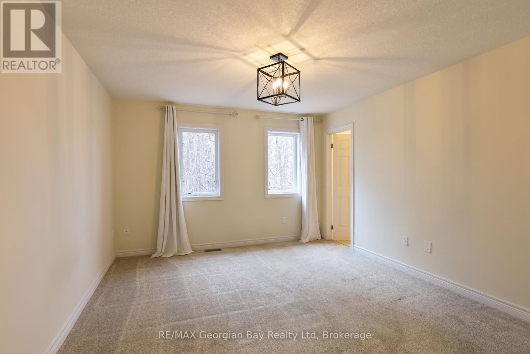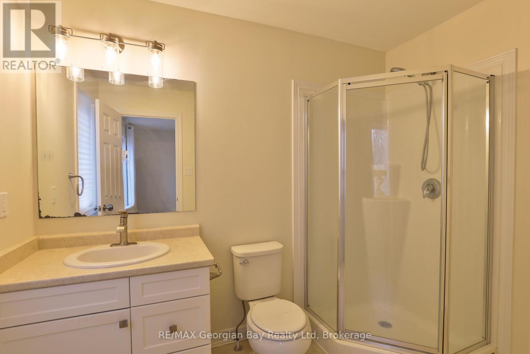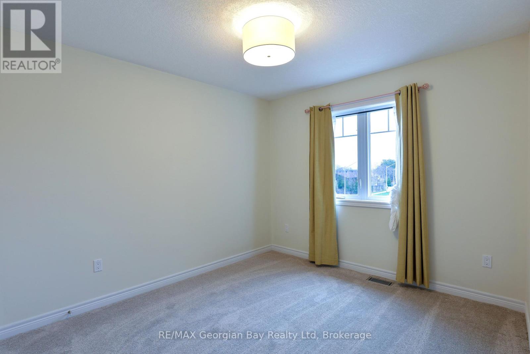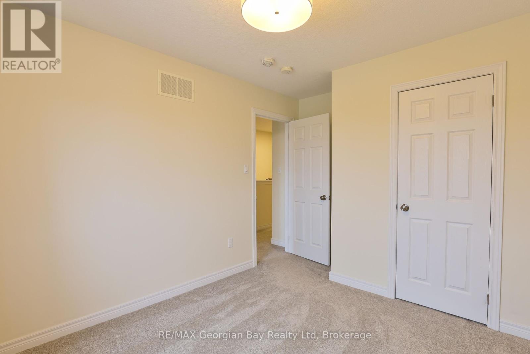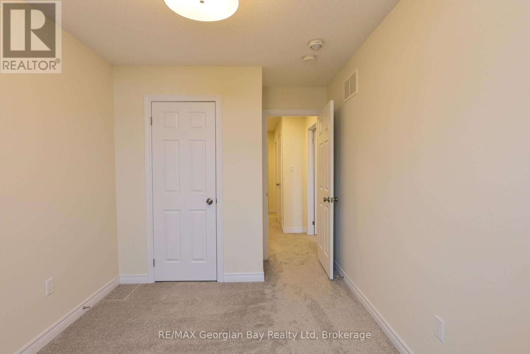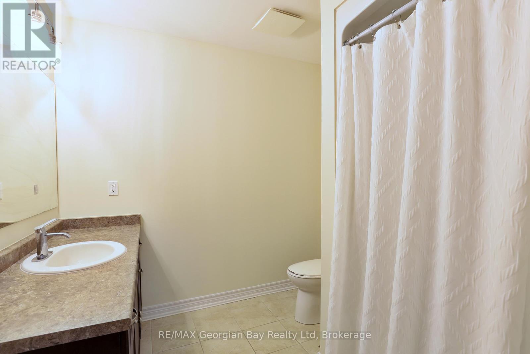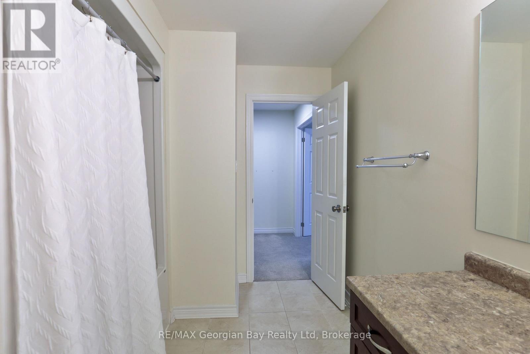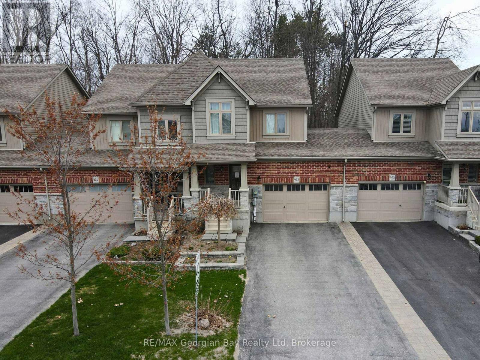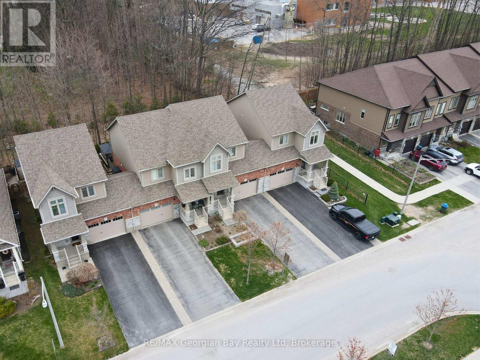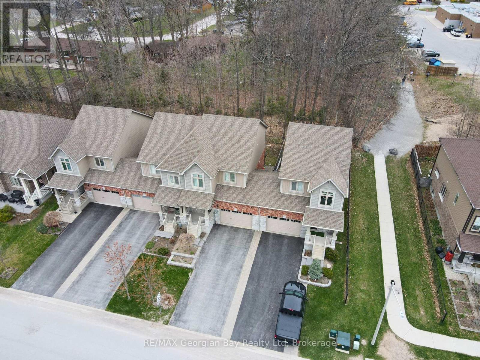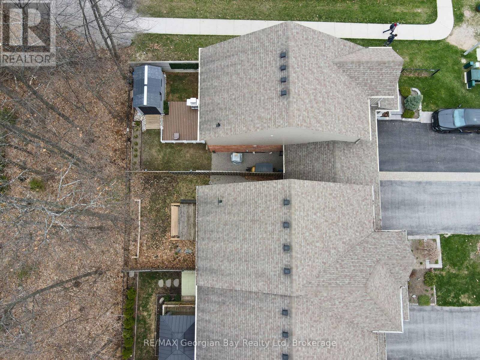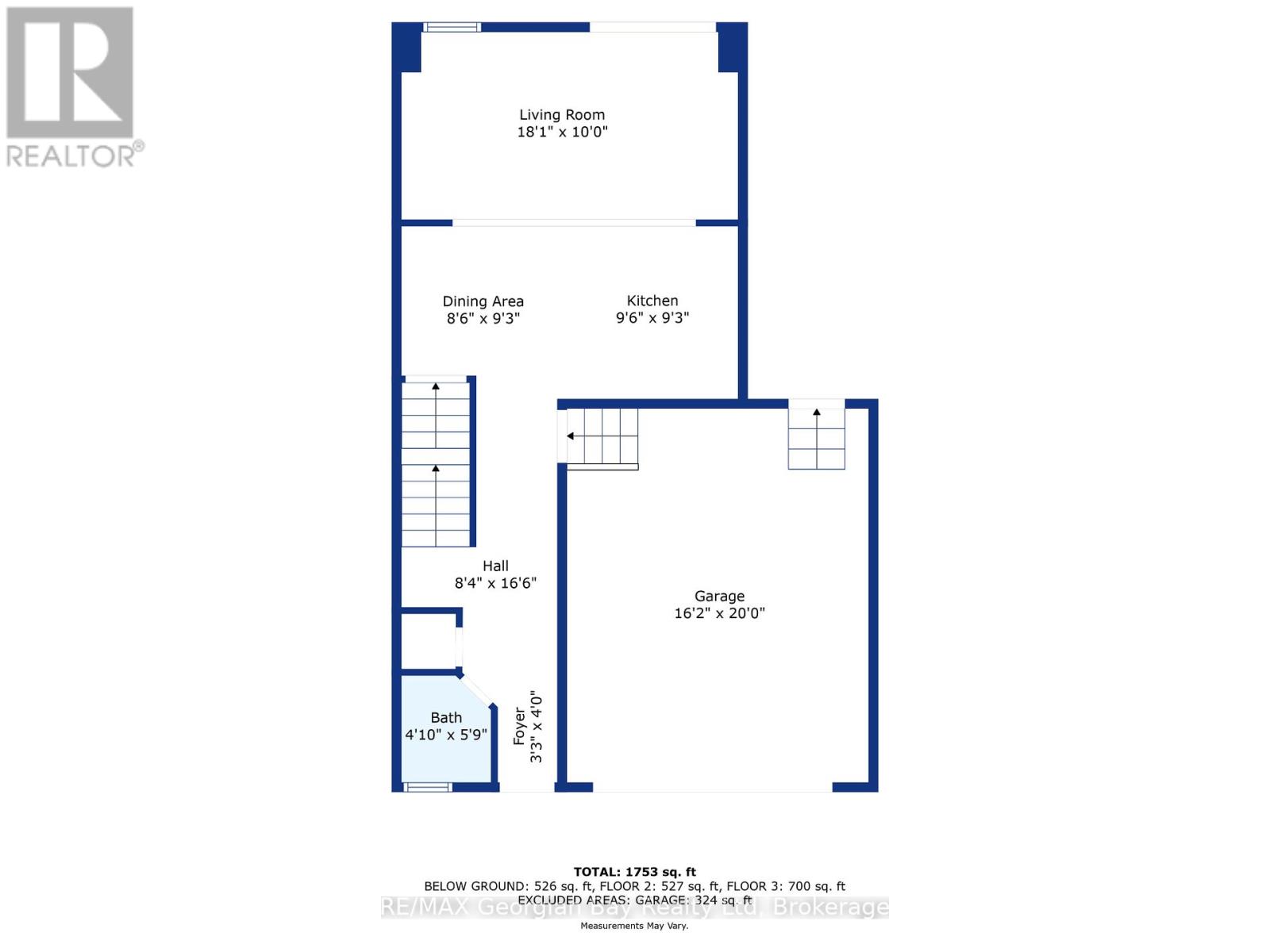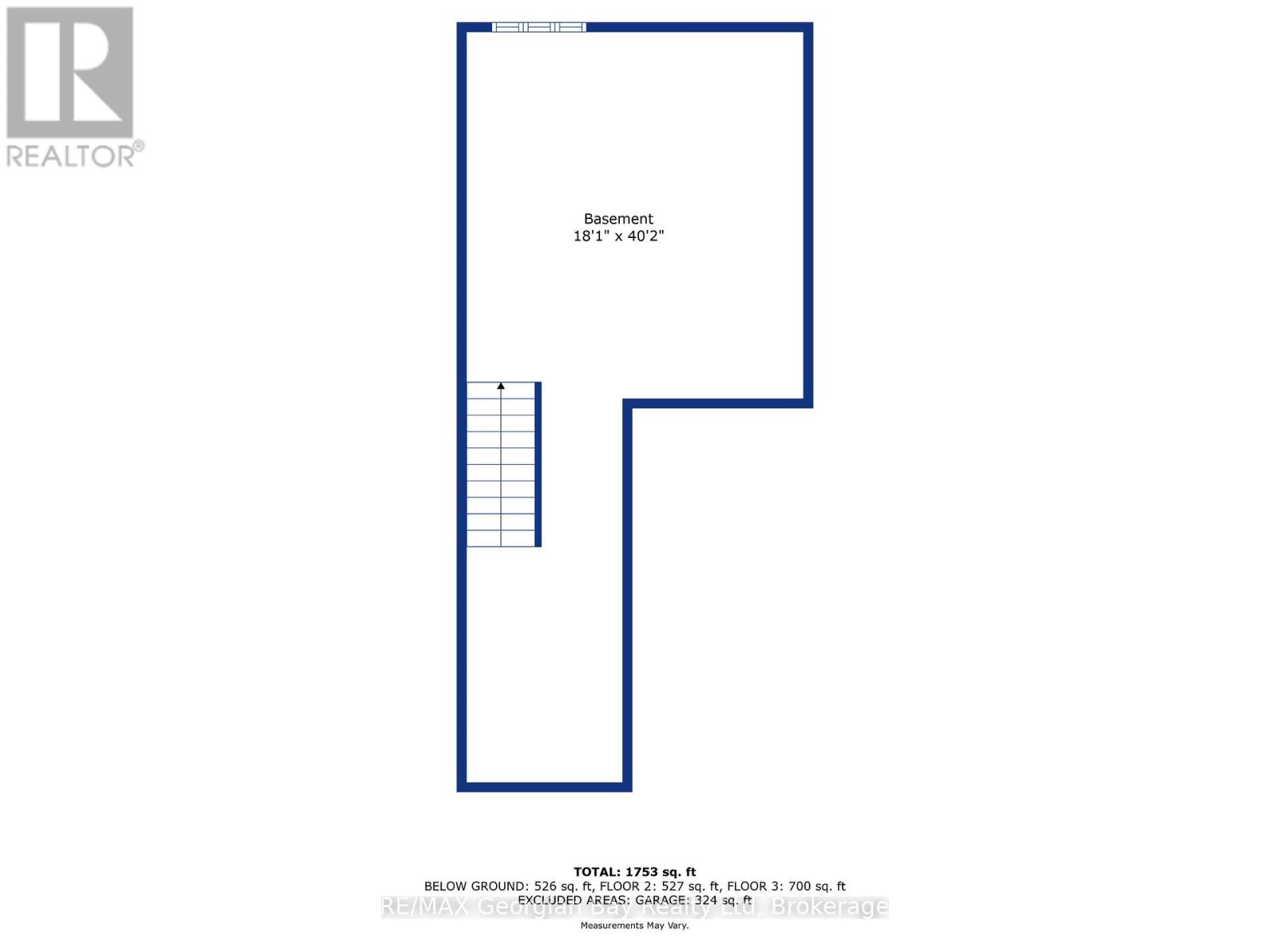3 Bedroom
3 Bathroom
1,100 - 1,500 ft2
Central Air Conditioning
Forced Air
$559,000
HERE'S WHY 972 COOK COULD BE YOUR NEXT MOVE: **A PRIMARY BEDROOM THAT'S ACTUALLY PRIMARY** roomy, bright, and spacious perfect for winding down or hitting snooze a few extra times**ROOM FOR THE CREW**3 bedrooms and 2.5 bathrooms mean everyone gets their space (and no lineups for the shower)**MOVE-IN READY**--like actually-- fresh, clean, and waiting for your couch and coffee maker. No renos, no headaches**COZY MEETS COOL**forced-air gas heat and central air keep things just right, year-round. Plus, inside garage access for snowy days**BUILT IN 2015 AND DESIGNED FOR NOW**a modern layout with thoughtful details, just unpack and enjoy! (id:57975)
Property Details
|
MLS® Number
|
S12157477 |
|
Property Type
|
Single Family |
|
Community Name
|
Midland |
|
Parking Space Total
|
3 |
Building
|
Bathroom Total
|
3 |
|
Bedrooms Above Ground
|
3 |
|
Bedrooms Total
|
3 |
|
Basement Development
|
Unfinished |
|
Basement Type
|
N/a (unfinished) |
|
Construction Style Attachment
|
Attached |
|
Cooling Type
|
Central Air Conditioning |
|
Exterior Finish
|
Brick |
|
Foundation Type
|
Concrete |
|
Half Bath Total
|
1 |
|
Heating Fuel
|
Natural Gas |
|
Heating Type
|
Forced Air |
|
Stories Total
|
2 |
|
Size Interior
|
1,100 - 1,500 Ft2 |
|
Type
|
Row / Townhouse |
|
Utility Water
|
Municipal Water |
Parking
Land
|
Acreage
|
No |
|
Sewer
|
Sanitary Sewer |
|
Size Depth
|
89 Ft ,3 In |
|
Size Frontage
|
26 Ft ,3 In |
|
Size Irregular
|
26.3 X 89.3 Ft |
|
Size Total Text
|
26.3 X 89.3 Ft |
|
Zoning Description
|
R3-7 |
Rooms
| Level |
Type |
Length |
Width |
Dimensions |
|
Second Level |
Bedroom |
4.27 m |
3.84 m |
4.27 m x 3.84 m |
|
Second Level |
Bedroom 2 |
3.28 m |
3.3 m |
3.28 m x 3.3 m |
|
Second Level |
Bedroom 3 |
3.25 m |
2.51 m |
3.25 m x 2.51 m |
|
Second Level |
Bathroom |
1.9 m |
2.8 m |
1.9 m x 2.8 m |
|
Second Level |
Bathroom |
2.7 m |
3.5 m |
2.7 m x 3.5 m |
|
Main Level |
Kitchen |
3.05 m |
3.02 m |
3.05 m x 3.02 m |
|
Main Level |
Dining Room |
2.69 m |
2.59 m |
2.69 m x 2.59 m |
|
Main Level |
Great Room |
5.61 m |
2.9 m |
5.61 m x 2.9 m |
|
Main Level |
Bathroom |
1.4 m |
1.5 m |
1.4 m x 1.5 m |
https://www.realtor.ca/real-estate/28332415/972-cook-drive-midland-midland

