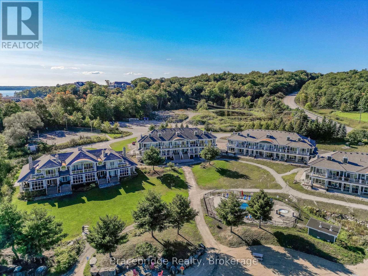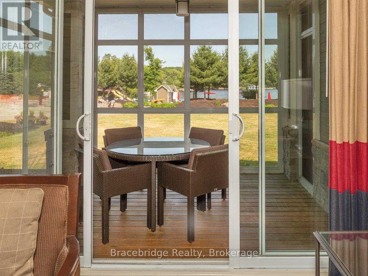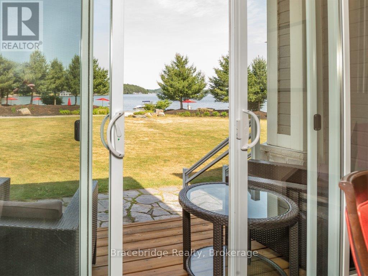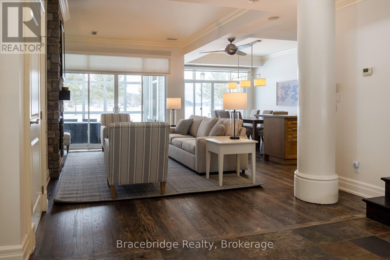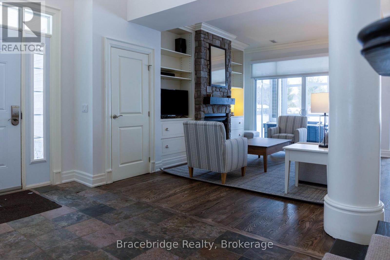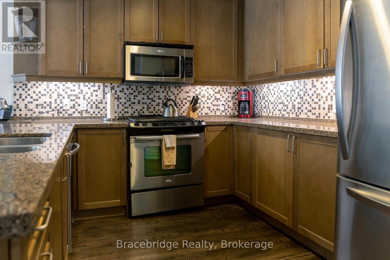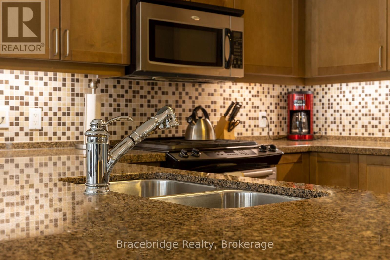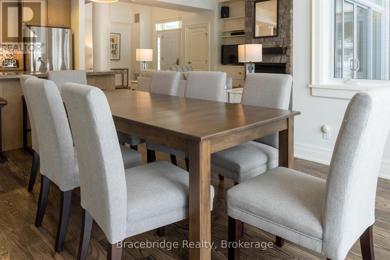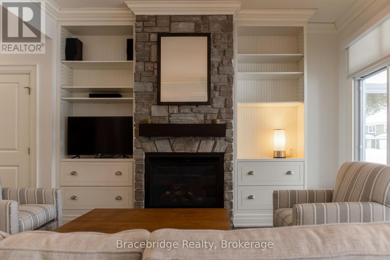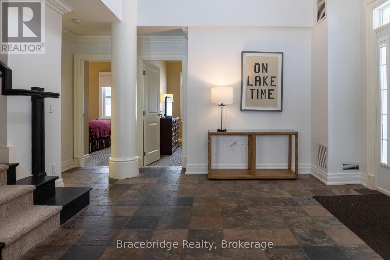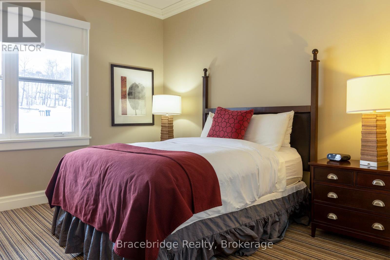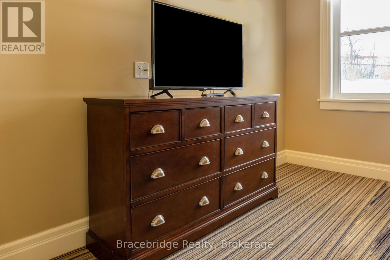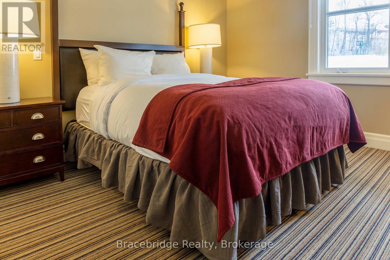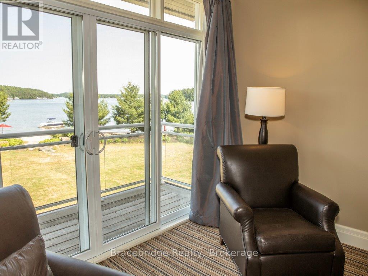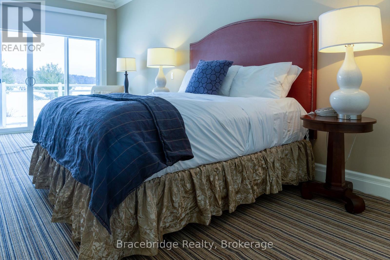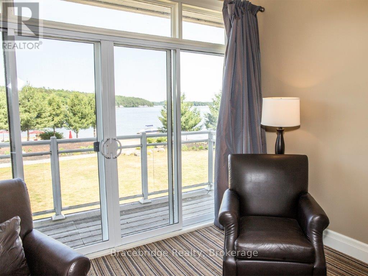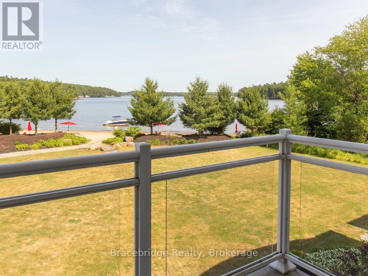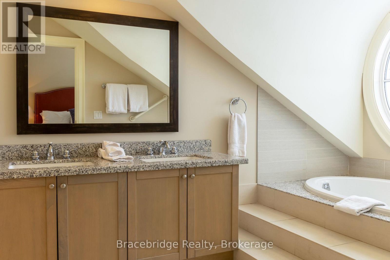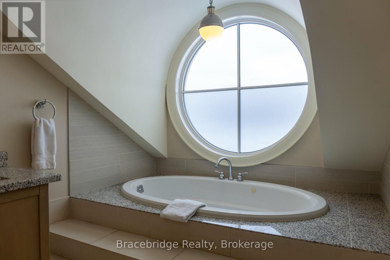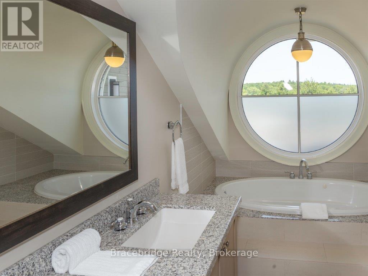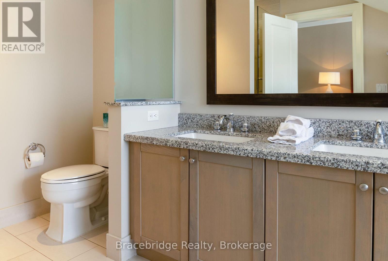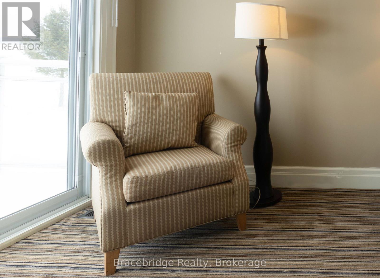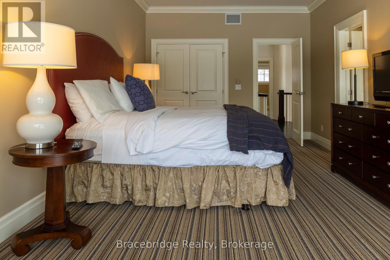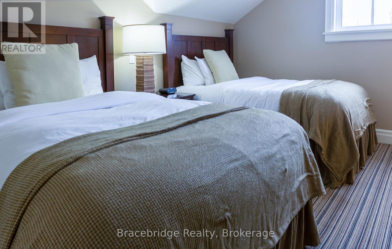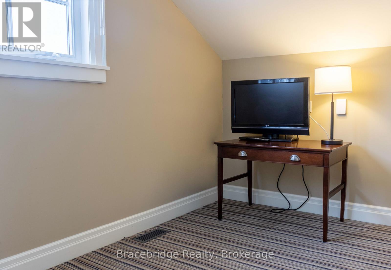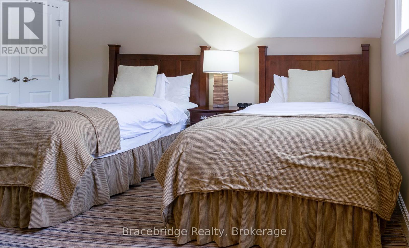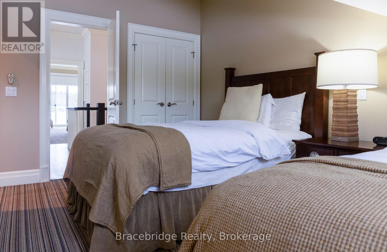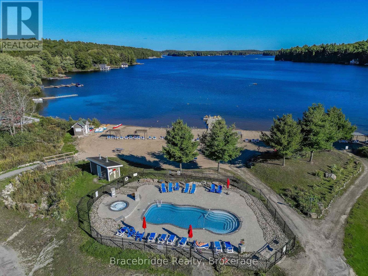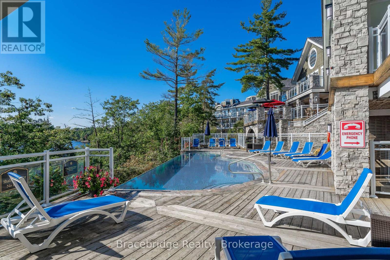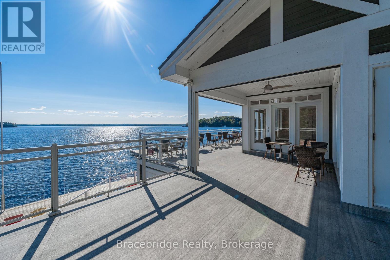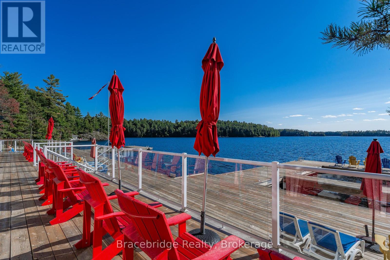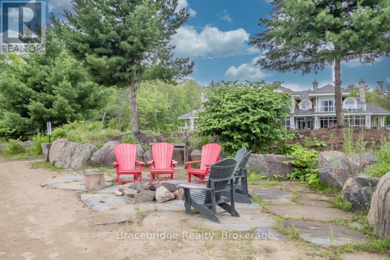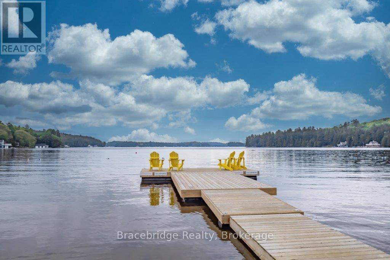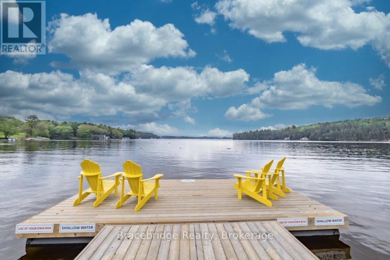G104-D2 - 1869 Muskoka Road 118 Highway W Muskoka Lakes, Ontario P1L 1W8
$119,999Maintenance, Cable TV, Electricity, Heat, Insurance, Common Area Maintenance, Water, Parking
$716.33 Monthly
Maintenance, Cable TV, Electricity, Heat, Insurance, Common Area Maintenance, Water, Parking
$716.33 MonthlyWelcome to G104 at Touchstone Resort, a luxurious 4-bedroom fractional ownership unit (1/8 share) offering breathtaking views over sparkling Lake Muskoka. This beautifully designed two-story suite combines high-end cottage living with the ease of maintenance-free ownership. Step inside to find a fully equipped gourmet kitchen, an inviting Muskoka Room with a floor-to-ceiling stone fireplace, and a covered outdoor deck that offers panoramic views across the lake perfect for morning coffee or evening sunsets. The primary suite includes a spa-like ensuite with a soaker tub, and the unit is filled with thoughtful architectural details throughout. Located just steps from the sandy beach, this pet-friendly unit enjoys direct access to the water, and includes full access to all of Touchstones exceptional amenities: infinity pool, hot tub, fitness centre, spa, tennis courts, water toys, and the on-site restaurant.G104 is the perfect Muskoka getaway offering the cottage experience with all the resort-style comforts. (id:57975)
Property Details
| MLS® Number | X12128102 |
| Property Type | Single Family |
| Community Name | Monck (Muskoka Lakes) |
| Amenities Near By | Hospital |
| Community Features | Pets Not Allowed |
| Easement | Unknown, None |
| Features | Flat Site, Balcony, Level |
| Parking Space Total | 2 |
| Structure | Deck, Dock |
| View Type | View Of Water, Lake View, Direct Water View |
| Water Front Type | Waterfront |
Building
| Bathroom Total | 2 |
| Bedrooms Above Ground | 4 |
| Bedrooms Total | 4 |
| Amenities | Visitor Parking, Fireplace(s) |
| Cooling Type | Central Air Conditioning |
| Exterior Finish | Vinyl Siding |
| Fire Protection | Smoke Detectors |
| Fireplace Present | Yes |
| Fireplace Total | 1 |
| Heating Fuel | Propane |
| Heating Type | Forced Air |
| Stories Total | 2 |
| Size Interior | 2,750 - 2,999 Ft2 |
| Type | Apartment |
Parking
| No Garage |
Land
| Access Type | Year-round Access |
| Acreage | No |
| Land Amenities | Hospital |
| Landscape Features | Landscaped |
| Zoning Description | Wc1a4 |
Rooms
| Level | Type | Length | Width | Dimensions |
|---|---|---|---|---|
| Second Level | Bathroom | 4.8 m | 2.33 m | 4.8 m x 2.33 m |
| Second Level | Bedroom | 5.02 m | 4.69 m | 5.02 m x 4.69 m |
| Second Level | Bathroom | 2.46 m | 1.8 m | 2.46 m x 1.8 m |
| Second Level | Primary Bedroom | 3.55 m | 2.71 m | 3.55 m x 2.71 m |
| Main Level | Kitchen | 3.22 m | 3.02 m | 3.22 m x 3.02 m |
| Main Level | Dining Room | 3.55 m | 4.03 m | 3.55 m x 4.03 m |
| Main Level | Living Room | 5.23 m | 3.7 m | 5.23 m x 3.7 m |
| Main Level | Bedroom | 3.63 m | 3.7 m | 3.63 m x 3.7 m |
| Main Level | Bedroom | 3.6 m | 3.58 m | 3.6 m x 3.58 m |
| Main Level | Bathroom | 2.92 m | 1.8 m | 2.92 m x 1.8 m |
Utilities
| Wireless | Available |
Contact Us
Contact us for more information

