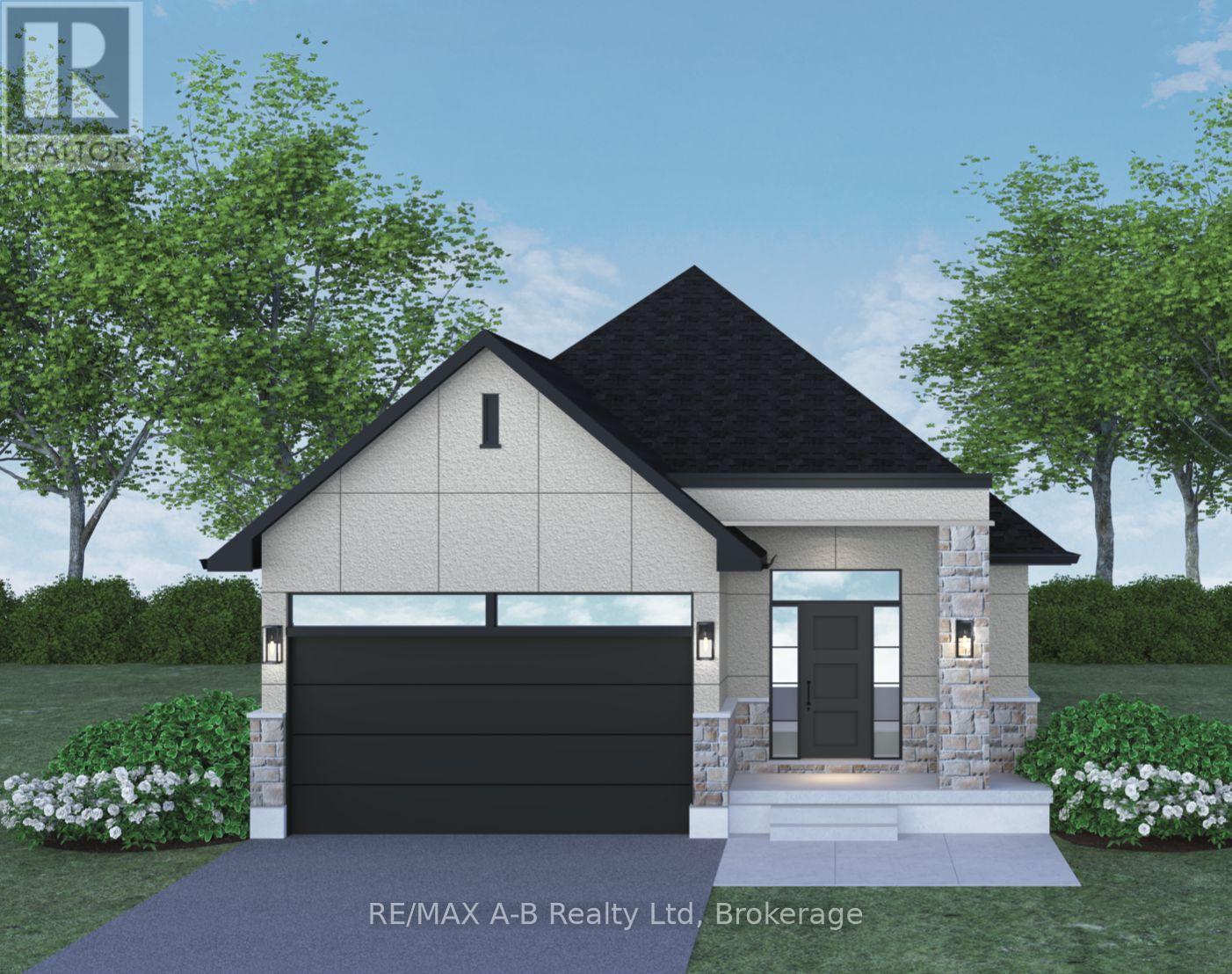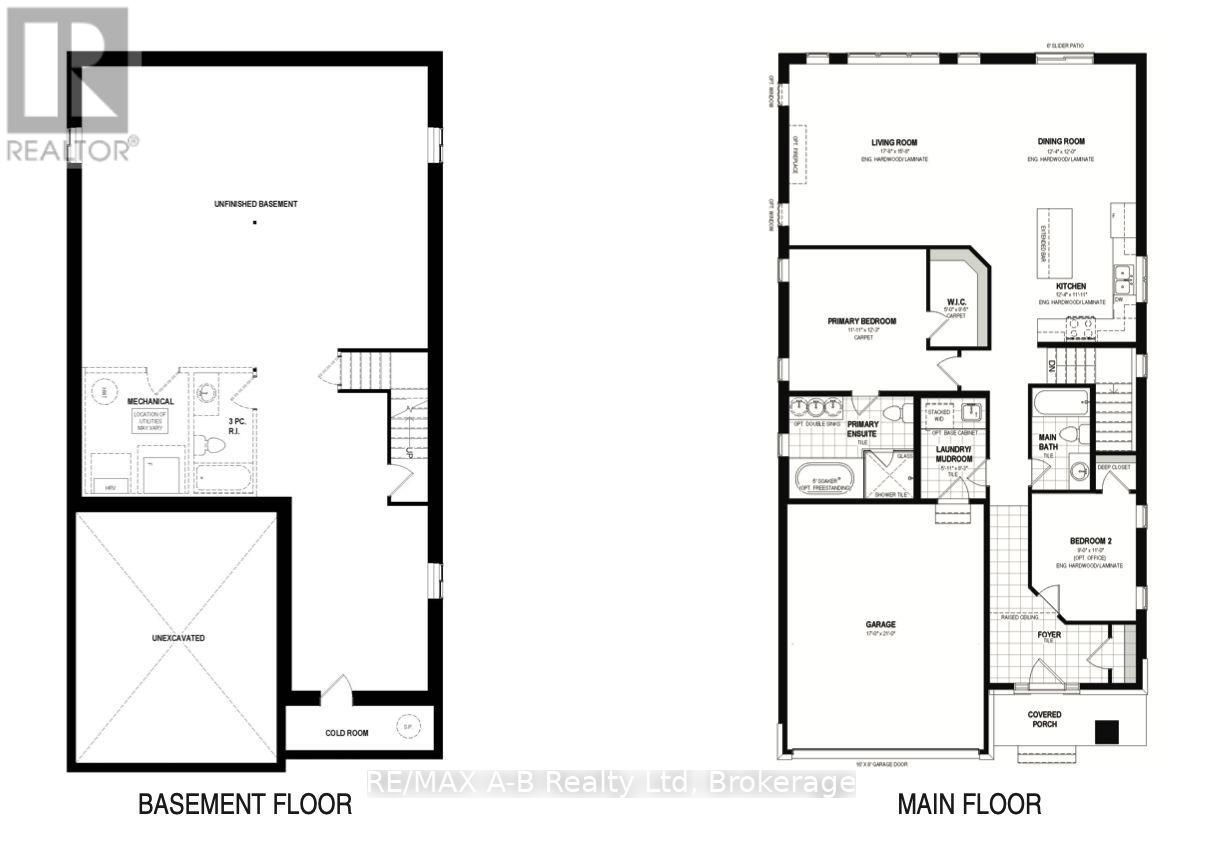2 Bedroom
2 Bathroom
Bungalow
Central Air Conditioning, Air Exchanger
Forced Air
$888,800
Discover The Wallace. This 2 bedroom, 2 full bathroom floor plan offers 1,450 sqft of thoughtfully designed living space. The open-concept living room, dining room, and kitchen are perfect for entertaining and family gatherings. The primary bedroom boasts a large walk-in closet and a private ensuite bathroom for ultimate convenience and relaxation. Additional highlights include a double garage, covered porch, and an unfinished basement with a 3-piece bathroom rough-in, providing the perfect opportunity to customize the space to your needs. Located just on the edge of Stratford, Ontario, you'll enjoy the peaceful atmosphere of the area while still being close to local amenities, shops, and restaurants. Plus, with only a 30-minute drive to Kitchener/Waterloo, this home offers the best of both worlds. Call or visit the sales centre for more information! *Floor plan available on other lots. (id:57975)
Property Details
|
MLS® Number
|
X11984062 |
|
Property Type
|
Single Family |
|
Community Name
|
Stratford |
|
Equipment Type
|
Water Heater |
|
Features
|
Lighting, Sump Pump |
|
Parking Space Total
|
4 |
|
Rental Equipment Type
|
Water Heater |
|
Structure
|
Porch |
Building
|
Bathroom Total
|
2 |
|
Bedrooms Above Ground
|
2 |
|
Bedrooms Total
|
2 |
|
Appliances
|
Water Heater |
|
Architectural Style
|
Bungalow |
|
Basement Development
|
Unfinished |
|
Basement Type
|
N/a (unfinished) |
|
Construction Style Attachment
|
Detached |
|
Cooling Type
|
Central Air Conditioning, Air Exchanger |
|
Exterior Finish
|
Stucco |
|
Foundation Type
|
Poured Concrete |
|
Heating Fuel
|
Natural Gas |
|
Heating Type
|
Forced Air |
|
Stories Total
|
1 |
|
Type
|
House |
|
Utility Water
|
Municipal Water |
Parking
Land
|
Acreage
|
No |
|
Sewer
|
Sanitary Sewer |
|
Size Depth
|
108 Ft |
|
Size Frontage
|
40 Ft |
|
Size Irregular
|
40 X 108 Ft |
|
Size Total Text
|
40 X 108 Ft |
Rooms
| Level |
Type |
Length |
Width |
Dimensions |
|
Main Level |
Kitchen |
3.8 m |
3.6 m |
3.8 m x 3.6 m |
|
Main Level |
Dining Room |
3.8 m |
3.7 m |
3.8 m x 3.7 m |
|
Main Level |
Living Room |
5.4 m |
4.8 m |
5.4 m x 4.8 m |
|
Main Level |
Primary Bedroom |
3.6 m |
3.7 m |
3.6 m x 3.7 m |
|
Main Level |
Bedroom 2 |
2.7 m |
3.4 m |
2.7 m x 3.4 m |
|
Main Level |
Foyer |
3.1 m |
2.5 m |
3.1 m x 2.5 m |
|
Main Level |
Mud Room |
1.8 m |
2.5 m |
1.8 m x 2.5 m |
|
Main Level |
Bathroom |
1.5 m |
2.7 m |
1.5 m x 2.7 m |
|
Main Level |
Bathroom |
3.3 m |
2.7 m |
3.3 m x 2.7 m |
https://www.realtor.ca/real-estate/27942631/lot-33-132-dempsey-drive-stratford-stratford





