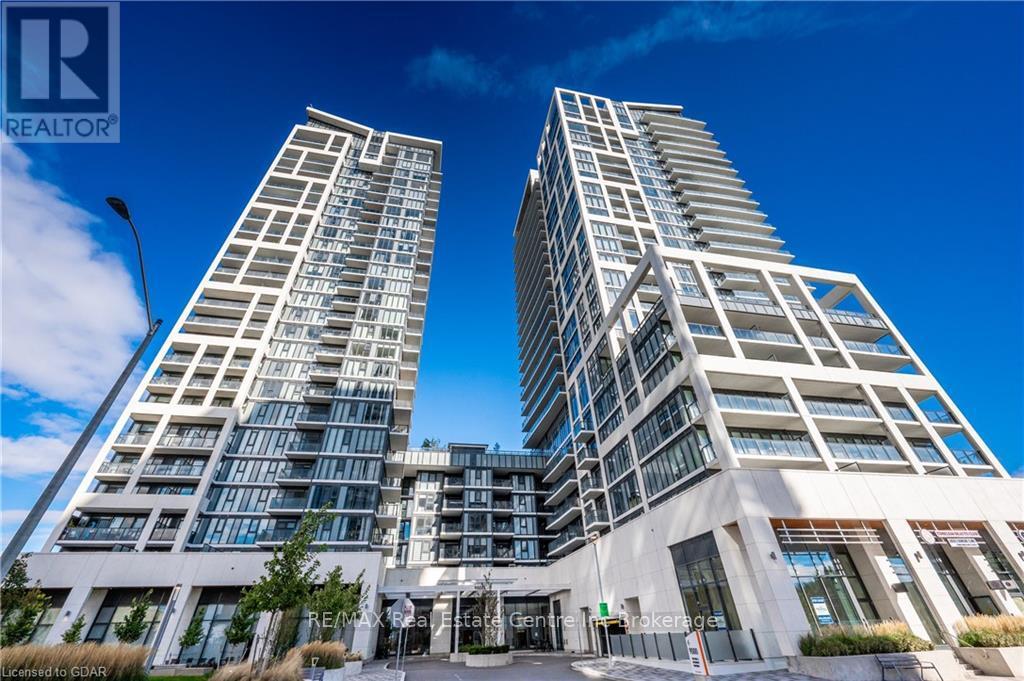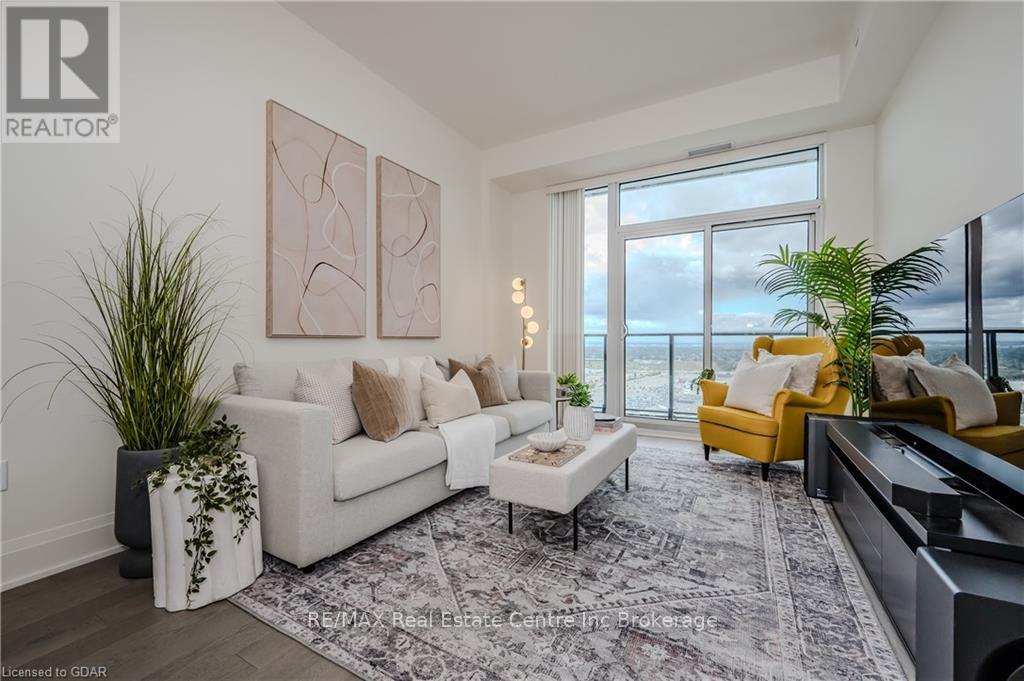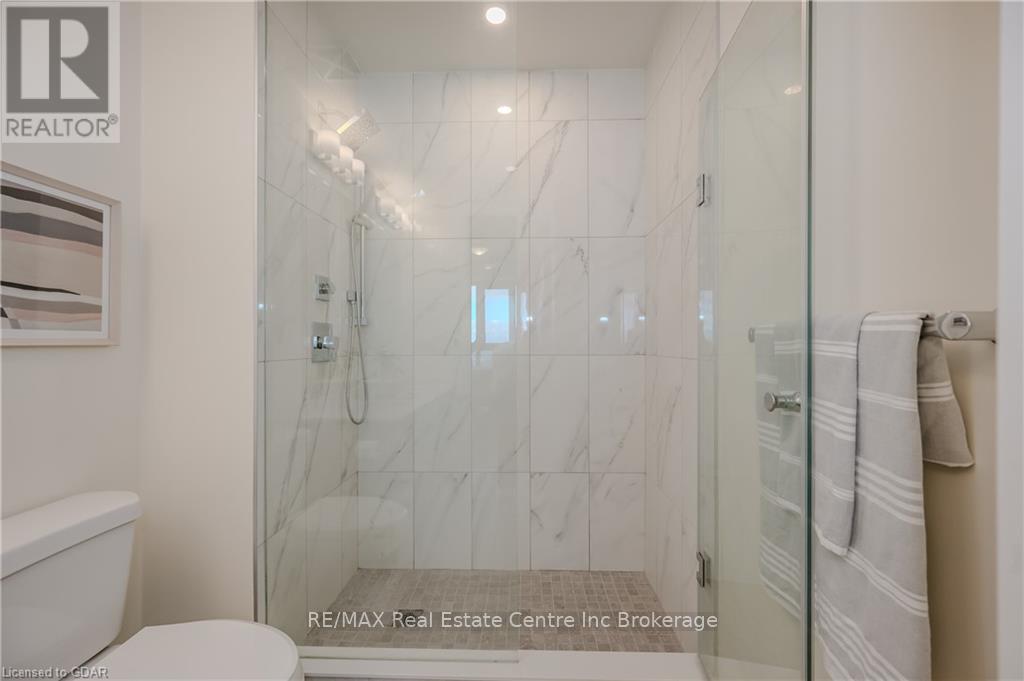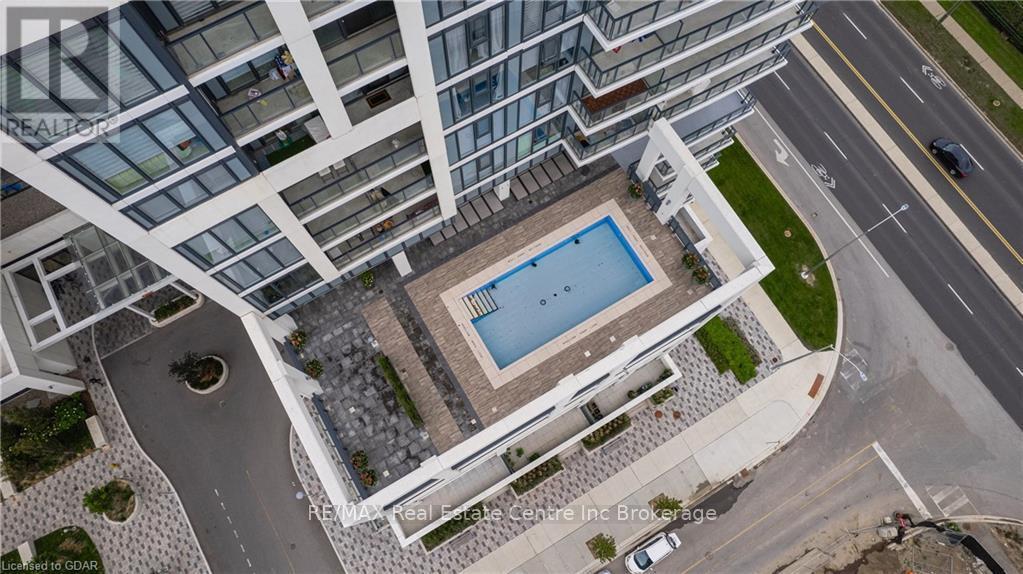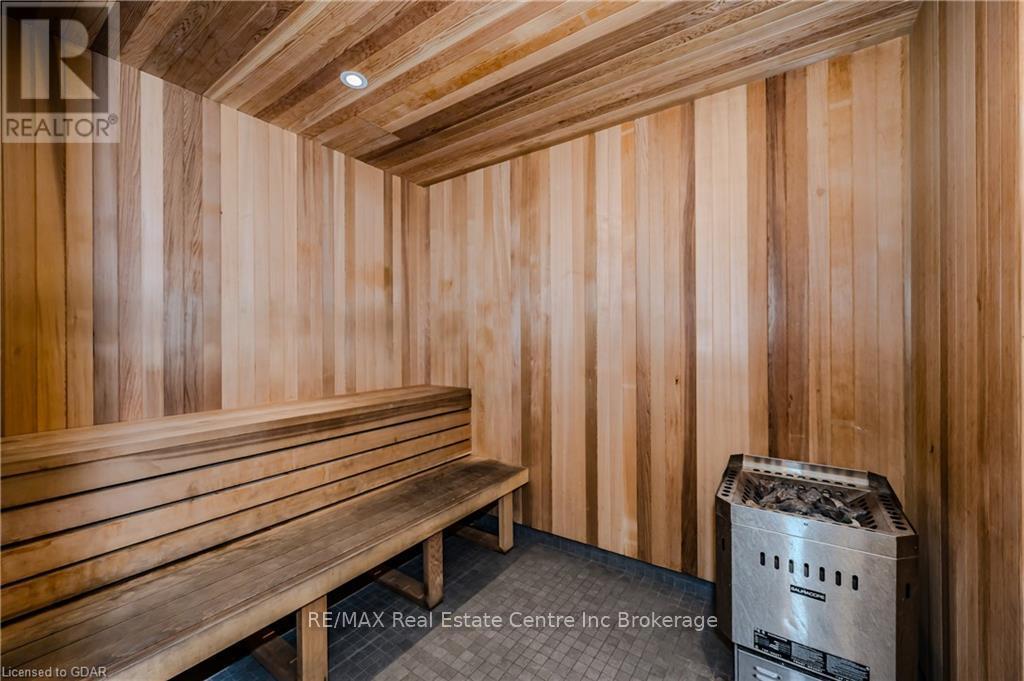Ph114 - 9000 Jane Street Vaughan, Ontario L4K 0M6
$999,999Maintenance, Heat, Insurance, Common Area Maintenance, Water, Parking
$733.07 Monthly
Maintenance, Heat, Insurance, Common Area Maintenance, Water, Parking
$733.07 MonthlyExquisite Penthouse Living With Breathtaking Views & Over $30K in Upgrades! Step into a world of elegance and sophistication in this stunning 2 bed, 2 + 1 bath penthouse perched high above, in the heart of Vaughan. With 10-foot ceilings and floor-to-ceiling windows, creating an airy ambiance, this residence offers panoramic views of the city, Vaughan Mills, and Canadas Wonderland from an expansive private balcony. Every inch of this home has been modernized with over $30K in luxurious upgrades, high-end finishes, featuring a sleek upgraded kitchen, premium quartz throughout, spa-inspired bathrooms, and open-concept living spaces designed for entertaining. Enjoy the ease of underground parking and your own private locker. With the chic, contemporary design, this penthouse truly stands out! Prime location moments from premier shopping, dining, and entertainment. Luxury Building With 5 Star Amenities: Outdoor Pool, Rooftop Terrace, Gym, Cinema Room, Party Rooms, Pet Grooming Area, Bocce Courts & More. A must see - your luxurious urban lifestyle awaits! (id:57975)
Property Details
| MLS® Number | N10875866 |
| Property Type | Single Family |
| Community Name | Vellore Village |
| Amenities Near By | Hospital |
| Community Features | Pet Restrictions |
| Features | Balcony |
| Parking Space Total | 1 |
Building
| Bathroom Total | 3 |
| Bedrooms Above Ground | 2 |
| Bedrooms Total | 2 |
| Amenities | Exercise Centre, Visitor Parking, Security/concierge, Storage - Locker |
| Appliances | Dishwasher, Dryer, Garage Door Opener, Microwave, Refrigerator, Stove, Washer |
| Cooling Type | Central Air Conditioning |
| Exterior Finish | Concrete |
| Half Bath Total | 1 |
| Heating Fuel | Natural Gas |
| Heating Type | Forced Air |
| Size Interior | 900 - 999 Ft2 |
| Type | Apartment |
| Utility Water | Municipal Water |
Parking
| Underground | |
| Garage |
Land
| Acreage | No |
| Land Amenities | Hospital |
| Zoning Description | R1 |
Rooms
| Level | Type | Length | Width | Dimensions |
|---|---|---|---|---|
| Main Level | Kitchen | 2.64 m | 3.81 m | 2.64 m x 3.81 m |
| Main Level | Living Room | 4.5 m | 3.33 m | 4.5 m x 3.33 m |
| Main Level | Primary Bedroom | 5.74 m | 3.23 m | 5.74 m x 3.23 m |
| Main Level | Bedroom | 5.94 m | 2.95 m | 5.94 m x 2.95 m |
| Main Level | Bathroom | Measurements not available | ||
| Main Level | Bathroom | Measurements not available | ||
| Main Level | Bathroom | Measurements not available |
Contact Us
Contact us for more information

