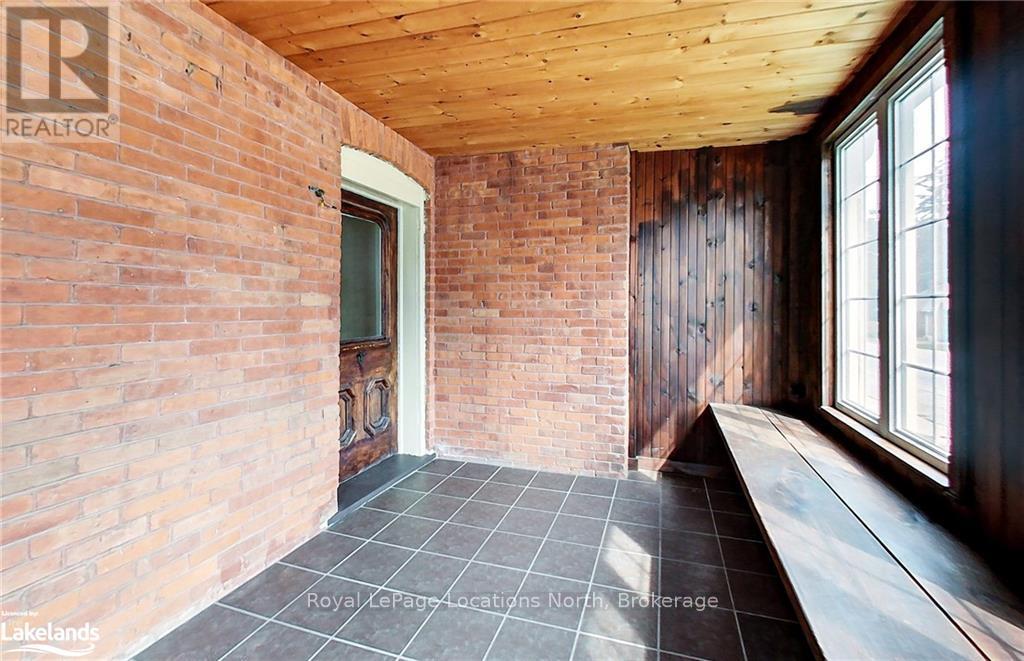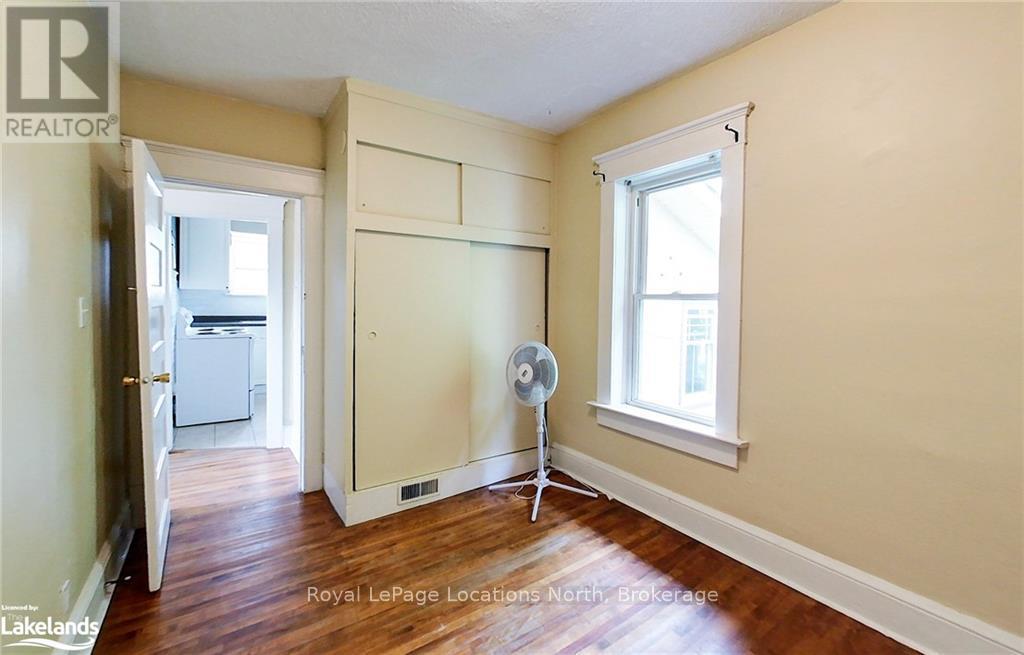4 Bedroom
1 Bathroom
1499.9875 - 1999.983 sqft
Window Air Conditioner
Forced Air
$2,650 Monthly
ANNUAL LEASE - Charming 4-bedroom apartment located in the heart of Meaford. As you enter the apartment, you'll be greeted by a spacious 200+ sqft mudroom, ideal for storing coats, shoes, and other essentials. The original bannister and stained-glass windows add character as you make your way up to the second floor. Here, you'll find classic hardwood floors throughout, enhancing the homes timeless appeal.The second level features three bright and comfortable bedrooms, along with a 4-piece bathroom. Down the hall, you'll find a compact yet functional kitchen, complete with a stylish tile backsplash and unique chalkboard walls. Adjacent to the kitchen, the open dining and living areas are filled with natural light. Just down the hall, you'll discover a spacious 200 sqft deck thats perfect for outdoor living. Its large enough to accommodate patio furniture and a BBQ, making it a great spot for summer evenings and morning coffee.The third floor offers a flexible space that can be used as a fourth bedroom, home office, or additional living area. A washing machine is included for your convenience.Outside, you'll enjoy a large grassy yard, ideal for outdoor activities. Private parking is included behind the house on Edwin Street. This charming apartment is within walking distance of Meaford's downtown shops, restaurants, and waterfront. Utilities are not included in the rent.Tenants must provide first and last months rent, rental application, credit report and employment verification. Pets may be considered.The apartment is available for immediately. The carpets on the third floor will be professionally cleaned before occupancy. Don't miss out on this unique opportunity schedule your viewing today! (id:57975)
Property Details
|
MLS® Number
|
X11883591 |
|
Property Type
|
Single Family |
|
Community Name
|
Meaford |
|
AmenitiesNearBy
|
Ski Area, Beach, Hospital, Marina, Schools |
|
Features
|
In Suite Laundry |
|
ParkingSpaceTotal
|
2 |
|
Structure
|
Porch, Deck |
Building
|
BathroomTotal
|
1 |
|
BedroomsAboveGround
|
4 |
|
BedroomsTotal
|
4 |
|
Amenities
|
Separate Electricity Meters |
|
CoolingType
|
Window Air Conditioner |
|
ExteriorFinish
|
Brick |
|
FoundationType
|
Poured Concrete |
|
HeatingFuel
|
Natural Gas |
|
HeatingType
|
Forced Air |
|
StoriesTotal
|
3 |
|
SizeInterior
|
1499.9875 - 1999.983 Sqft |
|
Type
|
Other |
|
UtilityWater
|
Municipal Water |
Parking
Land
|
Acreage
|
No |
|
LandAmenities
|
Ski Area, Beach, Hospital, Marina, Schools |
|
Sewer
|
Sanitary Sewer |
Rooms
| Level |
Type |
Length |
Width |
Dimensions |
|
Second Level |
Bedroom |
2.57 m |
3.68 m |
2.57 m x 3.68 m |
|
Second Level |
Bedroom 2 |
2.46 m |
3.71 m |
2.46 m x 3.71 m |
|
Second Level |
Bedroom 3 |
2.72 m |
2.49 m |
2.72 m x 2.49 m |
|
Second Level |
Bathroom |
1.47 m |
2.49 m |
1.47 m x 2.49 m |
|
Second Level |
Kitchen |
2.59 m |
3.78 m |
2.59 m x 3.78 m |
|
Second Level |
Living Room |
2.97 m |
5.69 m |
2.97 m x 5.69 m |
|
Third Level |
Loft |
16 m |
17 m |
16 m x 17 m |
|
Main Level |
Mud Room |
2.77 m |
3.96 m |
2.77 m x 3.96 m |
https://www.realtor.ca/real-estate/27717731/upper-124-sykes-street-s-meaford-meaford




















